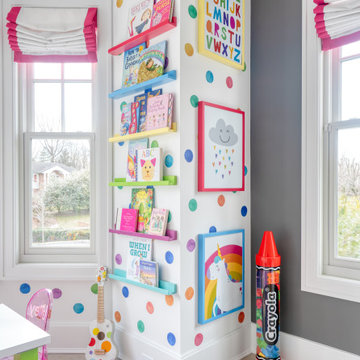Camerette per Bambini e Neonati - Foto e idee per arredare
Filtra anche per:
Budget
Ordina per:Popolari oggi
121 - 140 di 2.603 foto
1 di 3
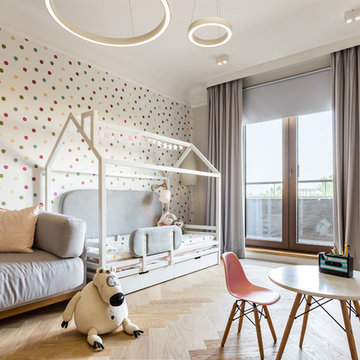
Immagine di una cameretta per bambini da 1 a 3 anni design di medie dimensioni con pareti multicolore, pavimento in legno massello medio e pavimento beige
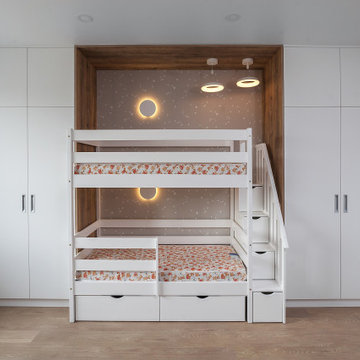
Детская комната в минималистичном стиле, с двухэтажной кроватью и шкафами вдоль стен. Телевизор, деревянные полки, кресло-гамак. Кровать в нише.
Children's room in a minimalist style, with a bunk bed and wardrobes along the walls. TV, wooden shelves, hammock chair. Bed in a niche.
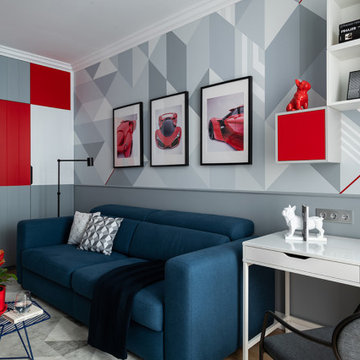
Детская комната для мальчика
Immagine di una cameretta per bambini da 4 a 10 anni contemporanea di medie dimensioni con pareti grigie, pavimento in laminato e pavimento beige
Immagine di una cameretta per bambini da 4 a 10 anni contemporanea di medie dimensioni con pareti grigie, pavimento in laminato e pavimento beige
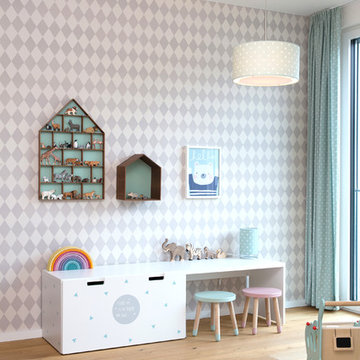
Christine Hippelein
Ispirazione per una cameretta per bambini da 1 a 3 anni scandinava di medie dimensioni con pareti bianche, pavimento in legno massello medio e pavimento beige
Ispirazione per una cameretta per bambini da 1 a 3 anni scandinava di medie dimensioni con pareti bianche, pavimento in legno massello medio e pavimento beige
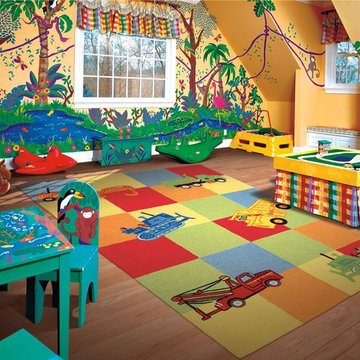
Immagine di una cameretta per bambini da 1 a 3 anni classica di medie dimensioni con pareti multicolore e parquet chiaro
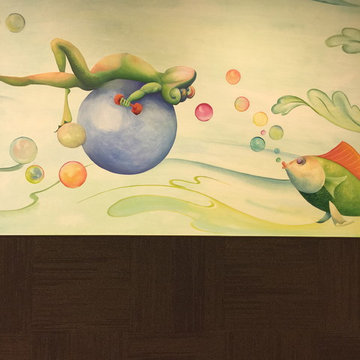
The boy who loved sharks. Sea and shore theme for boy's room
Ispirazione per una cameretta per bambini da 4 a 10 anni classica di medie dimensioni con pareti multicolore e parquet chiaro
Ispirazione per una cameretta per bambini da 4 a 10 anni classica di medie dimensioni con pareti multicolore e parquet chiaro
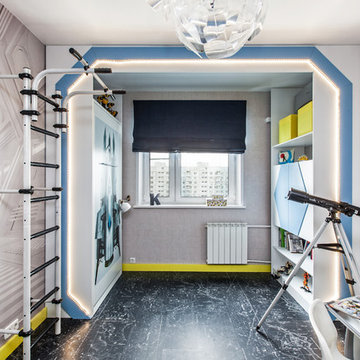
Ispirazione per una cameretta per bambini da 4 a 10 anni minimal di medie dimensioni con pareti grigie
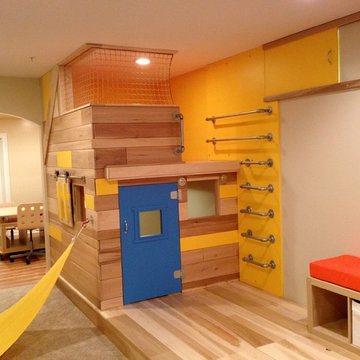
THEME The overall theme for this
space is a functional, family friendly
escape where time spent together
or alone is comfortable and exciting.
The integration of the work space,
clubhouse and family entertainment
area creates an environment that
brings the whole family together in
projects, recreation and relaxation.
Each element works harmoniously
together blending the creative and
functional into the perfect family
escape.
FOCUS The two-story clubhouse is
the focal point of the large space and
physically separates but blends the two
distinct rooms. The clubhouse has an
upper level loft overlooking the main
room and a lower enclosed space with
windows looking out into the playroom
and work room. There was a financial
focus for this creative space and the
use of many Ikea products helped to
keep the fabrication and build costs
within budget.
STORAGE Storage is abundant for this
family on the walls, in the cabinets and
even in the floor. The massive built in
cabinets are home to the television
and gaming consoles and the custom
designed peg walls create additional
shelving that can be continually
transformed to accommodate new or
shifting passions. The raised floor is
the base for the clubhouse and fort
but when pulled up, the flush mounted
floor pieces reveal large open storage
perfect for toys to be brushed into
hiding.
GROWTH The entire space is designed
to be fun and you never outgrow
fun. The clubhouse and loft will be a
focus for these boys for years and the
media area will draw the family to
this space whether they are watching
their favorite animated movie or
newest adventure series. The adjoining
workroom provides the perfect arts and
crafts area with moving storage table
and will be well suited for homework
and science fair projects.
SAFETY The desire to climb, jump,
run, and swing is encouraged in this
great space and the attention to detail
ensures that they will be safe. From
the strong cargo netting enclosing
the upper level of the clubhouse to
the added care taken with the lumber
to ensure a soft clean feel without
splintering and the extra wide borders
in the flush mounted floor storage, this
space is designed to provide this family
with a fun and safe space.
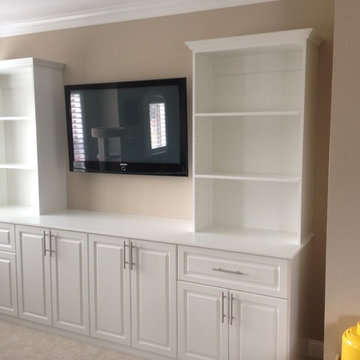
This custom built kids playroom storage cabinet in Roswell offers tidy storage and a clean look for this mother. Features include white raised panel door and drawer fronts, backing, crown molding, lots of overhead and below storage, and brushed chrome hardware.
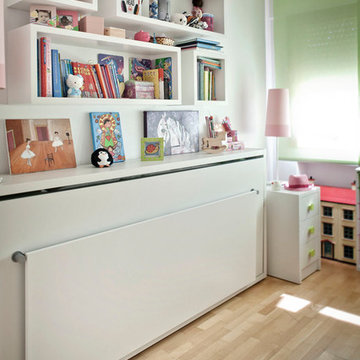
Silvia Paredes
Ispirazione per una cameretta per bambini da 4 a 10 anni chic di medie dimensioni con pareti bianche e pavimento in legno massello medio
Ispirazione per una cameretta per bambini da 4 a 10 anni chic di medie dimensioni con pareti bianche e pavimento in legno massello medio
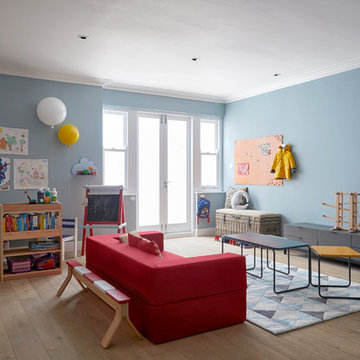
Photography by Anna Stathaki
Foto di una grande stanza dei giochi da 4 a 10 anni design con pareti blu e parquet chiaro
Foto di una grande stanza dei giochi da 4 a 10 anni design con pareti blu e parquet chiaro
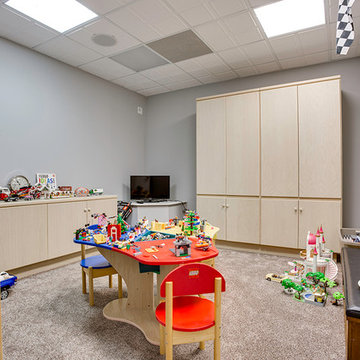
Our client wanted the Gramophone team to recreate an existing finished section of their basement, as well as some unfinished areas, into a multifunctional open floor plan design. Challenges included several lally columns as well as varying ceiling heights, but with teamwork and communication, we made this project a streamlined, clean, contemporary success. The art in the space was selected by none other than the client and his family members to give the space a personal touch!
Maryland Photography, Inc.
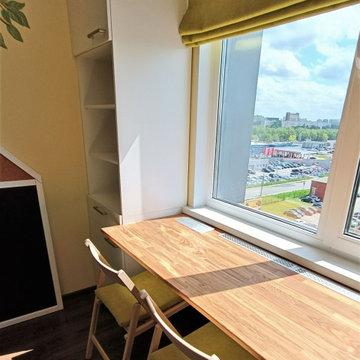
Детская комната для занятий.
Foto di una cameretta per bambini classica di medie dimensioni con pareti gialle, pavimento in laminato e pavimento marrone
Foto di una cameretta per bambini classica di medie dimensioni con pareti gialle, pavimento in laminato e pavimento marrone
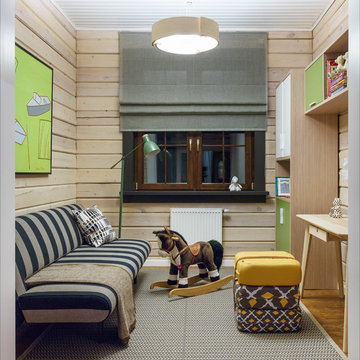
PropertyLab+art
Immagine di una cameretta per bambini da 4 a 10 anni country di medie dimensioni con pareti beige, pavimento in legno massello medio e pavimento marrone
Immagine di una cameretta per bambini da 4 a 10 anni country di medie dimensioni con pareti beige, pavimento in legno massello medio e pavimento marrone
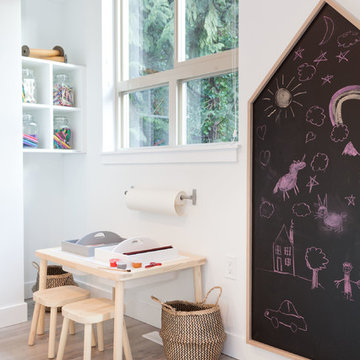
Kristen McGaughey
Idee per una piccola stanza dei giochi tradizionale con pareti bianche, parquet chiaro e pavimento beige
Idee per una piccola stanza dei giochi tradizionale con pareti bianche, parquet chiaro e pavimento beige
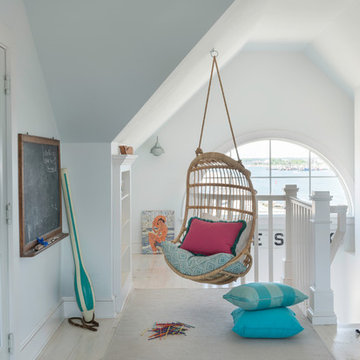
Nat Rea
Ispirazione per una piccola cameretta per bambini costiera con pareti bianche e parquet chiaro
Ispirazione per una piccola cameretta per bambini costiera con pareti bianche e parquet chiaro
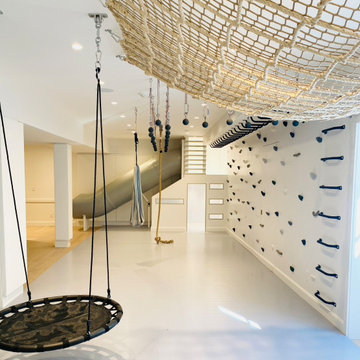
Esempio di una cameretta per bambini da 4 a 10 anni country di medie dimensioni con pareti bianche, parquet chiaro, pavimento grigio, soffitto in legno e pannellatura
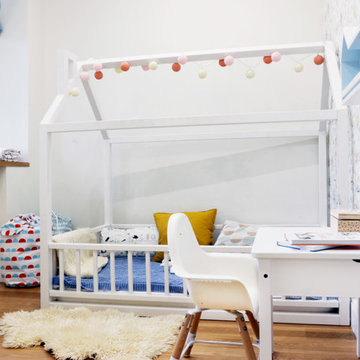
Esempio di una piccola cameretta per bambini da 1 a 3 anni scandinava con pareti bianche, pavimento in legno massello medio e pavimento marrone
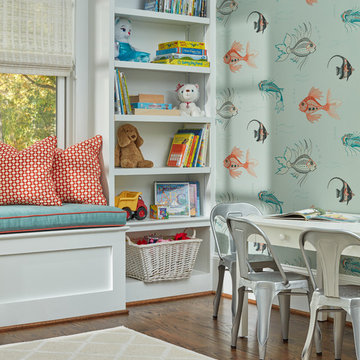
Photographer David Burroughs
Immagine di una cameretta per bambini da 4 a 10 anni minimal di medie dimensioni con pareti blu e parquet scuro
Immagine di una cameretta per bambini da 4 a 10 anni minimal di medie dimensioni con pareti blu e parquet scuro
Camerette per Bambini e Neonati - Foto e idee per arredare
7


