Camerette per Bambini e Neonati - Foto e idee per arredare
Filtra anche per:
Budget
Ordina per:Popolari oggi
181 - 200 di 2.603 foto
1 di 3
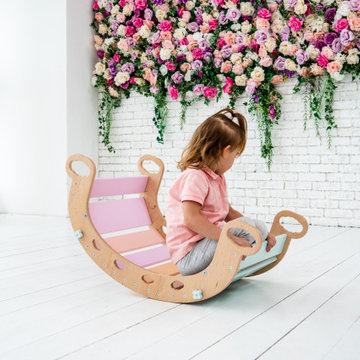
● We use only natural and eco-friendly materials. It is absolutely safe for children.
● Balancing board designed to help develop motor skills, agility, and in a safe way to unleash kids' boundless energy, creative thinking, and imagination. You can use it as a swing, seat, climbing frame, or slide.
● Safety instructions:
- Suitable for children aged 1 year and above. Small children who are in danger of falling should use the rocking toy only under parental control
- The maximum carrying capacity is 50 kg (110 lb), for the small board and 100 kg (220 lb), for a large board
- The balancing board is designed for indoor use only on the even floor
- Do not leave the Balancing board near an open fire or any other source of radiant heat
- Remove the Balancing board from use immediately after it has been damaged
DIMENSIONS
•━━━━━━━━━━━━━━━━━•
Small size:
Height: 38,5 cm / 15,1 inches
Width: 82 cm / 32,2 inches
Seat : 13 cm / 5,1 inches
Length steps: 49 cm / 19,3 inches
ATTENTION
•━━━━━━━━━━━━━━━━━•
⚠️ This set DOES NOT CONTAIN ANY DANGEROUS CHEMICAL ELEMENTS AND IS SAFE FOR YOUR BABY!!!
⚠️ Watch your children during games on children's furniture!!! Always be vigilant during children's games!!!
⚠️ The color of the product may be slightly different (lighter / darker) because it is made of natural wood.

Immagine di una cameretta per bambini da 4 a 10 anni country di medie dimensioni con pareti bianche, parquet chiaro, pavimento grigio, soffitto in legno e pannellatura
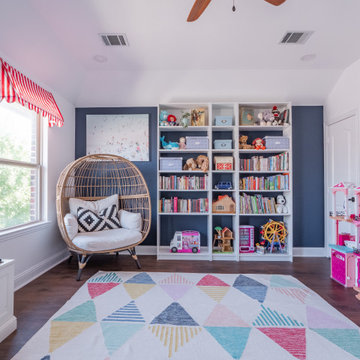
Foto di una grande cameretta per bambini da 4 a 10 anni chic con pareti bianche, pavimento in vinile e pavimento marrone
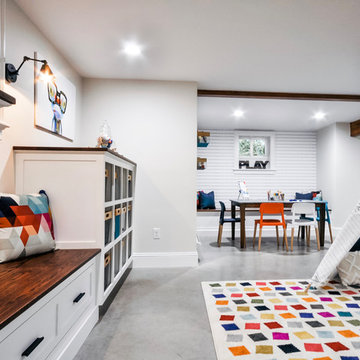
Playroom & craft room: We transformed a large suburban New Jersey basement into a farmhouse inspired, kids playroom and craft room. Kid-friendly custom millwork cube and bench storage was designed to store ample toys and books, using mixed wood and metal materials for texture. The vibrant, gender-neutral color palette stands out on the neutral walls and floor and sophisticated black accents in the art, mid-century wall sconces, and hardware. Bold color midcentury chairs and a scalloped wallpaper invite creativity to the craft room, and the addition of a teepee to the play area was the perfect, fun finishing touch!
This kids space is adjacent to an open-concept family-friendly media room, which mirrors the same color palette and materials with a more grown-up look. See the full project to view media room.
Photo Credits: Erin Coren, Curated Nest Interiors
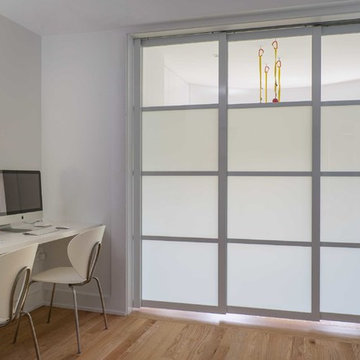
This renovated brick rowhome in Boston’s South End offers a modern aesthetic within a historic structure, creative use of space, exceptional thermal comfort, a reduced carbon footprint, and a passive stream of income.
DESIGN PRIORITIES. The goals for the project were clear - design the primary unit to accommodate the family’s modern lifestyle, rework the layout to create a desirable rental unit, improve thermal comfort and introduce a modern aesthetic. We designed the street-level entry as a shared entrance for both the primary and rental unit. The family uses it as their everyday entrance - we planned for bike storage and an open mudroom with bench and shoe storage to facilitate the change from shoes to slippers or bare feet as they enter their home. On the main level, we expanded the kitchen into the dining room to create an eat-in space with generous counter space and storage, as well as a comfortable connection to the living space. The second floor serves as master suite for the couple - a bedroom with a walk-in-closet and ensuite bathroom, and an adjacent study, with refinished original pumpkin pine floors. The upper floor, aside from a guest bedroom, is the child's domain with interconnected spaces for sleeping, work and play. In the play space, which can be separated from the work space with new translucent sliding doors, we incorporated recreational features inspired by adventurous and competitive television shows, at their son’s request.
MODERN MEETS TRADITIONAL. We left the historic front facade of the building largely unchanged - the security bars were removed from the windows and the single pane windows were replaced with higher performing historic replicas. We designed the interior and rear facade with a vision of warm modernism, weaving in the notable period features. Each element was either restored or reinterpreted to blend with the modern aesthetic. The detailed ceiling in the living space, for example, has a new matte monochromatic finish, and the wood stairs are covered in a dark grey floor paint, whereas the mahogany doors were simply refinished. New wide plank wood flooring with a neutral finish, floor-to-ceiling casework, and bold splashes of color in wall paint and tile, and oversized high-performance windows (on the rear facade) round out the modern aesthetic.
RENTAL INCOME. The existing rowhome was zoned for a 2-family dwelling but included an undesirable, single-floor studio apartment at the garden level with low ceiling heights and questionable emergency egress. In order to increase the quality and quantity of space in the rental unit, we reimagined it as a two-floor, 1 or 2 bedroom, 2 bathroom apartment with a modern aesthetic, increased ceiling height on the lowest level and provided an in-unit washer/dryer. The apartment was listed with Jackie O'Connor Real Estate and rented immediately, providing the owners with a source of passive income.
ENCLOSURE WITH BENEFITS. The homeowners sought a minimal carbon footprint, enabled by their urban location and lifestyle decisions, paired with the benefits of a high-performance home. The extent of the renovation allowed us to implement a deep energy retrofit (DER) to address air tightness, insulation, and high-performance windows. The historic front facade is insulated from the interior, while the rear facade is insulated on the exterior. Together with these building enclosure improvements, we designed an HVAC system comprised of continuous fresh air ventilation, and an efficient, all-electric heating and cooling system to decouple the house from natural gas. This strategy provides optimal thermal comfort and indoor air quality, improved acoustic isolation from street noise and neighbors, as well as a further reduced carbon footprint. We also took measures to prepare the roof for future solar panels, for when the South End neighborhood’s aging electrical infrastructure is upgraded to allow them.
URBAN LIVING. The desirable neighborhood location allows the both the homeowners and tenant to walk, bike, and use public transportation to access the city, while each charging their respective plug-in electric cars behind the building to travel greater distances.
OVERALL. The understated rowhouse is now ready for another century of urban living, offering the owners comfort and convenience as they live life as an expression of their values.
Eric Roth Photo
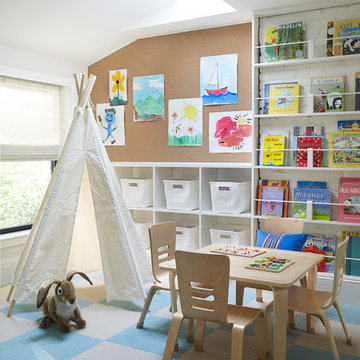
Full-scale interior design, architectural consultation, kitchen design, bath design, furnishings selection and project management for a historic townhouse located in the historical Brooklyn Heights neighborhood. Project featured in Architectural Digest (AD).
Read the full article here:
https://www.architecturaldigest.com/story/historic-brooklyn-townhouse-where-subtlety-is-everything
Photo by: Tria Giovan
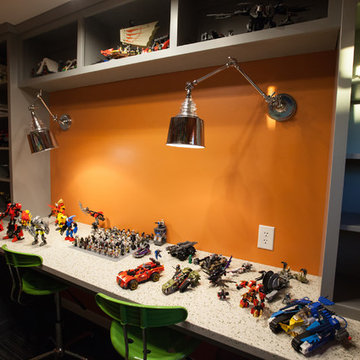
Debbie Schwab Photography
Immagine di una piccola cameretta per bambini da 4 a 10 anni boho chic con moquette, pareti multicolore e pavimento grigio
Immagine di una piccola cameretta per bambini da 4 a 10 anni boho chic con moquette, pareti multicolore e pavimento grigio

Julie Soefer
Immagine di una grande cameretta per bambini da 4 a 10 anni chic con pareti rosa e moquette
Immagine di una grande cameretta per bambini da 4 a 10 anni chic con pareti rosa e moquette
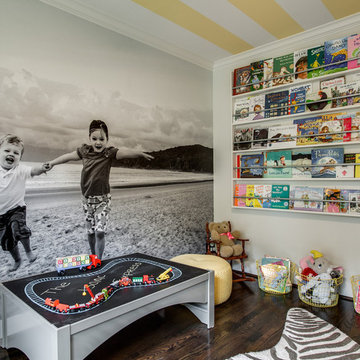
We turned a small unused room in the back of this house into a playroom for young children. Highlights include custom photo wallpaper (which is adhesive backed and can be peeled away without wall damage), a custom book wall and a wall system allowing easy rotation of kids' art.
Credit: Maddie G Designs
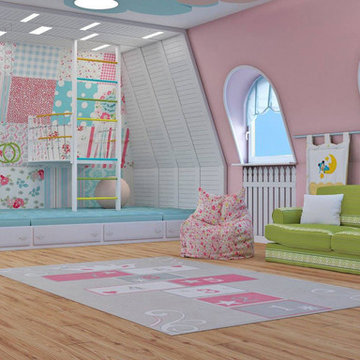
Idee per una grande cameretta per bambini da 4 a 10 anni minimal con pareti rosa, pavimento in laminato e pavimento multicolore
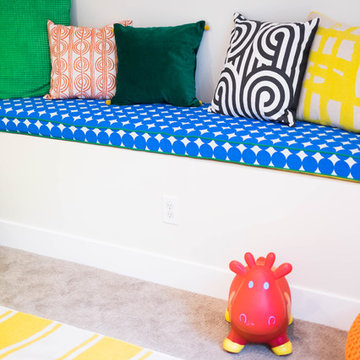
Idee per una cameretta per bambini da 1 a 3 anni contemporanea di medie dimensioni con pareti blu, moquette e pavimento beige
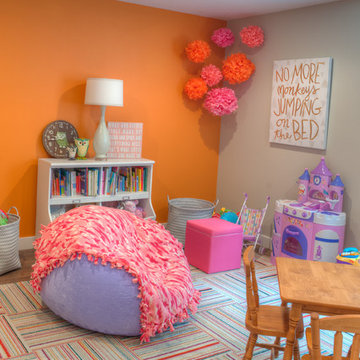
Idee per una cameretta per bambini da 1 a 3 anni classica di medie dimensioni con pareti arancioni, moquette e pavimento multicolore
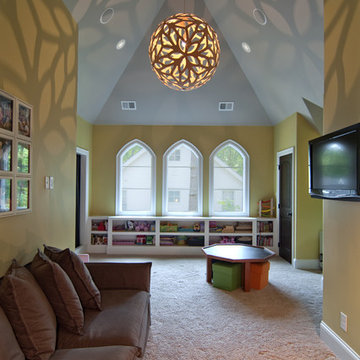
Cool light creates shadows in Bonus room with gothic windows
Ispirazione per una grande cameretta per bambini da 1 a 3 anni eclettica con pareti gialle, moquette e pavimento beige
Ispirazione per una grande cameretta per bambini da 1 a 3 anni eclettica con pareti gialle, moquette e pavimento beige
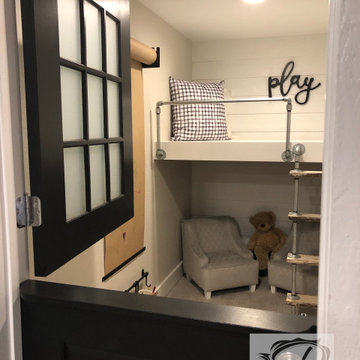
Playroom with dutch door, loft and ladder made from reclaimed wood and plumbing materials
Idee per una piccola cameretta per bambini da 4 a 10 anni classica con pareti grigie, moquette e pavimento beige
Idee per una piccola cameretta per bambini da 4 a 10 anni classica con pareti grigie, moquette e pavimento beige
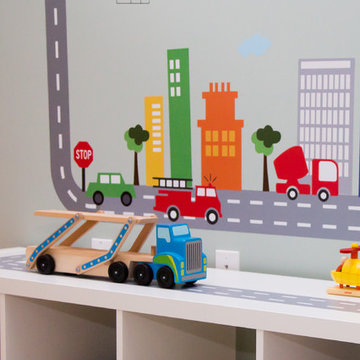
Julianna Webb
Immagine di una cameretta per bambini da 1 a 3 anni minimalista di medie dimensioni con pareti grigie e moquette
Immagine di una cameretta per bambini da 1 a 3 anni minimalista di medie dimensioni con pareti grigie e moquette
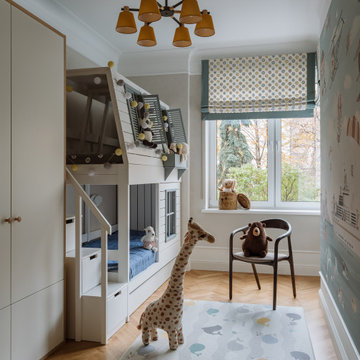
Детская комната ,детская,обои.классика,интерьер,домик.сталинка,голубой,белый,шкаф
Esempio di una cameretta per bambini chic di medie dimensioni
Esempio di una cameretta per bambini chic di medie dimensioni
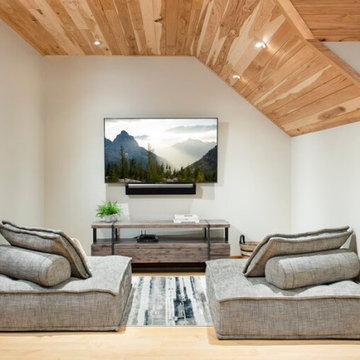
Great space for the kids to watch TV or Gaming. Super Comfy Bean bag seating.
Ispirazione per una piccola cameretta per bambini design con parquet chiaro e soffitto in legno
Ispirazione per una piccola cameretta per bambini design con parquet chiaro e soffitto in legno
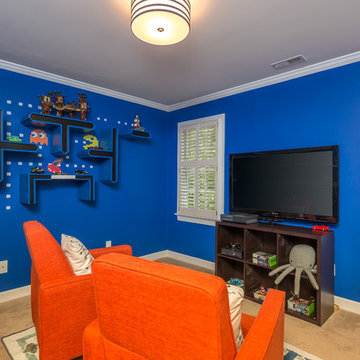
In this project we transformed a traditional style house into a modern, funky, and colorful home. By using different colors and patterns, mixing textures, and using unique design elements, these spaces portray a fun family lifestyle.
Photo Credit: Bob Fortner
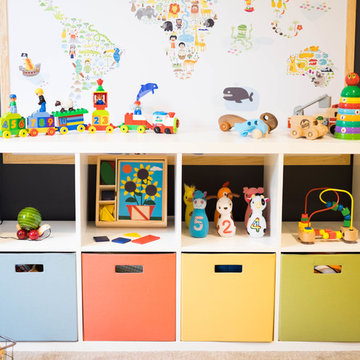
Ispirazione per una cameretta per bambini da 1 a 3 anni contemporanea di medie dimensioni con pareti blu, moquette e pavimento beige
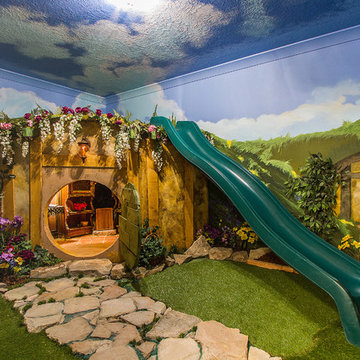
A neutral kid's room. Themed room based on the movie/book The Hobbit. Features a Hobbit House with a slide, and playhouse.
Idee per una piccola cameretta per bambini da 4 a 10 anni chic con pareti multicolore e moquette
Idee per una piccola cameretta per bambini da 4 a 10 anni chic con pareti multicolore e moquette
Camerette per Bambini e Neonati - Foto e idee per arredare
10

