Camerette per Bambini e Neonati - Foto e idee per arredare
Filtra anche per:
Budget
Ordina per:Popolari oggi
241 - 260 di 2.603 foto
1 di 3
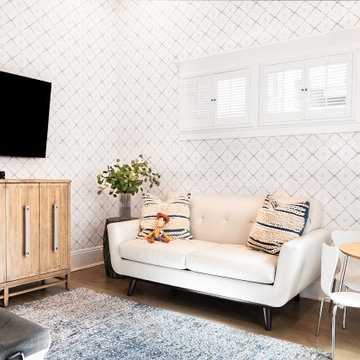
When one thing leads to another...and another...and another...
This fun family of 5 humans and one pup enlisted us to do a simple living room/dining room upgrade. Those led to updating the kitchen with some simple upgrades. (Thanks to Superior Tile and Stone) And that led to a total primary suite gut and renovation (Thanks to Verity Kitchens and Baths). When we were done, they sold their now perfect home and upgraded to the Beach Modern one a few galleries back. They might win the award for best Before/After pics in both projects! We love working with them and are happy to call them our friends.
Design by Eden LA Interiors
Photo by Kim Pritchard Photography
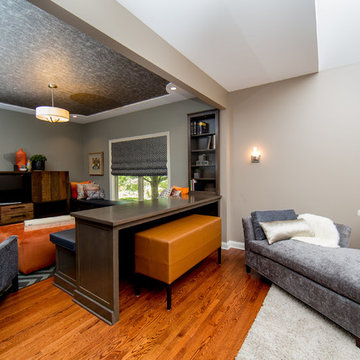
Kid's TV Room - Formal Living Room turned into a Kid's Area to Watch TV/Do Homework. Ceiling Wallcovering, Custom Built-in Bench Seating that Opens for Storage and also Features Integrated Desk and Shelving, TV Entertainment Unit, Square Orange Ottoman on Casters, Sofa Chair, Geometric Rug and Throw Pillows
Photo Credit: Robb Davidson Photography
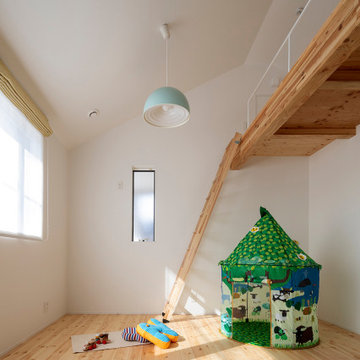
ZEH、長期優良住宅、耐震等級3+制震構造、BELS取得
Ua値=0.40W/㎡K
C値=0.30cm2/㎡
Esempio di una cameretta per bambini da 4 a 10 anni nordica di medie dimensioni con pareti bianche, parquet chiaro, pavimento beige, soffitto a volta e carta da parati
Esempio di una cameretta per bambini da 4 a 10 anni nordica di medie dimensioni con pareti bianche, parquet chiaro, pavimento beige, soffitto a volta e carta da parati
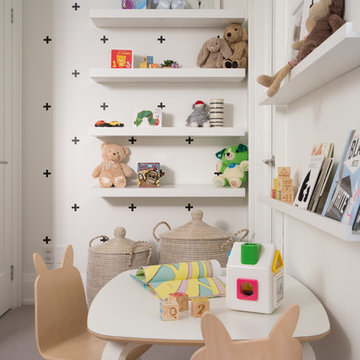
Ispirazione per una piccola cameretta per bambini da 1 a 3 anni contemporanea con pareti bianche, moquette e pavimento grigio
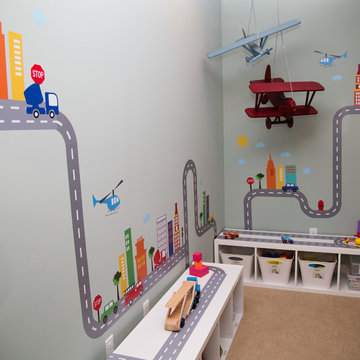
Julianna Webb
Idee per una cameretta per bambini da 1 a 3 anni minimalista di medie dimensioni con pareti grigie e moquette
Idee per una cameretta per bambini da 1 a 3 anni minimalista di medie dimensioni con pareti grigie e moquette
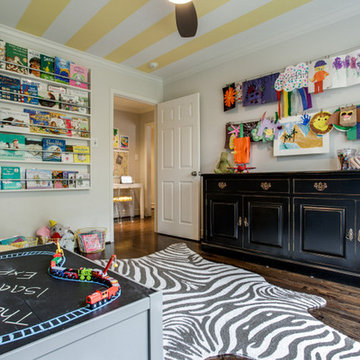
We turned a small unused room in the back of this house into a playroom for young children. Highlights include custom photo wallpaper (which is adhesive backed and can be peeled away without wall damage), a custom book wall and a wall system allowing easy rotation of kids' art.
Credit: Maddie G Designs
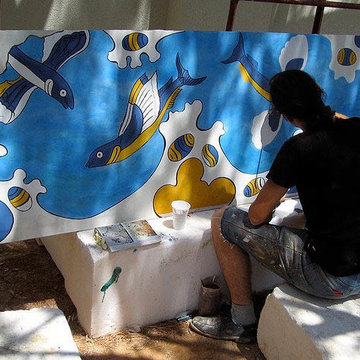
Underwater sea themed mural for a playroom.
Foto di una cameretta per bambini mediterranea di medie dimensioni
Foto di una cameretta per bambini mediterranea di medie dimensioni
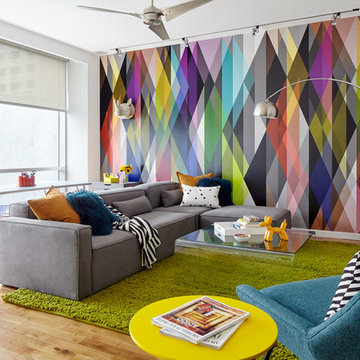
Teen playroom with bright wallpaper accent wall, motorized solar shades, sectional sofa, shag area rug, and lacquer and acrylic furniture. Photo by Kyle Born.
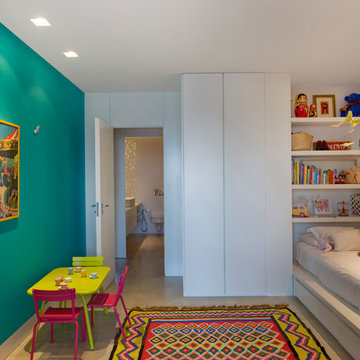
Laurent Brandajs
Idee per una cameretta per bambini da 4 a 10 anni mediterranea di medie dimensioni con pareti blu
Idee per una cameretta per bambini da 4 a 10 anni mediterranea di medie dimensioni con pareti blu
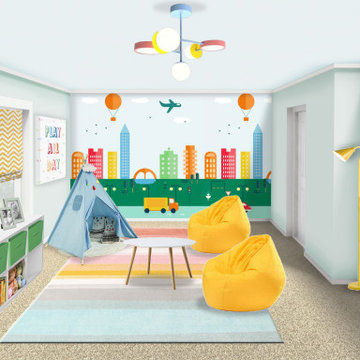
Kids playroom online interior design 3D rendering by Black Cat Interiors with city wall mural, striped rug, yellow bean bag lounge chairs, yellow floor lamp, cube storage, Play All Day wall art, yellow chevron roman shade, blue table lamp, colorful sputnik chandelier, blue tent, play table, and small fiddle leaf fig plant in basket.
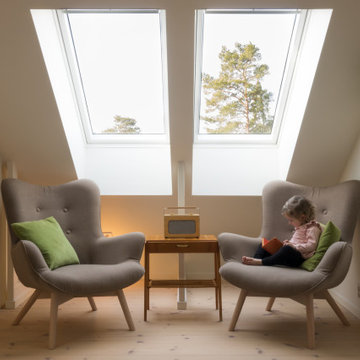
Immagine di una piccola cameretta per bambini tradizionale con pareti verdi, pavimento in compensato, pavimento marrone e soffitto a volta
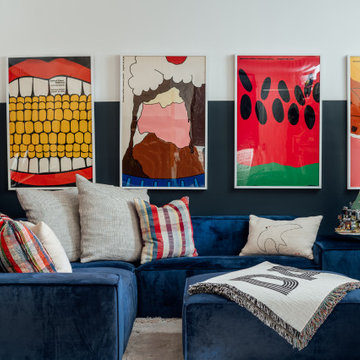
Kids room. 100% designed around these Herman Miller yearly picnic posters. The client already had one, so we decided to get a bunch more and go big with those. It's a basement - so dark walls would have felt too heavy. We decided to break the paint 1/3 of the way up the wall. This is 100% a kids space - bright, cozy, and welcoming.
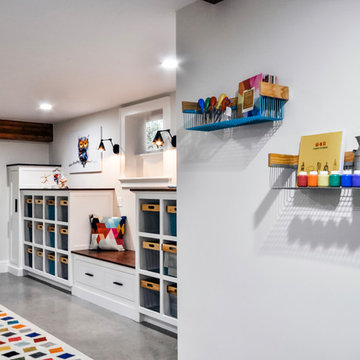
Playroom & craft room: We transformed a large suburban New Jersey basement into a farmhouse inspired, kids playroom and craft room. Kid-friendly custom millwork cube and bench storage was designed to store ample toys and books, using mixed wood and metal materials for texture. The vibrant, gender-neutral color palette stands out on the neutral walls and floor and sophisticated black accents in the art, mid-century wall sconces, and hardware. The addition of a teepee to the play area was the perfect, fun finishing touch!
This kids space is adjacent to an open-concept family-friendly media room, which mirrors the same color palette and materials with a more grown-up look. See the full project to view media room.
Photo Credits: Erin Coren, Curated Nest Interiors
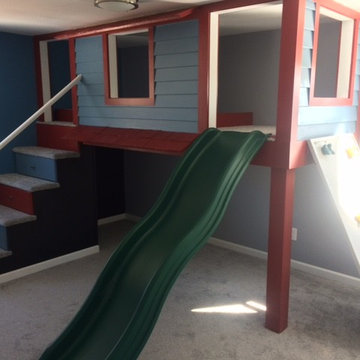
Immagine di una piccola cameretta per bambini da 4 a 10 anni tradizionale con pareti blu, moquette e pavimento grigio
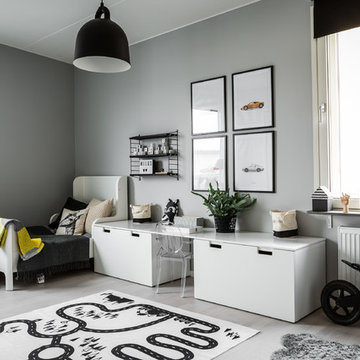
Esempio di una cameretta per bambini da 4 a 10 anni scandinava di medie dimensioni con pareti grigie e parquet chiaro
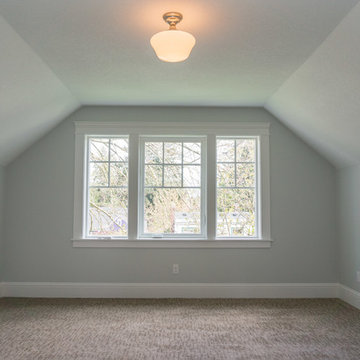
Jason Walchli
Ispirazione per una cameretta per bambini american style di medie dimensioni con pareti grigie e moquette
Ispirazione per una cameretta per bambini american style di medie dimensioni con pareti grigie e moquette
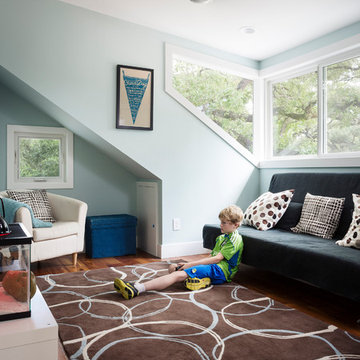
Kids playroom.
Wall paint color: "Woodlawn Blue," Benjamin Moore.
Photo: Whit Preston
Idee per una cameretta per bambini minimal di medie dimensioni con pareti blu e pavimento in legno massello medio
Idee per una cameretta per bambini minimal di medie dimensioni con pareti blu e pavimento in legno massello medio

A lovely Brooklyn Townhouse with an underutilized garden floor (walk out basement) gets a full redesign to expand the footprint of the home. The family of four needed a playroom for toddlers that would grow with them, as well as a multifunctional guest room and office space. The modern play room features a calming tree mural background juxtaposed with vibrant wall decor and a beanbag chair.. Plenty of closed and open toy storage, a chalkboard wall, and large craft table foster creativity and provide function. Carpet tiles for easy clean up with tots and a sleeper chair allow for more guests to stay. The guest room design is sultry and decadent with golds, blacks, and luxurious velvets in the chair and turkish ikat pillows. A large chest and murphy bed, along with a deco style media cabinet plus TV, provide comfortable amenities for guests despite the long narrow space. The glam feel provides the perfect adult hang out for movie night and gaming. Tibetan fur ottomans extend seating as needed.
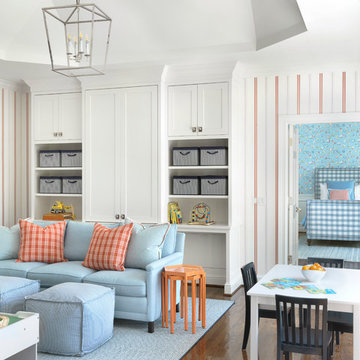
Alise O'Brien
Ispirazione per una grande cameretta per bambini da 4 a 10 anni tradizionale con pareti bianche, pavimento in legno massello medio e pavimento marrone
Ispirazione per una grande cameretta per bambini da 4 a 10 anni tradizionale con pareti bianche, pavimento in legno massello medio e pavimento marrone
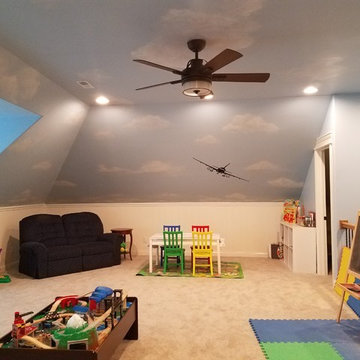
Fun kids area in bonus room above 4 car garage. Storage and full bath. Faux painted cloud ceiling, white wood wainscot. Custom window seat.
Immagine di una grande cameretta per bambini da 4 a 10 anni classica con pareti blu, moquette e pavimento beige
Immagine di una grande cameretta per bambini da 4 a 10 anni classica con pareti blu, moquette e pavimento beige
Camerette per Bambini e Neonati - Foto e idee per arredare
13

