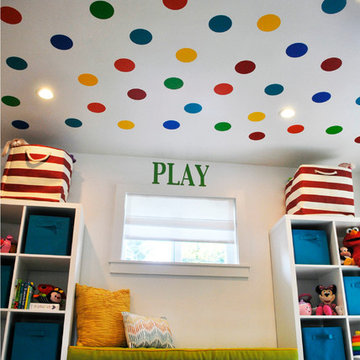Camerette per Bambini e Neonati - Foto e idee per arredare
Filtra anche per:
Budget
Ordina per:Popolari oggi
81 - 100 di 2.603 foto
1 di 3
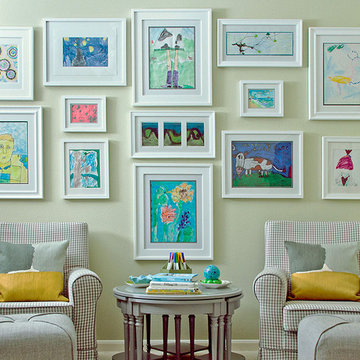
Foto di una cameretta per bambini da 4 a 10 anni tradizionale di medie dimensioni con pareti verdi e moquette
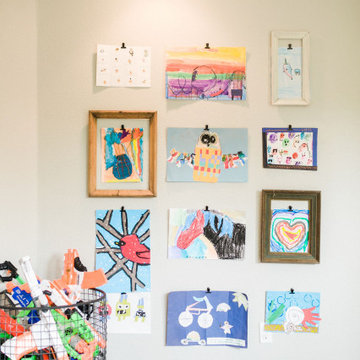
Foto di una cameretta per bambini da 4 a 10 anni country di medie dimensioni con pareti grigie, parquet scuro e pavimento marrone
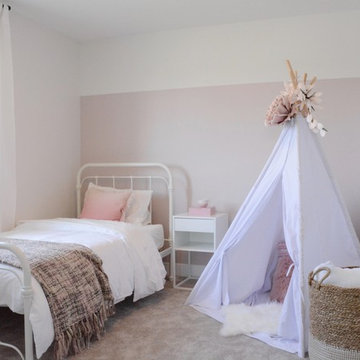
Let your little ones imagination run wild as they play about in their reading play tent. A bright and cozy bedroom, perfect for a growing little girl.
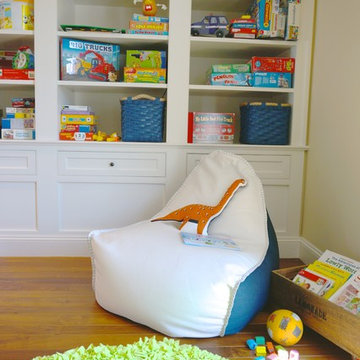
Foto di una cameretta per bambini da 4 a 10 anni tradizionale di medie dimensioni con pareti beige, parquet chiaro e pavimento beige
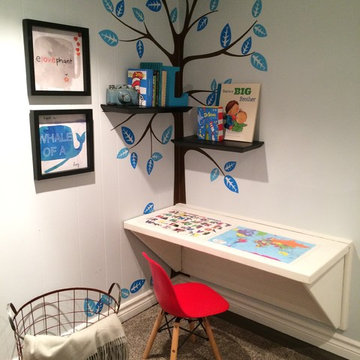
Adaptable kids activity area
Idee per una piccola cameretta per bambini da 1 a 3 anni minimal con pareti multicolore
Idee per una piccola cameretta per bambini da 1 a 3 anni minimal con pareti multicolore
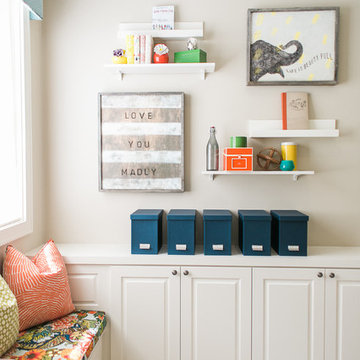
We were so honored to be hired by our first clients outside of San Diego! This particular family lives in Los Altos Hills, CA, in Northern California. They hired us to decorate their grand-children's play room and guest rooms (see other album). Enjoy!
Emily Scott
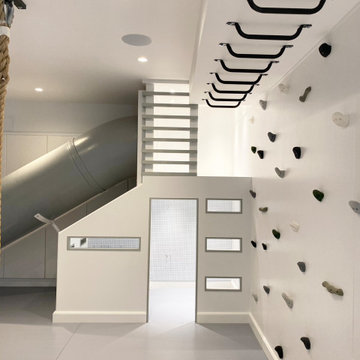
Ispirazione per una cameretta per bambini da 4 a 10 anni country di medie dimensioni con pareti bianche, parquet chiaro, pavimento grigio, soffitto in legno e pannellatura
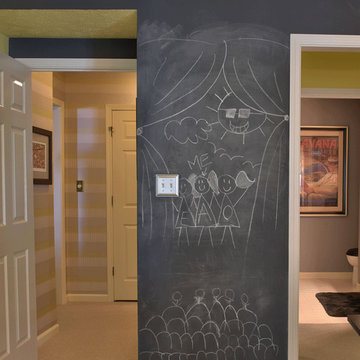
Idee per una cameretta per bambini classica di medie dimensioni con pareti grigie, moquette e pavimento beige
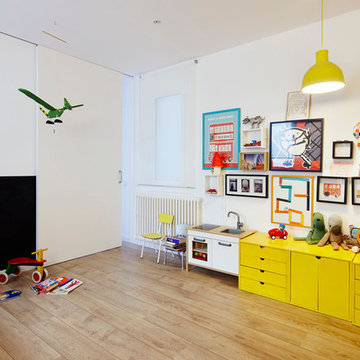
José Hevia
Esempio di una cameretta per bambini da 4 a 10 anni contemporanea di medie dimensioni con pareti bianche e pavimento in legno massello medio
Esempio di una cameretta per bambini da 4 a 10 anni contemporanea di medie dimensioni con pareti bianche e pavimento in legno massello medio
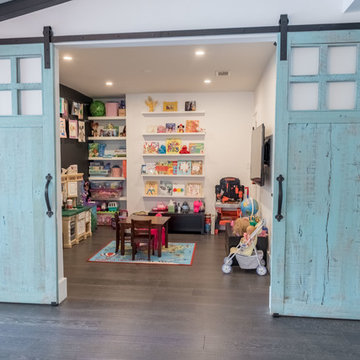
Idee per una cameretta per bambini da 1 a 3 anni contemporanea di medie dimensioni con pareti bianche
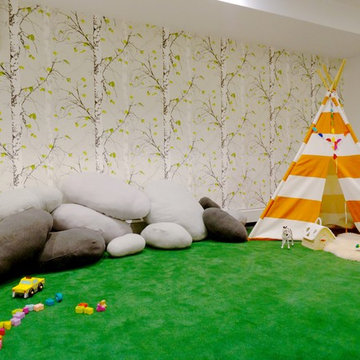
Idee per una cameretta per bambini da 1 a 3 anni design di medie dimensioni con pareti bianche, moquette e pavimento verde
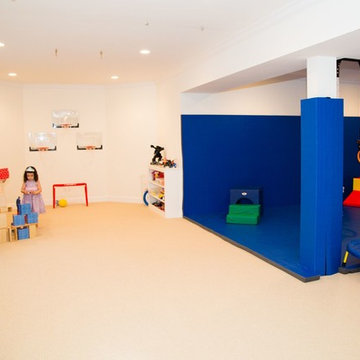
Ispirazione per una cameretta per bambini da 4 a 10 anni moderna di medie dimensioni con pareti bianche e moquette
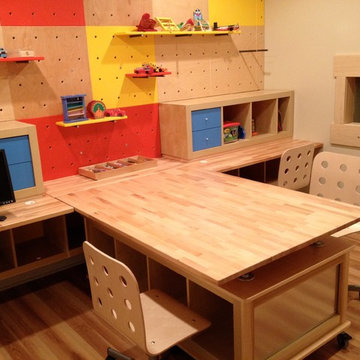
THEME The overall theme for this
space is a functional, family friendly
escape where time spent together
or alone is comfortable and exciting.
The integration of the work space,
clubhouse and family entertainment
area creates an environment that
brings the whole family together in
projects, recreation and relaxation.
Each element works harmoniously
together blending the creative and
functional into the perfect family
escape.
FOCUS The two-story clubhouse is
the focal point of the large space and
physically separates but blends the two
distinct rooms. The clubhouse has an
upper level loft overlooking the main
room and a lower enclosed space with
windows looking out into the playroom
and work room. There was a financial
focus for this creative space and the
use of many Ikea products helped to
keep the fabrication and build costs
within budget.
STORAGE Storage is abundant for this
family on the walls, in the cabinets and
even in the floor. The massive built in
cabinets are home to the television
and gaming consoles and the custom
designed peg walls create additional
shelving that can be continually
transformed to accommodate new or
shifting passions. The raised floor is
the base for the clubhouse and fort
but when pulled up, the flush mounted
floor pieces reveal large open storage
perfect for toys to be brushed into
hiding.
GROWTH The entire space is designed
to be fun and you never outgrow
fun. The clubhouse and loft will be a
focus for these boys for years and the
media area will draw the family to
this space whether they are watching
their favorite animated movie or
newest adventure series. The adjoining
workroom provides the perfect arts and
crafts area with moving storage table
and will be well suited for homework
and science fair projects.
SAFETY The desire to climb, jump,
run, and swing is encouraged in this
great space and the attention to detail
ensures that they will be safe. From
the strong cargo netting enclosing
the upper level of the clubhouse to
the added care taken with the lumber
to ensure a soft clean feel without
splintering and the extra wide borders
in the flush mounted floor storage, this
space is designed to provide this family
with a fun and safe space.
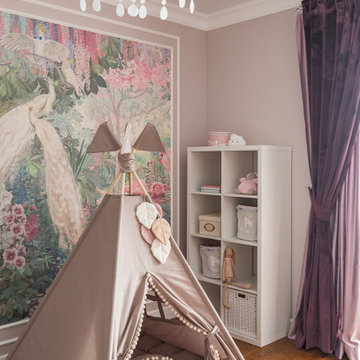
Esempio di una cameretta per bambini da 1 a 3 anni minimal di medie dimensioni con pareti rosa, pavimento in legno massello medio, pavimento marrone e carta da parati
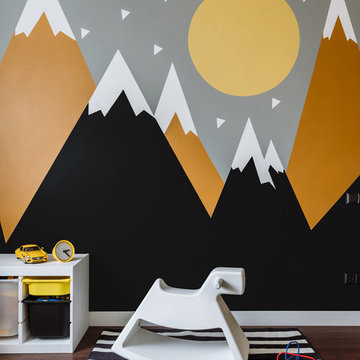
Idee per una cameretta per bambini da 1 a 3 anni contemporanea di medie dimensioni con pareti multicolore e parquet scuro
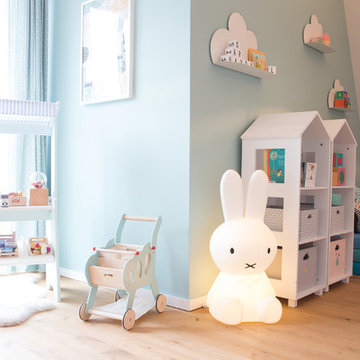
Christine Hippelein
Foto di una cameretta per bambini da 1 a 3 anni nordica di medie dimensioni con pareti bianche, pavimento in legno massello medio e pavimento beige
Foto di una cameretta per bambini da 1 a 3 anni nordica di medie dimensioni con pareti bianche, pavimento in legno massello medio e pavimento beige
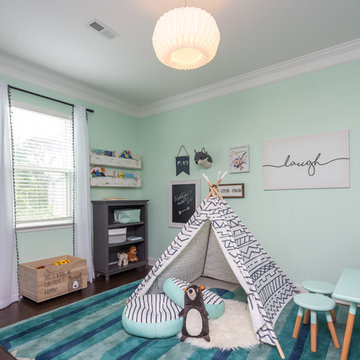
In this project we added paneling to the existing kitchen island and updated lighting, transformed a bonus space into a fun kids play area, added new furnishings and accessories in the main living room. The staircase got a face lift with new bold wallpaper and a family gallery wall. We also finished the upstairs loft with new wall paint, furnishings, and lighting. Bold art and wallpaper make an appearance in these spaces marrying style and function in the complete design.
Photo Credit: Bob Fortner
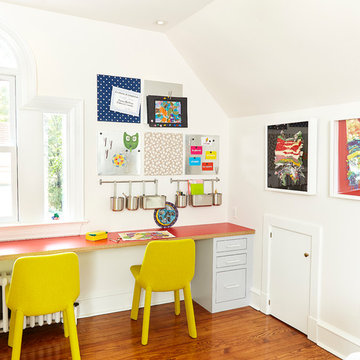
alyssa kirsten
Esempio di una grande cameretta per bambini da 4 a 10 anni moderna con pareti bianche, pavimento in legno massello medio e pavimento marrone
Esempio di una grande cameretta per bambini da 4 a 10 anni moderna con pareti bianche, pavimento in legno massello medio e pavimento marrone
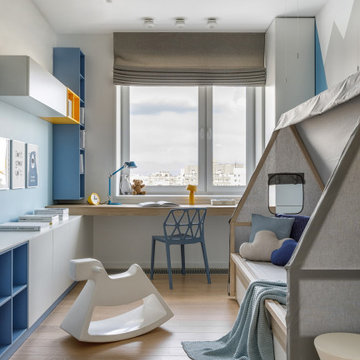
Designer: Ivan Pozdnyakov Foto: Alexander Volodin
Idee per una cameretta per bambini da 1 a 3 anni scandinava di medie dimensioni con pareti multicolore, parquet chiaro e pavimento beige
Idee per una cameretta per bambini da 1 a 3 anni scandinava di medie dimensioni con pareti multicolore, parquet chiaro e pavimento beige
Camerette per Bambini e Neonati - Foto e idee per arredare
5


