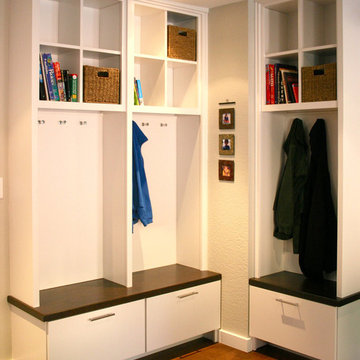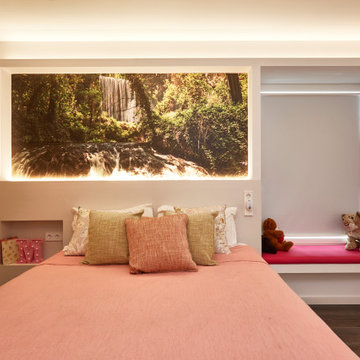Camerette per Bambini e Neonati arancioni - Foto e idee per arredare
Filtra anche per:
Budget
Ordina per:Popolari oggi
61 - 80 di 228 foto
1 di 3
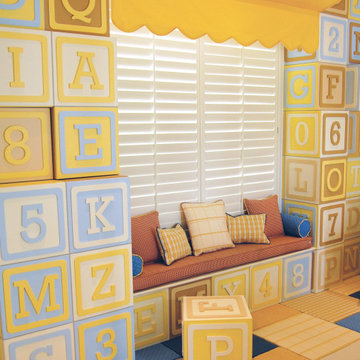
This custom room was a joy to create for a family having twins. The room had multiple custom items with its key feature being a central twin carousel bed. Here is a list of items:
- Carousel
- Window treatments coming from center of carousel
- Alphabet storage block wall
- Cushioned floor panels (perfect for infants)
- Ceiling mural
- Custom shelves (mini cubes)
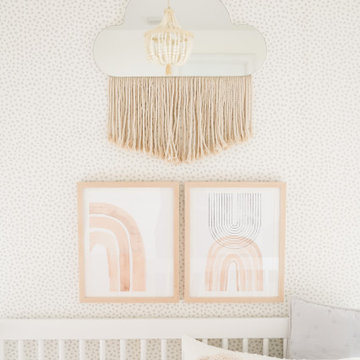
Modern baby girl nursery with soft white and pink textures. The nursery incorporates subtle bohemian elements designed by KJ Design Collective.
Ispirazione per una cameretta per neonati moderna
Ispirazione per una cameretta per neonati moderna
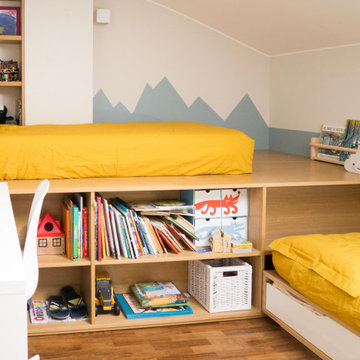
La camera dei ragazzi è disegnata con i letti sfalsati, sfruttando la presenza di un gradone all'interno dell'ambiente. A parete una boiserie dipinta introduce il tema delle montagne, con un effetto molto fresco e non troppo infantile.
Lo spazio al centro è lasciato vuoto per giocare, mentre attorno i letti sono state disegnate librerie e scaffali per contenere tutti gli oggetti dei bambini.
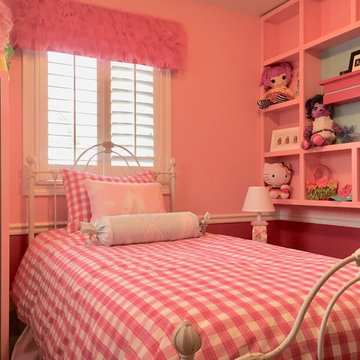
Esempio di una piccola cameretta per bambini da 4 a 10 anni tradizionale con pareti rosa e parquet scuro
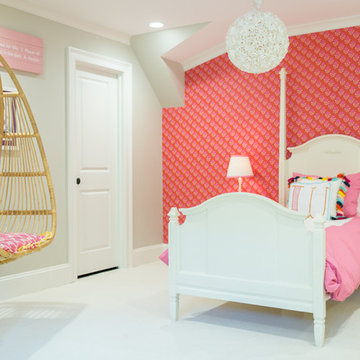
Photos: Jon Courville
Ispirazione per una grande cameretta per bambini da 4 a 10 anni chic con pareti grigie e moquette
Ispirazione per una grande cameretta per bambini da 4 a 10 anni chic con pareti grigie e moquette
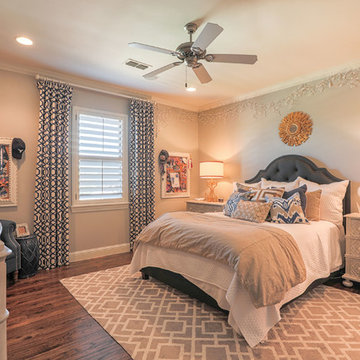
Idee per una grande cameretta per bambini mediterranea con pareti grigie, pavimento in legno massello medio e pavimento marrone
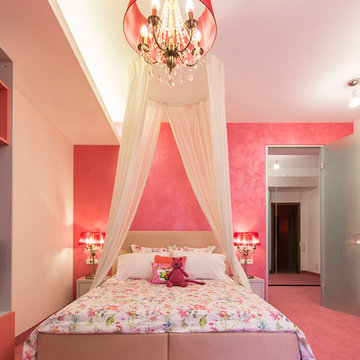
Dormitorul fetitei este unul cu totul special. La intrare avem o usa din sticla opaca ce lasa razele solare sa isi continue "drumul" spre hol.
Photo by SpotOnDesign
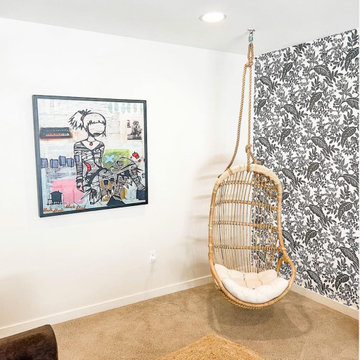
Immagine di una cameretta per bambini di medie dimensioni con pareti bianche, moquette, pavimento beige e carta da parati
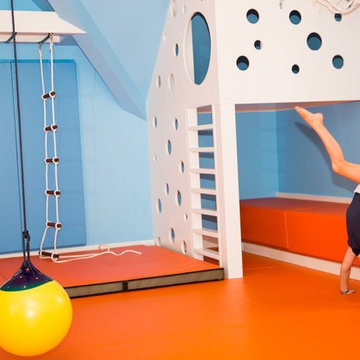
Esempio di una cameretta per bambini da 4 a 10 anni contemporanea di medie dimensioni con pareti blu e pavimento arancione
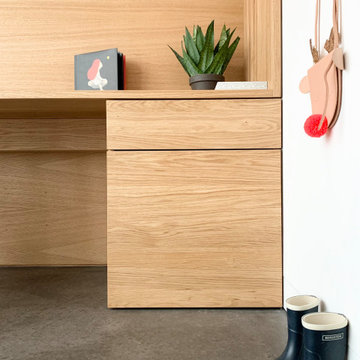
Idee per una piccola cameretta per bambini da 4 a 10 anni contemporanea con pareti bianche, pavimento in cemento, pavimento grigio e pareti in legno
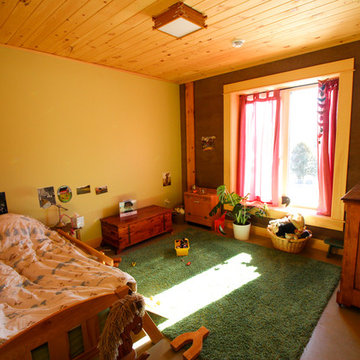
Esempio di una cameretta per bambini da 4 a 10 anni american style di medie dimensioni con pavimento in cemento e pareti multicolore
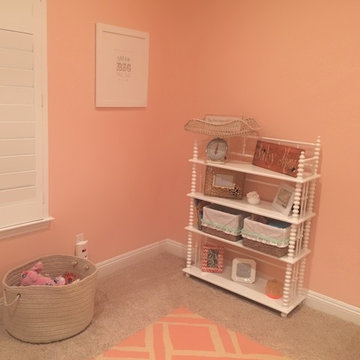
Idee per una cameretta per bambini da 1 a 3 anni stile shabby di medie dimensioni con pareti rosa e moquette
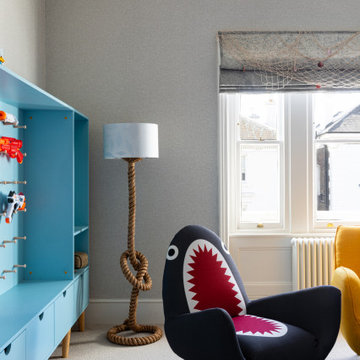
Boy's Bedroom Design by Joanna Landais of Eklektik Studio specialising in children's bedrooms around London.
Vibrant and strategically placed accent colours ensure stylish and visually coherent design. Privately commissioned storage unit for NerfGuns and fishing rods was a real dream come true for our little client. Minimalistic and contemporary design which can be easily adapted in the forthcoming years.
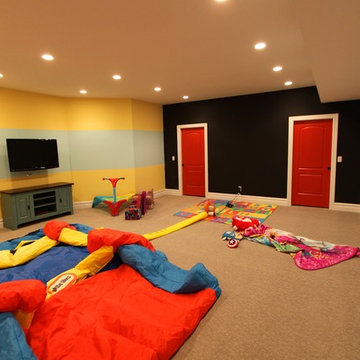
Immagine di un'ampia cameretta per bambini da 1 a 3 anni chic con pavimento marrone, pareti gialle e moquette
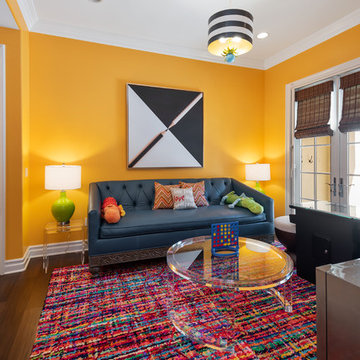
Idee per una cameretta per bambini da 4 a 10 anni minimal di medie dimensioni con pareti gialle, parquet scuro e pavimento marrone
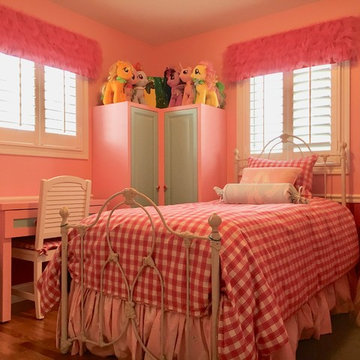
Foto di una piccola cameretta per bambini da 4 a 10 anni classica con pareti rosa e parquet scuro
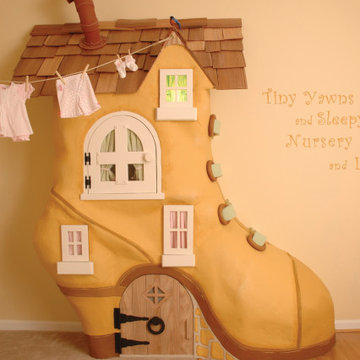
THEME Every element of this room is tied to a traditional nursery rhyme. From the “Old Woman Who Lived in a Shoe” to “Hickory Dickory Dock,” the Cobbler brings to life some of childhood’s most memorable and endearing rhymes.
FOCUS To counter the room’s high ceiling, the design introduces elements with both comparable height and considerable warmth, making the room feel spacious, yet cozy. A large, shoe-shaped armoire pays homage to the “Old Woman” and is built in place from floor to ceiling. It features curtained doors and drawer fronts, a wooden shingle roof with a blue bird on top, and a clothesline for baby’s favorite wares. The mural over the crib, showing the Cow Jumping over the Moon and her counterpart, the Dish Running Away with the Spoon, adds fantasy and humor. Quaint, hand-painted stone walls that surround the shoe and hardwood flooring that partially replaces wall-to-wall carpeting help unify the room. An organic curve unites the wood and carpet gracefully, adding visual interest and organic beauty.
STORAGE The shoe holds clothing and linens, while the changing table stores diapers and diaper accessories. Shelving installed above the changing table adds color and interest, while creating room for stuffed animals, pictures,
toys and treasures.
GROWTH The room’s childlike theme and magical giant shoe, although intended for young children, are sufficiently functional and artistic to remain an endearing attraction for the room’s occupant throughout childhood and adolescence.
SAFETY Precautions are taken to secure power outlets, keep exposed shelving out of reach of little hands, and allow medicinal items to be secured in a safe, convenient location. The clothesline is suspended high above the room and is secured to stay out of reach.
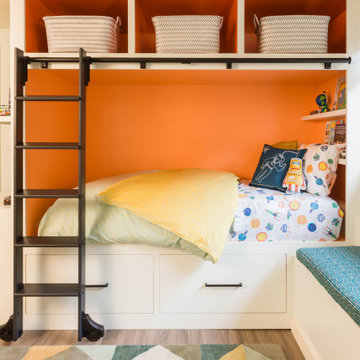
This beautiful home got a stunning makeover from our Oakland studio. We pulled colors from the client's beautiful heirloom quilt, which we used as an inspiration point to plan the design scheme. The bedroom got a calm and soothing appeal with a muted teal color. The adjoining bathroom was redesigned to accommodate a dual vanity, a free-standing tub, and a steam shower, all held together neatly by the river rock flooring. The living room used a different shade of teal with gold accents to create a lively, cheerful ambiance. The kitchen layout was maximized with a large island with a stunning cascading countertop. Fun colors and attractive backsplash tiles create a cheerful pop.
---
Designed by Oakland interior design studio Joy Street Design. Serving Alameda, Berkeley, Orinda, Walnut Creek, Piedmont, and San Francisco.
For more about Joy Street Design, see here:
https://www.joystreetdesign.com/
To learn more about this project, see here:
https://www.joystreetdesign.com/portfolio/oakland-home-transformation
Camerette per Bambini e Neonati arancioni - Foto e idee per arredare
4


