Camerette per Bambini e Neonati arancioni - Foto e idee per arredare
Filtra anche per:
Budget
Ordina per:Popolari oggi
101 - 120 di 229 foto
1 di 3
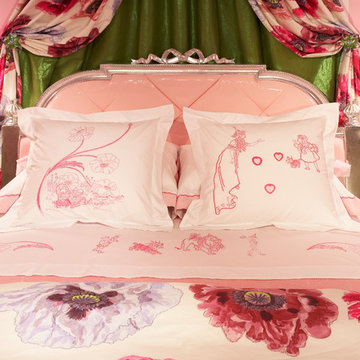
Custom embroidered bedding that tells the story of The Wizard of OZ
Immagine di una cameretta per bambini eclettica di medie dimensioni
Immagine di una cameretta per bambini eclettica di medie dimensioni
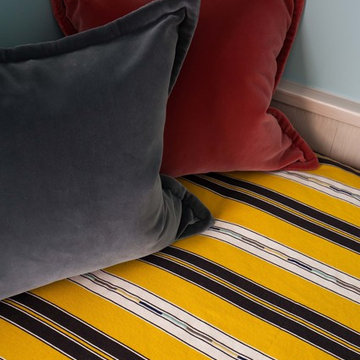
Esempio di una grande cameretta per bambini da 4 a 10 anni boho chic con pareti multicolore, parquet chiaro e pavimento beige
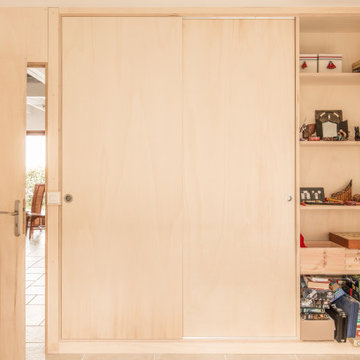
« Meuble cloison » traversant séparant l’espace jour et nuit incluant les rangements de chaque pièces.
Ispirazione per una cameretta per bambini da 4 a 10 anni design di medie dimensioni con pareti multicolore, pavimento in travertino, pavimento beige, soffitto in carta da parati e pareti in legno
Ispirazione per una cameretta per bambini da 4 a 10 anni design di medie dimensioni con pareti multicolore, pavimento in travertino, pavimento beige, soffitto in carta da parati e pareti in legno
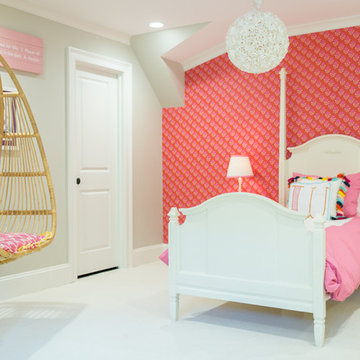
Photos: Jon Courville
Ispirazione per una grande cameretta per bambini da 4 a 10 anni chic con pareti grigie e moquette
Ispirazione per una grande cameretta per bambini da 4 a 10 anni chic con pareti grigie e moquette
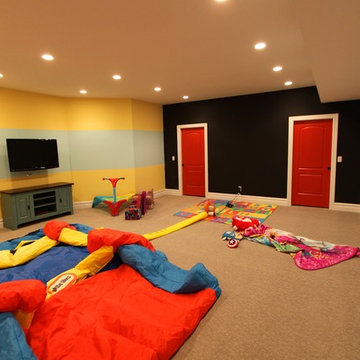
Immagine di un'ampia cameretta per bambini da 1 a 3 anni chic con pavimento marrone, pareti gialle e moquette
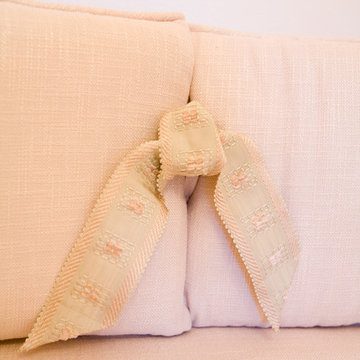
Converting a home office into a nursery for a growing family presented some interesting challenges because of the spatial limitations. Originally, the space housed an enclosed side porch in this small 1940's post war cottage style home. During the planning stage, the decision was made that the design elements of the nursery would be consistent with those previously used in the refurbished home…a soft, sophisticated mix of traditional furnishings accented with contemporary styled pieces and elements set within a monochromatic color scheme. Knowing that the expected child was a girl enabled the exploration of a full range of feminine options. To maximize style, unify the space, and preserve the impression of childlike innocence a decision was reached to use minimalist colors. Winter Morning coats the walls with just a hint of pink as seen in the sky at sunrise. Texture is introduced in a blush linen; its hue was chosen to increase spatial perception within this compact nursery. The same linen covers the crib bumper pads and upholsters the small scale glider. Blush is repeated in the chenille braid on the bumper pads, the pleat closures for the tailored striped silk crib skirt and, again, on the trim of the stripped silk drapery panels which are hung to the ceiling adding visual height and providing yards of gentle softness to the area. Antique botanicals from the owner's childhood provide femininity and a connection to the past. Mounted from the ceiling is a small glazed chandelier with clear crystal and rose quartz pendants perfectly suited for the little charmer who will occupy this room. The space may be small in size, but it is large in style, functionality, and filled with love.
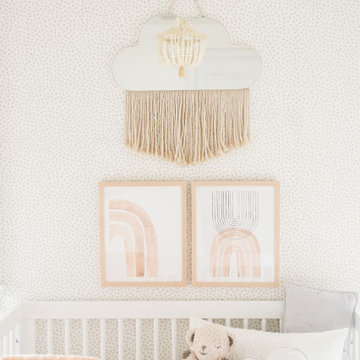
Modern baby girl nursery with soft white and pink textures. The nursery incorporates subtle bohemian elements designed by KJ Design Collective.
Ispirazione per una cameretta per neonati moderna
Ispirazione per una cameretta per neonati moderna
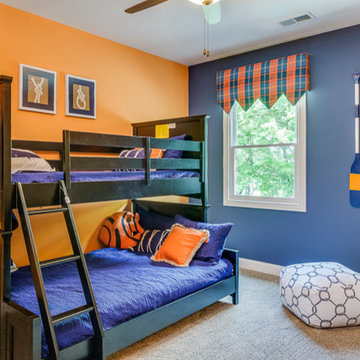
Immagine di una cameretta per bambini chic di medie dimensioni con pareti blu e moquette
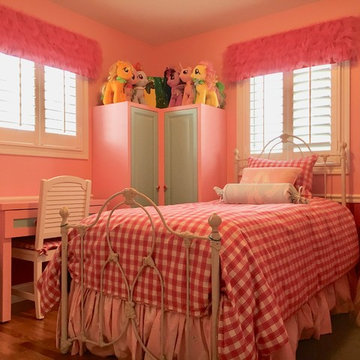
Foto di una piccola cameretta per bambini da 4 a 10 anni classica con pareti rosa e parquet scuro
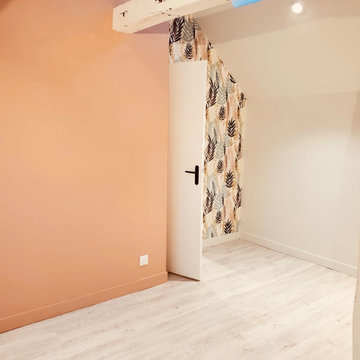
Transformation de tout l’étage de cette maison de bourg pour créer un espace dédié exclusivement aux trois enfants. MIINT a modifié le cloisonnement des pièces existantes afin d’ajouter une chambre supplémentaire, de déplacer et d’agrandir la salle de bains ainsi que les toilettes. Chaque membre de la famille peut désormais s’épanouir dans son propre espace tout en profitant également des espaces communs !
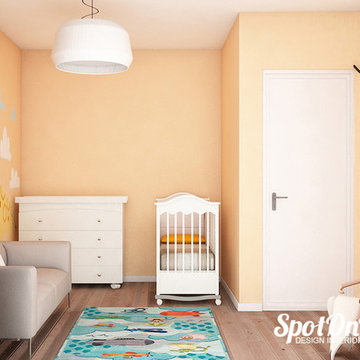
Photo by SpotOnDesign
Foto di una cameretta per bambini da 1 a 3 anni minimalista di medie dimensioni con pareti multicolore e pavimento in legno massello medio
Foto di una cameretta per bambini da 1 a 3 anni minimalista di medie dimensioni con pareti multicolore e pavimento in legno massello medio
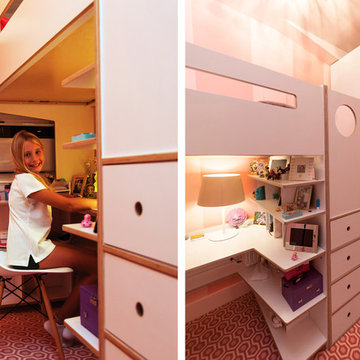
photography by Juan Lopez Gil
Ispirazione per una piccola cameretta per bambini contemporanea con pareti rosa e moquette
Ispirazione per una piccola cameretta per bambini contemporanea con pareti rosa e moquette
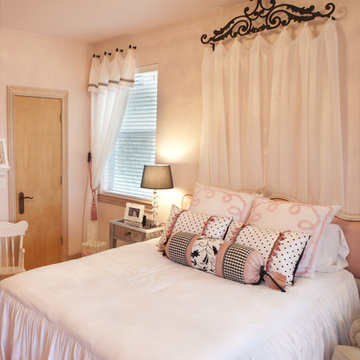
For this little girl's room we put together a pink, black, and white design, complete with a pink zebra print rug! The drapery crown hardware provides an elegant yet edgy backdrop for the headboard, and we love the bolster pillow!
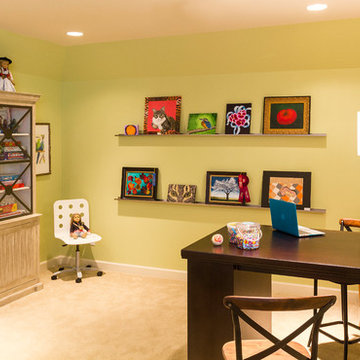
Two sisters needed to leave their "playroom" days behind and wanted a cool hang out for them and their friends...This space allows them to watch TV, work on Craft projects, play games all in a sophisticated "tween" space.
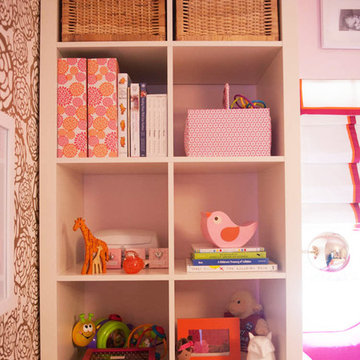
A fuchsia and orange nursery design that we did for one of our clients' newborns. The space is energizing, intriguing, warm, and welcoming with comforting finishes in every corner.
Designed by Joy Street Design serving Oakland, Berkeley, San Francisco, and the whole of the East Bay.
For more about Joy Street Design, click here: https://www.joystreetdesign.com/
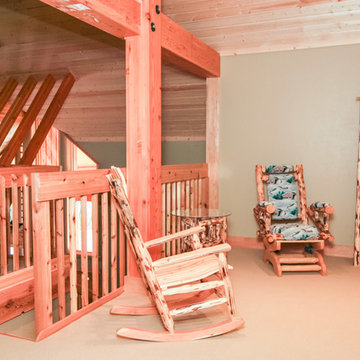
Upstairs playroom with plenty of space. Wood beam and timber frame accents throughout.
Big Sky Builders of Montana, inc.
Foto di una stanza dei giochi stile americano di medie dimensioni con moquette
Foto di una stanza dei giochi stile americano di medie dimensioni con moquette
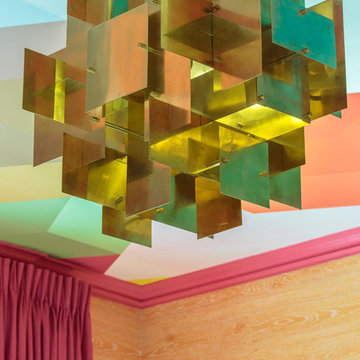
To create a cheerful bedroom that truly captured the joie-de-vivre of girlhood, we wanted to design a one-of-a-kind ceiling treatment. Flavor Paper’s multi-colored geometric Cuben wallpaper provides the room with an unexpected touch that urges guests to look up. A solid brass Jonathan Adler Puzzle Chandelier mirrors the wallpaper’s geometric pattern and adds a touch of glam.
Photo credit: David Duncan Livingston
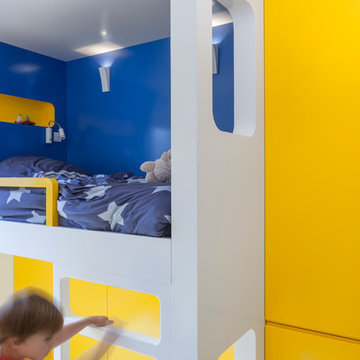
Pascal Otlinghaus
Esempio di una cameretta per bambini da 4 a 10 anni minimal di medie dimensioni con pareti blu, pavimento in legno verniciato e pavimento multicolore
Esempio di una cameretta per bambini da 4 a 10 anni minimal di medie dimensioni con pareti blu, pavimento in legno verniciato e pavimento multicolore
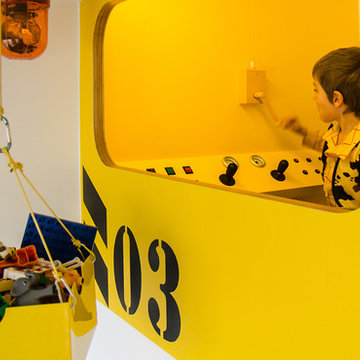
Playoffice
Ispirazione per una cameretta per bambini da 4 a 10 anni design di medie dimensioni con pareti bianche
Ispirazione per una cameretta per bambini da 4 a 10 anni design di medie dimensioni con pareti bianche
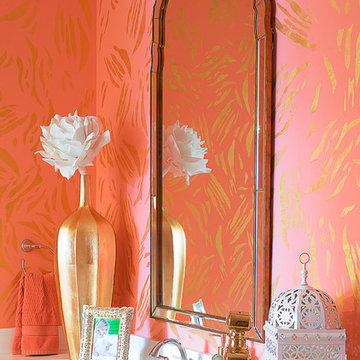
David Scarola
Esempio di una cameretta da bambina da 4 a 10 anni tradizionale di medie dimensioni con pareti rosa
Esempio di una cameretta da bambina da 4 a 10 anni tradizionale di medie dimensioni con pareti rosa
Camerette per Bambini e Neonati arancioni - Foto e idee per arredare
6

