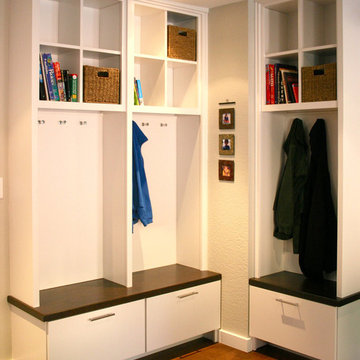Filtra anche per:
Budget
Ordina per:Popolari oggi
61 - 80 di 229 foto
1 di 3
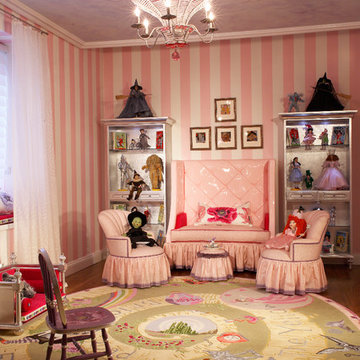
Let your child's imagination wander in this magical space!
Foto di una cameretta da letto eclettica di medie dimensioni
Foto di una cameretta da letto eclettica di medie dimensioni
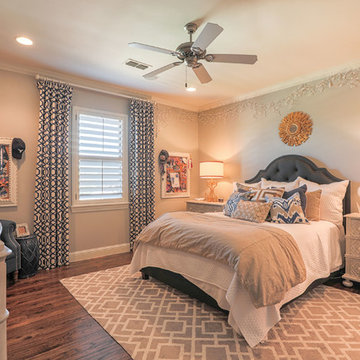
Idee per una grande cameretta per bambini mediterranea con pareti grigie, pavimento in legno massello medio e pavimento marrone
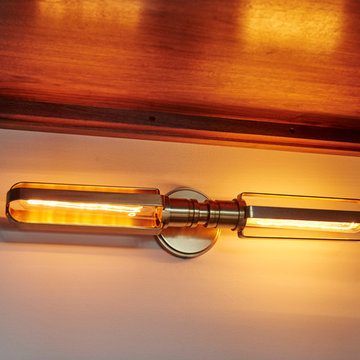
Steven Dewall
Foto di una grande cameretta per bambini da 4 a 10 anni minimal con pareti bianche e pavimento in legno massello medio
Foto di una grande cameretta per bambini da 4 a 10 anni minimal con pareti bianche e pavimento in legno massello medio
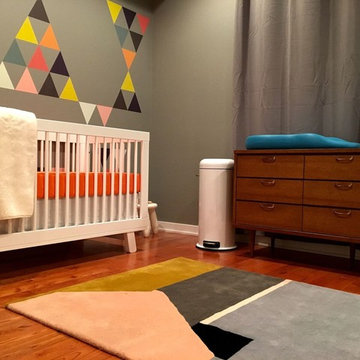
Ispirazione per una cameretta per neonato minimalista di medie dimensioni con pareti grigie, pavimento in legno massello medio e pavimento marrone
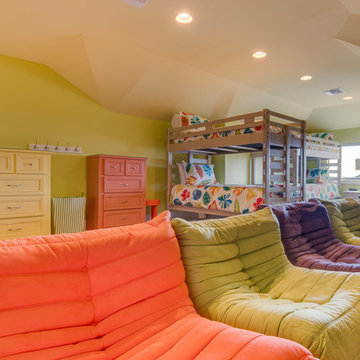
3rd floor Kid's bunk room
Idee per una grande cameretta per bambini da 4 a 10 anni chic con pavimento in gres porcellanato e pareti verdi
Idee per una grande cameretta per bambini da 4 a 10 anni chic con pavimento in gres porcellanato e pareti verdi
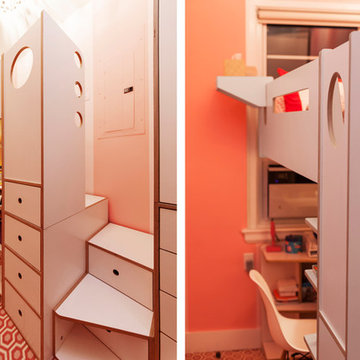
photography by Juan Lopez Gil
Immagine di una piccola cameretta per bambini contemporanea con pareti rosa e moquette
Immagine di una piccola cameretta per bambini contemporanea con pareti rosa e moquette
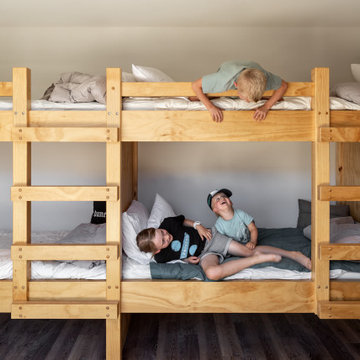
“Take a moment to admire the timber work and you’ll recognise the attention to detail required to build this immaculate home. The carpenters worked with cedar in different sizes and colours across this expansive home, which demanded fine detailing. Used in the interior and cladding, timber serves to unify the design and seamlessly unites indoors and outdoors. Raking ceilings, over-height glass and internal doors, and the use of natural materials achieve a rustic look in keeping with the setting.
Outdoor and indoor fires are finished in blackened rolled steel, creating visual impact. The same finish has been used to wrap kitchen cupboards, which demonstrates the joiner’s fine workmanship. While the 300sqm home isn’t a shy footprint in the landscape, the elegant design ensures a discreet presence. With five bedrooms and three bathrooms, there’s comfort for residents and house guests. The well-planned outdoor entertaining connects to the landscaping and mountain views beyond.”
– Southern Registered Master Builders House of the Year Awards Jury citation
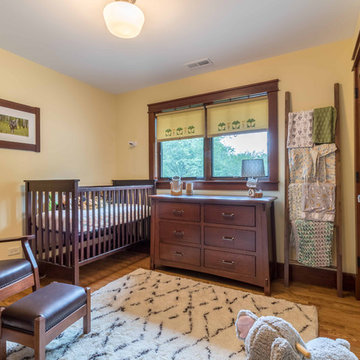
The same attention to detail is present in this adorable and timeless nursery as in the rest of the home.
Idee per una cameretta per neonati neutra american style di medie dimensioni con pareti gialle, parquet chiaro, pavimento marrone, soffitto in carta da parati e carta da parati
Idee per una cameretta per neonati neutra american style di medie dimensioni con pareti gialle, parquet chiaro, pavimento marrone, soffitto in carta da parati e carta da parati
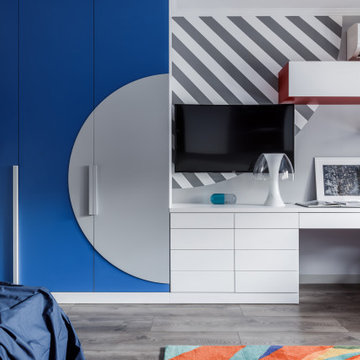
Ispirazione per una grande cameretta per bambini design con pavimento in legno massello medio, carta da parati, pareti multicolore e pavimento grigio
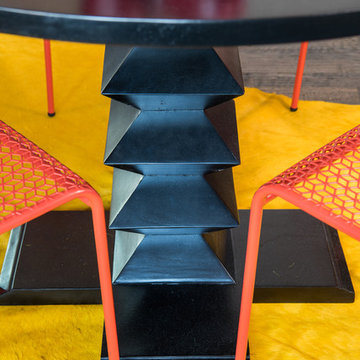
These clients are Disney FANATICS and desired a whimsical play space for their two young children. We wanted to give them all the whimsy they desired with a subtle Disney undertone. A hidden theme in each element to the design is derived from different Disney movies. For example, seven drawers under the window seat for the “Seven Dwarfs”, scalloped removable wallpaper behind the TV to represent “The Little Mermaid” fish scales, whimsical umbrellas on the custom storage unit are straight replicas of the “Mary Poppins” prop, a bold hair on hide to call to “The Lion King”, a small sofa that converts to a twin bed perfect for “Sleeping Beauty”. The hidden messages throughout the space lead to a unique design and story that the clients were enthralled to play along with!
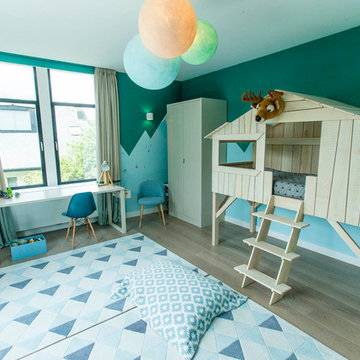
Idee per una grande cameretta per bambini da 4 a 10 anni scandinava con pareti verdi, pavimento marrone e parquet chiaro
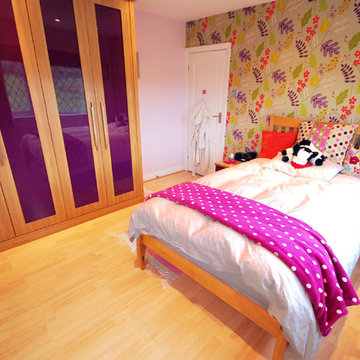
Freestanding oak bed with a matching bespoke fitted wardrobe. The wardrobe features high gloss purple fronts matching the bedside tables and improving the modern image of the room
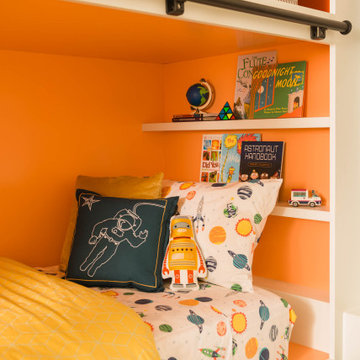
This beautiful home got a stunning makeover from our Oakland studio. We pulled colors from the client's beautiful heirloom quilt, which we used as an inspiration point to plan the design scheme. The bedroom got a calm and soothing appeal with a muted teal color. The adjoining bathroom was redesigned to accommodate a dual vanity, a free-standing tub, and a steam shower, all held together neatly by the river rock flooring. The living room used a different shade of teal with gold accents to create a lively, cheerful ambiance. The kitchen layout was maximized with a large island with a stunning cascading countertop. Fun colors and attractive backsplash tiles create a cheerful pop.
---
Designed by Oakland interior design studio Joy Street Design. Serving Alameda, Berkeley, Orinda, Walnut Creek, Piedmont, and San Francisco.
For more about Joy Street Design, see here:
https://www.joystreetdesign.com/
To learn more about this project, see here:
https://www.joystreetdesign.com/portfolio/oakland-home-transformation
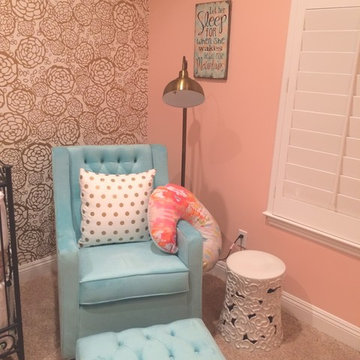
Foto di una cameretta per bambini da 1 a 3 anni classica di medie dimensioni con pareti rosa e moquette
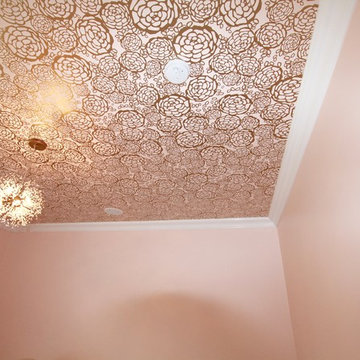
Foto di una cameretta per neonata chic di medie dimensioni con pareti rosa e moquette
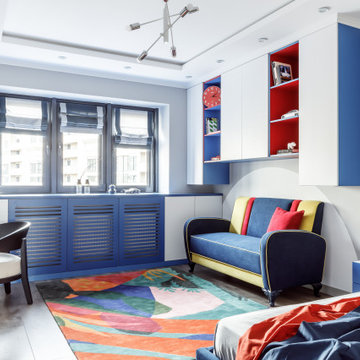
Foto di una grande cameretta per bambini contemporanea con pavimento in legno massello medio, soffitto ribassato, carta da parati, pareti grigie e pavimento grigio
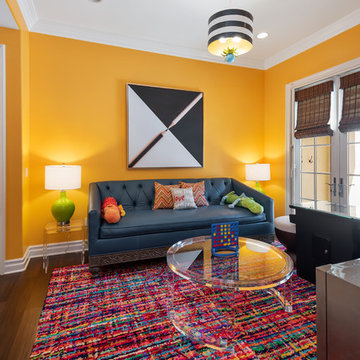
Idee per una cameretta per bambini da 4 a 10 anni design di medie dimensioni con pareti gialle, parquet scuro e pavimento marrone
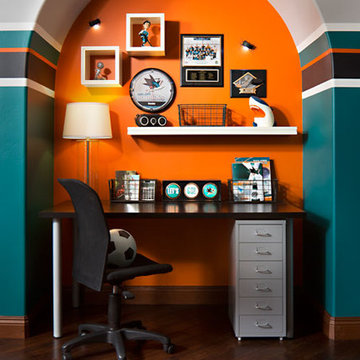
Zack Bensen
Ispirazione per una grande cameretta per bambini minimal con parquet scuro e pareti multicolore
Ispirazione per una grande cameretta per bambini minimal con parquet scuro e pareti multicolore
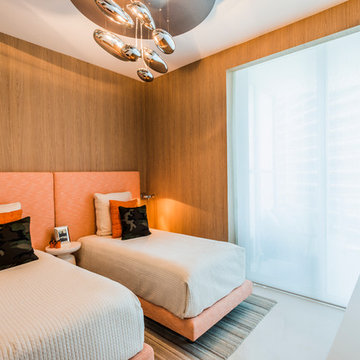
South Beach Miami
Esempio di una cameretta per bambini da 4 a 10 anni design di medie dimensioni con pareti bianche, pavimento in gres porcellanato e pavimento bianco
Esempio di una cameretta per bambini da 4 a 10 anni design di medie dimensioni con pareti bianche, pavimento in gres porcellanato e pavimento bianco
4


