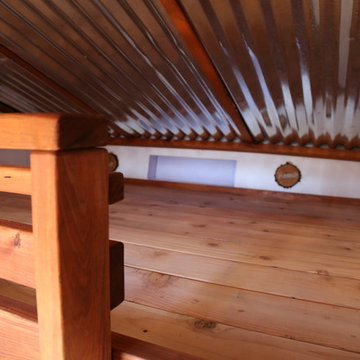Camerette per Bambini e Neonati arancioni - Foto e idee per arredare
Filtra anche per:
Budget
Ordina per:Popolari oggi
161 - 180 di 229 foto
1 di 3
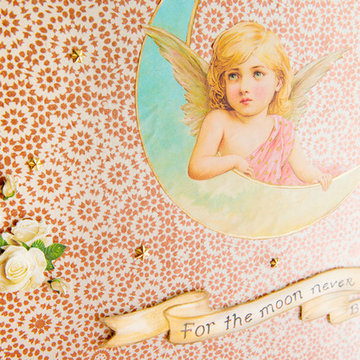
Art Lemus
Immagine di una cameretta per neonata bohémian di medie dimensioni con pareti rosa, moquette e pavimento beige
Immagine di una cameretta per neonata bohémian di medie dimensioni con pareti rosa, moquette e pavimento beige
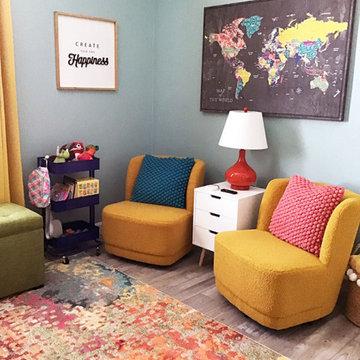
Idee per una piccola cameretta per bambini da 4 a 10 anni tradizionale con pareti blu, pavimento in vinile e pavimento grigio
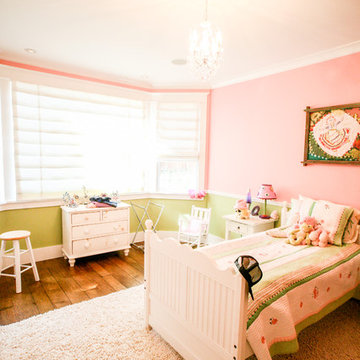
Idee per una cameretta per bambini da 4 a 10 anni tradizionale di medie dimensioni con pareti beige, pavimento in legno massello medio e pavimento marrone

Kevin's new bath robe. Such a beautiful baby deserves to use luxury terry robe made with love and passion.
Immagine di una cameretta per neonati contemporanea di medie dimensioni
Immagine di una cameretta per neonati contemporanea di medie dimensioni
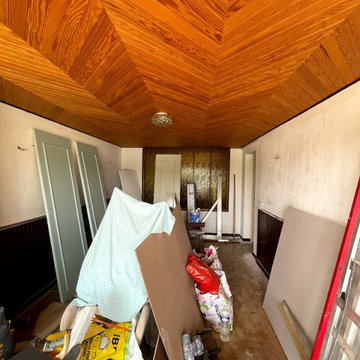
Ici, c'est le fourre tout des outils, en attendant de faire celle-ci, on avance dans les autres pièces...
Une chose après l'autre....
Ispirazione per una cameretta per bambini moderna di medie dimensioni con pareti arancioni, pavimento con piastrelle in ceramica, pavimento marrone, soffitto in perlinato e carta da parati
Ispirazione per una cameretta per bambini moderna di medie dimensioni con pareti arancioni, pavimento con piastrelle in ceramica, pavimento marrone, soffitto in perlinato e carta da parati
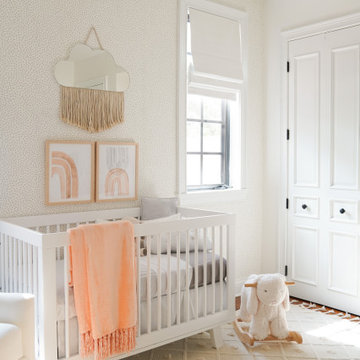
Modern baby girl nursery with soft white and pink textures. The nursery incorporates subtle bohemian elements designed by KJ Design Collective.
Idee per una cameretta per neonati minimalista
Idee per una cameretta per neonati minimalista
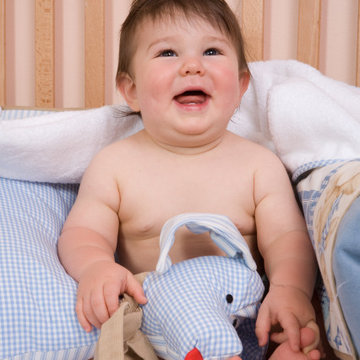
Baby boy's room with crib set made of Jane Churchill english cottons with various pillows with eyelits, handmade washable toys, bath robe and special pocket for pajama.
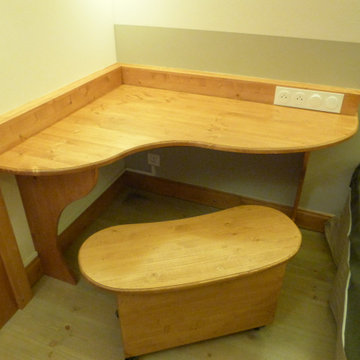
La chambre d'origine comportait deux lits individuels au sol laissant peu d'espace de vie disponible. Nous avons conçu une mezzanine sur mesure sur poutres muralières libérant toute la largeur au sol. Ainsi un seul lit occupe désormais l'espace du bas et cela nous a permis de créer des rangements ouverts et un bureau design en angle avec un siège rappelant ses courbes apaisantes.
La mezzanine est accessible grâce à un mur d'escalade dont les prises sont déplaçables à sa convenance, ce qui préserve le volume de la pièce tout en apportant un aspect ludique à la conception. Enfin le lit est fermé par des cadres roulants très sécurisant et d'utilisation aisée qui peuvent se verrouiller des deux côtés. Un filet est tendu dans l'intérieur des cadres rappelant les filets de catamaran, l'univers du sport et du voyage est bien présent dans cette chambre pour petits et grands.
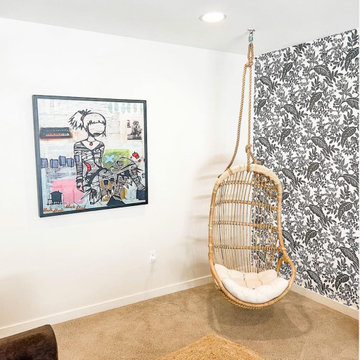
Immagine di una cameretta per bambini di medie dimensioni con pareti bianche, moquette, pavimento beige e carta da parati
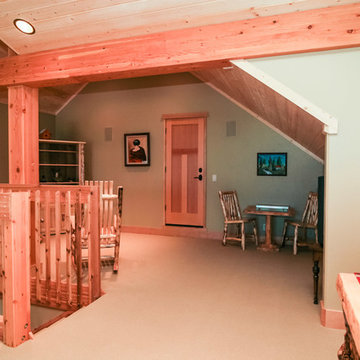
Upstairs playroom with plenty of space. Wood beam and timber frame accents throughout.
Big Sky Builders of Montana, inc.
Esempio di una stanza dei giochi stile americano di medie dimensioni con moquette
Esempio di una stanza dei giochi stile americano di medie dimensioni con moquette
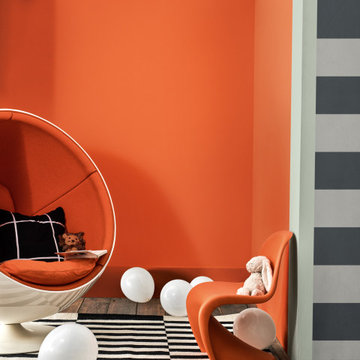
Esempio di una piccola cameretta per bambini da 4 a 10 anni con pareti multicolore, pavimento in legno verniciato e pavimento marrone
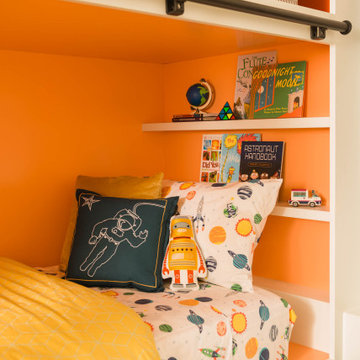
This beautiful home got a stunning makeover from our Oakland studio. We pulled colors from the client's beautiful heirloom quilt, which we used as an inspiration point to plan the design scheme. The bedroom got a calm and soothing appeal with a muted teal color. The adjoining bathroom was redesigned to accommodate a dual vanity, a free-standing tub, and a steam shower, all held together neatly by the river rock flooring. The living room used a different shade of teal with gold accents to create a lively, cheerful ambiance. The kitchen layout was maximized with a large island with a stunning cascading countertop. Fun colors and attractive backsplash tiles create a cheerful pop.
---
Designed by Oakland interior design studio Joy Street Design. Serving Alameda, Berkeley, Orinda, Walnut Creek, Piedmont, and San Francisco.
For more about Joy Street Design, see here:
https://www.joystreetdesign.com/
To learn more about this project, see here:
https://www.joystreetdesign.com/portfolio/oakland-home-transformation

Claytec für E.I.C.H.E. Malerbetrieb GmbH
Idee per una stanza dei giochi da 1 a 3 anni industriale di medie dimensioni con pareti gialle, parquet chiaro e pavimento beige
Idee per una stanza dei giochi da 1 a 3 anni industriale di medie dimensioni con pareti gialle, parquet chiaro e pavimento beige
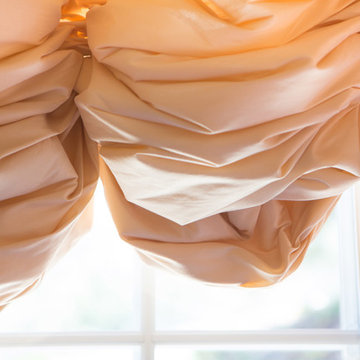
Lori Dennis Interior Design
SoCal Contractor Construction
Erika Bierman Photography
Ispirazione per una grande cameretta per neonata mediterranea con pareti bianche e pavimento in legno massello medio
Ispirazione per una grande cameretta per neonata mediterranea con pareti bianche e pavimento in legno massello medio
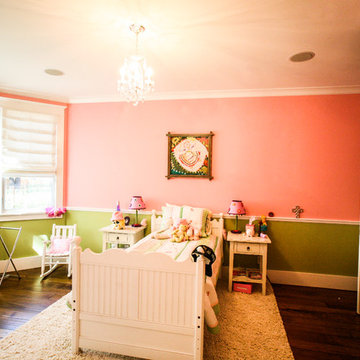
Esempio di una cameretta per bambini da 4 a 10 anni chic di medie dimensioni con pareti beige, pavimento in legno massello medio e pavimento marrone
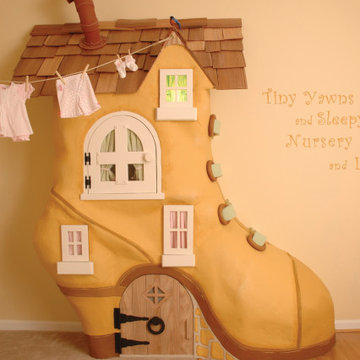
THEME Every element of this room is tied to a traditional nursery rhyme. From the “Old Woman Who Lived in a Shoe” to “Hickory Dickory Dock,” the Cobbler brings to life some of childhood’s most memorable and endearing rhymes.
FOCUS To counter the room’s high ceiling, the design introduces elements with both comparable height and considerable warmth, making the room feel spacious, yet cozy. A large, shoe-shaped armoire pays homage to the “Old Woman” and is built in place from floor to ceiling. It features curtained doors and drawer fronts, a wooden shingle roof with a blue bird on top, and a clothesline for baby’s favorite wares. The mural over the crib, showing the Cow Jumping over the Moon and her counterpart, the Dish Running Away with the Spoon, adds fantasy and humor. Quaint, hand-painted stone walls that surround the shoe and hardwood flooring that partially replaces wall-to-wall carpeting help unify the room. An organic curve unites the wood and carpet gracefully, adding visual interest and organic beauty.
STORAGE The shoe holds clothing and linens, while the changing table stores diapers and diaper accessories. Shelving installed above the changing table adds color and interest, while creating room for stuffed animals, pictures,
toys and treasures.
GROWTH The room’s childlike theme and magical giant shoe, although intended for young children, are sufficiently functional and artistic to remain an endearing attraction for the room’s occupant throughout childhood and adolescence.
SAFETY Precautions are taken to secure power outlets, keep exposed shelving out of reach of little hands, and allow medicinal items to be secured in a safe, convenient location. The clothesline is suspended high above the room and is secured to stay out of reach.
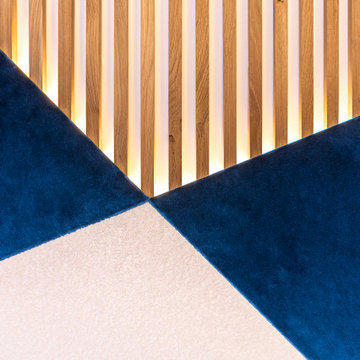
Pour cette rénovation partielle, l’enjeu pour l’équipe d’Ameo Concept fut de rénover et aménager intégralement deux chambres d’enfants respectivement de 18,5 et 25,8m2. Ces deux espaces généreux devaient, selon les demandes des deux garçons concernés, respecter une thématique axée autour du jeu vidéo. Afin de rendre cette dernière discrète et évolutive, les aménagements furent traités entièrement sur mesure afin d’y intégrer des rubans led connectés par domotique permettant de créer des ambiances lumineuses sur demande.
Les grands bureaux intègrent des panneaux tapissés afin d’améliorer les performances acoustiques, tandis que les lits une place et demie (120x200cm) s’encadrent de rangements, chevets et têtes de lits pensés afin d’allier optimisation spatiale et confort. Enfin, de grandes alcôves banquettes permettent d’offrir des volumes de détente où il fait bon bouquiner.
Entre menuiserie et tapisserie, un projet détaillé et sophistiqué réalisé clé en main.
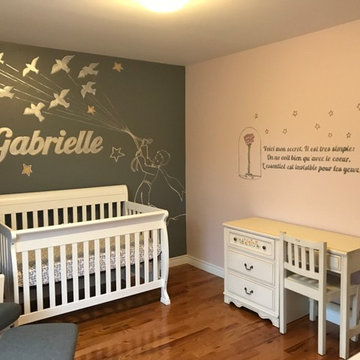
Murals By Marg
Immagine di una grande cameretta per neonata tradizionale con pareti rosa
Immagine di una grande cameretta per neonata tradizionale con pareti rosa
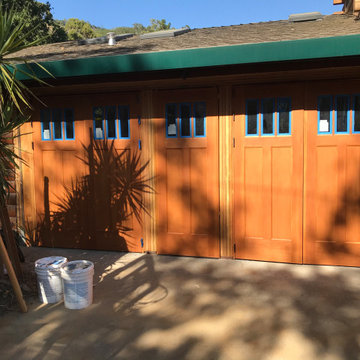
this was a garage conversion into living space, to include large kids room with full bath, laundry and storage. we also did a master bath remodel in the main house
Camerette per Bambini e Neonati arancioni - Foto e idee per arredare
9


