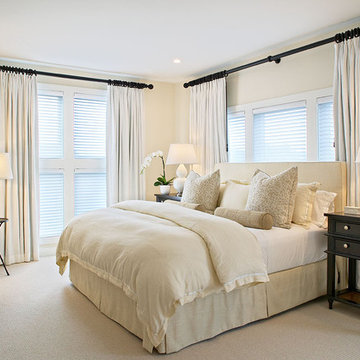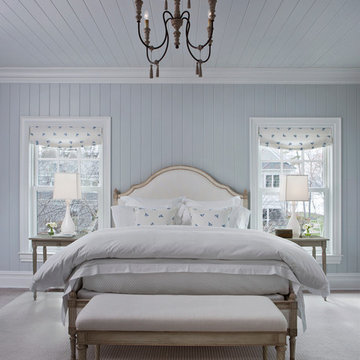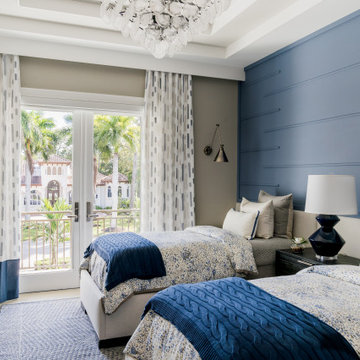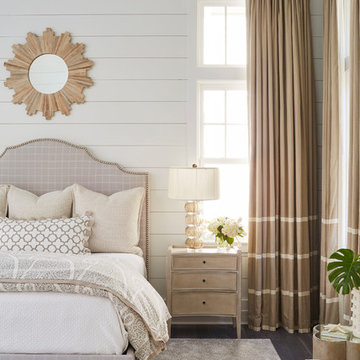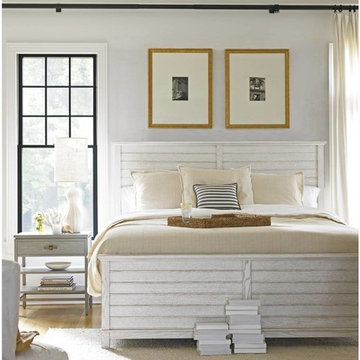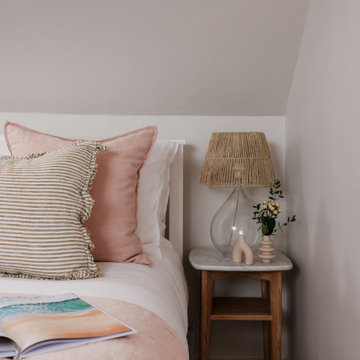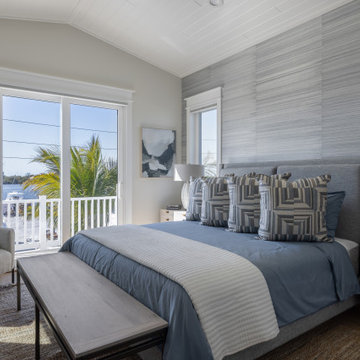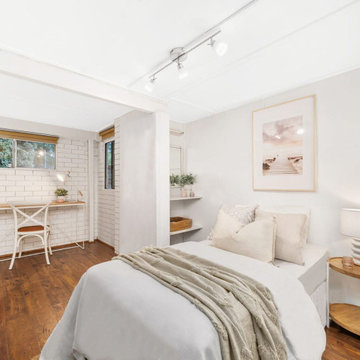Camere da Letto stile marinaro - Foto e idee per arredare
Filtra anche per:
Budget
Ordina per:Popolari oggi
221 - 240 di 57.886 foto
1 di 2
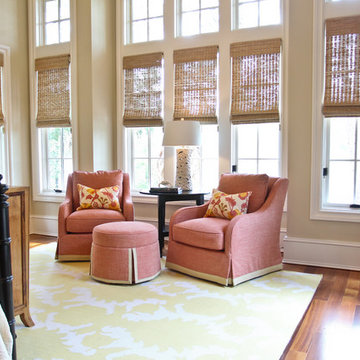
The pop-up TV piece serves to conceal the TV and to enable viewing either from bed or from the chairs.
Ispirazione per una camera da letto stile marinaro con pareti beige e pavimento in legno massello medio
Ispirazione per una camera da letto stile marinaro con pareti beige e pavimento in legno massello medio
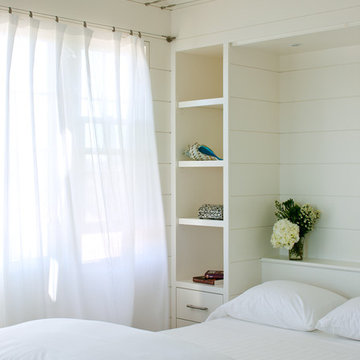
A Murphy bed in the guest bedroom is built into the wall and is flanked by book shelves.
Idee per una piccola camera degli ospiti costiera con pareti bianche e parquet chiaro
Idee per una piccola camera degli ospiti costiera con pareti bianche e parquet chiaro
Trova il professionista locale adatto per il tuo progetto
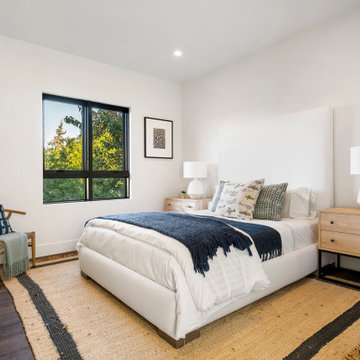
Idee per una camera degli ospiti stile marinaro di medie dimensioni con pareti bianche, parquet chiaro e pavimento marrone
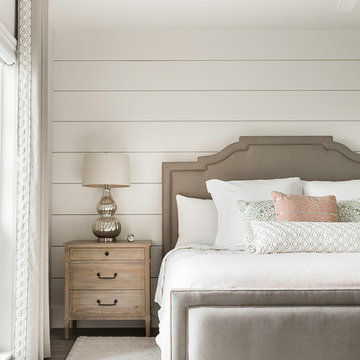
The master bedroom is a calming combination of soft colors and textures, keeping the focus on the ocean view just outside the large window.
Ispirazione per una camera da letto stile marinaro con pareti bianche e pavimento grigio
Ispirazione per una camera da letto stile marinaro con pareti bianche e pavimento grigio
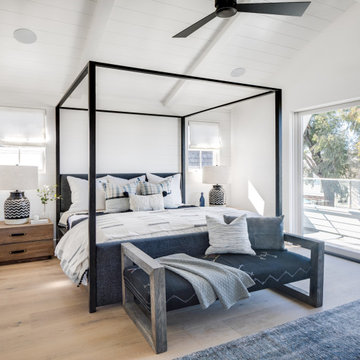
Esempio di una grande camera matrimoniale stile marinaro con pareti bianche, parquet chiaro, nessun camino e pavimento beige
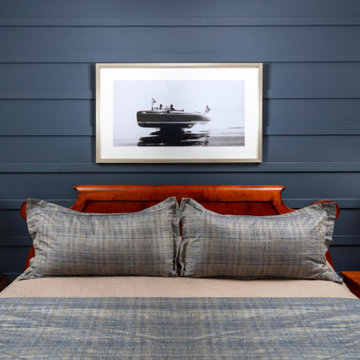
Custom applied molding to create a ship lap feel for less
Immagine di una camera degli ospiti costiera di medie dimensioni con pareti blu, parquet chiaro, pavimento marrone e pannellatura
Immagine di una camera degli ospiti costiera di medie dimensioni con pareti blu, parquet chiaro, pavimento marrone e pannellatura

[Our Clients]
We were so excited to help these new homeowners re-envision their split-level diamond in the rough. There was so much potential in those walls, and we couldn’t wait to delve in and start transforming spaces. Our primary goal was to re-imagine the main level of the home and create an open flow between the space. So, we started by converting the existing single car garage into their living room (complete with a new fireplace) and opening up the kitchen to the rest of the level.
[Kitchen]
The original kitchen had been on the small side and cut-off from the rest of the home, but after we removed the coat closet, this kitchen opened up beautifully. Our plan was to create an open and light filled kitchen with a design that translated well to the other spaces in this home, and a layout that offered plenty of space for multiple cooks. We utilized clean white cabinets around the perimeter of the kitchen and popped the island with a spunky shade of blue. To add a real element of fun, we jazzed it up with the colorful escher tile at the backsplash and brought in accents of brass in the hardware and light fixtures to tie it all together. Through out this home we brought in warm wood accents and the kitchen was no exception, with its custom floating shelves and graceful waterfall butcher block counter at the island.
[Dining Room]
The dining room had once been the home’s living room, but we had other plans in mind. With its dramatic vaulted ceiling and new custom steel railing, this room was just screaming for a dramatic light fixture and a large table to welcome one-and-all.
[Living Room]
We converted the original garage into a lovely little living room with a cozy fireplace. There is plenty of new storage in this space (that ties in with the kitchen finishes), but the real gem is the reading nook with two of the most comfortable armchairs you’ve ever sat in.
[Master Suite]
This home didn’t originally have a master suite, so we decided to convert one of the bedrooms and create a charming suite that you’d never want to leave. The master bathroom aesthetic quickly became all about the textures. With a sultry black hex on the floor and a dimensional geometric tile on the walls we set the stage for a calm space. The warm walnut vanity and touches of brass cozy up the space and relate with the feel of the rest of the home. We continued the warm wood touches into the master bedroom, but went for a rich accent wall that elevated the sophistication level and sets this space apart.
[Hall Bathroom]
The floor tile in this bathroom still makes our hearts skip a beat. We designed the rest of the space to be a clean and bright white, and really let the lovely blue of the floor tile pop. The walnut vanity cabinet (complete with hairpin legs) adds a lovely level of warmth to this bathroom, and the black and brass accents add the sophisticated touch we were looking for.
[Office]
We loved the original built-ins in this space, and knew they needed to always be a part of this house, but these 60-year-old beauties definitely needed a little help. We cleaned up the cabinets and brass hardware, switched out the formica counter for a new quartz top, and painted wall a cheery accent color to liven it up a bit. And voila! We have an office that is the envy of the neighborhood.
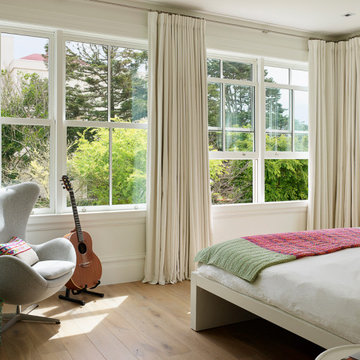
Matthew Millman Photography
Esempio di una grande camera matrimoniale costiera con parquet chiaro
Esempio di una grande camera matrimoniale costiera con parquet chiaro
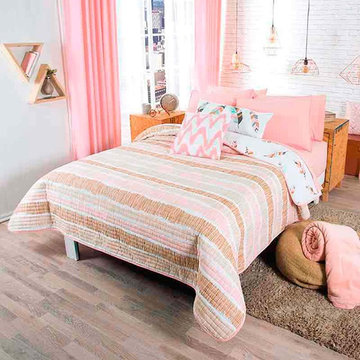
Idee per una piccola camera matrimoniale costiera con pareti bianche e pavimento beige
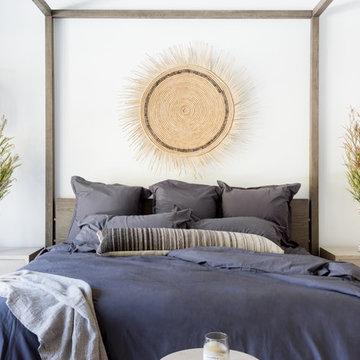
Foto di una camera matrimoniale stile marinaro di medie dimensioni con pareti bianche e nessun camino

Master Bedroom retreat reflecting where the couple is from California with a soft sophisticated coastal look. Nightstand from Stanley Furniture. A grey upholster custom made bed. Bernhardt metal frame bench. Bedding from Pottery with custom pillows. Coral Reef prints custom frame with silver gold touches. A quiet reading area was designed with custom made drapery - fabric from Fabricut. Chair is Sam Moore and custom pillow from Kravet. The side table is marble top from Bernhardt. Wall Color Sherwin Williams 7049 Nuance
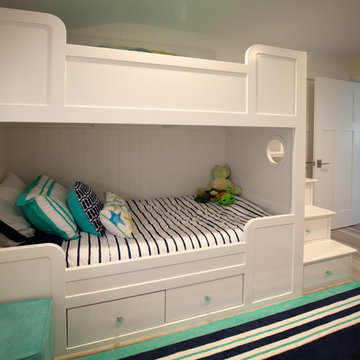
Built in white painted bunk beds in a children's bedroom on the beach.
A small weekend beach resort home for a family of four with two little girls. Remodeled from a funky old house built in the 60's on Oxnard Shores. This little white cottage has the master bedroom, a playroom, guest bedroom and girls' bunk room upstairs, while downstairs there is a 1960s feel family room with an industrial modern style bar for the family's many parties and celebrations. A great room open to the dining area with a zinc dining table and rattan chairs. Fireplace features custom iron doors, and green glass tile surround. New white cabinets and bookshelves flank the real wood burning fire place. Simple clean white cabinetry in the kitchen with x designs on glass cabinet doors and peninsula ends. Durable, beautiful white quartzite counter tops and yes! porcelain planked floors for durability! The girls can run in and out without worrying about the beach sand damage!. White painted planked and beamed ceilings, natural reclaimed woods mixed with rattans and velvets for comfortable, beautiful interiors Project Location: Oxnard, California. Project designed by Maraya Interior Design. From their beautiful resort town of Ojai, they serve clients in Montecito, Hope Ranch, Malibu, Westlake and Calabasas, across the tri-county areas of Santa Barbara, Ventura and Los Angeles, south to Hidden Hills- north through Solvang and more.
Camere da Letto stile marinaro - Foto e idee per arredare
12
