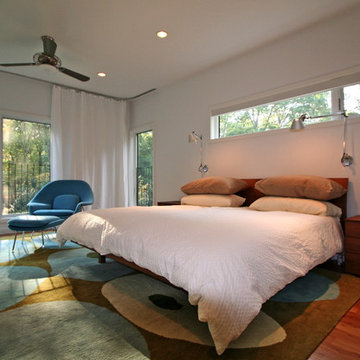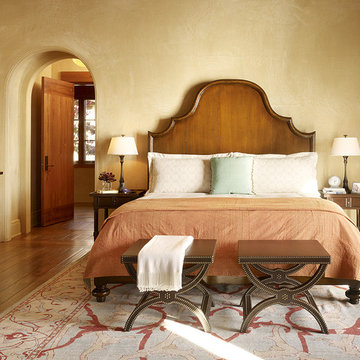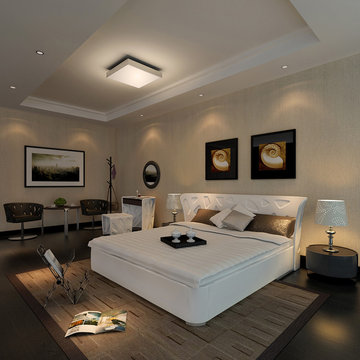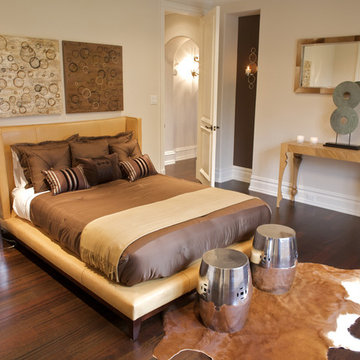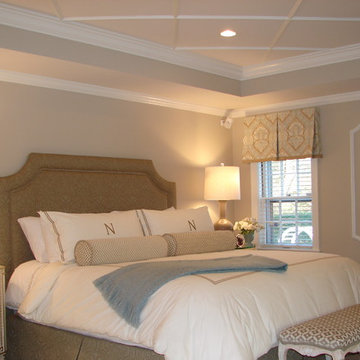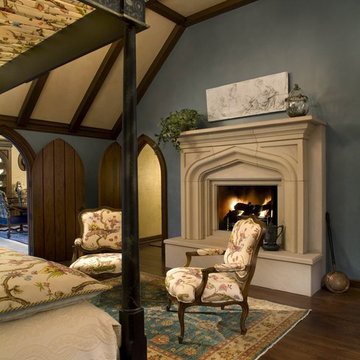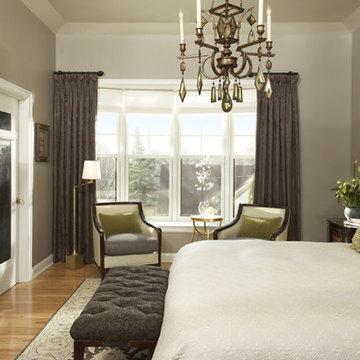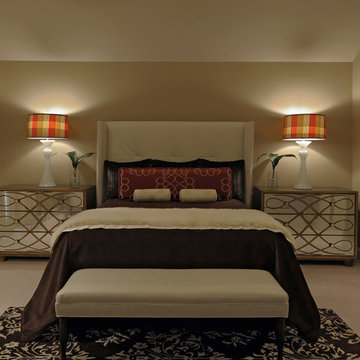Camere da Letto marroni - Foto e idee per arredare
Filtra anche per:
Budget
Ordina per:Popolari oggi
2101 - 2120 di 325.058 foto
1 di 2
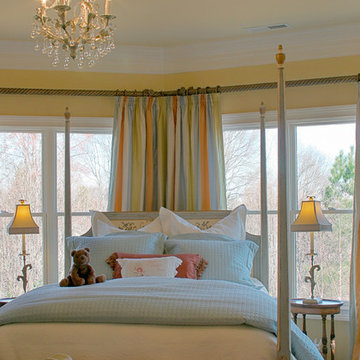
This bedroom was part of an Interior Design Society Show House. The space was planned for a teen girl who is ready for a more grown-up room. She feels all grown up one minute and the next minute she needs her Teddy Bears. She's moody but always feels better when she enters her beautiful bedroom. The silk draperies, luxurious bedding and chandelier screams, "This room belongs to a special girl!"
Furniture from Furnitureland South.
Photos by Trio
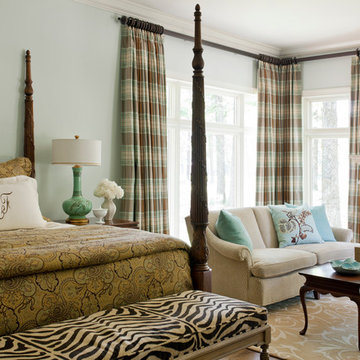
Photography - Nancy Nolan
Walls are Sherwin Williams Window Pane
Foto di una camera matrimoniale chic di medie dimensioni con pareti blu, pavimento in legno massello medio, camino classico e cornice del camino in pietra
Foto di una camera matrimoniale chic di medie dimensioni con pareti blu, pavimento in legno massello medio, camino classico e cornice del camino in pietra
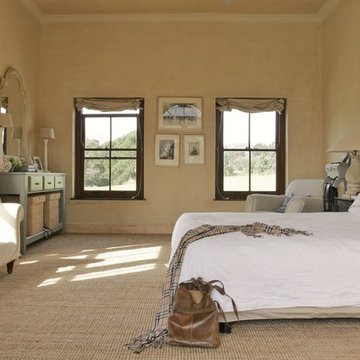
This is the farmhouse that I designed and built in Franschhoek, South Africa on a 12 hectare old vineyard. It was the start of my 3D visualisation & design activities and have since grown and built my business in The Netherlands.
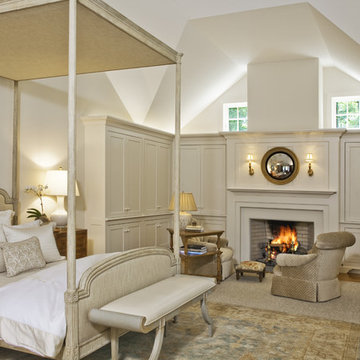
Immagine di una camera da letto chic con pareti beige, pavimento in legno massello medio e camino classico
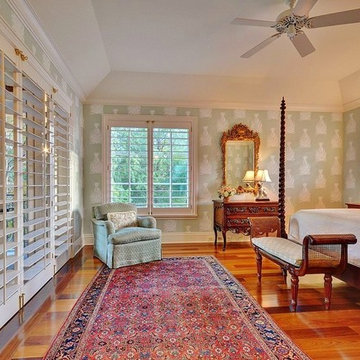
Idee per una camera da letto tropicale con pareti multicolore e pavimento in legno massello medio
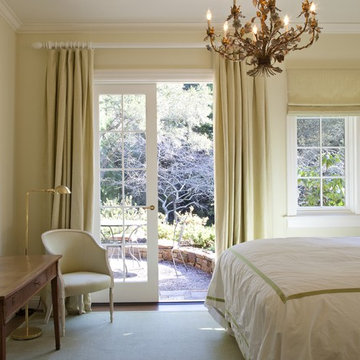
An existing house was deconstructed to make room for 7200 SF of new ground up construction including a main house, pool house, and lanai. This hillside home was built through a phased sequence of extensive excavation and site work, complicated by a single point of entry. Site walls were built using true dry stacked stone and concrete retaining walls faced with sawn veneer. Sustainable features include FSC certified lumber, solar hot water, fly ash concrete, and low emitting insulation with 75% recycled content.
Photos: Mariko Reed
Architect: Ian Moller
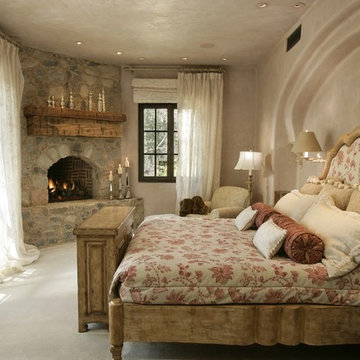
Foto di una camera da letto stile rurale con camino ad angolo e cornice del camino in pietra
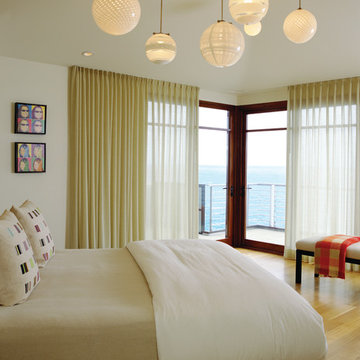
Photography by David Phelps Photography.
A warm modern custom designed and built home on the cliffs of Laguna Beach. Comfortable and livable interiors with cozy but graphic simplicity. Original custom designed furnishings, contemporary art and endless views of the Pacific Ocean. Design Team: Interior Designer Tommy Chambers, Architect Bill Murray of Chambers and Murray, Inc and Builder Josh Shields of Shields Construction.
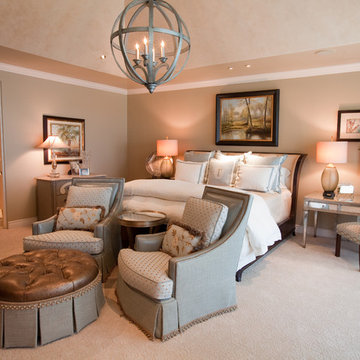
Guest Bedroom with a contemporary/modern twist. The room was expanded to become a second master bedroom. A spa feeling was requested.
Foto di una camera da letto contemporanea
Foto di una camera da letto contemporanea
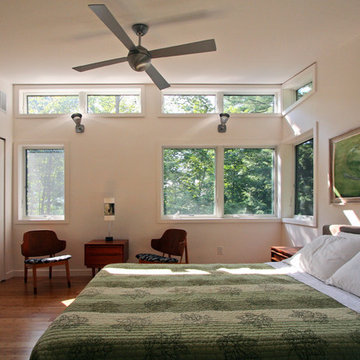
BERKSHIRE HOUSE
Location: West Stockbridge, MA
Completion Date: 2007
Size: 2,227 sf
Typology Series: L Series
Modules: 6 Boxes & Butterfly Roof
Program:
o Bedrooms: 3
o Baths: 2
o Features: Media Room, Roof Deck, Outdoor Fireplace, Screen Porch
o Environmentally Friendly Features: Geothermal Heating/Cooling System
Materials:
o Exterior: Cedar Siding, Cement Board Panels, Galvalume Metal Roof, Ipe Wood Decking
o Interior: Bamboo Flooring, Caesar Stone Countertops, Slate Bathroom Floors, Cherry Cabinets, Aluminum Clad Wood Windows with Low E, Insulated Glass, Hot Rolled Black Steel Cladding
Project Description:
A modification of the 2-Bar Bridge, L Series typology, the Berkshire House is a further development of the original concept for the Dwell Home.
Architects: Joseph Tanney, Robert Luntz
Project Architect: Brian Thomas
Project Team: Michael MacDonald
Manufacturer: Simplex Industries
Engineers: Lynne Walshaw P.E., Greg Sloditskie
Contractor: Small Building Company
Photographer: © RES4
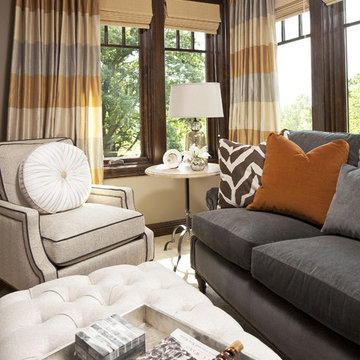
Interior Design by Martha O'Hara Interiors
Built by Hendel Homes
Photography by Troy Thies
Photo Styling by Shannon Gale
Immagine di una camera matrimoniale classica con pareti beige
Immagine di una camera matrimoniale classica con pareti beige
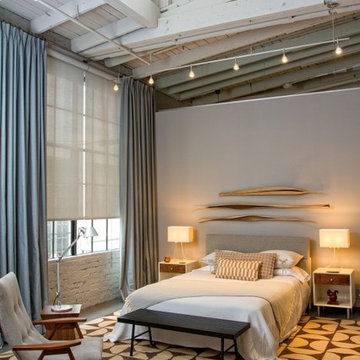
Immagine di una grande camera matrimoniale design con pareti grigie, pavimento in cemento, nessun camino e pavimento grigio
Camere da Letto marroni - Foto e idee per arredare
106
