Camere da Letto marroni con soffitto in carta da parati - Foto e idee per arredare
Filtra anche per:
Budget
Ordina per:Popolari oggi
1 - 20 di 447 foto
1 di 3

To create intimacy in the voluminous master bedroom, the fireplace wall was clad with a charcoal-hued, leather-like vinyl wallpaper that wraps up and over the ceiling and down the opposite wall, where it serves as a dynamic headboard.
Project Details // Now and Zen
Renovation, Paradise Valley, Arizona
Architecture: Drewett Works
Builder: Brimley Development
Interior Designer: Ownby Design
Photographer: Dino Tonn
Millwork: Rysso Peters
Limestone (Demitasse) walls: Solstice Stone
Windows (Arcadia): Elevation Window & Door
Faux plants: Botanical Elegance
https://www.drewettworks.com/now-and-zen/
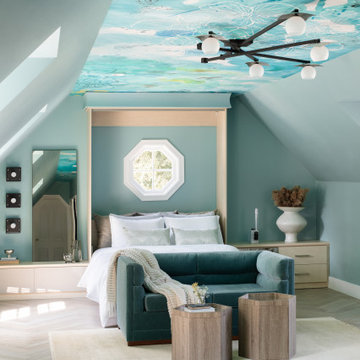
Esempio di una piccola camera da letto stile loft minimal con pareti verdi, parquet chiaro e soffitto in carta da parati
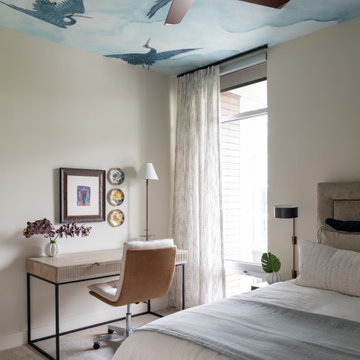
Ispirazione per una camera da letto minimal con pareti beige, moquette, pavimento beige e soffitto in carta da parati
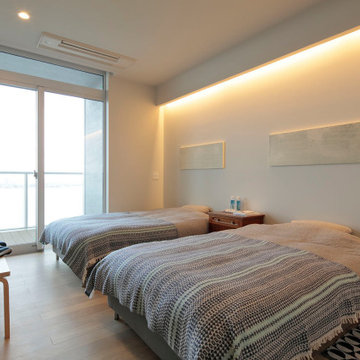
10.88畳の寝室。
Ispirazione per una camera matrimoniale moderna di medie dimensioni con pareti bianche, parquet chiaro, pavimento beige, soffitto in carta da parati e carta da parati
Ispirazione per una camera matrimoniale moderna di medie dimensioni con pareti bianche, parquet chiaro, pavimento beige, soffitto in carta da parati e carta da parati
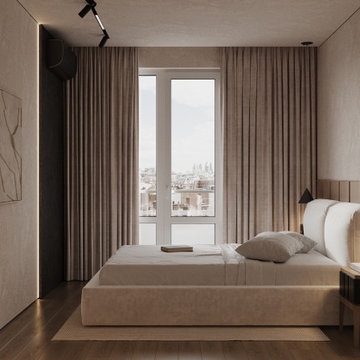
Foto di una grande camera matrimoniale minimal con pareti beige, pavimento in laminato, nessun camino, pavimento marrone, soffitto in carta da parati, carta da parati e angolo studio
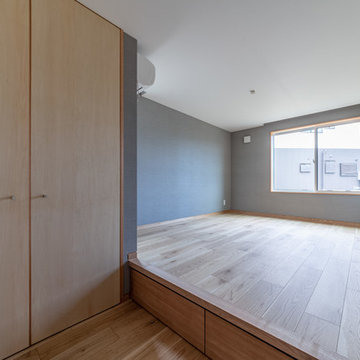
Idee per una camera matrimoniale etnica di medie dimensioni con pavimento in compensato, pareti grigie, pavimento marrone, soffitto in carta da parati e carta da parati
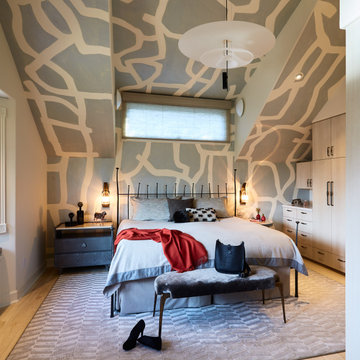
Interior design by Pamela Pennington Studios
Photography by: Eric Zepeda
Esempio di una camera matrimoniale design con parquet chiaro, soffitto a volta, soffitto in carta da parati, carta da parati, pareti grigie e pavimento beige
Esempio di una camera matrimoniale design con parquet chiaro, soffitto a volta, soffitto in carta da parati, carta da parati, pareti grigie e pavimento beige
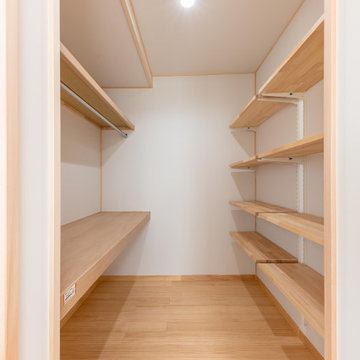
WICには後からでも段数を増やせる可動棚を設置し変化する収納量に対応。
Esempio di una camera matrimoniale etnica di medie dimensioni con pareti bianche, pavimento in legno massello medio, pavimento marrone, soffitto in carta da parati e carta da parati
Esempio di una camera matrimoniale etnica di medie dimensioni con pareti bianche, pavimento in legno massello medio, pavimento marrone, soffitto in carta da parati e carta da parati
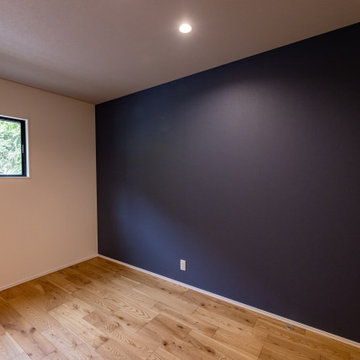
アクセントカラーの壁紙が、モダンにみせます。
Immagine di una camera matrimoniale di medie dimensioni con pareti bianche, parquet chiaro, pavimento beige, soffitto in carta da parati e carta da parati
Immagine di una camera matrimoniale di medie dimensioni con pareti bianche, parquet chiaro, pavimento beige, soffitto in carta da parati e carta da parati
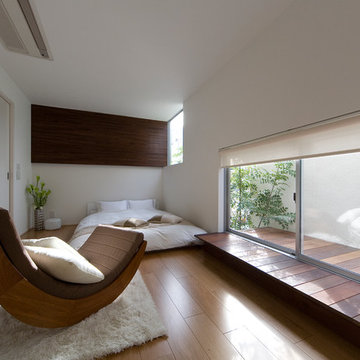
Best of Houzz 2023,2022,2020,2019,2018を受賞した寝室。ローベッドやウィンドウベンチを低い位置に設けることで、空間全体が広く感じられる。白い外壁に光を反射させることで、プライバシーを確保しつつ明るい空間となっている。
Ispirazione per una camera matrimoniale etnica con pareti bianche, nessun camino, soffitto in carta da parati, carta da parati, pavimento in compensato e pavimento marrone
Ispirazione per una camera matrimoniale etnica con pareti bianche, nessun camino, soffitto in carta da parati, carta da parati, pavimento in compensato e pavimento marrone
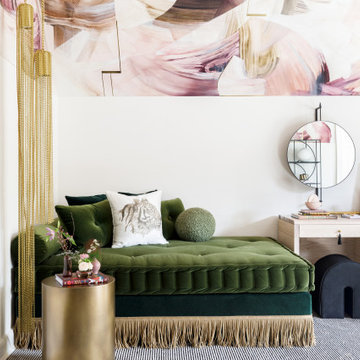
Our bedroom for the 2020 Lake Forest Showhouse & Gardens, designed for a teenage girl, plays with the dichotomy of what it means to be feminine today. Drawing inspiration from an androgynous fashion editorial photograph that depicts the interplay between feminine and masculine sensibilities, we balance soft, luxuriant fabrics with militant tassel adornments from an officer’s epaulet. Quiet, blush suede juxtaposes the slender, yet powerful snake carved into the arms of our wood lounge chairs. The etageres are bold and geometric, a delicate spider’s web of metal that imparts the extraordinary and often unexpected strength of a female. The ceiling is a fanciful and swirling custom plaster mural that hovers above an organized composition of ivory and black stripes, evoking unyielding military precision.
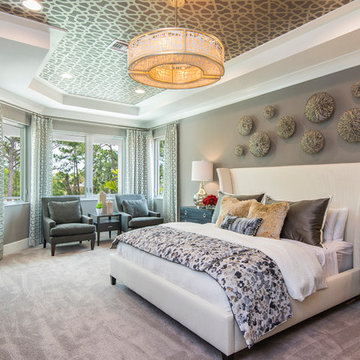
This stunning master bedroom features a wingback fabric bed, unique wall accents, and a wallpaper inset ceiling to create a warm, inviting and unique retreat!

A Scandinavian inspired design, paired with a graphic wallpapered ceiling create a unique master bedroom.
Ispirazione per una grande camera matrimoniale design con pareti bianche, parquet chiaro, camino classico, cornice del camino in pietra, pavimento marrone e soffitto in carta da parati
Ispirazione per una grande camera matrimoniale design con pareti bianche, parquet chiaro, camino classico, cornice del camino in pietra, pavimento marrone e soffitto in carta da parati
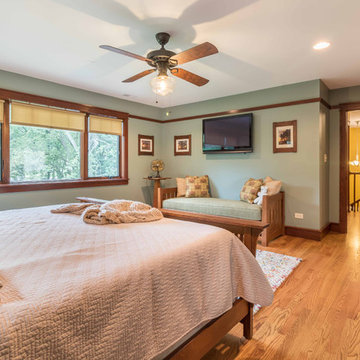
The master Bedroom is spacious without being over-sized. Space is included for a small seating area, and clear access to the large windows facing the yard and deck below. Triple awning transom windows over the bed provide morning sunshine. The trim details throughout the home are continued into the bedroom at the floor, windows, doors and a simple picture rail near the ceiling line.
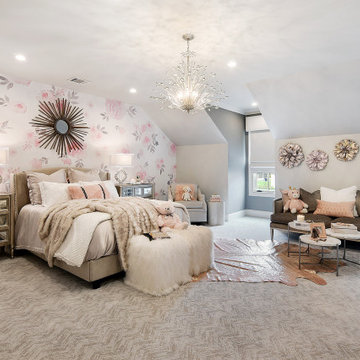
Idee per una grande camera degli ospiti chic con pareti rosa, moquette, pavimento multicolore, soffitto in carta da parati e carta da parati
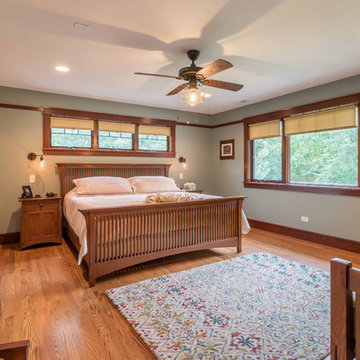
The master Bedroom is spacious without being over-sized. Space is included for a small seating area, and clear access to the large windows facing the yard and deck below. Triple awning transom windows over the bed provide morning sunshine. The trim details throughout the home are continued into the bedroom at the floor, windows, doors and a simple picture rail near the ceiling line.
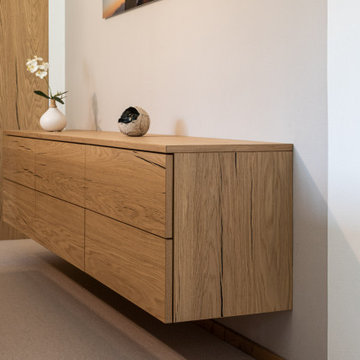
Renovierung eines Schlafzimmers im Dachgeschoss. Im Zuge einer grösseren Renovierungsmassnahme wurde der bisher abgetrennte Kniestock mit Kriechgang geöffnet und dem Schlafzimmer hinzugeführt. Durch die Vergrößerung des Raumes konnte nun der Wunsch realisiert werden im Schlafzimmer die Kleiderschränke unterzubringen. Maximaler Stauraum wurde dadurch geschaffen, dass die Schränke quer zur Dachschräge verlaufen und dadurch die doppelte Menge an Stauraum entstand, ein besondere Kniff mit dem die Bauherrschaft super happy ist!
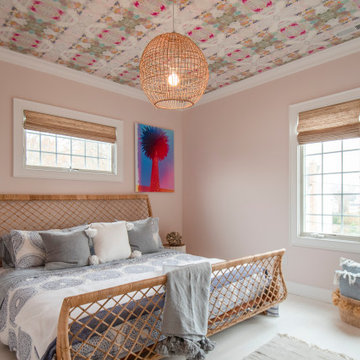
Ispirazione per una grande camera degli ospiti costiera con pareti rosa, parquet chiaro, pavimento bianco e soffitto in carta da parati
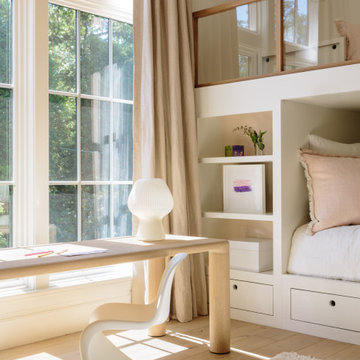
Thoughtful design and detailed craft combine to create this timelessly elegant custom home. The contemporary vocabulary and classic gabled roof harmonize with the surrounding neighborhood and natural landscape. Built from the ground up, a two story structure in the front contains the private quarters, while the one story extension in the rear houses the Great Room - kitchen, dining and living - with vaulted ceilings and ample natural light. Large sliding doors open from the Great Room onto a south-facing patio and lawn creating an inviting indoor/outdoor space for family and friends to gather.
Chambers + Chambers Architects
Stone Interiors
Federika Moller Landscape Architecture
Alanna Hale Photography
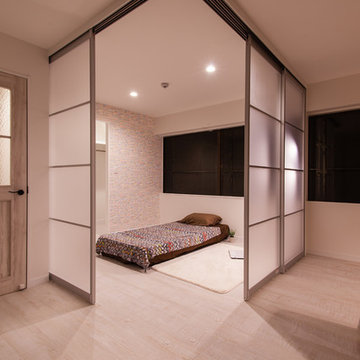
寝室はおしゃれな間仕切りで仕切ることにより、落ち着いた空間になります。
Foto di una camera matrimoniale scandinava di medie dimensioni con pareti bianche, pavimento beige, soffitto in carta da parati e carta da parati
Foto di una camera matrimoniale scandinava di medie dimensioni con pareti bianche, pavimento beige, soffitto in carta da parati e carta da parati
Camere da Letto marroni con soffitto in carta da parati - Foto e idee per arredare
1