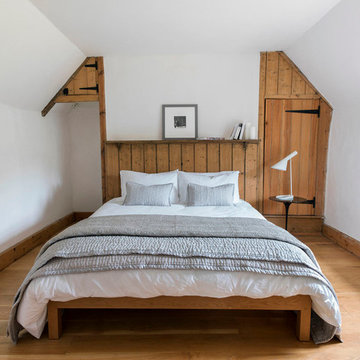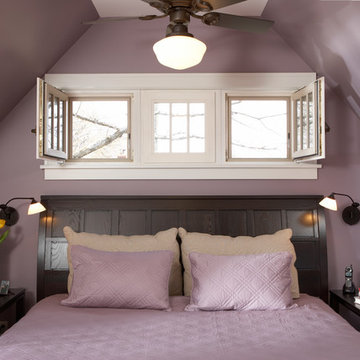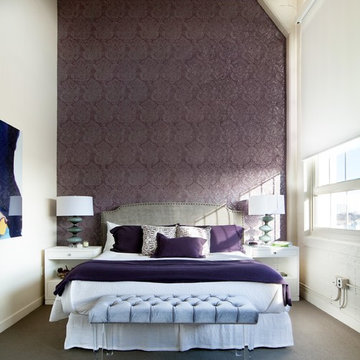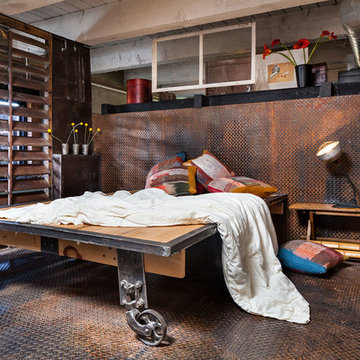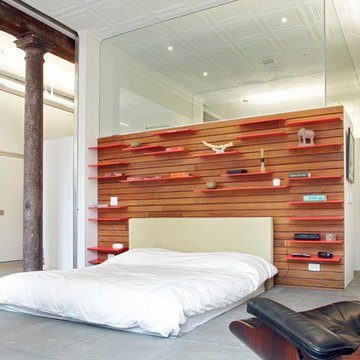Camere da Letto marroni - Foto e idee per arredare
Filtra anche per:
Budget
Ordina per:Popolari oggi
1 - 20 di 326 foto
1 di 3
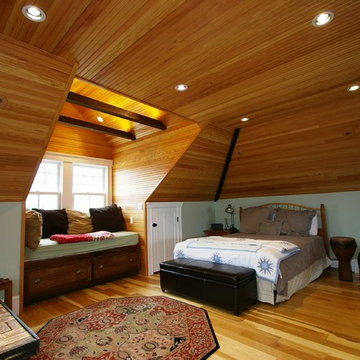
The attic in this Victorian seaside house was massively renovated to make a guest room that takes full advantage of all the roof lines and dormers. The fir matchboard ceilings and hickory floors make this space old and new at the same time. In other words, timeless!
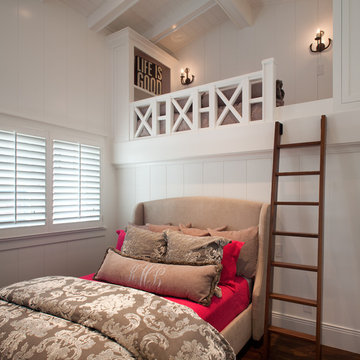
Beach House
Photos Provided By: Brady Architectural Photography
Immagine di un'In mansarda camera da letto stile marinaro con pareti bianche
Immagine di un'In mansarda camera da letto stile marinaro con pareti bianche
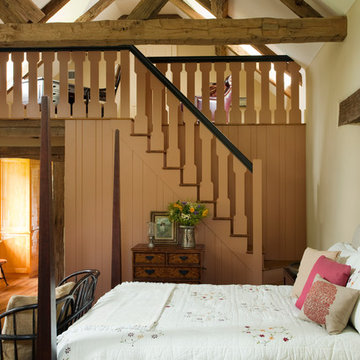
Esempio di un'In mansarda camera matrimoniale country con pareti beige, pavimento in legno massello medio, nessun camino e pavimento marrone
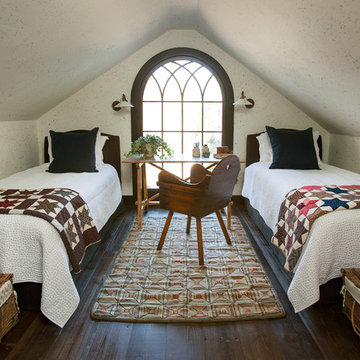
Photography by Erica George Dines
Esempio di un'In mansarda camera degli ospiti classica con pareti bianche, parquet scuro e nessun camino
Esempio di un'In mansarda camera degli ospiti classica con pareti bianche, parquet scuro e nessun camino
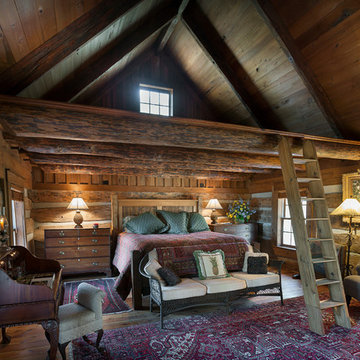
Idee per una grande e In mansarda camera matrimoniale rustica con pavimento in legno massello medio e nessun camino
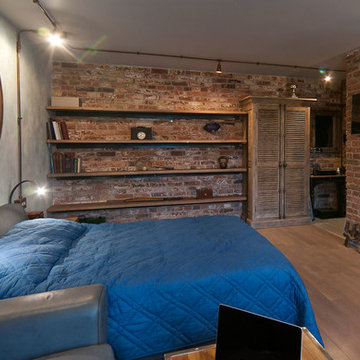
Foto di un'In mansarda camera matrimoniale industriale con pareti marroni e pavimento in legno massello medio
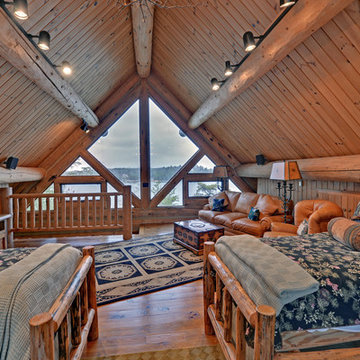
Stuart Wade, Envision Web
Ispirazione per un'In mansarda camera degli ospiti tradizionale
Ispirazione per un'In mansarda camera degli ospiti tradizionale

The Eagle Harbor Cabin is located on a wooded waterfront property on Lake Superior, at the northerly edge of Michigan’s Upper Peninsula, about 300 miles northeast of Minneapolis.
The wooded 3-acre site features the rocky shoreline of Lake Superior, a lake that sometimes behaves like the ocean. The 2,000 SF cabin cantilevers out toward the water, with a 40-ft. long glass wall facing the spectacular beauty of the lake. The cabin is composed of two simple volumes: a large open living/dining/kitchen space with an open timber ceiling structure and a 2-story “bedroom tower,” with the kids’ bedroom on the ground floor and the parents’ bedroom stacked above.
The interior spaces are wood paneled, with exposed framing in the ceiling. The cabinets use PLYBOO, a FSC-certified bamboo product, with mahogany end panels. The use of mahogany is repeated in the custom mahogany/steel curvilinear dining table and in the custom mahogany coffee table. The cabin has a simple, elemental quality that is enhanced by custom touches such as the curvilinear maple entry screen and the custom furniture pieces. The cabin utilizes native Michigan hardwoods such as maple and birch. The exterior of the cabin is clad in corrugated metal siding, offset by the tall fireplace mass of Montana ledgestone at the east end.
The house has a number of sustainable or “green” building features, including 2x8 construction (40% greater insulation value); generous glass areas to provide natural lighting and ventilation; large overhangs for sun and snow protection; and metal siding for maximum durability. Sustainable interior finish materials include bamboo/plywood cabinets, linoleum floors, locally-grown maple flooring and birch paneling, and low-VOC paints.
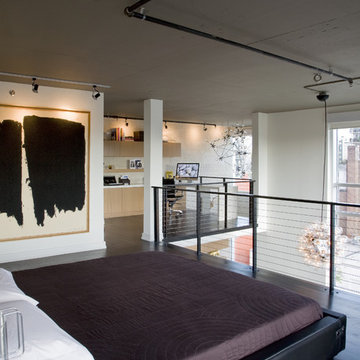
The master bedroom suite on the upper level was opened up to a large sleeping area and a study area beyond, both opening onto the atrium that floods the area with light. Daytime and night-time blackout shades are electronically operated to turn the whole area dark for sleeping.
Featured in Houzz Idea Book: http://tinyurl.com/cd9pkrd
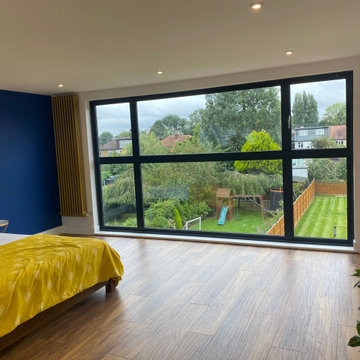
Job type: Loft Conversion and a garden studio/ storage for outdoor play equipment, office and games room
Property type: Semi-detached
Reason for loft conversion: More space for two little ones
Project spec: High Specification
Photo: Loft Conversion in Eastcote - Modern Bedroom decor
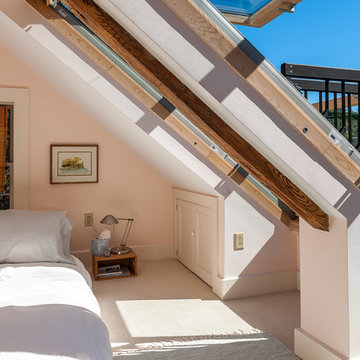
Attic conversion in 1850's colonial.
Joel Gross
Immagine di un'In mansarda camera da letto chic con pareti rosa e moquette
Immagine di un'In mansarda camera da letto chic con pareti rosa e moquette
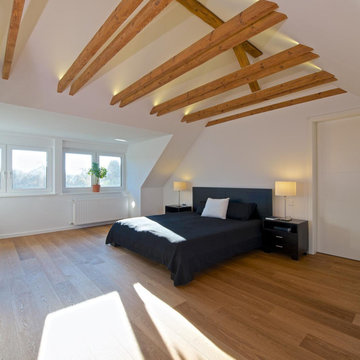
Esempio di una grande e In mansarda camera da letto design con pareti bianche, parquet chiaro e nessun camino
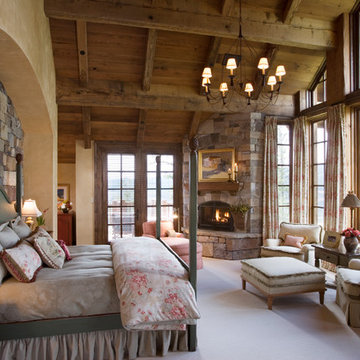
Roger Wade
Ispirazione per un'In mansarda camera matrimoniale stile rurale con cornice del camino in pietra, moquette e camino ad angolo
Ispirazione per un'In mansarda camera matrimoniale stile rurale con cornice del camino in pietra, moquette e camino ad angolo
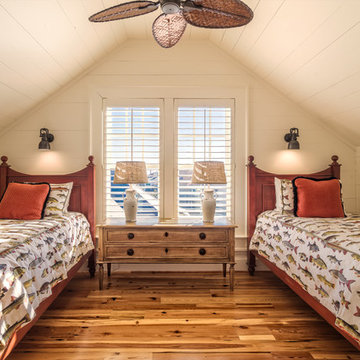
Gregory Allen Butler
Esempio di una piccola e In mansarda camera degli ospiti costiera con pareti beige, pavimento in legno massello medio, nessun camino e pavimento marrone
Esempio di una piccola e In mansarda camera degli ospiti costiera con pareti beige, pavimento in legno massello medio, nessun camino e pavimento marrone
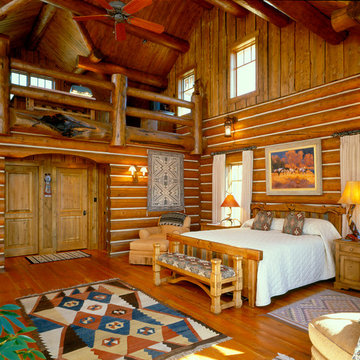
Immagine di un'In mansarda camera da letto rustica di medie dimensioni con pavimento in legno massello medio e pareti marroni
Camere da Letto marroni - Foto e idee per arredare
1
