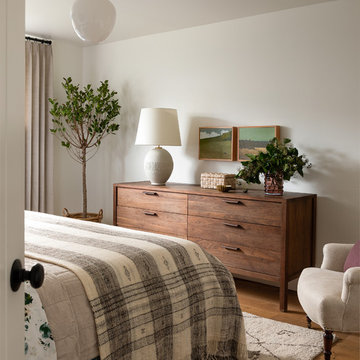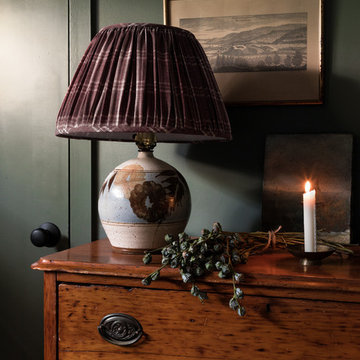Camere da Letto marroni - Foto e idee per arredare
Filtra anche per:
Budget
Ordina per:Popolari oggi
1 - 20 di 6.514 foto
1 di 3

MASTER BEDROOM
SOFT COLORS WITH WOOD PANELING
Idee per una grande camera matrimoniale minimalista con pareti multicolore, pavimento in marmo e pavimento bianco
Idee per una grande camera matrimoniale minimalista con pareti multicolore, pavimento in marmo e pavimento bianco

In the master suite, custom side tables made of vintage card catalogs flank a dark gray and blue bookcase laid out in a herringbone pattern that takes up the entire wall behind the upholstered headboard.

Contemporary bedroom in Desert Mountain, Scottsdale AZ.Accent wall in 3d wave panels by Interlam. Sectional by Lazar, Drapery fabric by Harlequin, Rug by Kravet, Bedding by Restoration Hardware, Bed, Nightstands, and Dresser by Bolier. Jason Roehner Photography
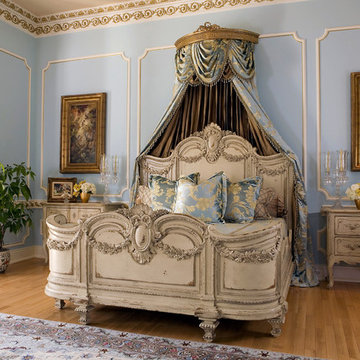
"I adore blue, says Haleh, "it's the color of life, from a vein twitching under skin to the cerulean of a hot sky." The furnishings are Habersham; the rug is an antique Tabriz.

Sitting aside the slopes of Windham Ski Resort in the Catskills, this is a stunning example of what happens when everything gels — from the homeowners’ vision, the property, the design, the decorating, and the workmanship involved throughout.
An outstanding finished home materializes like a complex magic trick. You start with a piece of land and an undefined vision. Maybe you know it’s a timber frame, maybe not. But soon you gather a team and you have this wide range of inter-dependent ideas swirling around everyone’s heads — architects, engineers, designers, decorators — and like alchemy you’re just not 100% sure that all the ingredients will work. And when they do, you end up with a home like this.
The architectural design and engineering is based on our versatile Olive layout. Our field team installed the ultra-efficient shell of Insulspan SIP wall and roof panels, local tradesmen did a great job on the rest.
And in the end the homeowners made us all look like first-ballot-hall-of-famers by commissioning Design Bar by Kathy Kuo for the interior design.
Doesn’t hurt to send the best photographer we know to capture it all. Pics from Kim Smith Photo.

Modern neutral bedroom with wrapped louvres.
Esempio di una grande camera matrimoniale minimalista con pareti beige, parquet chiaro, nessun camino, pavimento beige, travi a vista e pannellatura
Esempio di una grande camera matrimoniale minimalista con pareti beige, parquet chiaro, nessun camino, pavimento beige, travi a vista e pannellatura
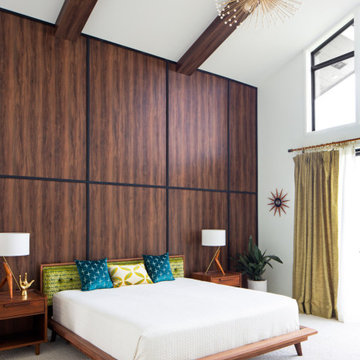
Immagine di una grande camera matrimoniale minimalista con pareti bianche, moquette, pavimento bianco, soffitto a volta e pareti in legno
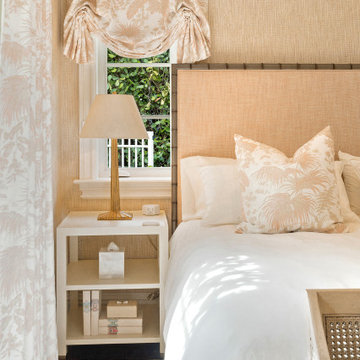
Ispirazione per un'ampia camera degli ospiti stile marinaro con pareti beige, parquet scuro, pavimento marrone e carta da parati

Modern metal fireplace
Idee per una grande camera degli ospiti design con pareti bianche, pavimento in cemento, camino classico, cornice del camino in metallo e pavimento beige
Idee per una grande camera degli ospiti design con pareti bianche, pavimento in cemento, camino classico, cornice del camino in metallo e pavimento beige
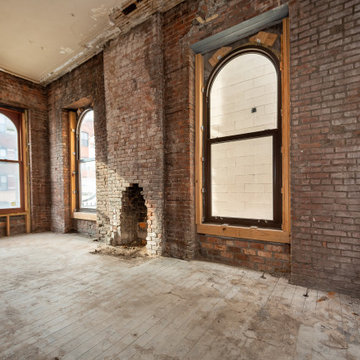
Implemented a moody and cozy bedroom for this dreamy Brooklyn brownstone.
Immagine di una camera matrimoniale minimal di medie dimensioni con pareti nere, parquet chiaro, camino classico, cornice del camino in pietra, pavimento grigio, soffitto a cassettoni e pannellatura
Immagine di una camera matrimoniale minimal di medie dimensioni con pareti nere, parquet chiaro, camino classico, cornice del camino in pietra, pavimento grigio, soffitto a cassettoni e pannellatura
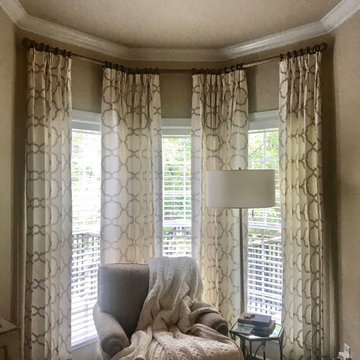
Esempio di una camera matrimoniale classica con pareti beige, parquet scuro, pavimento marrone e soffitto a volta
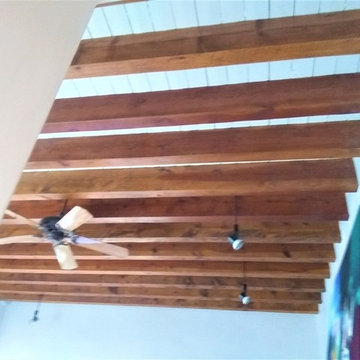
Lacquer ceiling, the owner only wanted spaces between beams to be painted. Had to be oil primed before applying 2 coats of paint.
Immagine di una piccola camera degli ospiti moderna con pareti bianche, moquette e pavimento grigio
Immagine di una piccola camera degli ospiti moderna con pareti bianche, moquette e pavimento grigio
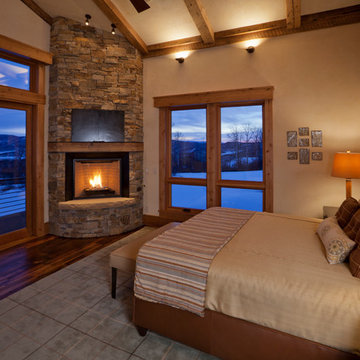
This master bedroom was designed to bring the outdoors in through the use of natural materials, and the greens and browns of the trees and the walls that look like a touch of sunlight - even on a cold gray winter day. The views of the surrounding mountains and fields are spectacular!
Tim Murphy - photographer
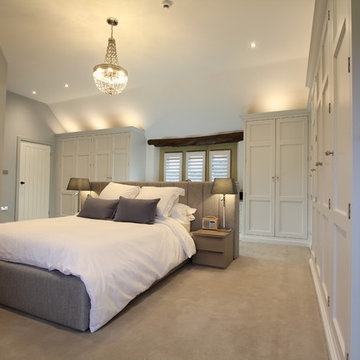
A wonderful, elegant master bedroom and en-suite in a tastefully converted farmhouse. Hutton of England created a king size bedstead and headboard which are upholstered in a luxurious grey textile. The headboard has a recessed stained oak book case in the rear, flanked either side by matching stained oak bedside tables. Positioned in the centre of this generous space to maximise on storage with a bank of panelled wardrobes masterfully scribed to the high vaulted ceilings. A dressing table/vanity unit with stained oak top underneath the feature window.

What do teenager’s need most in their bedroom? Personalized space to make their own, a place to study and do homework, and of course, plenty of storage!
This teenage girl’s bedroom not only provides much needed storage and built in desk, but does it with clever interplay of millwork and three-dimensional wall design which provide niches and shelves for books, nik-naks, and all teenage things.
What do teenager’s need most in their bedroom? Personalized space to make their own, a place to study and do homework, and of course, plenty of storage!
This teenage girl’s bedroom not only provides much needed storage and built in desk, but does it with clever interplay of three-dimensional wall design which provide niches and shelves for books, nik-naks, and all teenage things. While keeping the architectural elements characterizing the entire design of the house, the interior designer provided millwork solution every teenage girl needs. Not only aesthetically pleasing but purely functional.
Along the window (a perfect place to study) there is a custom designed L-shaped desk which incorporates bookshelves above countertop, and large recessed into the wall bins that sit on wheels and can be pulled out from underneath the window to access the girl’s belongings. The multiple storage solutions are well hidden to allow for the beauty and neatness of the bedroom and of the millwork with multi-dimensional wall design in drywall. Black out window shades are recessed into the ceiling and prepare room for the night with a touch of a button, and architectural soffits with led lighting crown the room.
Cabinetry design by the interior designer is finished in bamboo material and provides warm touch to this light bedroom. Lower cabinetry along the TV wall are equipped with combination of cabinets and drawers and the wall above the millwork is framed out and finished in drywall. Multiple niches and 3-dimensional planes offer interest and more exposed storage. Soft carpeting complements the room giving it much needed acoustical properties and adds to the warmth of this bedroom. This custom storage solution is designed to flow with the architectural elements of the room and the rest of the house.
Photography: Craig Denis

Dans la chambre principale, le mur de la tête de lit a été redressé et traité avec des niches de tailles différentes en surépaisseur. Elles sont en bois massif, laquées et éclairées par des LEDS qui sont encastrées dans le pourtour. A l’intérieur il y a des tablettes en verre pour exposer des objets d’art._ Vittoria Rizzoli / Photos : Cecilia Garroni-Parisi.
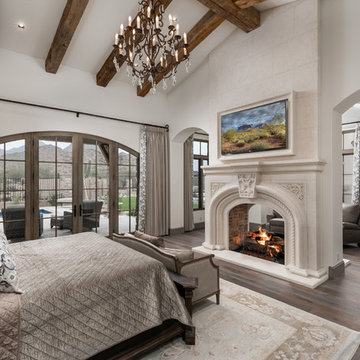
World Renowned Architecture Firm Fratantoni Design created this beautiful home! They design home plans for families all over the world in any size and style. They also have in-house Interior Designer Firm Fratantoni Interior Designers and world class Luxury Home Building Firm Fratantoni Luxury Estates! Hire one or all three companies to design and build and or remodel your home!
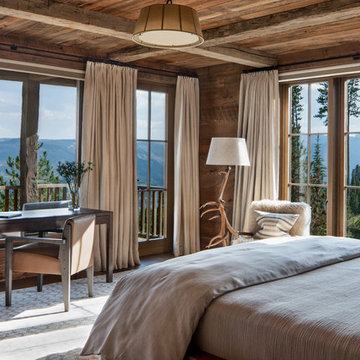
Foto di un'ampia camera degli ospiti rustica con pareti marroni, pavimento in legno massello medio e pavimento marrone
Camere da Letto marroni - Foto e idee per arredare
1
