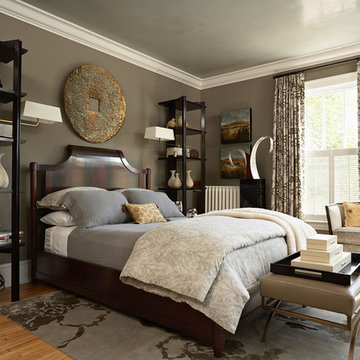Camere da Letto marroni con pareti marroni - Foto e idee per arredare
Filtra anche per:
Budget
Ordina per:Popolari oggi
1 - 20 di 3.781 foto
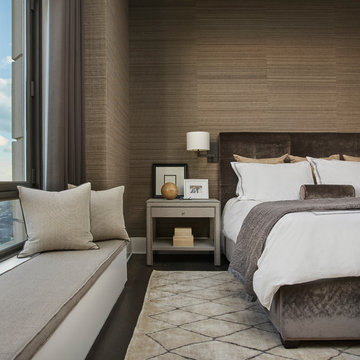
Ispirazione per una camera matrimoniale design di medie dimensioni con pareti marroni, parquet scuro, nessun camino e pavimento marrone
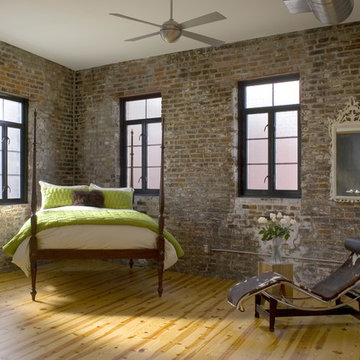
View of renovated bedroom with translucent custom barn door.
Alise O'Brien Photography
Idee per una camera degli ospiti moderna di medie dimensioni con pareti marroni, pavimento in legno massello medio e nessun camino
Idee per una camera degli ospiti moderna di medie dimensioni con pareti marroni, pavimento in legno massello medio e nessun camino
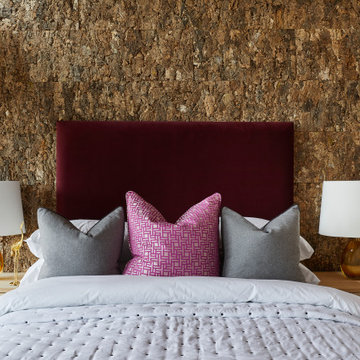
East London, textured wall, urban style
Ispirazione per una camera degli ospiti industriale con pareti marroni
Ispirazione per una camera degli ospiti industriale con pareti marroni
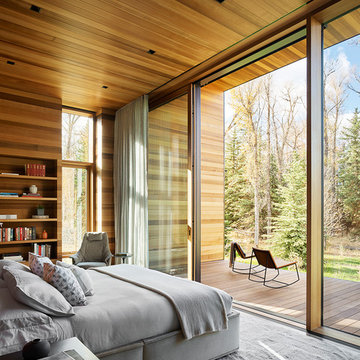
Grabill's custom window solutions are the perfect choice for this sprawling Wyoming retreat. With large expanse glass and monumental openings throughout, this house is all about welcoming the surroundings in. Floor to ceiling window walls, feature a variety of window and door configurations including multi-panel sliding doors, motorized awning windows, casements, and adjoining transoms.
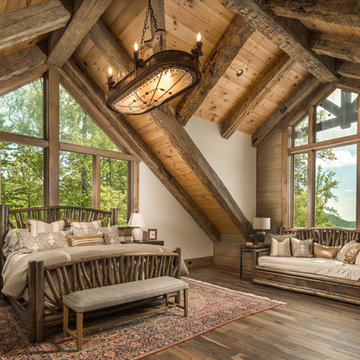
Foto di una camera matrimoniale stile rurale con pareti marroni, pavimento in legno massello medio e pavimento marrone
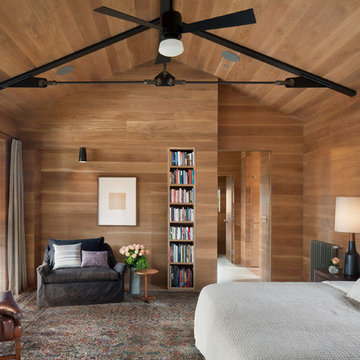
Collar ties were added to the new vaulted ceilings to fortify ceiling rafters in the master bedroom and throughout the house. Vintage lights were rewired and UL Listed to be able to use low-smoke wiring. Custom FSC-certified wood doors were laid up with similar pattern to wall paneling and were flush inset with quarter inch detail.
Project designer: Sherry Williamson
Architect: Andrew Mann Architecture
Landscape Architect: Scott Lewis Landscape Architecture
David Wakely Photography
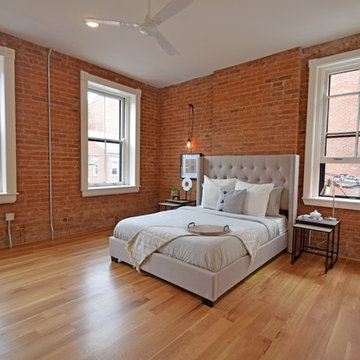
Ispirazione per una grande camera matrimoniale industriale con pareti marroni, parquet chiaro e pavimento marrone
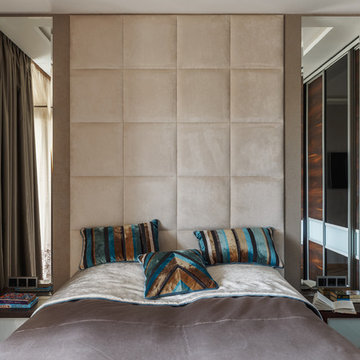
Работая над интерьером спальни, мы слегка приглушили и без того спокойную палитру отделок этой квартиры, а плотные гардины на окнах и тюль цвета молочного шоколада позволили добиться более мягкого, камерного освещения. Оригинальным решением текстильного декора стал выбор материала тюля с ажурным завершением у пола. Мягкие настенные панели, выложенные до потолка, имитируют высокое изголовье кровати. Монотонность цветового решения помещения разбивают декоративные подушки на кровати, небольшое туалетное кресло и чёрные лакированные фасады мебели.
Фото: Сергей Красюк
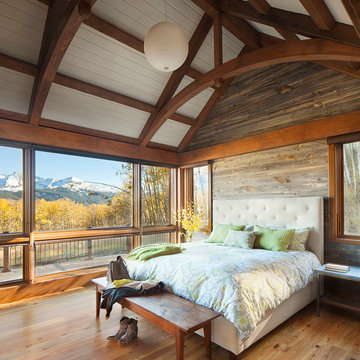
When full-time Massachusetts residents contemplate building a second home in Telluride, Colorado the question immediately arises; does it make most sense to hire a regionally based Rocky Mountain architect or a sea level architect conveniently located for all of the rigorous collaboration required for successful bespoke home design. Determined to prove the latter true, Siemasko + Verbridge accompanied the potential client as they scoured the undulating Telluride landscape in search of the perfect house site.
The selected site’s harmonious balance of untouched meadow rising up to meet the edge of an aspen grove and the opposing 180 degree view of Wilson’s Range spoke to everyone. A plateau just beyond a fork in the meadow provided a natural flatland, requiring little excavation and yet the right amount of upland slope to capture the views. The intrinsic character of the site was only enriched by an elk trail and snake-rail fence.
Establishing the expanse of Wilson’s range would be best served by rejecting the notion of selected views, the central sweeping curve of the roof inverts a small saddle in the range with which it is perfectly aligned. The soaring wave of custom windows and the open floor plan make the relatively modest house feel sizable despite its footprint of just under 2,000 square feet. Officially a two bedroom home, the bunk room and loft allow the home to comfortably sleep ten, encouraging large gatherings of family and friends. The home is completely off the grid in response to the unique and fragile qualities of the landscape. Great care was taken to respect the regions vernacular through the use of mostly native materials and a palette derived from the terrain found at 9,820 feet above sea level.
Photographer: Gibeon Photography
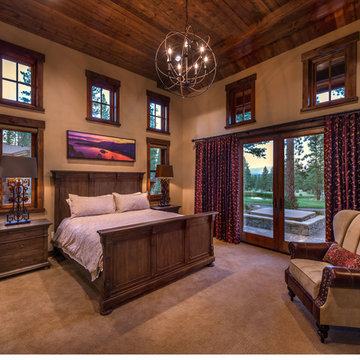
Vance Fox
Idee per una grande camera matrimoniale tradizionale con pareti marroni, moquette, camino classico e cornice del camino in pietra
Idee per una grande camera matrimoniale tradizionale con pareti marroni, moquette, camino classico e cornice del camino in pietra
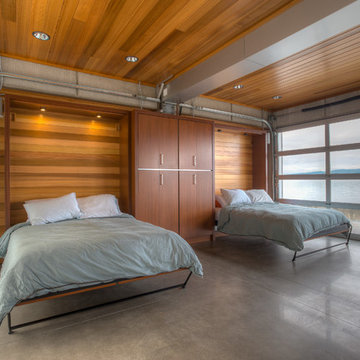
Cabana with Murphy beds down. Photography by Lucas Henning.
Ispirazione per una piccola camera degli ospiti contemporanea con pavimento in cemento, pareti marroni e pavimento grigio
Ispirazione per una piccola camera degli ospiti contemporanea con pavimento in cemento, pareti marroni e pavimento grigio
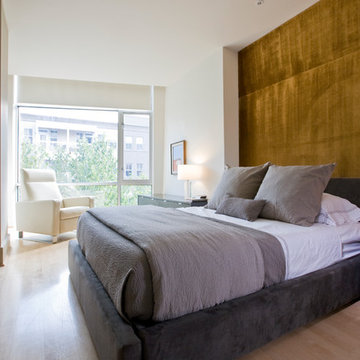
Ernesto Santalla was approached to create a new home for two Washington, DC lawyers wishing to downsize their living space. The move took them from a row house in Washington's historic Dupont Circle neighborhood to a two bedroom apartment in the vibrant, up-and-coming U Street Corridor. Our task was to transform a rather plain and generic apartment into a custom, sophisticated space in a few strategic moves. Ceiling details serve to define functional areas of the living space without creating divisions. Changing some doors from wood to frosted glass, creates a sense of continuity between spaces, and allows light to travel between spaces. Lighting was inserted strategically, to enhance certain functions of the home. The kitchen was partially enclosed with a plane of frosted glass to create visual separation from the main living space while still allowing natural light to filter in from the expansive wall of floor-to-ceiling windows. Color was used to reinforce the architectural intent and simplify spaces, such as the entry, which as many doors and frames. Furniture was selected to blend with the client's collection of heirloom pieces, creating a sophisticated juxtaposition. Statement pieces like a ceiling light from Viabizzuno create impact while maintaining the visual simplicity of our minimal approach.
Photography by Geoffrey Hodgdon
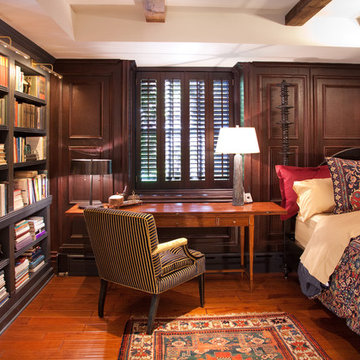
Photographer: Todd Pierson
Ispirazione per una camera da letto chic con pareti marroni, pavimento in legno massello medio e angolo studio
Ispirazione per una camera da letto chic con pareti marroni, pavimento in legno massello medio e angolo studio
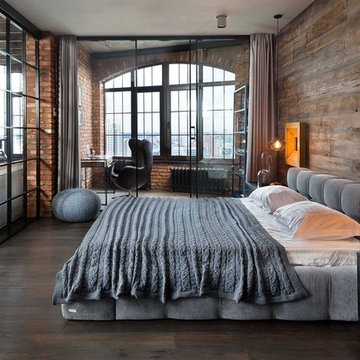
Designer Martin Architects
Foto di una camera da letto industriale con pavimento con piastrelle in ceramica, pavimento marrone e pareti marroni
Foto di una camera da letto industriale con pavimento con piastrelle in ceramica, pavimento marrone e pareti marroni
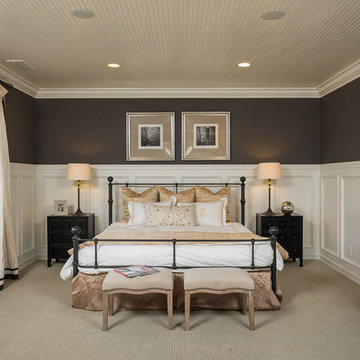
Esempio di una grande camera matrimoniale chic con pareti marroni, moquette, pavimento beige e nessun camino
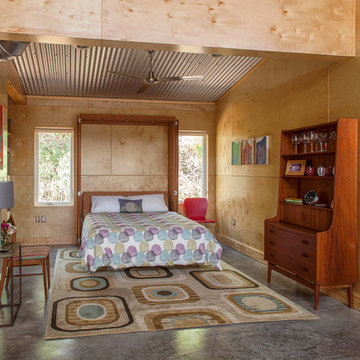
Photography by Jack Gardner
Foto di una camera matrimoniale industriale di medie dimensioni con pavimento in cemento, pareti marroni e nessun camino
Foto di una camera matrimoniale industriale di medie dimensioni con pavimento in cemento, pareti marroni e nessun camino
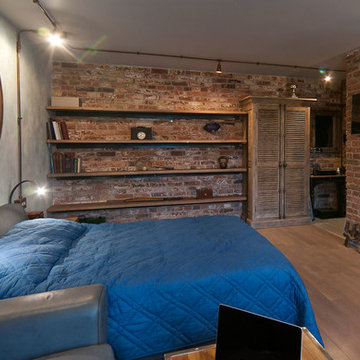
Foto di un'In mansarda camera matrimoniale industriale con pareti marroni e pavimento in legno massello medio
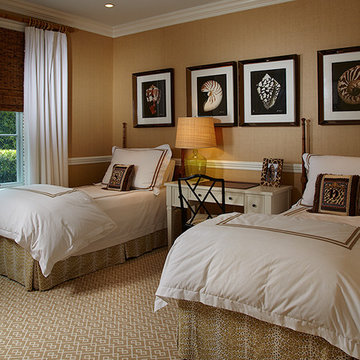
Immagine di una piccola camera degli ospiti stile marinaro con pareti marroni e moquette
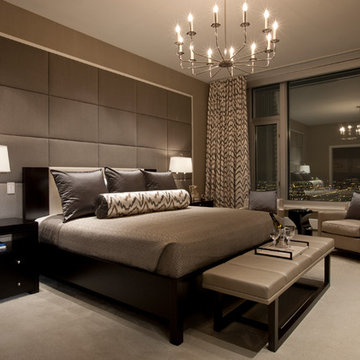
Ispirazione per una camera da letto contemporanea con pareti marroni e moquette
Camere da Letto marroni con pareti marroni - Foto e idee per arredare
1
