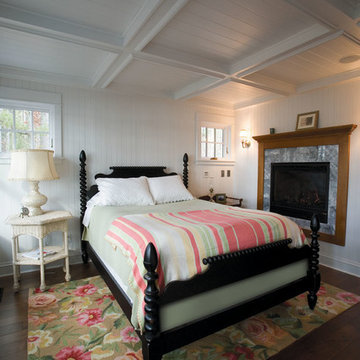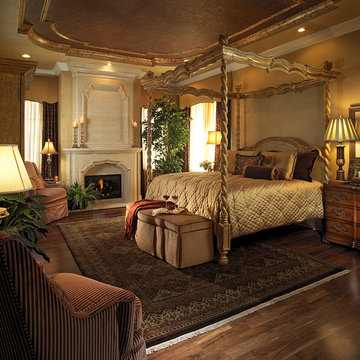Camere da Letto - Foto e idee per arredare
Filtra anche per:
Budget
Ordina per:Popolari oggi
61 - 80 di 20.090 foto
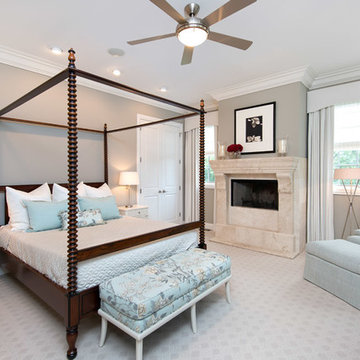
Elizabeth Taich Design is a Chicago-based full-service interior architecture and design firm that specializes in sophisticated yet livable environments.
Ispirazione per una camera da letto classica con pareti beige, parquet chiaro e camino classico
Trova il professionista locale adatto per il tuo progetto
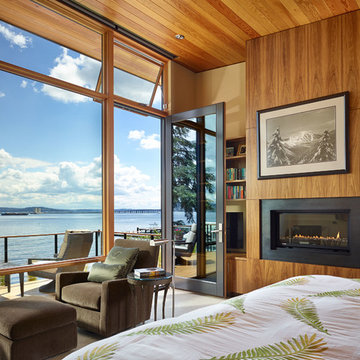
Contractor: Prestige Residential Construction; Interior Design: NB Design Group; Photo: Benjamin Benschneider
Foto di una camera da letto design con cornice del camino in metallo
Foto di una camera da letto design con cornice del camino in metallo

Sitting room in master bedroom has ceramic tile fireplace. Built-in shelves with window seats flank the fireplace letting in natural light. Rich Sistos Photography
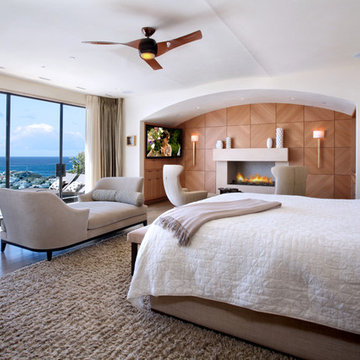
Idee per una camera matrimoniale design con pareti bianche e camino classico
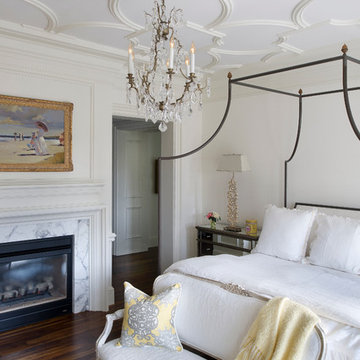
stephen allen photography
Immagine di un'ampia camera matrimoniale tradizionale con pavimento in legno massello medio, camino bifacciale, cornice del camino in pietra e pareti bianche
Immagine di un'ampia camera matrimoniale tradizionale con pavimento in legno massello medio, camino bifacciale, cornice del camino in pietra e pareti bianche
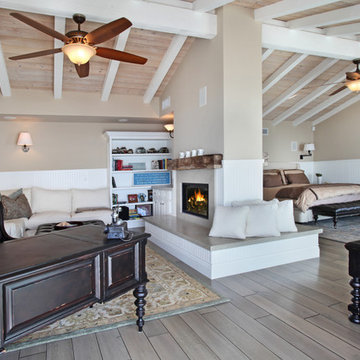
Foto di una camera da letto costiera con pareti beige, pavimento in legno massello medio e camino bifacciale
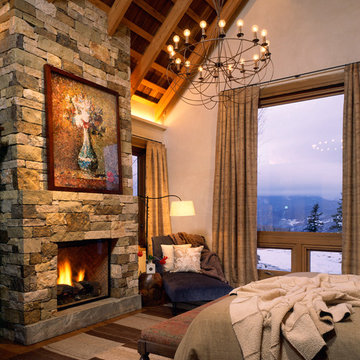
Pat Sudmeier
Foto di una grande camera matrimoniale rustica con camino classico, cornice del camino in pietra e pareti bianche
Foto di una grande camera matrimoniale rustica con camino classico, cornice del camino in pietra e pareti bianche
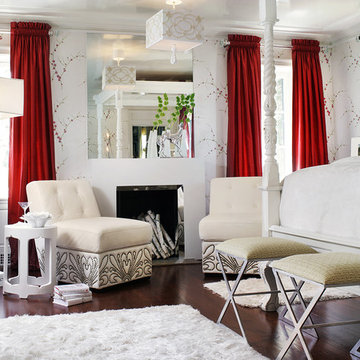
The hand carved 4 poster bed was lacquered in white, the walls are a hand painted silver leaf wallpaper with cherry blossom and the drapery are a razberry silk tafetta. At the fireplace, we mirrored the surround and flanked it with a pair of leather lounge chairs with studs creating a unique fluer de le design. our website.
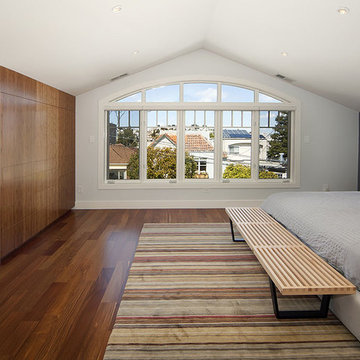
This project was the remodel of a master suite in San Francisco’s Noe Valley neighborhood. The house is an Edwardian that had a story added by a developer. The master suite was done functional yet without any personal touches. The owners wanted to personalize all aspects of the master suite: bedroom, closets and bathroom for an enhanced experience of modern luxury.
The bathroom was gutted and with an all new layout, a new shower, toilet and vanity were installed along with all new finishes.
The design scope in the bedroom was re-facing the bedroom cabinets and drawers as well as installing custom floating nightstands made of toasted bamboo. The fireplace got a new gas burning insert and was wrapped in stone mosaic tile.
The old closet was a cramped room which was removed and replaced with two-tone bamboo door closet cabinets. New lighting was installed throughout.
General Contractor:
Brad Doran
http://www.dcdbuilding.com
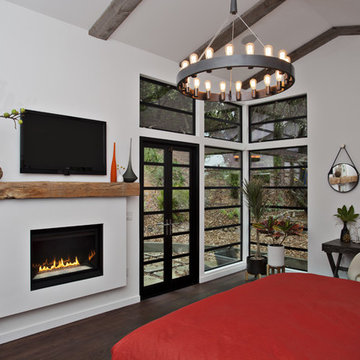
Master Bedroom with fireplace using reclaimed barn beam as mantel, hardwood floors with oil finish, no voc, custom bed and night stands by Fiorella Design, Custom bedding
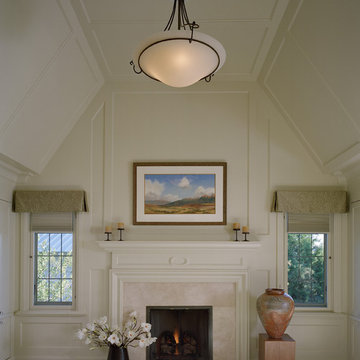
This waterfront residence in Seattle’s Laurelhurst neighborhood was transformed through renovations and additions to create an elegant and inviting family home. An ungainly carport and entry sequence were replaced with an addition featuring a recessed entry porch, home office, and second floor bedroom with a bay window. The interior was completely renovated with details and finishes in keeping with both contemporary life and the building’s early 20th century origins.
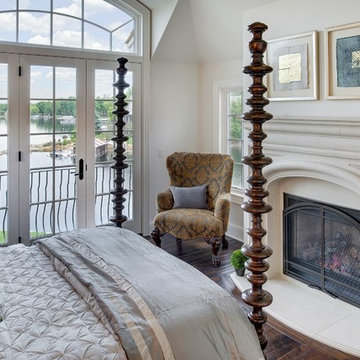
Builder: John Kraemer & Sons | Designer: Tom Rauscher of Rauscher & Associates | Photographer: Spacecrafting
Idee per una camera matrimoniale con pareti bianche, parquet scuro, camino classico e cornice del camino in pietra
Idee per una camera matrimoniale con pareti bianche, parquet scuro, camino classico e cornice del camino in pietra

Foto di un'ampia camera matrimoniale classica con pareti bianche, parquet scuro e camino lineare Ribbon

This estate is characterized by clean lines and neutral colors. With a focus on precision in execution, each space portrays calm and modern while highlighting a standard of excellency.
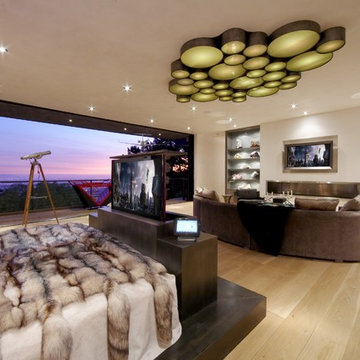
This Master Bedroom media room features a motorized pop-up TV at the foot of the bed and another video display at the far end of the bedroom by the fireplace. Seamless control of the audio, video, lighting, climate, and security is by a Crestron control system. Speakers are located in the ceiling, the subwoofer in hidden in the wall. This home was featured as the Esquire Design House for 2008 and was designed and built by Xorin Bables of TempleHome. Any questions as to interior design details of this room may be directed to TempleHome, they may be reached at (323) 662-2220
The home is located in Beverly Hills, CA.
photo by Glenn Campbell Photography
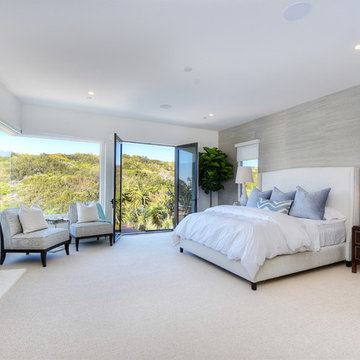
Ispirazione per una grande camera matrimoniale contemporanea con pareti grigie, moquette, camino classico, cornice del camino in pietra e pavimento nero
Camere da Letto - Foto e idee per arredare
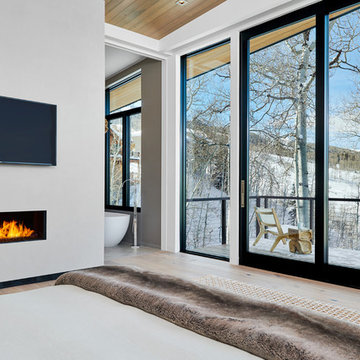
Esempio di una camera matrimoniale contemporanea di medie dimensioni con parquet chiaro, camino classico, cornice del camino in intonaco, pareti bianche e pavimento grigio
4
