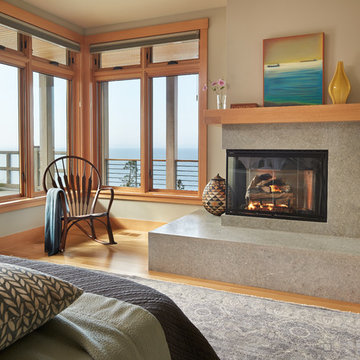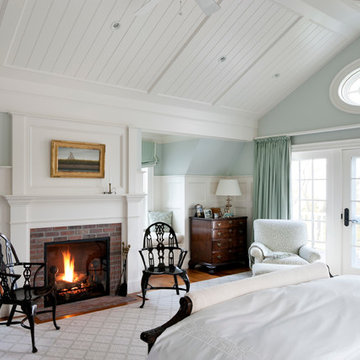Camere da Letto stile marinaro - Foto e idee per arredare
Filtra anche per:
Budget
Ordina per:Popolari oggi
1 - 20 di 509 foto
1 di 3
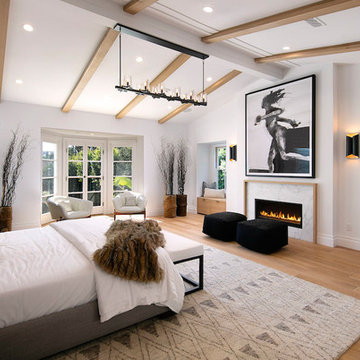
Photography by Jim Bartsch
Esempio di una camera matrimoniale stile marino con pareti bianche, parquet chiaro, camino lineare Ribbon e cornice del camino in pietra
Esempio di una camera matrimoniale stile marino con pareti bianche, parquet chiaro, camino lineare Ribbon e cornice del camino in pietra
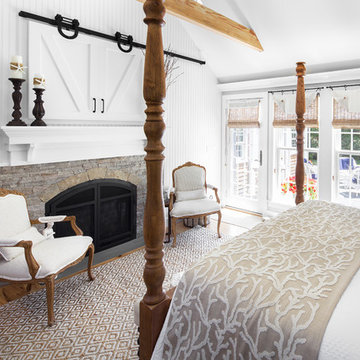
Immagine di una grande camera matrimoniale stile marinaro con pareti bianche, camino classico, cornice del camino in pietra, parquet scuro e pavimento marrone
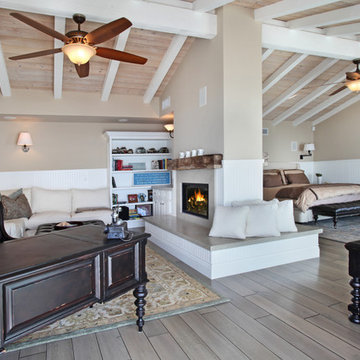
Foto di una camera da letto costiera con pareti beige, pavimento in legno massello medio e camino bifacciale
Trova il professionista locale adatto per il tuo progetto
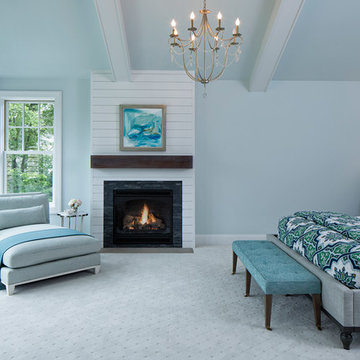
Landmark Photography
Idee per una camera matrimoniale stile marinaro con pareti blu, moquette, camino classico e cornice del camino in legno
Idee per una camera matrimoniale stile marinaro con pareti blu, moquette, camino classico e cornice del camino in legno
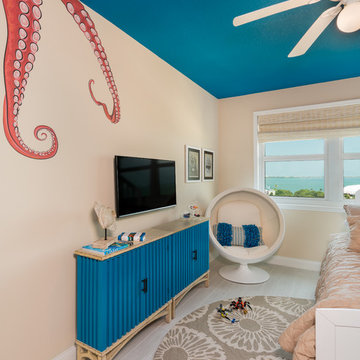
Immagine di una piccola camera degli ospiti stile marinaro con pareti beige, pavimento in gres porcellanato, nessun camino e pavimento grigio
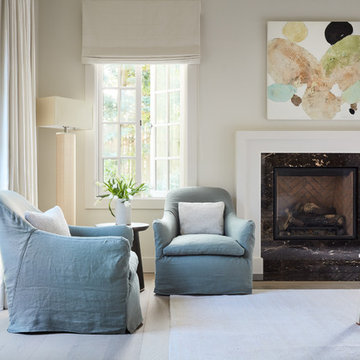
Pebble Beach Master Bedroom. Exposed beams, white linens, fabric headboard, wood bench. Photographer: John Merkl
Foto di una grande camera matrimoniale stile marinaro con pareti bianche, parquet chiaro, camino classico, cornice del camino in legno e pavimento beige
Foto di una grande camera matrimoniale stile marinaro con pareti bianche, parquet chiaro, camino classico, cornice del camino in legno e pavimento beige
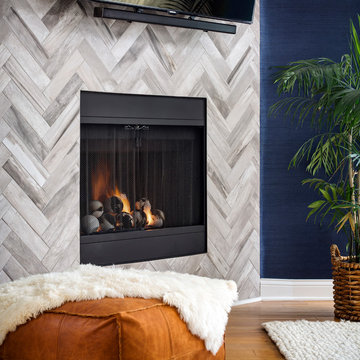
Photo courtesy of Chipper Hatter
Foto di una camera matrimoniale stile marino di medie dimensioni con pareti blu, parquet chiaro, camino ad angolo, cornice del camino piastrellata e pavimento marrone
Foto di una camera matrimoniale stile marino di medie dimensioni con pareti blu, parquet chiaro, camino ad angolo, cornice del camino piastrellata e pavimento marrone
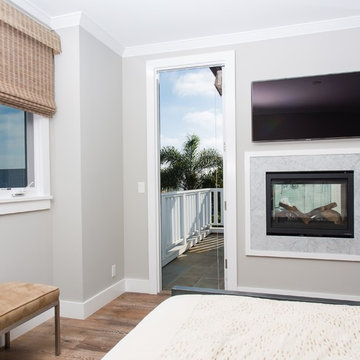
New custom beach home in the Golden Hills of Hermosa Beach, California, melding a modern sensibility in concept, plan and flow w/ traditional design aesthetic elements and detailing.
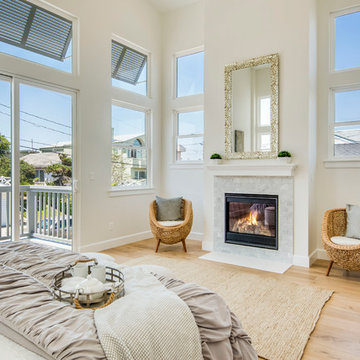
Idee per una camera matrimoniale costiera di medie dimensioni con pareti bianche, parquet chiaro, camino classico, cornice del camino in pietra e pavimento beige
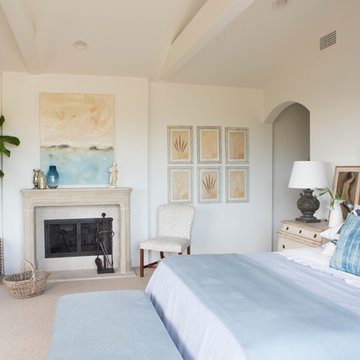
Photo: Erika Bierman Photography
Foto di una grande camera matrimoniale stile marino con pareti bianche, moquette, camino classico e cornice del camino in intonaco
Foto di una grande camera matrimoniale stile marino con pareti bianche, moquette, camino classico e cornice del camino in intonaco
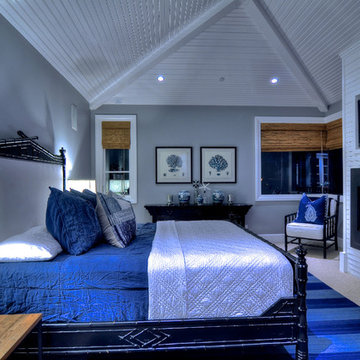
Bowman Group Architectural Photography
Foto di una camera matrimoniale stile marino di medie dimensioni con pareti grigie, moquette, camino lineare Ribbon e cornice del camino in metallo
Foto di una camera matrimoniale stile marino di medie dimensioni con pareti grigie, moquette, camino lineare Ribbon e cornice del camino in metallo
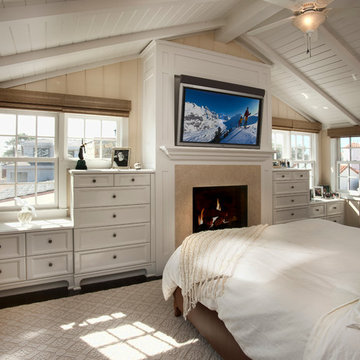
Master
Beautiful new home built by Smith Brothers in 2008 in Del Mar, California. This white bedroom features a classic and traditional design.
Additional Credits:
Architect: Richard Bokal
Interior Designer Doug Dolezal
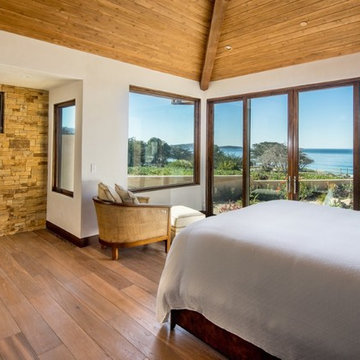
Saroyan Masterbuilders
Idee per una grande camera matrimoniale stile marino con pavimento in legno massello medio, camino classico, cornice del camino in pietra e pareti bianche
Idee per una grande camera matrimoniale stile marino con pavimento in legno massello medio, camino classico, cornice del camino in pietra e pareti bianche
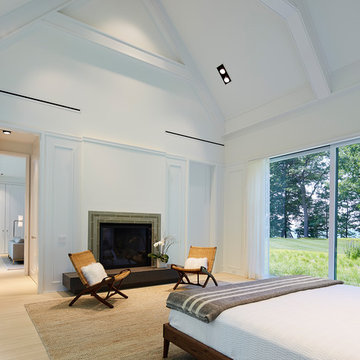
Creating spaces that make connections between the indoors and out, while making the most of the panoramic lake views and lush landscape that surround were two key goals of this seasonal home’s design. Central entrance into the residence brings you to an open dining and lounge space, with natural light flooding in through rooftop skylights. Soaring ceilings and subdued color palettes give the adjacent kitchen and living room an airy and expansive feeling, while the large, sliding glass doors and picture windows bring the warmth of the outdoors in. The family room, located in one of the two zinc-clad connector spaces, offers a more intimate lounge area and leads into the master suite wing, complete with vaulted ceilings and sleek lines. Three additional guest suites can be found in the opposite wing of the home, providing ideally separate living spaces for a multi-generational family.
Photographer: Steve Hall © Hedrich Blessing
Architect: Booth Hansen
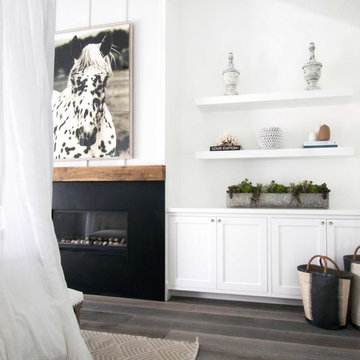
This Coastal Inspired Farmhouse with bay views puts a casual and sophisticated twist on beach living.
Interior Design by Blackband Design and Home Build by Arbor Real Estate.
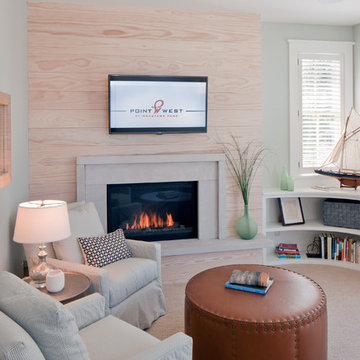
Point West at Macatawa Park
J. Visser Design
Insignia Homes
Immagine di una camera da letto stile marinaro con pareti grigie, moquette e camino classico
Immagine di una camera da letto stile marinaro con pareti grigie, moquette e camino classico
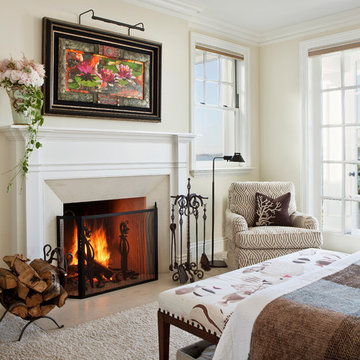
San Marino based clients were interested in developing a property that had been in their family for generations. This was an exciting proposition as it was one of the last surviving bayside double lots on the scenic Coronado peninsula in San Diego. They desired a holiday home that would be a gathering place for their large, close- knit family.
San Marino based clients were interested in developing a property that had been in their family for generations. This was an exciting proposition as it was one of the last surviving bayside double lots on the scenic Coronado peninsula in San Diego. They desired a holiday home that would be a gathering place for their large, close-knit family. Facing the Back Bay, overlooking downtown and the Bay Bridge, this property presented us with a unique opportunity to design a vacation home with a dual personality. One side faces a bustling harbor with a constant parade of yachts, cargo vessels and military ships while the other opens onto a deep, quiet contemplative garden. The home’s shingle-style influence carries on the historical Coronado tradition of clapboard and Craftsman bungalows built in the shadow of the great Hotel Del Coronado which was erected at the turn of the last century. In order to create an informal feel to the residence, we devised a concept that eliminated the need for a “front door”. Instead, one walks through the garden and enters the “Great Hall” through either one of two French doors flanking a walk-in stone fireplace. Both two-story bedroom wings bookend this central wood beam vaulted room which serves as the “heart of the home”, and opens to both views. Three sets of stairs are discretely tucked away inside the bedroom wings.
In lieu of a formal dining room, the family convenes and dines around a beautiful table and banquette set into a circular window bay off the kitchen which overlooks the lights of the city beyond the harbor. Working with noted interior designer Betty Ann Marshall, we designed a unique kitchen that was inspired by the colors and textures of a fossil the couple found on a honeymoon trip to the quarries of Montana. We set that ancient fossil into a matte glass backsplash behind the professional cook’s stove. A warm library with walnut paneling and a bayed window seat affords a refuge for the family to read or play board games. The couple’s fine craft and folk art collection is on prominent display throughout the house and helps to set an intimate and whimsical tone.
Another architectural feature devoted to family is the play room lit by a dramatic cupola which beacons the older grandchildren and their friends. Below the play room is a four car garage that allows the patriarch space to refurbish an antique fire truck, a mahogany launch boat and several vintage cars. Their jet skis and kayaks are housed in another garage designed for that purpose. Lattice covered skylights that allow dappled sunlight to bathe the loggia affords a comfortable refuge to watch the kids swim and gaze out upon the rushing water, the Coronado Bay Bridge and the romantic downtown San Diego skyline.
Architect: Ward Jewell Architect, AIA
Interior Design: Betty Ann Marshall
Construction: Bill Lyons
Photographer: Laura Hull
Styling: Zale Design Studio
Camere da Letto stile marinaro - Foto e idee per arredare
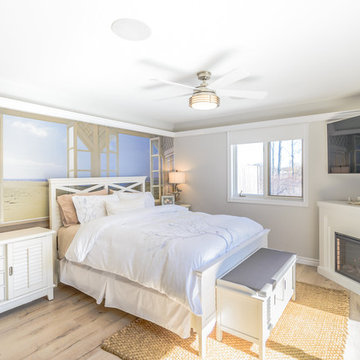
Teagan Workman
Idee per una grande camera matrimoniale stile marino con pareti beige, parquet chiaro, camino ad angolo e cornice del camino in legno
Idee per una grande camera matrimoniale stile marino con pareti beige, parquet chiaro, camino ad angolo e cornice del camino in legno
1
