Camere da Letto di medie dimensioni - Foto e idee per arredare
Filtra anche per:
Budget
Ordina per:Popolari oggi
1 - 20 di 1.786 foto
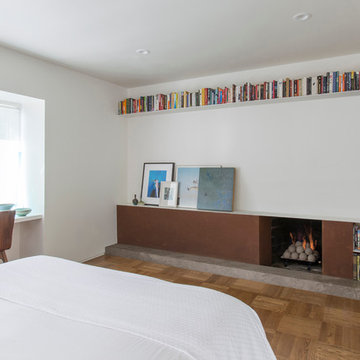
Every inch of the inside and outside living areas are reconceived in this full house and guest-house renovation in Berkeley. In the main house the entire floor plan is flipped to re-orient public and private areas, with the formerly small, chopped up spaces opened and integrated with their surroundings. The studio, previously a deteriorating garage, is transformed into a clean and cozy space with an outdoor area of its own. A palette of screen walls, corten steel, stucco and concrete connect the materials and forms of the two spaces. What was a drab, dysfunctional bungalow is now an inspiring and livable home for a young family. Photo by David Duncan Livingston

This standard master bedroom was remodeled to become a private retreat. By relocating the adjacent laundry room, the architect was able to add square footage to the master bedroom which allowed for a new sitting area with a double-sided fireplace. Arches were created to connect the existing master bedroom to the new sitting area. A total of five french door units were added to the master bedroom to provide visual connection, ventilation, and access to the screened porch.
Photo Credit: Keith Issacs Photo, LLC
Dawn Christine Architect

Photography by Michael J. Lee
Immagine di una camera matrimoniale chic di medie dimensioni con pareti blu, camino classico, cornice del camino in pietra e parquet scuro
Immagine di una camera matrimoniale chic di medie dimensioni con pareti blu, camino classico, cornice del camino in pietra e parquet scuro
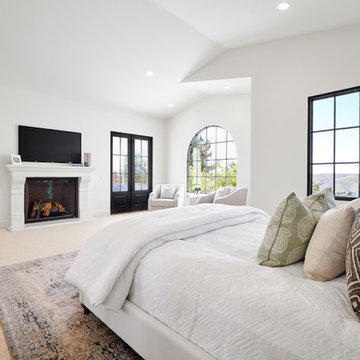
fabulous photos by Tsutsumida
Esempio di una camera matrimoniale mediterranea di medie dimensioni con pareti bianche, moquette, camino classico, cornice del camino in cemento e pavimento beige
Esempio di una camera matrimoniale mediterranea di medie dimensioni con pareti bianche, moquette, camino classico, cornice del camino in cemento e pavimento beige

Idee per una camera da letto tradizionale di medie dimensioni con pareti beige, pavimento in legno massello medio, camino classico, cornice del camino in pietra e pavimento marrone
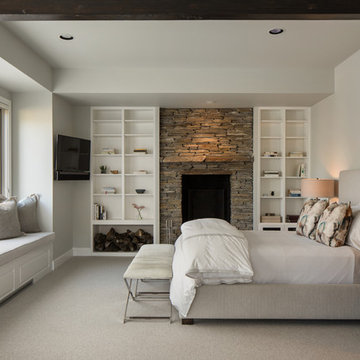
Esempio di una camera matrimoniale chic di medie dimensioni con pareti bianche, moquette, camino classico, cornice del camino in pietra e pavimento bianco
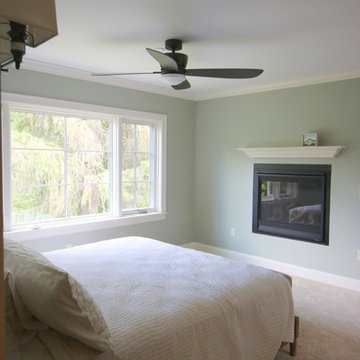
Custom Master Suite Addition located in Concord, NH. Photos by Casey Day
Immagine di una camera matrimoniale classica di medie dimensioni con pareti blu, moquette, camino lineare Ribbon, cornice del camino in metallo e pavimento beige
Immagine di una camera matrimoniale classica di medie dimensioni con pareti blu, moquette, camino lineare Ribbon, cornice del camino in metallo e pavimento beige
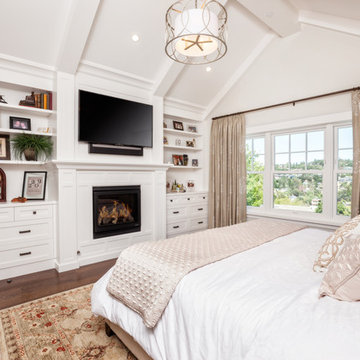
JPM Construction offers complete support for designing, building, and renovating homes in Atherton, Menlo Park, Portola Valley, and surrounding mid-peninsula areas. With a focus on high-quality craftsmanship and professionalism, our clients can expect premium end-to-end service.
The promise of JPM is unparalleled quality both on-site and off, where we value communication and attention to detail at every step. Onsite, we work closely with our own tradesmen, subcontractors, and other vendors to bring the highest standards to construction quality and job site safety. Off site, our management team is always ready to communicate with you about your project. The result is a beautiful, lasting home and seamless experience for you.

Stovall Studio
Foto di una camera matrimoniale contemporanea di medie dimensioni con pareti bianche, parquet scuro, camino lineare Ribbon e cornice del camino in metallo
Foto di una camera matrimoniale contemporanea di medie dimensioni con pareti bianche, parquet scuro, camino lineare Ribbon e cornice del camino in metallo

Creating an indoor/outdoor connection was paramount for the master suite. This was to become the owner’s private oasis. A vaulted ceiling and window wall invite the flow of natural light. A fireplace and private exit to the garden house provide the perfect respite after a busy day. The new master bath, flanked by his and her walk-in closets, has a tile shower or soaking tub for bathing.
Wall Paint Color: Benjamin Moore HC 167, Amherst Gray flat.
Architectural Design: Sennikoff Architects. Kitchen Design. Architectural Detailing & Photo Staging: Zieba Builders. Photography: Ken Henry.

This estate is characterized by clean lines and neutral colors. With a focus on precision in execution, each space portrays calm and modern while highlighting a standard of excellency.
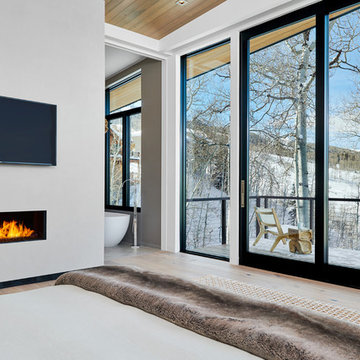
Esempio di una camera matrimoniale contemporanea di medie dimensioni con parquet chiaro, camino classico, cornice del camino in intonaco, pareti bianche e pavimento grigio
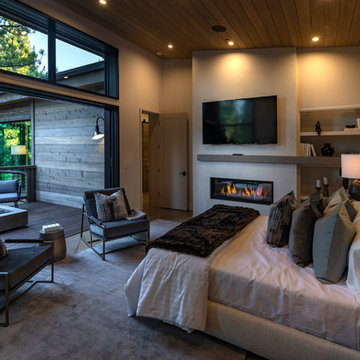
Paul Hamil
Foto di una camera matrimoniale moderna di medie dimensioni con camino classico, pareti bianche, parquet chiaro, cornice del camino in pietra e pavimento beige
Foto di una camera matrimoniale moderna di medie dimensioni con camino classico, pareti bianche, parquet chiaro, cornice del camino in pietra e pavimento beige
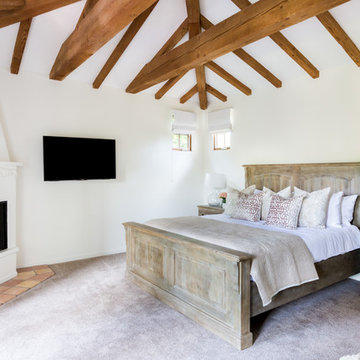
Idee per una camera matrimoniale american style di medie dimensioni con pareti bianche, moquette, camino ad angolo, cornice del camino in intonaco e pavimento grigio
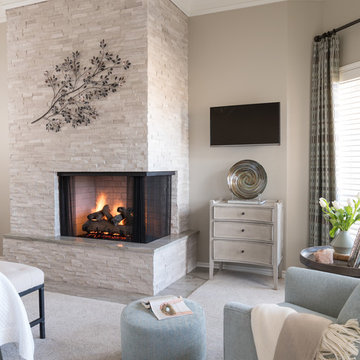
Using ivory stacked stone and sheet rock to cover and create space for the wall mounted TV, the fireplace was transformed from an eyesore to an asset in this ethereal retreat. Luxe Master Bedroom by Dona Rosene Interiors. Photos by Michael Hunter.
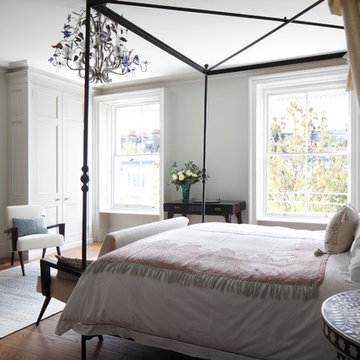
Esempio di una camera da letto tradizionale di medie dimensioni con pareti grigie, pavimento in legno massello medio, camino classico, cornice del camino in pietra e pavimento marrone
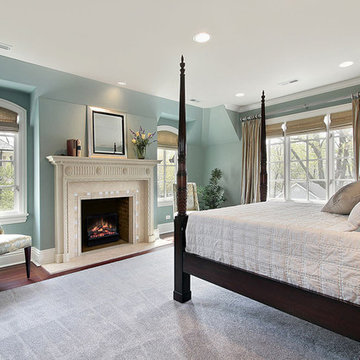
Reclaim the charm and warmth of your old unused fireplace, with this elegant and functional electric insert. Offering meticulously handcrafted LED inner glow logs along with gently glowing embers that mimic the real thing. Specifically designed to easily fit into many existing wood fireplace opening, this sophisticated electric insert brings new life to any room without the dangers of open flames, wood or propane.
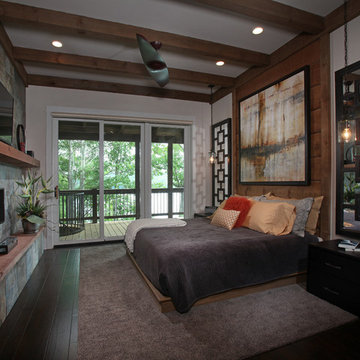
This modern style bedroom with glass covered fire place and private porch provides a look we call "Modern Rustic Living".
Foto di una camera matrimoniale rustica di medie dimensioni con pareti beige, parquet scuro, camino lineare Ribbon e cornice del camino in pietra
Foto di una camera matrimoniale rustica di medie dimensioni con pareti beige, parquet scuro, camino lineare Ribbon e cornice del camino in pietra
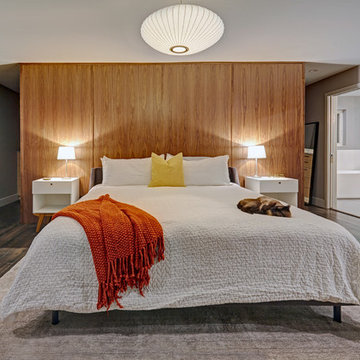
This client grew up in this 1950’s family home and has now become owner in his adult life. Designing and remodeling this childhood home that the client was very bonded and familiar with was a tall order. This modern twist of original mid-century style combined with an eclectic fusion of modern day materials and concepts fills the room with a powerful presence while maintaining its clean lined austerity and elegance. The kitchen was part of a grander complete home re-design and remodel.
A modern version of a mid-century His and Hers grand master bathroom was created to include all the amenities and nothing left behind! This bathroom has so much noticeable and hidden “POW” that commands its peaceful spa feeling with a lot of attitude. Maintaining ultra-clean lines yet delivering ample design interest at every detail, This bathroom is eclectically a one of a kind luxury statement.
The concept in the laundry room was to create a simple, easy to use and clean space with ample storage and a place removed from the central part of the home to house the necessity of the cats and their litter box needs. There was no need for glamour in the laundry room yet we were able to create a simple highly utilitarian space.
If there is one room in the home that requires frequent visitors to thoroughly enjoy with a huge element of surprise, it’s the powder room! This is a room where you know that eventually, every guest will visit. Knowing this, we created a bold statement with layers of intrigue that would leave ample room for fun conversation with your guests upon their prolonged exit. We kept the lights dim here for that intriguing experience of crafted elegance and created ambiance. The walls of peeling metallic rust are the welcoming gesture to a powder room experience of defiance and elegant mystical complexity.
It's a lucky house guest indeed who gets to stay in this newly remodeled home. This on-suite bathroom allows them their own space and privacy. Both Bedroom and Bathroom offer plenty of storage for an extended stay. Rift White Oak cabinets and sleek Silestone counters make a lovely combination in the bathroom while the bedroom showcases textured white cabinets with a dark walnut wrap.
Photo credit: Fred Donham of PhotographerLink
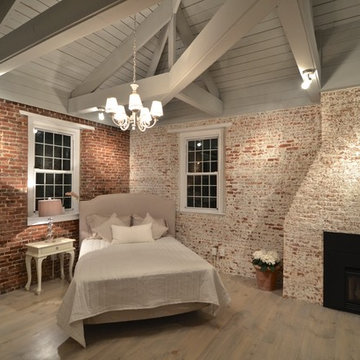
Stone Fireplace: Greenwich Gray Ledgestone
CityLight Homes project
For more visit: http://www.stoneyard.com/flippingboston
Camere da Letto di medie dimensioni - Foto e idee per arredare
1