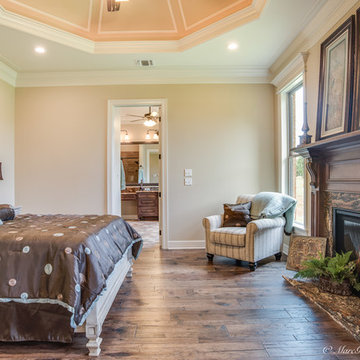Camere da Letto di medie dimensioni - Foto e idee per arredare
Filtra anche per:
Budget
Ordina per:Popolari oggi
161 - 180 di 1.786 foto
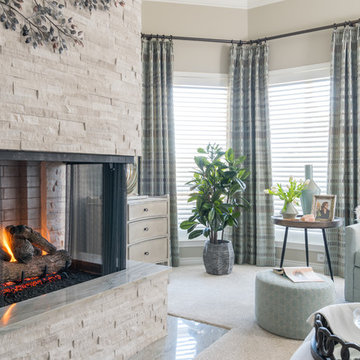
Using ivory stacked stone and sheet rock to cover and create space for the wall mounted TV, the fireplace was transformed from an eyesore to an asset in this ethereal retreat. Luxe Master Bedroom by Dona Rosene Interiors. Photos by Michael Hunter.
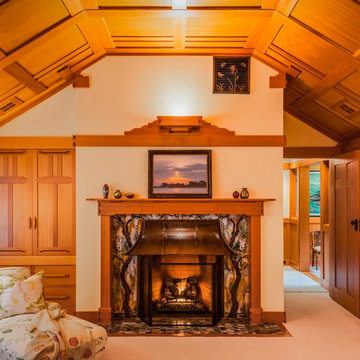
Master bedroom: view of the fireplace with custom glass tile surround and hearth and copper hood. Bronze ustom return air grille in the supper right.
Brina Vanden Brink Photographer
Stained Glass by John Hamm: hammstudios.com

This homage to prairie style architecture located at The Rim Golf Club in Payson, Arizona was designed for owner/builder/landscaper Tom Beck.
This home appears literally fastened to the site by way of both careful design as well as a lichen-loving organic material palatte. Forged from a weathering steel roof (aka Cor-Ten), hand-formed cedar beams, laser cut steel fasteners, and a rugged stacked stone veneer base, this home is the ideal northern Arizona getaway.
Expansive covered terraces offer views of the Tom Weiskopf and Jay Morrish designed golf course, the largest stand of Ponderosa Pines in the US, as well as the majestic Mogollon Rim and Stewart Mountains, making this an ideal place to beat the heat of the Valley of the Sun.
Designing a personal dwelling for a builder is always an honor for us. Thanks, Tom, for the opportunity to share your vision.
Project Details | Northern Exposure, The Rim – Payson, AZ
Architect: C.P. Drewett, AIA, NCARB, Drewett Works, Scottsdale, AZ
Builder: Thomas Beck, LTD, Scottsdale, AZ
Photographer: Dino Tonn, Scottsdale, AZ
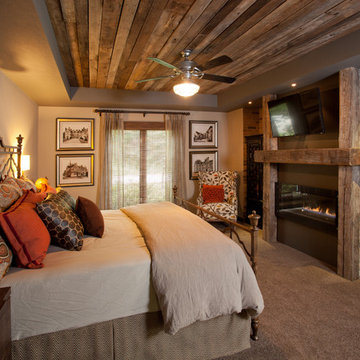
Dan Rockafello
Immagine di una camera matrimoniale rustica di medie dimensioni con pareti beige, moquette, camino lineare Ribbon, cornice del camino in legno e pavimento beige
Immagine di una camera matrimoniale rustica di medie dimensioni con pareti beige, moquette, camino lineare Ribbon, cornice del camino in legno e pavimento beige
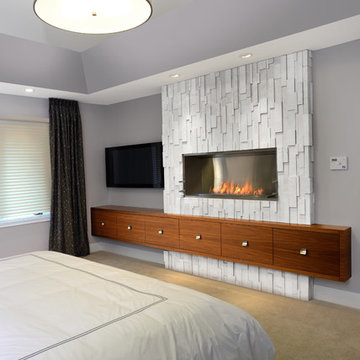
Arnal Photography
Idee per una camera matrimoniale minimal di medie dimensioni con pareti viola, moquette, camino lineare Ribbon e cornice del camino in pietra
Idee per una camera matrimoniale minimal di medie dimensioni con pareti viola, moquette, camino lineare Ribbon e cornice del camino in pietra
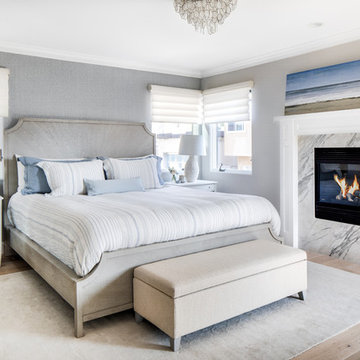
Chad Mellon
Immagine di una camera matrimoniale stile marino di medie dimensioni con pareti grigie, parquet chiaro, camino classico, cornice del camino in pietra e pavimento beige
Immagine di una camera matrimoniale stile marino di medie dimensioni con pareti grigie, parquet chiaro, camino classico, cornice del camino in pietra e pavimento beige
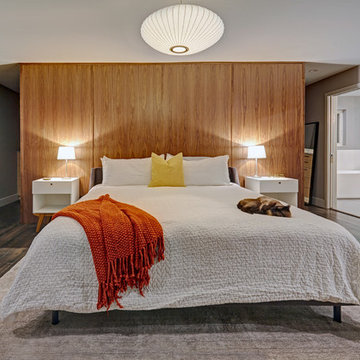
This client grew up in this 1950’s family home and has now become owner in his adult life. Designing and remodeling this childhood home that the client was very bonded and familiar with was a tall order. This modern twist of original mid-century style combined with an eclectic fusion of modern day materials and concepts fills the room with a powerful presence while maintaining its clean lined austerity and elegance. The kitchen was part of a grander complete home re-design and remodel.
A modern version of a mid-century His and Hers grand master bathroom was created to include all the amenities and nothing left behind! This bathroom has so much noticeable and hidden “POW” that commands its peaceful spa feeling with a lot of attitude. Maintaining ultra-clean lines yet delivering ample design interest at every detail, This bathroom is eclectically a one of a kind luxury statement.
The concept in the laundry room was to create a simple, easy to use and clean space with ample storage and a place removed from the central part of the home to house the necessity of the cats and their litter box needs. There was no need for glamour in the laundry room yet we were able to create a simple highly utilitarian space.
If there is one room in the home that requires frequent visitors to thoroughly enjoy with a huge element of surprise, it’s the powder room! This is a room where you know that eventually, every guest will visit. Knowing this, we created a bold statement with layers of intrigue that would leave ample room for fun conversation with your guests upon their prolonged exit. We kept the lights dim here for that intriguing experience of crafted elegance and created ambiance. The walls of peeling metallic rust are the welcoming gesture to a powder room experience of defiance and elegant mystical complexity.
It's a lucky house guest indeed who gets to stay in this newly remodeled home. This on-suite bathroom allows them their own space and privacy. Both Bedroom and Bathroom offer plenty of storage for an extended stay. Rift White Oak cabinets and sleek Silestone counters make a lovely combination in the bathroom while the bedroom showcases textured white cabinets with a dark walnut wrap.
Photo credit: Fred Donham of PhotographerLink
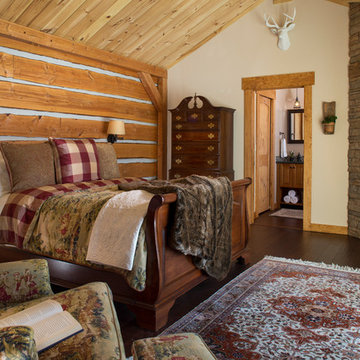
The Lodge at Moosehead Lake
Rockport Post & Beam
Ispirazione per una camera matrimoniale stile rurale di medie dimensioni con pareti bianche, camino ad angolo, cornice del camino in pietra e parquet scuro
Ispirazione per una camera matrimoniale stile rurale di medie dimensioni con pareti bianche, camino ad angolo, cornice del camino in pietra e parquet scuro
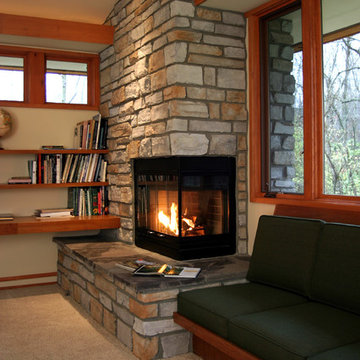
Tony Collins
Foto di una camera matrimoniale stile americano di medie dimensioni con pareti beige, moquette, camino ad angolo e cornice del camino in pietra
Foto di una camera matrimoniale stile americano di medie dimensioni con pareti beige, moquette, camino ad angolo e cornice del camino in pietra
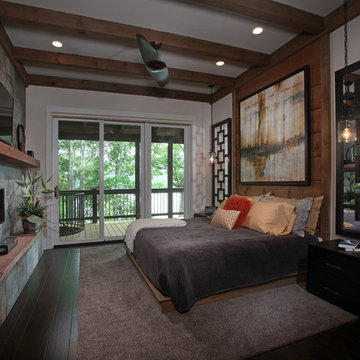
This master bedroom is mall but feels much bigger. Hand hewn log siding was used as a headboard behind the platform bed. Natural slate stone surrounds the contemporary fireplace. Heavy timber frame beams add pattern to the ceiling. Modern Rustic Homes
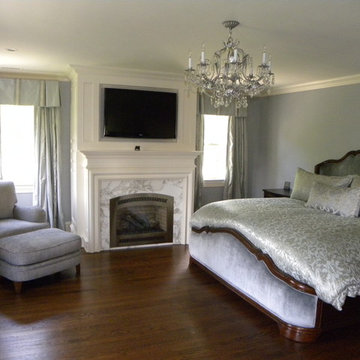
Esempio di una camera matrimoniale classica di medie dimensioni con pareti grigie, parquet scuro, camino classico e cornice del camino in pietra
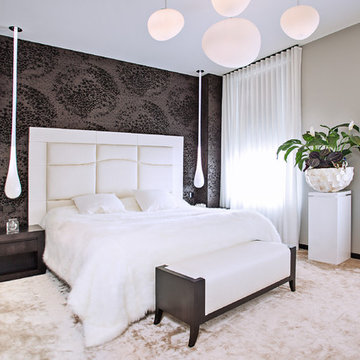
Daniel Swallow
Idee per una camera da letto tradizionale di medie dimensioni con pareti grigie, moquette e pavimento beige
Idee per una camera da letto tradizionale di medie dimensioni con pareti grigie, moquette e pavimento beige
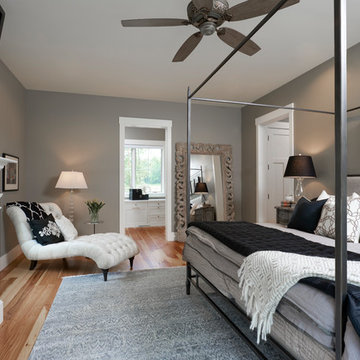
Traditional furnishings by Ethan Allen provide the perfect setting for a mature and comfortable master bedroom suite. A two-story fireplace is the central focus in this home. This home was Designed by Ed Kriskywicz and built by Meadowlark Design+Build in Ann Arbor, Michigan. Photos by John Carlson of Carlsonpro productions.
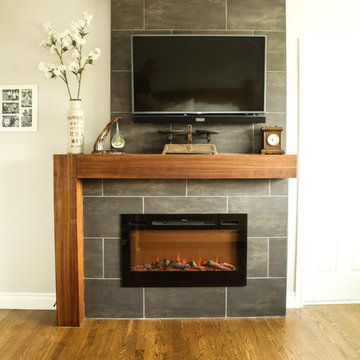
Idee per una camera matrimoniale classica di medie dimensioni con pareti grigie, pavimento in legno massello medio, camino lineare Ribbon, cornice del camino piastrellata e pavimento marrone
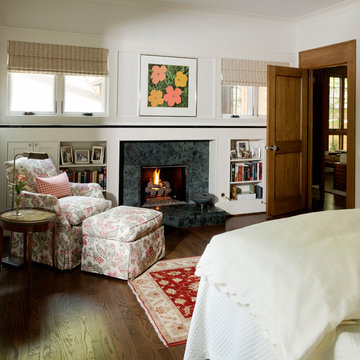
Jack Thompson
Esempio di una camera matrimoniale classica di medie dimensioni con pareti bianche, pavimento in legno massello medio, camino classico e cornice del camino in pietra
Esempio di una camera matrimoniale classica di medie dimensioni con pareti bianche, pavimento in legno massello medio, camino classico e cornice del camino in pietra
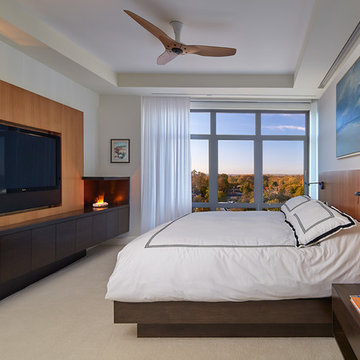
In the master bedroom, customizations include a custom headboard and bed foundation with night stands, and the wall panel and cabinet to house the TV.
Photography: Anice Hoachlander, Hoachlander Davis Photography
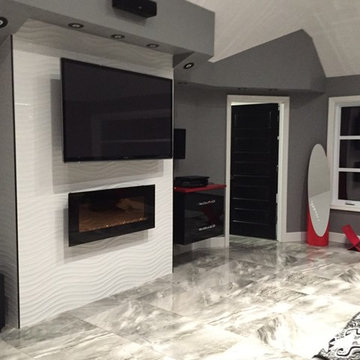
A beautiful fireplace and flooring in porcelain tiles. A 24x24 marble-like glossy tile for the floor and a wave tile for the fireplace makes this bedroom a perfect space to relax!
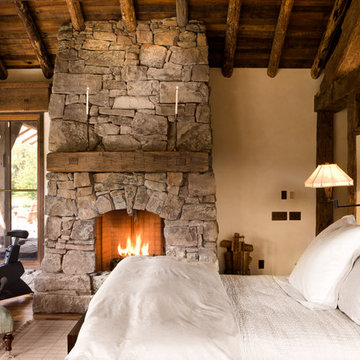
Idee per una camera da letto stile rurale di medie dimensioni con camino classico, cornice del camino in pietra e pareti beige
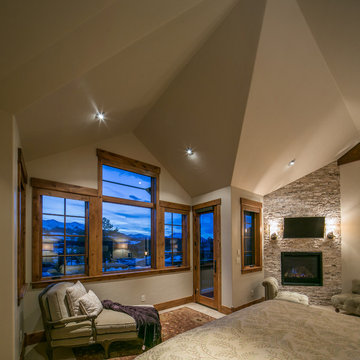
Immagine di una camera matrimoniale stile rurale di medie dimensioni con pareti beige, moquette, camino classico e cornice del camino in pietra
Camere da Letto di medie dimensioni - Foto e idee per arredare
9
