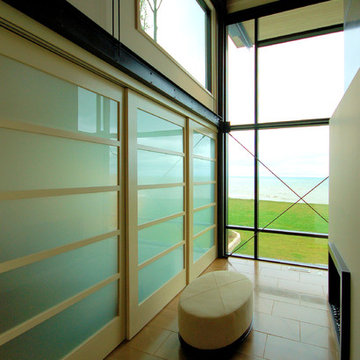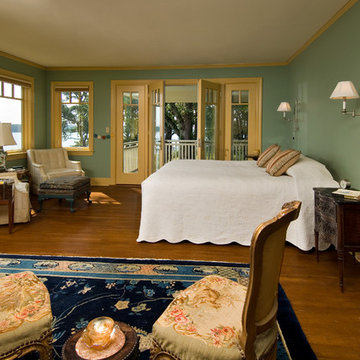Camere da Letto verdi - Foto e idee per arredare
Filtra anche per:
Budget
Ordina per:Popolari oggi
1 - 20 di 241 foto
1 di 3
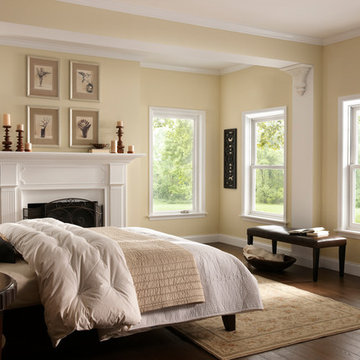
Foto di una camera matrimoniale classica di medie dimensioni con pareti gialle, parquet scuro, camino classico e pavimento marrone
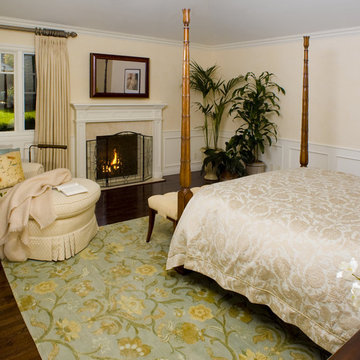
Los Altos Hills, CA.
Esempio di una camera da letto tradizionale con pareti beige, parquet scuro e camino classico
Esempio di una camera da letto tradizionale con pareti beige, parquet scuro e camino classico
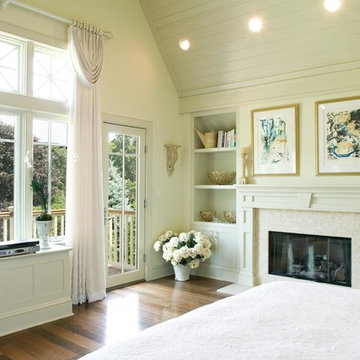
Esempio di una grande camera matrimoniale con pareti gialle, pavimento in legno massello medio, camino classico e cornice del camino piastrellata
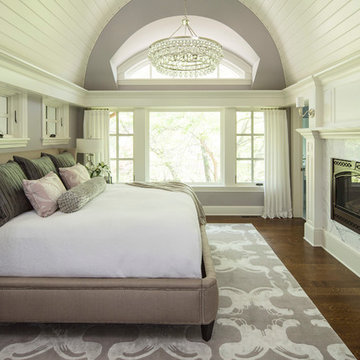
Martha O'Hara Interiors, Interior Design | Kyle Hunt & Partners, Builder | Mike Sharratt, Architect | Troy Thies, Photography | Shannon Gale, Photo Styling
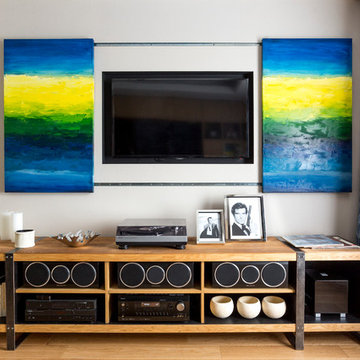
В первую очередь, спальня выглядит как спальня, чего мы и добивались. А во вторую, в прямом смысле, открываются скрытые технологические возможности.
Immagine di una camera da letto design con TV
Immagine di una camera da letto design con TV
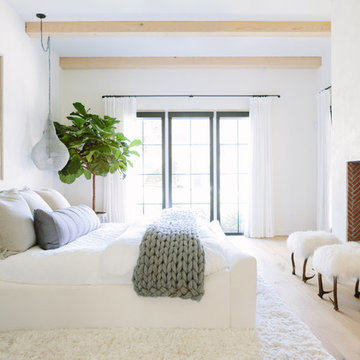
Aimee Mazzenga Photography
Design: Mitzi Maynard and Clare Kennedy
Immagine di una camera matrimoniale stile marino con pareti bianche, parquet chiaro, camino classico e pavimento beige
Immagine di una camera matrimoniale stile marino con pareti bianche, parquet chiaro, camino classico e pavimento beige
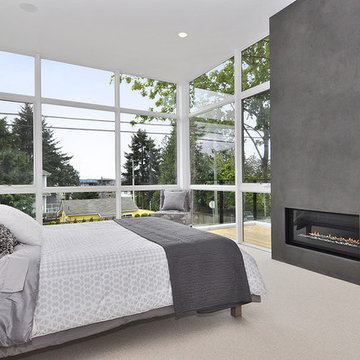
Beachaus I Master Bedroom. Italian Lime Plaster Fireplace by Darrell Morrison @ Decorative Painting & Plaster Concepts Inc. Photo ©SeeVirtual Marketing & Photography
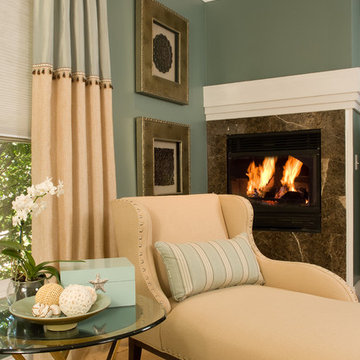
Barbara Elliott and Jennifer Ward-Woods
Immagine di una camera da letto tradizionale
Immagine di una camera da letto tradizionale
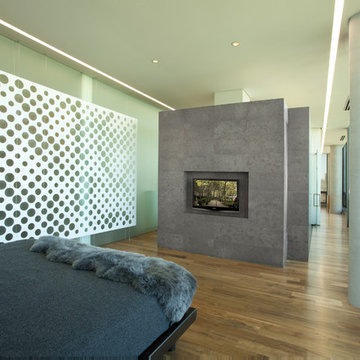
This sixth floor penthouse overlooks the city lakes, the Uptown retail district and the city skyline beyond. Designed for a young professional, the space is shaped by distinguishing the private and public realms through sculptural spatial gestures. Upon entry, a curved wall of white marble dust plaster pulls one into the space and delineates the boundary of the private master suite. The master bedroom space is screened from the entry by a translucent glass wall layered with a perforated veil creating optical dynamics and movement. This functions to privatize the master suite, while still allowing light to filter through the space to the entry. Suspended cabinet elements of Australian Walnut float opposite the curved white wall and Walnut floors lead one into the living room and kitchen spaces.
A custom perforated stainless steel shroud surrounds a spiral stair that leads to a roof deck and garden space above, creating a daylit lantern within the center of the space. The concept for the stair began with the metaphor of water as a connection to the chain of city lakes. An image of water was abstracted into a series of pixels that were translated into a series of varying perforations, creating a dynamic pattern cut out of curved stainless steel panels. The result creates a sensory exciting path of movement and light, allowing the user to move up and down through dramatic shadow patterns that change with the position of the sun, transforming the light within the space.
The kitchen is composed of Cherry and translucent glass cabinets with stainless steel shelves and countertops creating a progressive, modern backdrop to the interior edge of the living space. The powder room draws light through translucent glass, nestled behind the kitchen. Lines of light within, and suspended from the ceiling extend through the space toward the glass perimeter, defining a graphic counterpoint to the natural light from the perimeter full height glass.
Within the master suite a freestanding Burlington stone bathroom mass creates solidity and privacy while separating the bedroom area from the bath and dressing spaces. The curved wall creates a walk-in dressing space as a fine boutique within the suite. The suspended screen acts as art within the master bedroom while filtering the light from the full height windows which open to the city beyond.
The guest suite and office is located behind the pale blue wall of the kitchen through a sliding translucent glass panel. Natural light reaches the interior spaces of the dressing room and bath over partial height walls and clerestory glass.
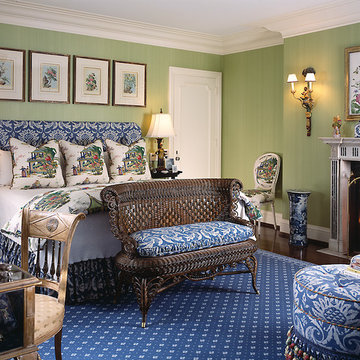
The owners wanted a cheery master bedroom that was both feminine and masculine so the various tones of blue were perfect for the matching headboard, ottoman and antique wicker love seat. The walls were painted in a restful green.
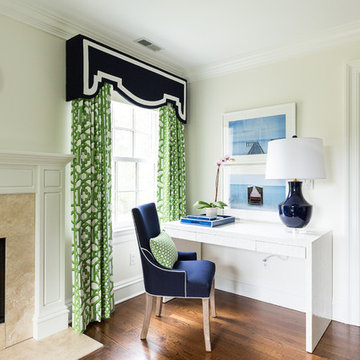
Esempio di una camera matrimoniale chic con pareti bianche, parquet scuro, camino classico e cornice del camino in pietra
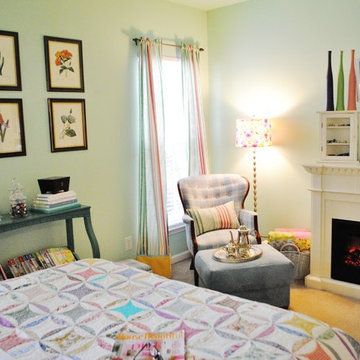
My Home- MEG Photography
Idee per una camera da letto bohémian con camino classico e TV
Idee per una camera da letto bohémian con camino classico e TV
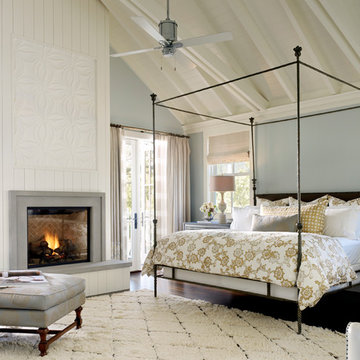
Esempio di una camera da letto country con pareti blu, parquet scuro e camino classico
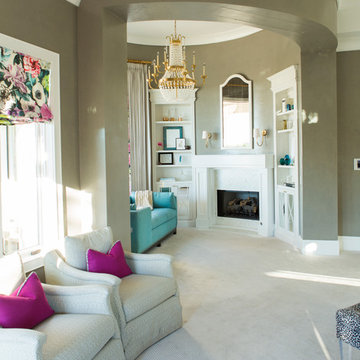
Foto di una grande camera matrimoniale chic con pareti marroni, moquette, camino classico e pavimento beige
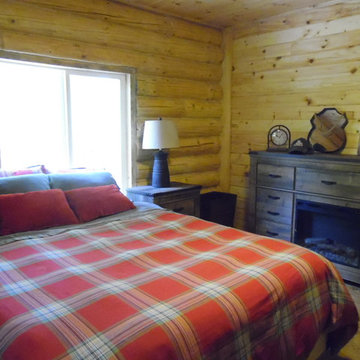
26’ x 32’ two story, two bedroom log cabin with covered porch. Authentic hand-peeled, hand-crafted logs with butt and pass tight pinned style construction. This is the real McCoy and built to last! Features a barn-style roof for a spacious half loft that opens to a living area below with a beautiful knotty-pine cathedral ceiling. Phone 716-640-7132

Beth Singer
Idee per una camera matrimoniale stile rurale con pareti blu, pavimento in legno massello medio, camino ad angolo, cornice del camino in pietra, pavimento marrone, travi a vista e pareti in perlinato
Idee per una camera matrimoniale stile rurale con pareti blu, pavimento in legno massello medio, camino ad angolo, cornice del camino in pietra, pavimento marrone, travi a vista e pareti in perlinato
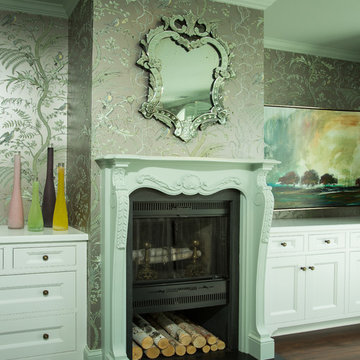
We installed built-in cabinets on both sides of the bedroom fireplace.
Photographer: Greg Hadley
Interior Designer: Whitney Stewart
Idee per una grande camera matrimoniale classica con parquet scuro, camino classico, cornice del camino in legno e pavimento marrone
Idee per una grande camera matrimoniale classica con parquet scuro, camino classico, cornice del camino in legno e pavimento marrone

Ispirazione per una camera da letto moderna con pareti bianche, pavimento in legno massello medio, camino lineare Ribbon, cornice del camino piastrellata e pavimento marrone
Camere da Letto verdi - Foto e idee per arredare
1
