Camere da Letto con camino lineare Ribbon - Foto e idee per arredare
Filtra anche per:
Budget
Ordina per:Popolari oggi
1 - 20 di 782 foto
1 di 3
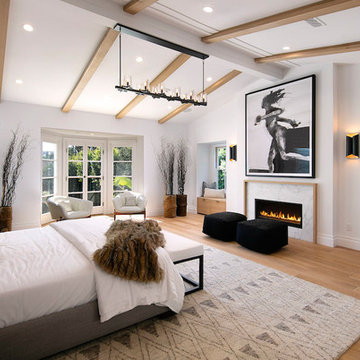
Photography by Jim Bartsch
Esempio di una camera matrimoniale stile marino con pareti bianche, parquet chiaro, camino lineare Ribbon e cornice del camino in pietra
Esempio di una camera matrimoniale stile marino con pareti bianche, parquet chiaro, camino lineare Ribbon e cornice del camino in pietra

Ispirazione per una camera da letto moderna con pareti bianche, pavimento in legno massello medio, camino lineare Ribbon, cornice del camino piastrellata e pavimento marrone
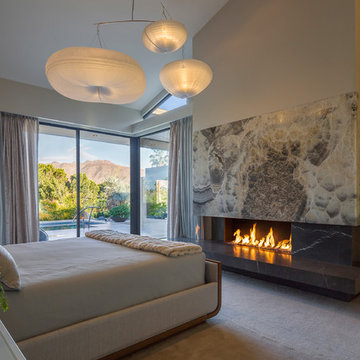
Master bedroom opens up to pool and gardens. A new ribbon fireplace is dressed in onyx and marble.
photo by Lael Taylor
Immagine di una grande camera matrimoniale minimal con pareti beige, moquette, camino lineare Ribbon, cornice del camino in pietra e pavimento beige
Immagine di una grande camera matrimoniale minimal con pareti beige, moquette, camino lineare Ribbon, cornice del camino in pietra e pavimento beige

Immagine di una camera matrimoniale tradizionale con pareti grigie, parquet chiaro, camino lineare Ribbon, cornice del camino piastrellata e pavimento beige
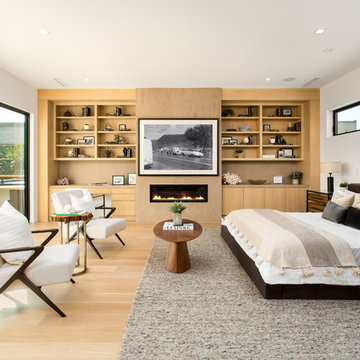
Clark Dugger Photography
Idee per una grande camera matrimoniale design con pareti bianche, parquet chiaro, camino lineare Ribbon, cornice del camino in metallo e pavimento beige
Idee per una grande camera matrimoniale design con pareti bianche, parquet chiaro, camino lineare Ribbon, cornice del camino in metallo e pavimento beige
A master bedroom worthy of being called a retreat. Natural light pours into this room from the both the transom behind the bed and the large sliders across from it. The wall of blonde wood built ins keep the room light and airy while adding tons of functional space including a small desk area. The white reading chairs and white bedding keep the room crisp and modern but the rich grays in the rug and bed frame give it warmth. The ribbon fireplace with a marble surround bring in a natural element that's picked up in the room's accessories, darker wood accent tables, small planters with vibrant succulents and magnificent corals.
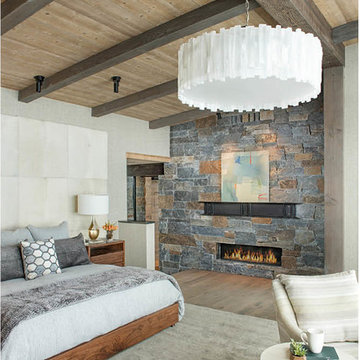
Mountain Peek is a custom residence located within the Yellowstone Club in Big Sky, Montana. The layout of the home was heavily influenced by the site. Instead of building up vertically the floor plan reaches out horizontally with slight elevations between different spaces. This allowed for beautiful views from every space and also gave us the ability to play with roof heights for each individual space. Natural stone and rustic wood are accented by steal beams and metal work throughout the home.
(photos by Whitney Kamman)
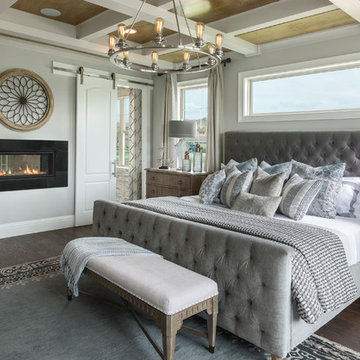
Idee per una camera matrimoniale chic con pareti grigie, parquet scuro, camino lineare Ribbon e pavimento marrone
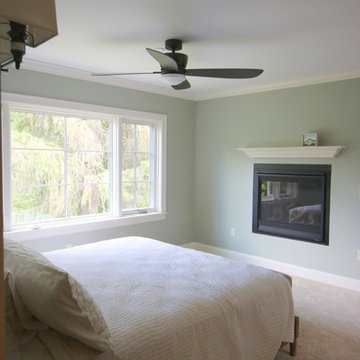
Custom Master Suite Addition located in Concord, NH. Photos by Casey Day
Immagine di una camera matrimoniale classica di medie dimensioni con pareti blu, moquette, camino lineare Ribbon, cornice del camino in metallo e pavimento beige
Immagine di una camera matrimoniale classica di medie dimensioni con pareti blu, moquette, camino lineare Ribbon, cornice del camino in metallo e pavimento beige
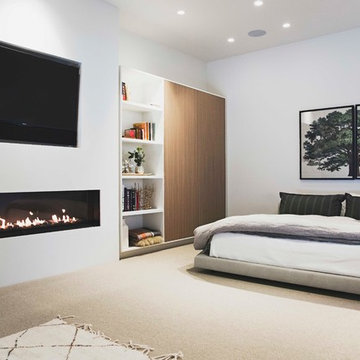
with Lloyd Architects
Immagine di una grande camera matrimoniale minimalista con pareti bianche, moquette, camino lineare Ribbon, cornice del camino in intonaco e pavimento grigio
Immagine di una grande camera matrimoniale minimalista con pareti bianche, moquette, camino lineare Ribbon, cornice del camino in intonaco e pavimento grigio
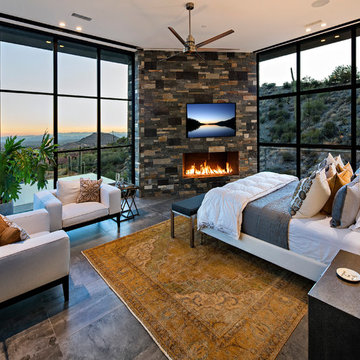
Nestled in its own private and gated 10 acre hidden canyon this spectacular home offers serenity and tranquility with million dollar views of the valley beyond. Walls of glass bring the beautiful desert surroundings into every room of this 7500 SF luxurious retreat. Thompson photographic
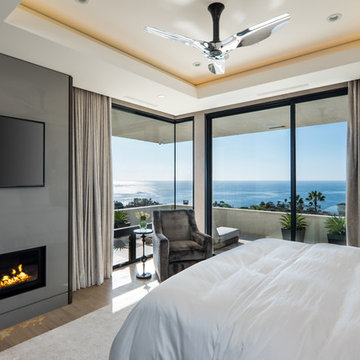
Ispirazione per una grande camera matrimoniale minimal con pavimento in legno massello medio, camino lineare Ribbon, cornice del camino in metallo e pavimento marrone
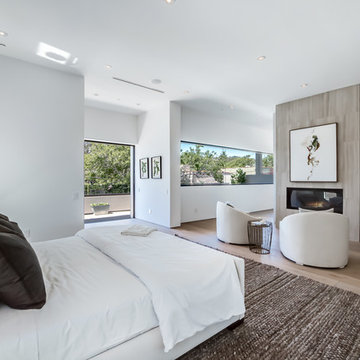
The Sunset Team
Foto di una grande camera matrimoniale design con pareti bianche, parquet chiaro, camino lineare Ribbon e cornice del camino piastrellata
Foto di una grande camera matrimoniale design con pareti bianche, parquet chiaro, camino lineare Ribbon e cornice del camino piastrellata
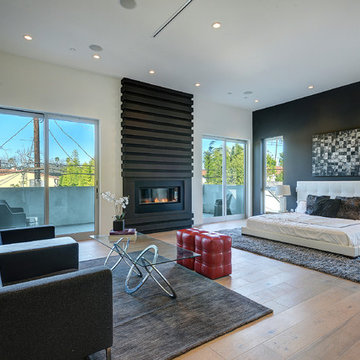
Ispirazione per una camera da letto design con pareti bianche, parquet chiaro, camino lineare Ribbon e cornice del camino in metallo
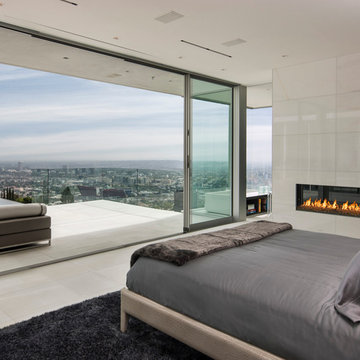
Designer: Paul McClean
Project Type: New Single Family Residence
Location: Los Angeles, CA
Approximate Size: 8,500 sf
Completion Date: 2012
Photographer: Nick Springett & Jim Bartsch
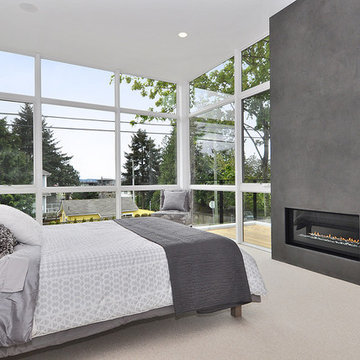
2013 Red Diamond Achiever Award winner: Dave deBruyen of InHaus Development Ltd.
Distributor: Marvin Windows of Canada
Products Used: All Ultrex® Casement & Awning, sliding patio door.
Marvin® windows and doors.
The Beachaus project was originally designed to qualify for LEED Platinum status. The design goal of this highly contemporary home was to leave a small footprint and to be 100% lit by natural daylight. 12’ ceilings with wall to wall glass give the illusion of additional space, but made it a challenge when it came to solar heat gain. Integrity’s combination of glazing options and Ultrex pultruded fiberglass helped the home meet the rigorous requirements of LEED Platinum status.

Stovall Studio
Foto di una camera matrimoniale contemporanea di medie dimensioni con pareti bianche, parquet scuro, camino lineare Ribbon e cornice del camino in metallo
Foto di una camera matrimoniale contemporanea di medie dimensioni con pareti bianche, parquet scuro, camino lineare Ribbon e cornice del camino in metallo
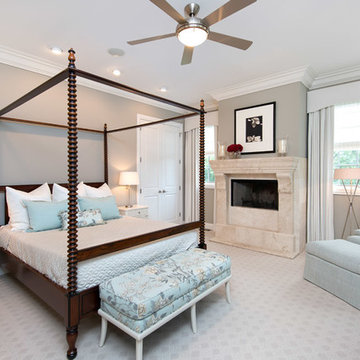
Elizabeth Taich Design is a Chicago-based full-service interior architecture and design firm that specializes in sophisticated yet livable environments.

Foto di un'ampia camera matrimoniale classica con pareti bianche, parquet scuro e camino lineare Ribbon

This 6,500-square-foot one-story vacation home overlooks a golf course with the San Jacinto mountain range beyond. The house has a light-colored material palette—limestone floors, bleached teak ceilings—and ample access to outdoor living areas.
Builder: Bradshaw Construction
Architect: Marmol Radziner
Interior Design: Sophie Harvey
Landscape: Madderlake Designs
Photography: Roger Davies
Camere da Letto con camino lineare Ribbon - Foto e idee per arredare
1