Camere da Letto con pareti bianche e cornice del camino in metallo - Foto e idee per arredare
Filtra anche per:
Budget
Ordina per:Popolari oggi
21 - 40 di 467 foto
1 di 3
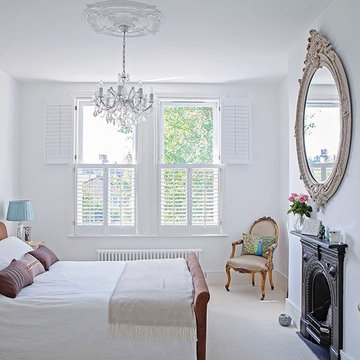
Esempio di una camera da letto vittoriana di medie dimensioni con pareti bianche, moquette, camino classico, cornice del camino in metallo e pavimento beige
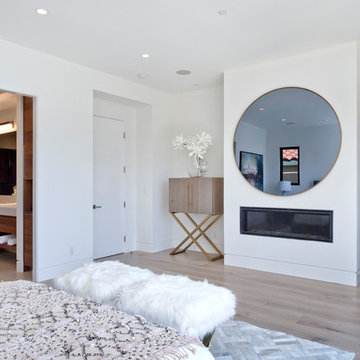
Spacious Gold Accents, Master suite
Esempio di una camera matrimoniale contemporanea di medie dimensioni con pareti bianche, parquet chiaro, camino lineare Ribbon, cornice del camino in metallo e pavimento beige
Esempio di una camera matrimoniale contemporanea di medie dimensioni con pareti bianche, parquet chiaro, camino lineare Ribbon, cornice del camino in metallo e pavimento beige
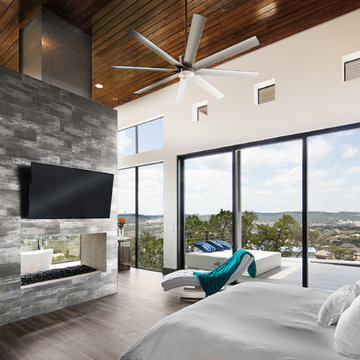
Esempio di una grande camera matrimoniale minimalista con pareti bianche, pavimento con piastrelle in ceramica, camino bifacciale, cornice del camino in metallo e pavimento marrone
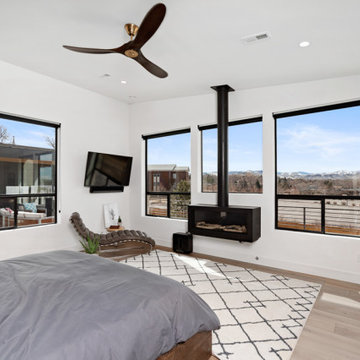
Ispirazione per una camera matrimoniale minimalista con pareti bianche, parquet chiaro, camino sospeso e cornice del camino in metallo
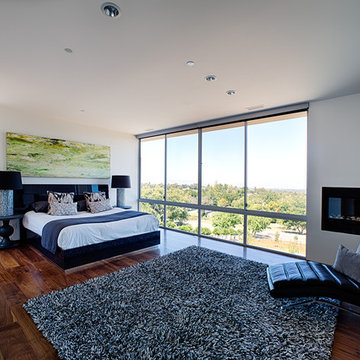
Immagine di una camera matrimoniale minimalista di medie dimensioni con pareti bianche, parquet scuro, camino lineare Ribbon e cornice del camino in metallo
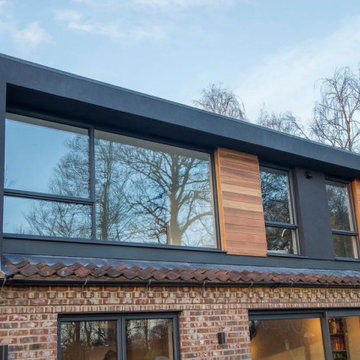
The Dormer has a flat roof and a window on top. Two of these, arranged symmetrically, are usually found under one roof.
Idee per una grande e In mansarda camera matrimoniale minimalista con pareti bianche, pavimento in linoleum, cornice del camino in metallo e pavimento marrone
Idee per una grande e In mansarda camera matrimoniale minimalista con pareti bianche, pavimento in linoleum, cornice del camino in metallo e pavimento marrone
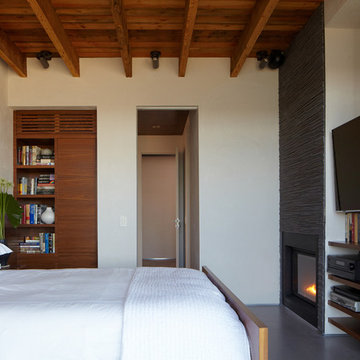
Professional interior shots by Phillip Ennis Photography, exterior shots provided by Architect's firm.
Idee per una camera da letto minimalista di medie dimensioni con pareti bianche, camino classico, pavimento in cemento, cornice del camino in metallo e TV
Idee per una camera da letto minimalista di medie dimensioni con pareti bianche, camino classico, pavimento in cemento, cornice del camino in metallo e TV
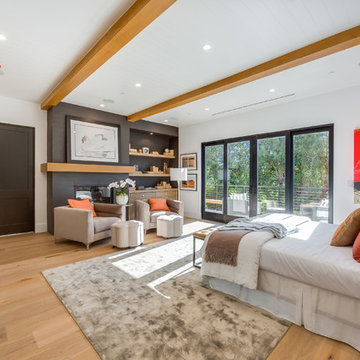
Bedroom of the Beautiful New Encino Construction which included the installation of tongue and groove ceiling and beamed ceiling with gold accents, glass doors with black frame connecting to the deck, white wall painting, recessed lighting and light hardwood flooring.
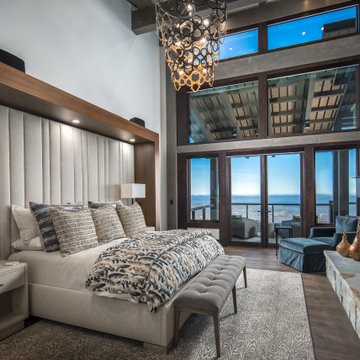
VPC’s featured Custom Home Project of the Month for March is the spectacular Mountain Modern Lodge. With six bedrooms, six full baths, and two half baths, this custom built 11,200 square foot timber frame residence exemplifies breathtaking mountain luxury.
The home borrows inspiration from its surroundings with smooth, thoughtful exteriors that harmonize with nature and create the ultimate getaway. A deck constructed with Brazilian hardwood runs the entire length of the house. Other exterior design elements include both copper and Douglas Fir beams, stone, standing seam metal roofing, and custom wire hand railing.
Upon entry, visitors are introduced to an impressively sized great room ornamented with tall, shiplap ceilings and a patina copper cantilever fireplace. The open floor plan includes Kolbe windows that welcome the sweeping vistas of the Blue Ridge Mountains. The great room also includes access to the vast kitchen and dining area that features cabinets adorned with valances as well as double-swinging pantry doors. The kitchen countertops exhibit beautifully crafted granite with double waterfall edges and continuous grains.
VPC’s Modern Mountain Lodge is the very essence of sophistication and relaxation. Each step of this contemporary design was created in collaboration with the homeowners. VPC Builders could not be more pleased with the results of this custom-built residence.
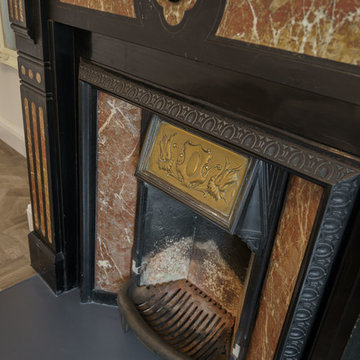
Janet Russell
Ispirazione per una camera matrimoniale minimal di medie dimensioni con pareti bianche, pavimento in legno massello medio, camino classico, cornice del camino in metallo e pavimento marrone
Ispirazione per una camera matrimoniale minimal di medie dimensioni con pareti bianche, pavimento in legno massello medio, camino classico, cornice del camino in metallo e pavimento marrone
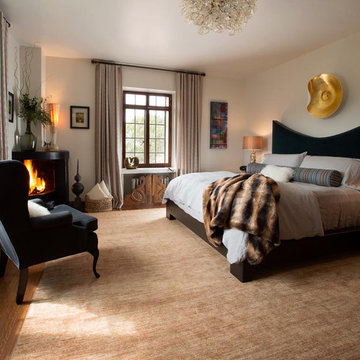
Kate Russell
Ispirazione per una camera matrimoniale classica di medie dimensioni con pareti bianche, pavimento in legno massello medio, camino ad angolo e cornice del camino in metallo
Ispirazione per una camera matrimoniale classica di medie dimensioni con pareti bianche, pavimento in legno massello medio, camino ad angolo e cornice del camino in metallo
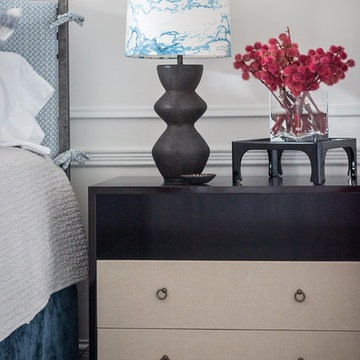
Immagine di una grande camera matrimoniale classica con pareti bianche, pavimento in legno massello medio, camino classico, cornice del camino in metallo e pavimento marrone

This country house was previously owned by Halle Berry and sits on a private lake north of Montreal. The kitchen was dated and a part of a large two storey extension which included a master bedroom and ensuite, two guest bedrooms, office, and gym. The goal for the kitchen was to create a dramatic and urban space in a rural setting.
Photo : Drew Hadley
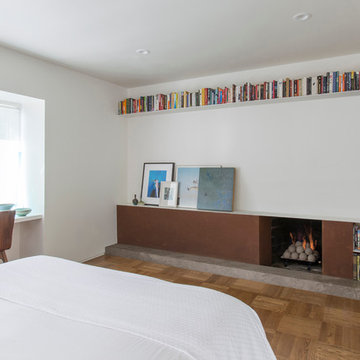
Every inch of the inside and outside living areas are reconceived in this full house and guest-house renovation in Berkeley. In the main house the entire floor plan is flipped to re-orient public and private areas, with the formerly small, chopped up spaces opened and integrated with their surroundings. The studio, previously a deteriorating garage, is transformed into a clean and cozy space with an outdoor area of its own. A palette of screen walls, corten steel, stucco and concrete connect the materials and forms of the two spaces. What was a drab, dysfunctional bungalow is now an inspiring and livable home for a young family. Photo by David Duncan Livingston
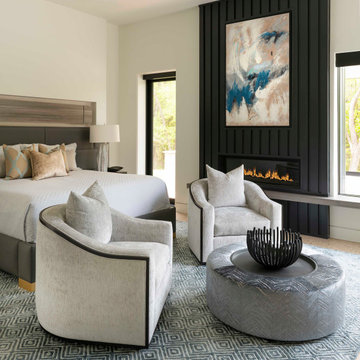
Immagine di una grande camera da letto contemporanea con pareti bianche, camino classico, cornice del camino in metallo e pavimento multicolore

With adjacent neighbors within a fairly dense section of Paradise Valley, Arizona, C.P. Drewett sought to provide a tranquil retreat for a new-to-the-Valley surgeon and his family who were seeking the modernism they loved though had never lived in. With a goal of consuming all possible site lines and views while maintaining autonomy, a portion of the house — including the entry, office, and master bedroom wing — is subterranean. This subterranean nature of the home provides interior grandeur for guests but offers a welcoming and humble approach, fully satisfying the clients requests.
While the lot has an east-west orientation, the home was designed to capture mainly north and south light which is more desirable and soothing. The architecture’s interior loftiness is created with overlapping, undulating planes of plaster, glass, and steel. The woven nature of horizontal planes throughout the living spaces provides an uplifting sense, inviting a symphony of light to enter the space. The more voluminous public spaces are comprised of stone-clad massing elements which convert into a desert pavilion embracing the outdoor spaces. Every room opens to exterior spaces providing a dramatic embrace of home to natural environment.
Grand Award winner for Best Interior Design of a Custom Home
The material palette began with a rich, tonal, large-format Quartzite stone cladding. The stone’s tones gaveforth the rest of the material palette including a champagne-colored metal fascia, a tonal stucco system, and ceilings clad with hemlock, a tight-grained but softer wood that was tonally perfect with the rest of the materials. The interior case goods and wood-wrapped openings further contribute to the tonal harmony of architecture and materials.
Grand Award Winner for Best Indoor Outdoor Lifestyle for a Home This award-winning project was recognized at the 2020 Gold Nugget Awards with two Grand Awards, one for Best Indoor/Outdoor Lifestyle for a Home, and another for Best Interior Design of a One of a Kind or Custom Home.
At the 2020 Design Excellence Awards and Gala presented by ASID AZ North, Ownby Design received five awards for Tonal Harmony. The project was recognized for 1st place – Bathroom; 3rd place – Furniture; 1st place – Kitchen; 1st place – Outdoor Living; and 2nd place – Residence over 6,000 square ft. Congratulations to Claire Ownby, Kalysha Manzo, and the entire Ownby Design team.
Tonal Harmony was also featured on the cover of the July/August 2020 issue of Luxe Interiors + Design and received a 14-page editorial feature entitled “A Place in the Sun” within the magazine.
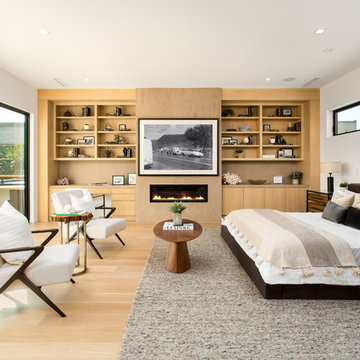
Clark Dugger Photography
Idee per una grande camera matrimoniale design con pareti bianche, parquet chiaro, camino lineare Ribbon, cornice del camino in metallo e pavimento beige
Idee per una grande camera matrimoniale design con pareti bianche, parquet chiaro, camino lineare Ribbon, cornice del camino in metallo e pavimento beige
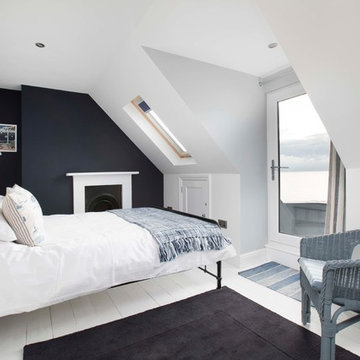
Coastal House with sea views - Master suite with balcony
Esempio di una grande camera matrimoniale costiera con pareti bianche, pavimento in legno verniciato, camino classico, cornice del camino in metallo e pavimento bianco
Esempio di una grande camera matrimoniale costiera con pareti bianche, pavimento in legno verniciato, camino classico, cornice del camino in metallo e pavimento bianco
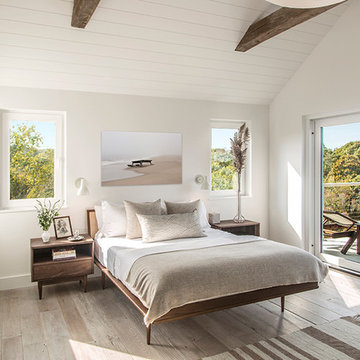
Master
Idee per una piccola camera degli ospiti minimalista con pareti bianche, parquet chiaro, camino ad angolo e cornice del camino in metallo
Idee per una piccola camera degli ospiti minimalista con pareti bianche, parquet chiaro, camino ad angolo e cornice del camino in metallo
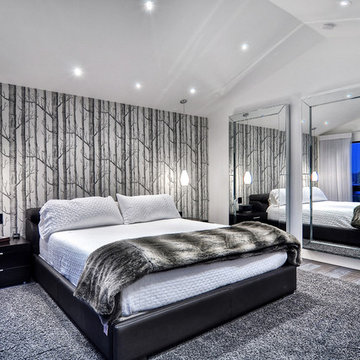
Idee per una camera matrimoniale minimal di medie dimensioni con pareti bianche, parquet chiaro, camino classico e cornice del camino in metallo
Camere da Letto con pareti bianche e cornice del camino in metallo - Foto e idee per arredare
2