Camere da Letto con pareti bianche e cornice del camino in metallo - Foto e idee per arredare
Filtra anche per:
Budget
Ordina per:Popolari oggi
41 - 60 di 467 foto
1 di 3
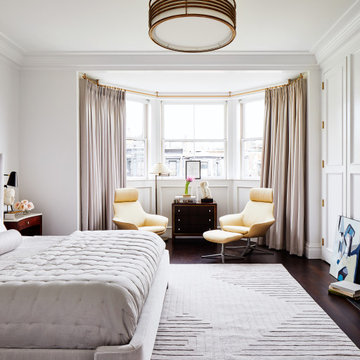
Idee per una grande camera matrimoniale classica con camino classico, pareti bianche, parquet scuro, cornice del camino in metallo e pavimento marrone
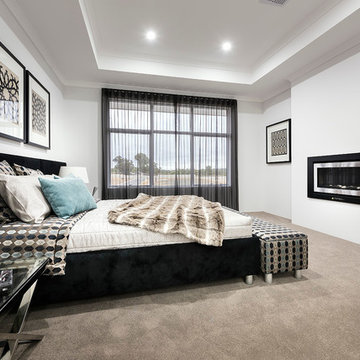
D-Max Photography
Idee per una camera matrimoniale minimal di medie dimensioni con pareti bianche, moquette, camino lineare Ribbon e cornice del camino in metallo
Idee per una camera matrimoniale minimal di medie dimensioni con pareti bianche, moquette, camino lineare Ribbon e cornice del camino in metallo
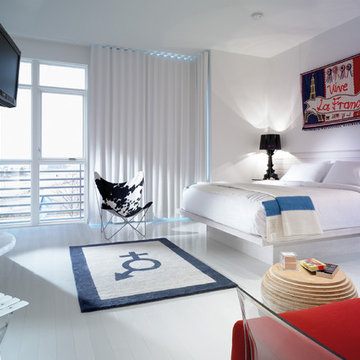
The lighting in the living/sleeping space of the hotel work with the natural daylight. It is not overpowering or under-powering to the natural light and completes the minimalist design. The table lamps bring a variation to the room that breaks up the space nicely
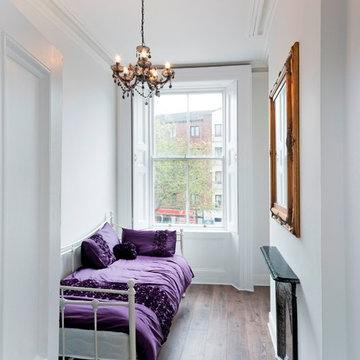
Immagine di una piccola camera degli ospiti tradizionale con pareti bianche, parquet scuro, cornice del camino in metallo e pavimento marrone
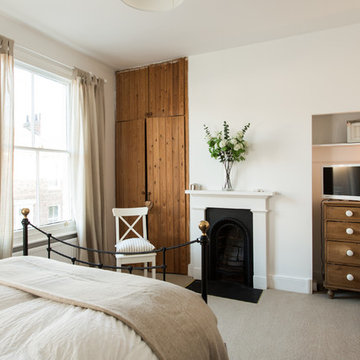
24mm Photography
Immagine di una camera matrimoniale di medie dimensioni con pareti bianche, moquette, camino classico e cornice del camino in metallo
Immagine di una camera matrimoniale di medie dimensioni con pareti bianche, moquette, camino classico e cornice del camino in metallo
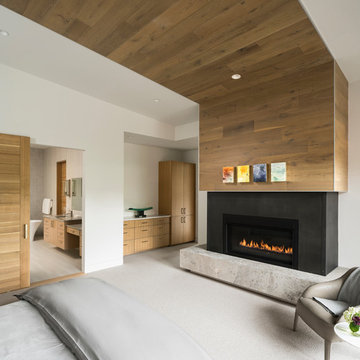
Foto di una grande camera matrimoniale rustica con pareti bianche, moquette, camino lineare Ribbon, cornice del camino in metallo e pavimento grigio
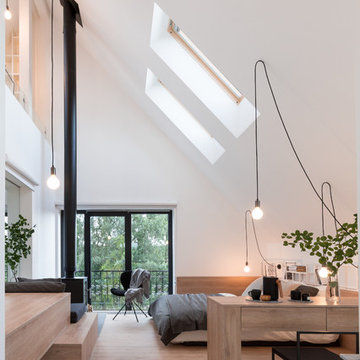
Александр Кудимов, Дарья Бутахина
Idee per una camera matrimoniale contemporanea con pareti bianche, pavimento in legno massello medio, stufa a legna, cornice del camino in metallo e pavimento beige
Idee per una camera matrimoniale contemporanea con pareti bianche, pavimento in legno massello medio, stufa a legna, cornice del camino in metallo e pavimento beige
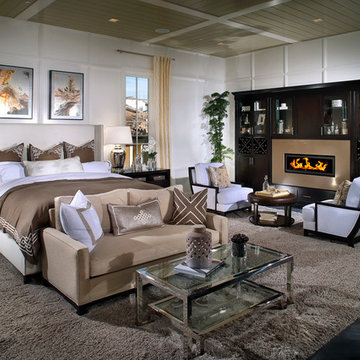
AG Photography
Foto di un'ampia camera matrimoniale design con pareti bianche, parquet scuro, camino lineare Ribbon e cornice del camino in metallo
Foto di un'ampia camera matrimoniale design con pareti bianche, parquet scuro, camino lineare Ribbon e cornice del camino in metallo
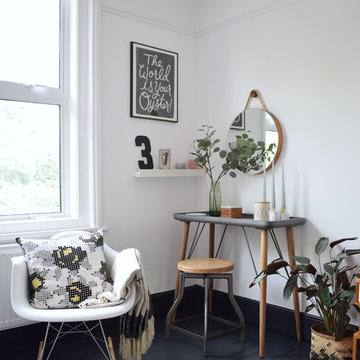
Foto di una grande camera matrimoniale scandinava con pareti bianche, pavimento in legno verniciato, camino bifacciale, cornice del camino in metallo e pavimento grigio
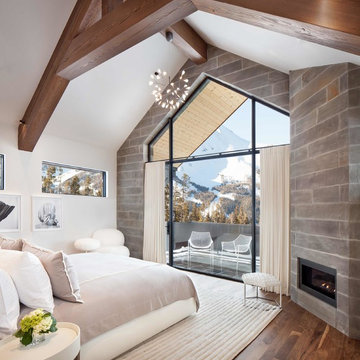
Timber Ridge Residence by Locati Architects, Interior Design by Pina Manzone, Photography by Gibeon Photography
Esempio di una camera da letto minimal con pareti bianche, pavimento in legno massello medio, camino lineare Ribbon, cornice del camino in metallo e pavimento marrone
Esempio di una camera da letto minimal con pareti bianche, pavimento in legno massello medio, camino lineare Ribbon, cornice del camino in metallo e pavimento marrone
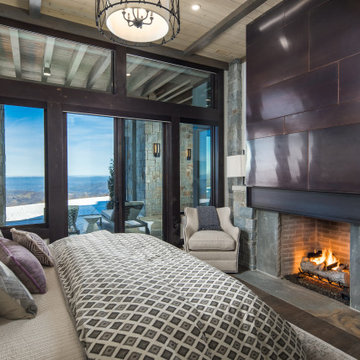
VPC’s featured Custom Home Project of the Month for March is the spectacular Mountain Modern Lodge. With six bedrooms, six full baths, and two half baths, this custom built 11,200 square foot timber frame residence exemplifies breathtaking mountain luxury.
The home borrows inspiration from its surroundings with smooth, thoughtful exteriors that harmonize with nature and create the ultimate getaway. A deck constructed with Brazilian hardwood runs the entire length of the house. Other exterior design elements include both copper and Douglas Fir beams, stone, standing seam metal roofing, and custom wire hand railing.
Upon entry, visitors are introduced to an impressively sized great room ornamented with tall, shiplap ceilings and a patina copper cantilever fireplace. The open floor plan includes Kolbe windows that welcome the sweeping vistas of the Blue Ridge Mountains. The great room also includes access to the vast kitchen and dining area that features cabinets adorned with valances as well as double-swinging pantry doors. The kitchen countertops exhibit beautifully crafted granite with double waterfall edges and continuous grains.
VPC’s Modern Mountain Lodge is the very essence of sophistication and relaxation. Each step of this contemporary design was created in collaboration with the homeowners. VPC Builders could not be more pleased with the results of this custom-built residence.
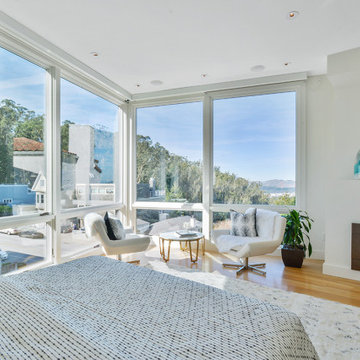
Spectacular views, a tricky site and the desirability of maintaining views and light for adjacent neighbors inspired our design for this new house in Clarendon Heights. The facade features subtle shades of stucco, coordinating dark aluminum windows and a bay element which twists to capture views of the Golden Gate Bridge. Built into an upsloping site, retaining walls allowed us to create a bi-level rear yard with the lower part at the main living level and an elevated upper deck with sweeping views of San Francisco. The interiors feature an open plan, high ceilings, luxurious finishes and a dramatic curving stair with metal railings which swoop up to a second-floor sky bridge. Well-placed windows, including clerestories flood all of the interior spaces with light.

The Sonoma Farmhaus project was designed for a cycling enthusiast with a globally demanding professional career, who wanted to create a place that could serve as both a retreat of solitude and a hub for gathering with friends and family. Located within the town of Graton, California, the site was chosen not only to be close to a small town and its community, but also to be within cycling distance to the picturesque, coastal Sonoma County landscape.
Taking the traditional forms of farmhouse, and their notions of sustenance and community, as inspiration, the project comprises an assemblage of two forms - a Main House and a Guest House with Bike Barn - joined in the middle by a central outdoor gathering space anchored by a fireplace. The vision was to create something consciously restrained and one with the ground on which it stands. Simplicity, clear detailing, and an innate understanding of how things go together were all central themes behind the design. Solid walls of rammed earth blocks, fabricated from soils excavated from the site, bookend each of the structures.
According to the owner, the use of simple, yet rich materials and textures...“provides a humanness I’ve not known or felt in any living venue I’ve stayed, Farmhaus is an icon of sustenance for me".
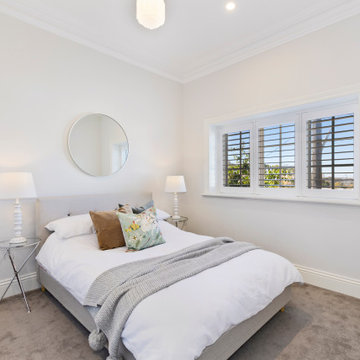
Renovated bedroom in the original section of the house
Esempio di una camera degli ospiti chic con pareti bianche, moquette, cornice del camino in metallo e pavimento beige
Esempio di una camera degli ospiti chic con pareti bianche, moquette, cornice del camino in metallo e pavimento beige
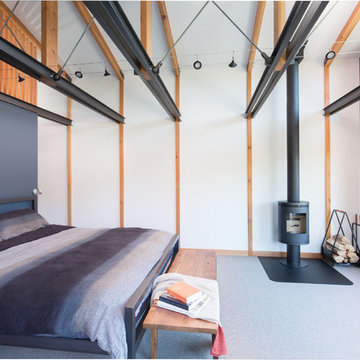
Foto di una camera da letto design con pareti bianche, moquette, stufa a legna, pavimento grigio e cornice del camino in metallo
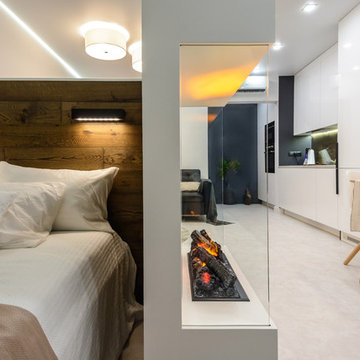
Анастасия Розонова
Esempio di una piccola camera matrimoniale minimal con pareti bianche, pavimento in legno verniciato, camino lineare Ribbon, cornice del camino in metallo e pavimento bianco
Esempio di una piccola camera matrimoniale minimal con pareti bianche, pavimento in legno verniciato, camino lineare Ribbon, cornice del camino in metallo e pavimento bianco
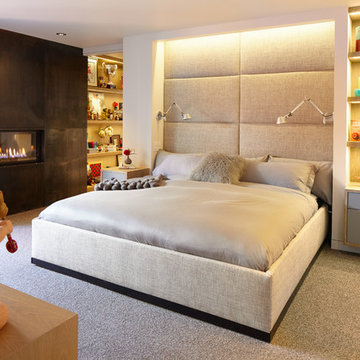
Ispirazione per una camera da letto design con pareti bianche, moquette, camino lineare Ribbon, cornice del camino in metallo e pavimento grigio
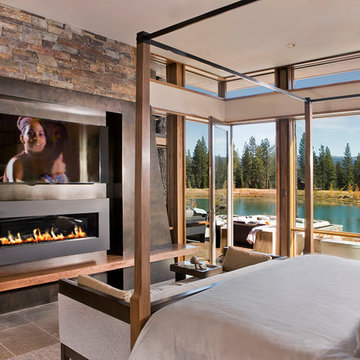
Design build AV System: Savant control system with Lutron Homeworks lighting and shading system. Great Room and Master Bed surround sound. Full audio video distribution. Climate and fireplace control. Ruckus Wireless access points. In-wall iPads control points. Remote cameras.
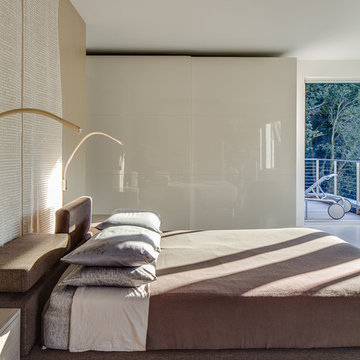
Immagine di una grande camera matrimoniale moderna con pareti bianche, pavimento in legno massello medio, camino lineare Ribbon, cornice del camino in metallo e pavimento marrone
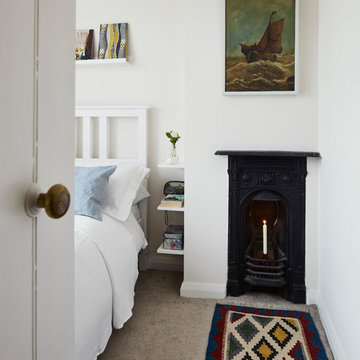
Philip Lauterbach
Esempio di una piccola camera da letto contemporanea con pareti bianche, moquette, camino ad angolo, cornice del camino in metallo e pavimento beige
Esempio di una piccola camera da letto contemporanea con pareti bianche, moquette, camino ad angolo, cornice del camino in metallo e pavimento beige
Camere da Letto con pareti bianche e cornice del camino in metallo - Foto e idee per arredare
3