Camere da Letto con pareti bianche e cornice del camino in metallo - Foto e idee per arredare
Filtra anche per:
Budget
Ordina per:Popolari oggi
61 - 80 di 467 foto
1 di 3
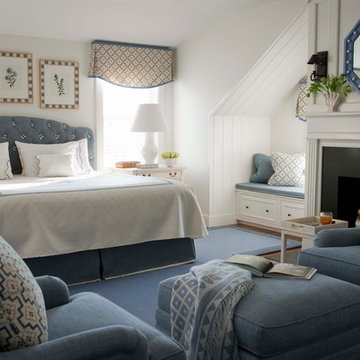
John Bessler Photography
http://www.besslerphoto.com
Interior Design By T. Keller Donovan
Pinemar, Inc.- Philadelphia General Contractor & Home Builder.
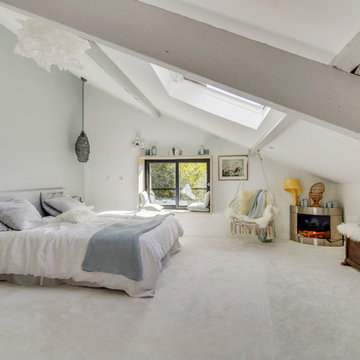
Immagine di una grande camera matrimoniale minimal con pareti bianche, moquette, cornice del camino in metallo, pavimento bianco e camino ad angolo
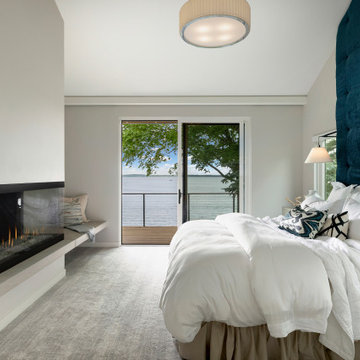
Foto di una camera matrimoniale design con pareti bianche, moquette, camino bifacciale, cornice del camino in metallo, pavimento grigio e soffitto a volta
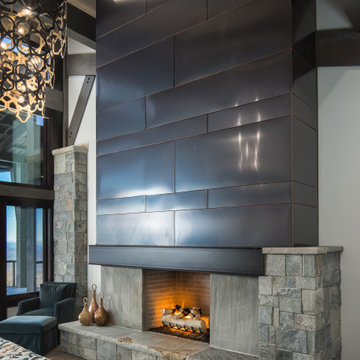
VPC’s featured Custom Home Project of the Month for March is the spectacular Mountain Modern Lodge. With six bedrooms, six full baths, and two half baths, this custom built 11,200 square foot timber frame residence exemplifies breathtaking mountain luxury.
The home borrows inspiration from its surroundings with smooth, thoughtful exteriors that harmonize with nature and create the ultimate getaway. A deck constructed with Brazilian hardwood runs the entire length of the house. Other exterior design elements include both copper and Douglas Fir beams, stone, standing seam metal roofing, and custom wire hand railing.
Upon entry, visitors are introduced to an impressively sized great room ornamented with tall, shiplap ceilings and a patina copper cantilever fireplace. The open floor plan includes Kolbe windows that welcome the sweeping vistas of the Blue Ridge Mountains. The great room also includes access to the vast kitchen and dining area that features cabinets adorned with valances as well as double-swinging pantry doors. The kitchen countertops exhibit beautifully crafted granite with double waterfall edges and continuous grains.
VPC’s Modern Mountain Lodge is the very essence of sophistication and relaxation. Each step of this contemporary design was created in collaboration with the homeowners. VPC Builders could not be more pleased with the results of this custom-built residence.
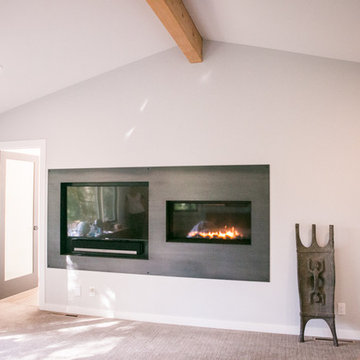
Immagine di una grande camera matrimoniale moderna con pareti bianche, moquette, camino classico, cornice del camino in metallo e pavimento beige
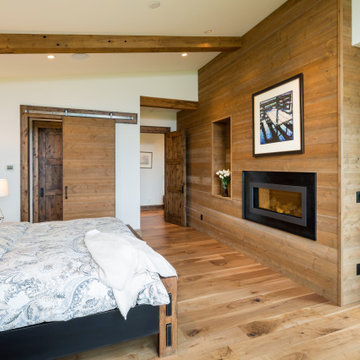
The Master Bedroom has a modern wood wall with integrated art niche and fireplace. The sliding door leads to the bath and closet.
Immagine di una camera matrimoniale stile rurale di medie dimensioni con pareti bianche, pavimento in legno massello medio, camino classico, cornice del camino in metallo e pavimento marrone
Immagine di una camera matrimoniale stile rurale di medie dimensioni con pareti bianche, pavimento in legno massello medio, camino classico, cornice del camino in metallo e pavimento marrone
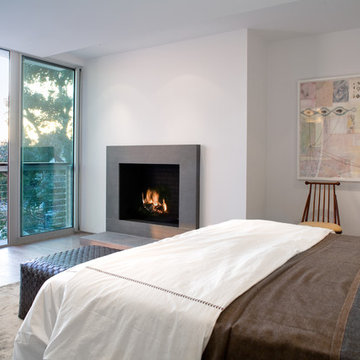
Lee Manning
Immagine di una camera matrimoniale minimalista di medie dimensioni con pareti bianche, parquet chiaro, camino classico e cornice del camino in metallo
Immagine di una camera matrimoniale minimalista di medie dimensioni con pareti bianche, parquet chiaro, camino classico e cornice del camino in metallo
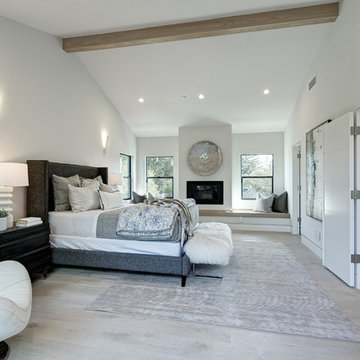
Esempio di una grande camera matrimoniale classica con pareti bianche, parquet chiaro, camino lineare Ribbon, cornice del camino in metallo e pavimento grigio
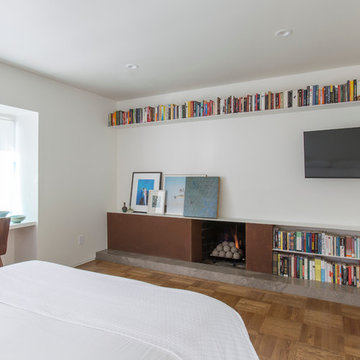
Immagine di una camera matrimoniale minimal di medie dimensioni con pareti bianche, camino classico, cornice del camino in metallo e pavimento in legno massello medio
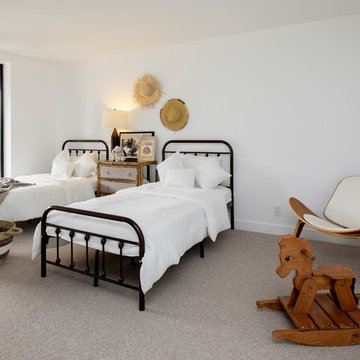
Idee per una camera degli ospiti moderna di medie dimensioni con pareti bianche, parquet chiaro, camino sospeso, cornice del camino in metallo e pavimento grigio
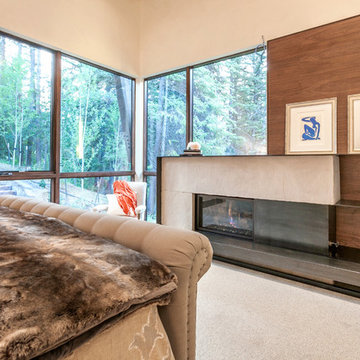
LIV Sotheby's International Realty
Idee per una grande camera degli ospiti stile rurale con pareti bianche, moquette, camino classico, cornice del camino in metallo e pavimento beige
Idee per una grande camera degli ospiti stile rurale con pareti bianche, moquette, camino classico, cornice del camino in metallo e pavimento beige
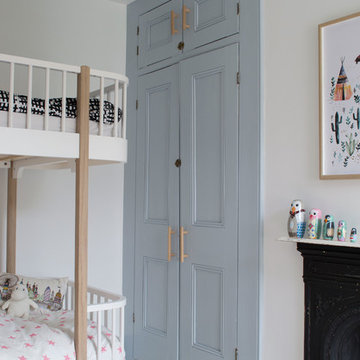
AFTER: Walls were re-plastered, we took up the carpet, sanded and painted the floorboards white. We gave the original Victorian wardrobe cupboard some love, painting it along with the woodwork in grey-blue and updating it with custom birch and plywood handles. © Tiffany Grant-Riley
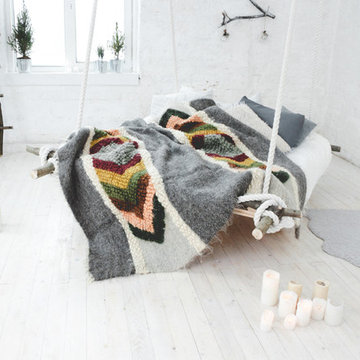
Exclusive relief pattern in bright colors brings bright feelings into your life
Characteristics:
Material: yarn (wool 100 %)
Technique: weaving, combination of textured and smooth techniques
Style: Scandinavian
Size: 2х2(m) (6,5 x 6,5 (feet)) to order
Gift option with gift ribbon and post card with text for your close person is available
Manufacturing: 3-7 days
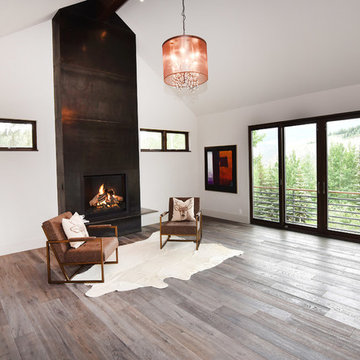
Foto di una grande camera matrimoniale moderna con pareti bianche, parquet chiaro, camino classico e cornice del camino in metallo
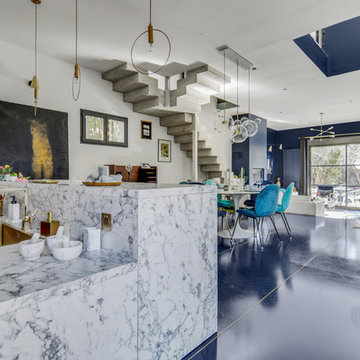
Ispirazione per una grande camera matrimoniale moderna con pareti bianche, moquette, camino classico, cornice del camino in metallo e pavimento bianco
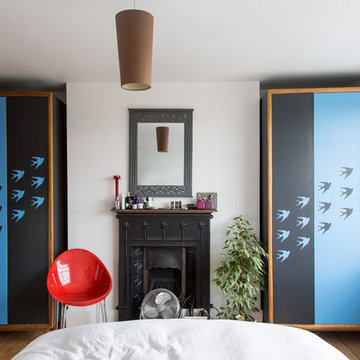
Ispirazione per una camera matrimoniale classica di medie dimensioni con pareti bianche, pavimento in legno massello medio, camino classico e cornice del camino in metallo
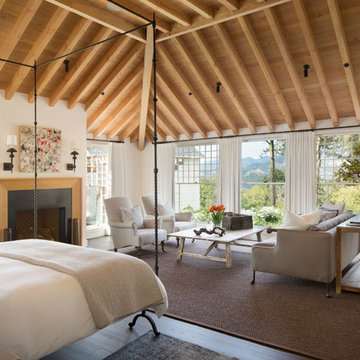
Photography copyright Paul Dyer Photography
Esempio di una camera da letto country con pareti bianche, parquet scuro, camino classico, cornice del camino in metallo e pavimento marrone
Esempio di una camera da letto country con pareti bianche, parquet scuro, camino classico, cornice del camino in metallo e pavimento marrone
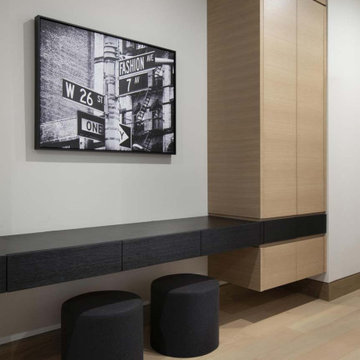
With adjacent neighbors within a fairly dense section of Paradise Valley, Arizona, C.P. Drewett sought to provide a tranquil retreat for a new-to-the-Valley surgeon and his family who were seeking the modernism they loved though had never lived in. With a goal of consuming all possible site lines and views while maintaining autonomy, a portion of the house — including the entry, office, and master bedroom wing — is subterranean. This subterranean nature of the home provides interior grandeur for guests but offers a welcoming and humble approach, fully satisfying the clients requests.
While the lot has an east-west orientation, the home was designed to capture mainly north and south light which is more desirable and soothing. The architecture’s interior loftiness is created with overlapping, undulating planes of plaster, glass, and steel. The woven nature of horizontal planes throughout the living spaces provides an uplifting sense, inviting a symphony of light to enter the space. The more voluminous public spaces are comprised of stone-clad massing elements which convert into a desert pavilion embracing the outdoor spaces. Every room opens to exterior spaces providing a dramatic embrace of home to natural environment.
Grand Award winner for Best Interior Design of a Custom Home
The material palette began with a rich, tonal, large-format Quartzite stone cladding. The stone’s tones gaveforth the rest of the material palette including a champagne-colored metal fascia, a tonal stucco system, and ceilings clad with hemlock, a tight-grained but softer wood that was tonally perfect with the rest of the materials. The interior case goods and wood-wrapped openings further contribute to the tonal harmony of architecture and materials.
Grand Award Winner for Best Indoor Outdoor Lifestyle for a Home This award-winning project was recognized at the 2020 Gold Nugget Awards with two Grand Awards, one for Best Indoor/Outdoor Lifestyle for a Home, and another for Best Interior Design of a One of a Kind or Custom Home.
At the 2020 Design Excellence Awards and Gala presented by ASID AZ North, Ownby Design received five awards for Tonal Harmony. The project was recognized for 1st place – Bathroom; 3rd place – Furniture; 1st place – Kitchen; 1st place – Outdoor Living; and 2nd place – Residence over 6,000 square ft. Congratulations to Claire Ownby, Kalysha Manzo, and the entire Ownby Design team.
Tonal Harmony was also featured on the cover of the July/August 2020 issue of Luxe Interiors + Design and received a 14-page editorial feature entitled “A Place in the Sun” within the magazine.
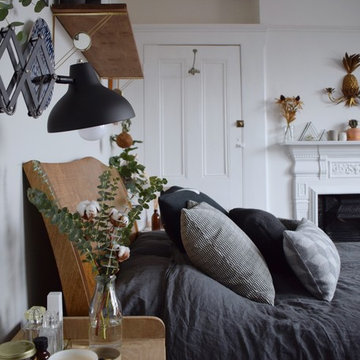
Ispirazione per una grande camera matrimoniale nordica con pareti bianche, pavimento in legno verniciato, camino bifacciale, cornice del camino in metallo e pavimento nero
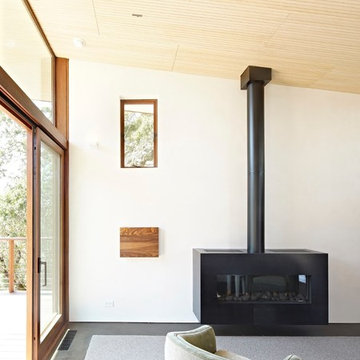
Esempio di una grande camera matrimoniale rustica con pareti bianche, pavimento in cemento, stufa a legna, cornice del camino in metallo e pavimento grigio
Camere da Letto con pareti bianche e cornice del camino in metallo - Foto e idee per arredare
4