Camere da Letto con cornice del camino in pietra - Foto e idee per arredare
Filtra anche per:
Budget
Ordina per:Popolari oggi
201 - 220 di 10.249 foto
1 di 2
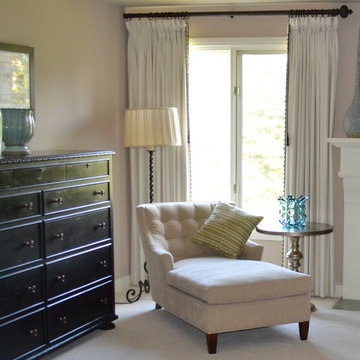
Based on extensive interviews with our clients, our challenges were to create an environment that was an artistic mix of traditional and clean lines. They wanted it
dramatic and sophisticated. They also wanted each piece to be special and unique, as well as artsy. Because our clients were young and have an active son, they wanted their home to be comfortable and practical, as well as beautiful. The clients wanted a sophisticated and up-to-date look. They loved brown, turquoise and orange. The other challenge we faced, was to give each room its own identity while maintaining a consistent flow throughout the home. Each space shared a similar color palette and uniqueness, while the furnishings, draperies, and accessories provided individuality to each room.
We incorporated comfortable and stylish furniture with artistic accents in pillows, throws, artwork and accessories. Each piece was selected to not only be unique, but to create a beautiful and sophisticated environment. We hunted the markets for all the perfect accessories and artwork that are the jewelry in this artistic living area.
Some of the selections included clean moldings, walnut floors and a backsplash with mosaic glass tile. In the living room we went with a cleaner look, but used some traditional accents such as the embroidered casement fabric and the paisley fabric on the chair and pillows. A traditional bow front chest with a crackled turquoise lacquer was used in the foyer.
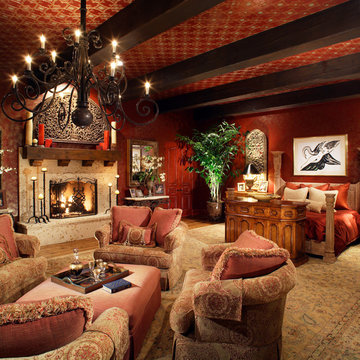
Foto di un'ampia camera matrimoniale chic con pareti rosse, parquet chiaro, camino classico, cornice del camino in pietra e pavimento marrone
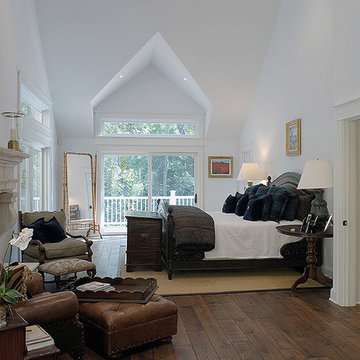
Reminiscent of an old world lodge, this sophisticated retreat marries the crispness of white and the vitality of wood. The distressed wood floors establish the design with coordinating beams above in the light-soaked vaulted ceiling. Floor: 6-3/4” wide-plank Vintage French Oak | Rustic Character | Victorian Collection | Tuscany edge | medium distressed | color Bronze | Satin Hardwax Oil. For more information please email us at: sales@signaturehardwoods.com
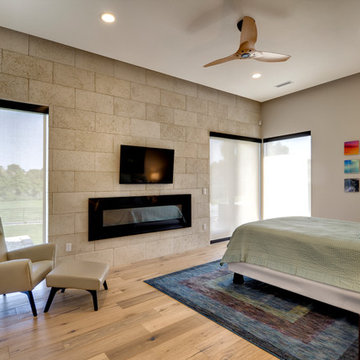
Steve Keating
Foto di una camera matrimoniale minimalista di medie dimensioni con pareti bianche, pavimento in legno massello medio, camino lineare Ribbon, cornice del camino in pietra e pavimento marrone
Foto di una camera matrimoniale minimalista di medie dimensioni con pareti bianche, pavimento in legno massello medio, camino lineare Ribbon, cornice del camino in pietra e pavimento marrone
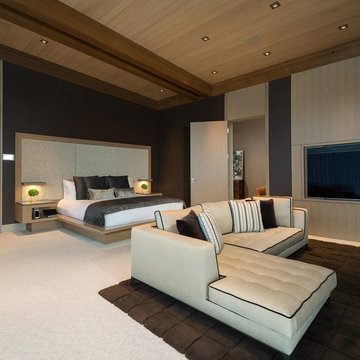
Ispirazione per una grande camera matrimoniale minimal con pareti beige, moquette, camino lineare Ribbon e cornice del camino in pietra
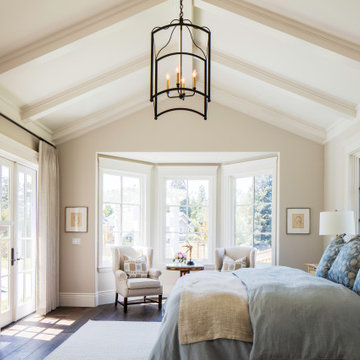
Classic master bedroom with vaulted ceiling and white exposed beams. Custom wood and and marble mantle.
Ispirazione per una grande camera matrimoniale costiera con pareti beige, parquet scuro, camino classico, cornice del camino in pietra, pavimento beige e travi a vista
Ispirazione per una grande camera matrimoniale costiera con pareti beige, parquet scuro, camino classico, cornice del camino in pietra, pavimento beige e travi a vista
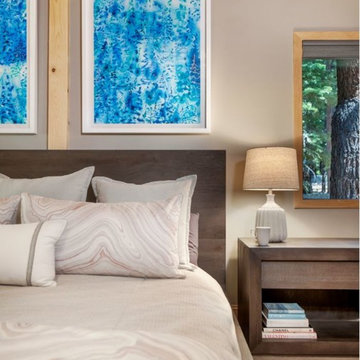
Major remodel of entire first floor including the master bedroom. We added a double-sided gas fireplace (facing the master bedroom and master bathroom) with 3D stone surround, reclaimed wood mantel and built-in storage niches. Carpeting was replaced, new window treatments were installed, updated furniture, lighting, bedding and accessories were also added.
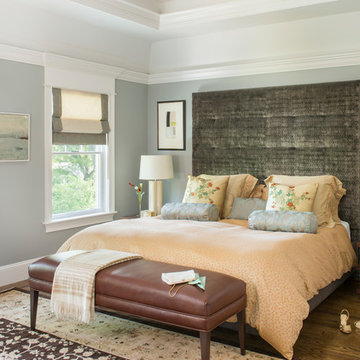
Photography: Nat Rea
Foto di una camera matrimoniale classica di medie dimensioni con pareti grigie, pavimento in legno massello medio, camino classico, cornice del camino in pietra e pavimento marrone
Foto di una camera matrimoniale classica di medie dimensioni con pareti grigie, pavimento in legno massello medio, camino classico, cornice del camino in pietra e pavimento marrone
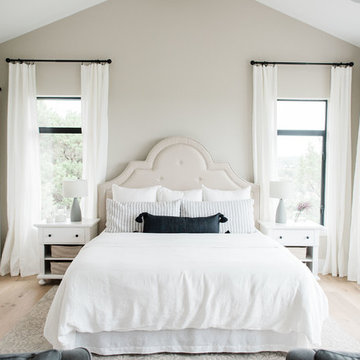
Madeline Harper Photography
Ispirazione per una grande camera matrimoniale country con pareti grigie, parquet chiaro, camino classico, cornice del camino in pietra e pavimento marrone
Ispirazione per una grande camera matrimoniale country con pareti grigie, parquet chiaro, camino classico, cornice del camino in pietra e pavimento marrone
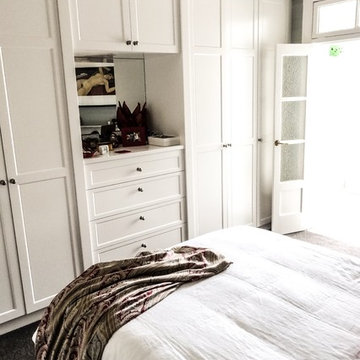
Monique Sartor
Immagine di una camera matrimoniale country di medie dimensioni con pareti blu, moquette, camino ad angolo, cornice del camino in pietra e pavimento grigio
Immagine di una camera matrimoniale country di medie dimensioni con pareti blu, moquette, camino ad angolo, cornice del camino in pietra e pavimento grigio
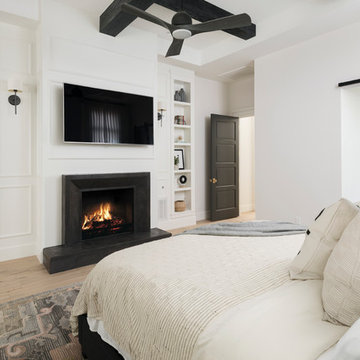
High Res Media
Idee per una grande camera matrimoniale classica con pareti bianche, parquet chiaro, camino classico, cornice del camino in pietra e pavimento beige
Idee per una grande camera matrimoniale classica con pareti bianche, parquet chiaro, camino classico, cornice del camino in pietra e pavimento beige
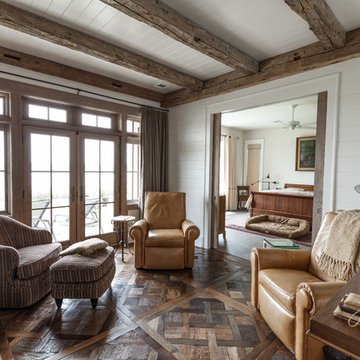
Esempio di una grande camera matrimoniale country con pareti bianche, pavimento in legno massello medio, camino classico, cornice del camino in pietra e pavimento marrone
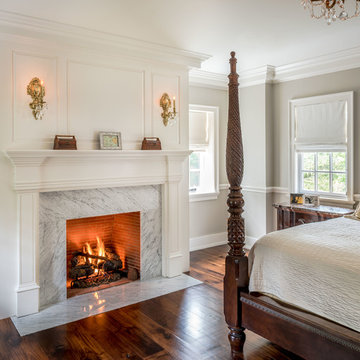
Angle Eye Photography
Ispirazione per una camera matrimoniale classica con pareti grigie, pavimento in legno massello medio, camino classico e cornice del camino in pietra
Ispirazione per una camera matrimoniale classica con pareti grigie, pavimento in legno massello medio, camino classico e cornice del camino in pietra
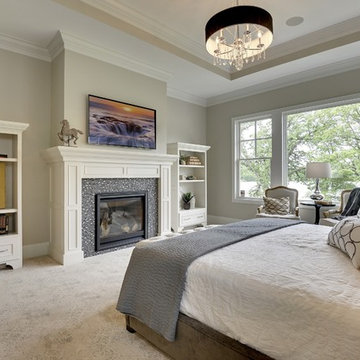
Creamy white master bedroom with picture windows, detailed ceilings, and a fireplace.
Photography by Spacecrafting
Idee per una grande camera matrimoniale tradizionale con pareti beige, moquette, camino classico e cornice del camino in pietra
Idee per una grande camera matrimoniale tradizionale con pareti beige, moquette, camino classico e cornice del camino in pietra
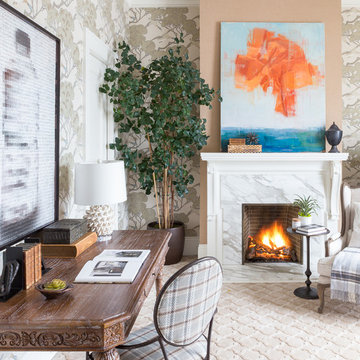
David Duncan Livingston
Idee per una grande camera matrimoniale classica con pareti multicolore, moquette, camino classico e cornice del camino in pietra
Idee per una grande camera matrimoniale classica con pareti multicolore, moquette, camino classico e cornice del camino in pietra
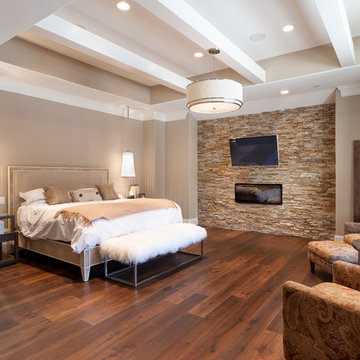
Connie Anderson Photography
Ispirazione per una grande camera matrimoniale tradizionale con camino lineare Ribbon, pareti beige, parquet scuro, cornice del camino in pietra e TV
Ispirazione per una grande camera matrimoniale tradizionale con camino lineare Ribbon, pareti beige, parquet scuro, cornice del camino in pietra e TV
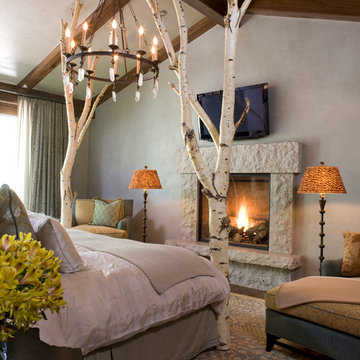
Photo by Kimberly Gavin
Idee per una camera da letto design con camino classico, cornice del camino in pietra e TV
Idee per una camera da letto design con camino classico, cornice del camino in pietra e TV
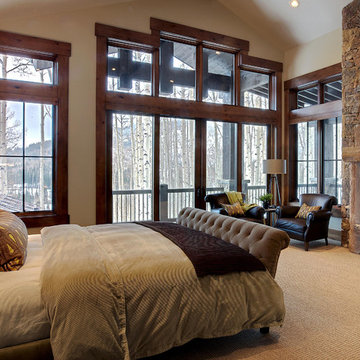
Idee per una camera da letto rustica con pareti beige, moquette, camino classico e cornice del camino in pietra
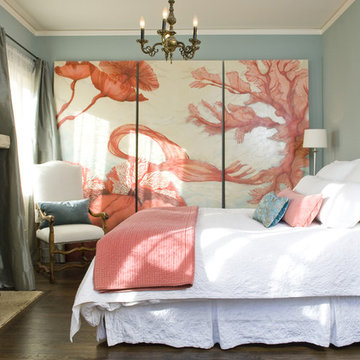
Esempio di una camera da letto mediterranea con pareti grigie, parquet scuro, camino classico e cornice del camino in pietra
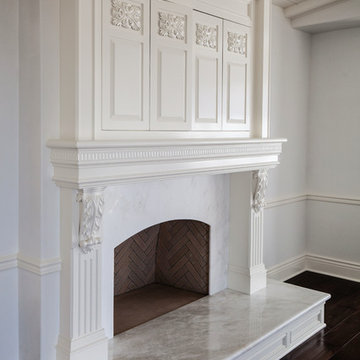
Luxurious modern take on a traditional white Italian villa. An entry with a silver domed ceiling, painted moldings in patterns on the walls and mosaic marble flooring create a luxe foyer. Into the formal living room, cool polished Crema Marfil marble tiles contrast with honed carved limestone fireplaces throughout the home, including the outdoor loggia. Ceilings are coffered with white painted
crown moldings and beams, or planked, and the dining room has a mirrored ceiling. Bathrooms are white marble tiles and counters, with dark rich wood stains or white painted. The hallway leading into the master bedroom is designed with barrel vaulted ceilings and arched paneled wood stained doors. The master bath and vestibule floor is covered with a carpet of patterned mosaic marbles, and the interior doors to the large walk in master closets are made with leaded glass to let in the light. The master bedroom has dark walnut planked flooring, and a white painted fireplace surround with a white marble hearth.
The kitchen features white marbles and white ceramic tile backsplash, white painted cabinetry and a dark stained island with carved molding legs. Next to the kitchen, the bar in the family room has terra cotta colored marble on the backsplash and counter over dark walnut cabinets. Wrought iron staircase leading to the more modern media/family room upstairs.
Project Location: North Ranch, Westlake, California. Remodel designed by Maraya Interior Design. From their beautiful resort town of Ojai, they serve clients in Montecito, Hope Ranch, Malibu, Westlake and Calabasas, across the tri-county areas of Santa Barbara, Ventura and Los Angeles, south to Hidden Hills- north through Solvang and more.
ArcDesign Architects
Camere da Letto con cornice del camino in pietra - Foto e idee per arredare
11