Camere da Letto con pareti gialle e cornice del camino in pietra - Foto e idee per arredare
Filtra anche per:
Budget
Ordina per:Popolari oggi
1 - 20 di 229 foto
1 di 3
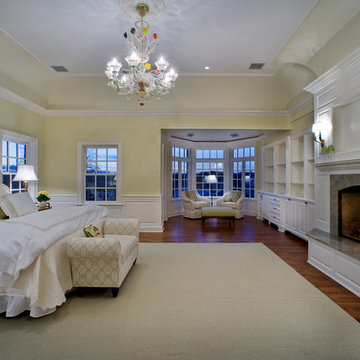
Esempio di una grande camera matrimoniale classica con pareti gialle, pavimento in legno massello medio, camino classico, cornice del camino in pietra e pavimento marrone
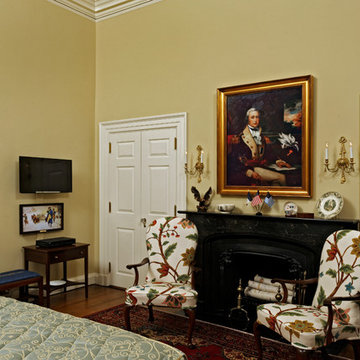
In the award winning Pennsylvania Room, vintage Chairs are in a Philadelphia style, reupholstered in a Thibaut crewel fabric. Because they have open legs instead of skirts, they help visually expand a modestly sized space. Art purchases include a print of George Washington at Valley Forge which was custom framed, and digitally reproduced maps of Colonial Pennsylvania, also framed for the space. Accessories include a Wedgwood Franklin bowl, and a plate with Philadelphia architectural landmarks. Birch logs add depth to the black marble fireplace, original to the house. A flat screen TV is on a hinged bracket, to allow guests to pull it out for better viewing. The colors of the room are inspired by the portrait of Col. Edward Butler, an officer of the Pennsylvania line. The new wall color adds warmth and contrast to the linen white trim color. Bob Narod, Photographer, LLC
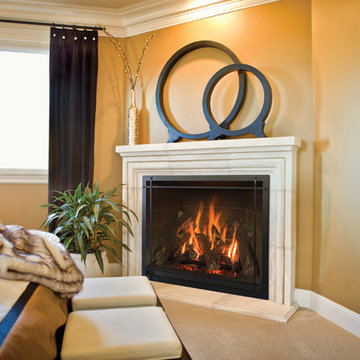
Kozy Heat Carlton 46 Direct Vent Fireplace
Idee per una grande camera matrimoniale chic con pareti gialle, moquette, cornice del camino in pietra e camino ad angolo
Idee per una grande camera matrimoniale chic con pareti gialle, moquette, cornice del camino in pietra e camino ad angolo

Photography by Lucas Henning.
Idee per una piccola camera da letto stile loft moderna con pareti gialle, pavimento in gres porcellanato, camino bifacciale, cornice del camino in pietra e pavimento beige
Idee per una piccola camera da letto stile loft moderna con pareti gialle, pavimento in gres porcellanato, camino bifacciale, cornice del camino in pietra e pavimento beige
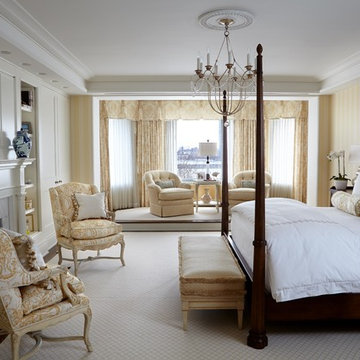
Take in the view of the East River! This spectacular Master suite designed by Deborah Leamann is sheathed in a beautiful french floral toile. The doors above the fireplace hide the television. Photography by Keith Scott Morton
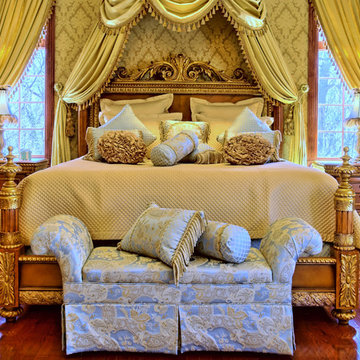
Immagine di un'ampia camera matrimoniale classica con pareti gialle, parquet scuro e cornice del camino in pietra
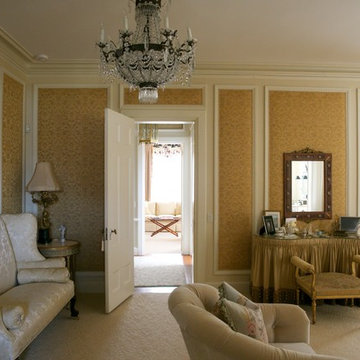
Cheryl Richards
Ispirazione per un'ampia camera matrimoniale classica con pareti gialle, moquette, camino classico e cornice del camino in pietra
Ispirazione per un'ampia camera matrimoniale classica con pareti gialle, moquette, camino classico e cornice del camino in pietra
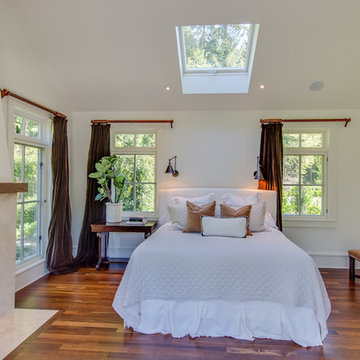
Kelvin Hughes, Kelvin Hughes Productions
Foto di un'ampia camera matrimoniale classica con pareti gialle, parquet scuro, camino classico e cornice del camino in pietra
Foto di un'ampia camera matrimoniale classica con pareti gialle, parquet scuro, camino classico e cornice del camino in pietra
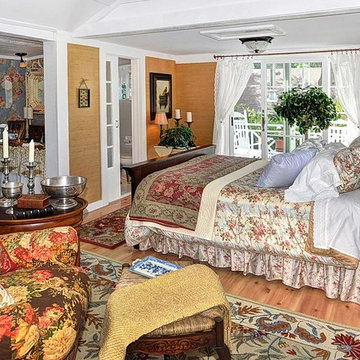
The Winter Master Suite features wood floors, grass cloth wall coverings, built-in shelves and was the original cottage. The windows behind the headboard were the original exterior windows but now open into the office area.
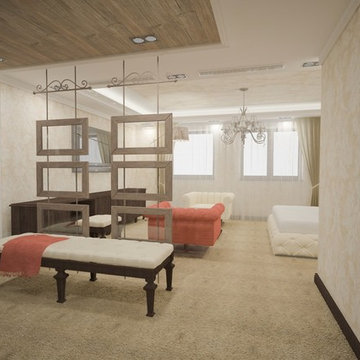
Ispirazione per una camera degli ospiti mediterranea di medie dimensioni con pareti gialle, moquette, nessun camino e cornice del camino in pietra
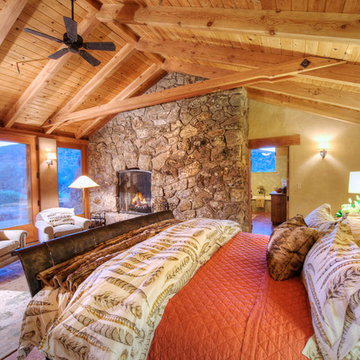
The magnificent Casey Flat Ranch Guinda CA consists of 5,284.43 acres in the Capay Valley and abuts the eastern border of Napa Valley, 90 minutes from San Francisco.
There are 24 acres of vineyard, a grass-fed Longhorn cattle herd (with 95 pairs), significant 6-mile private road and access infrastructure, a beautiful ~5,000 square foot main house, a pool, a guest house, a manager's house, a bunkhouse and a "honeymoon cottage" with total accommodation for up to 30 people.
Agriculture improvements include barn, corral, hay barn, 2 vineyard buildings, self-sustaining solar grid and 6 water wells, all managed by full time Ranch Manager and Vineyard Manager.The climate at the ranch is similar to northern St. Helena with diurnal temperature fluctuations up to 40 degrees of warm days, mild nights and plenty of sunshine - perfect weather for both Bordeaux and Rhone varieties. The vineyard produces grapes for wines under 2 brands: "Casey Flat Ranch" and "Open Range" varietals produced include Cabernet Sauvignon, Cabernet Franc, Syrah, Grenache, Mourvedre, Sauvignon Blanc and Viognier.
There is expansion opportunity of additional vineyards to more than 80 incremental acres and an additional 50-100 acres for potential agricultural business of walnuts, olives and other products.
Casey Flat Ranch brand longhorns offer a differentiated beef delight to families with ranch-to-table program of lean, superior-taste "Coddled Cattle". Other income opportunities include resort-retreat usage for Bay Area individuals and corporations as a hunting lodge, horse-riding ranch, or elite conference-retreat.
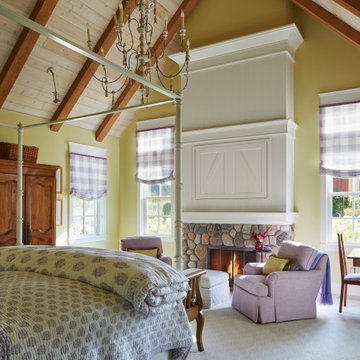
Ispirazione per una camera matrimoniale country con pareti gialle, moquette, camino classico, cornice del camino in pietra, pavimento grigio e soffitto a volta
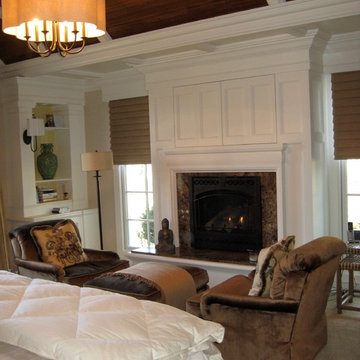
Interior Architecture by Greg Richard for REMINGTON ARCHITECTURE, Interior Design by Tiffany Kapnick for PERSNICKETY, Adrian, Mi
Immagine di una camera matrimoniale classica di medie dimensioni con pareti gialle, moquette, camino classico e cornice del camino in pietra
Immagine di una camera matrimoniale classica di medie dimensioni con pareti gialle, moquette, camino classico e cornice del camino in pietra
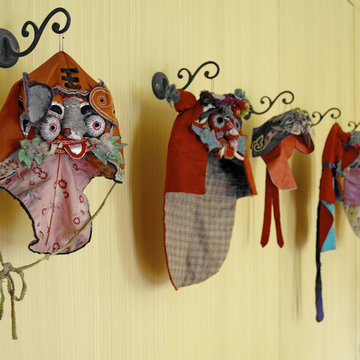
www.ellenmcdermott.com
Immagine di una camera degli ospiti classica di medie dimensioni con pareti gialle, pavimento in legno massello medio, camino classico e cornice del camino in pietra
Immagine di una camera degli ospiti classica di medie dimensioni con pareti gialle, pavimento in legno massello medio, camino classico e cornice del camino in pietra
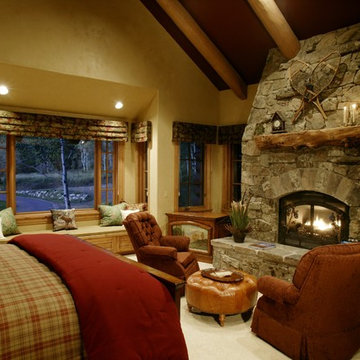
Interiors by: Drayton Designs, Inc.
Contact: Anne Roberts
Type: Interior Designer
Address: Yorba Linda, CA 92886
Phone: 714-779-1430
Idee per una camera da letto stile rurale con pareti gialle, moquette, camino classico e cornice del camino in pietra
Idee per una camera da letto stile rurale con pareti gialle, moquette, camino classico e cornice del camino in pietra
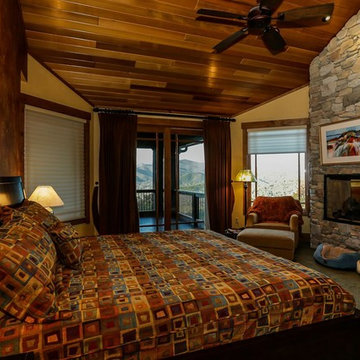
Our focus on this project in Black Mountain North Carolina was to create a warm, comfortable mountain retreat that had ample room for our clients and their guests. 4 Large decks off all the bedroom suites were essential to capture the spectacular views in this private mountain setting. Elevator, Golf Room and an Outdoor Kitchen are only a few of the special amenities that were incorporated in this custom craftsman home.
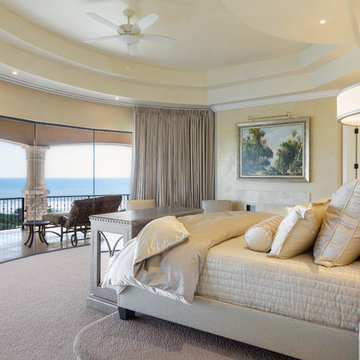
Chibi Moku
Idee per una grande camera matrimoniale con pareti gialle, moquette, camino bifacciale, cornice del camino in pietra e pavimento bianco
Idee per una grande camera matrimoniale con pareti gialle, moquette, camino bifacciale, cornice del camino in pietra e pavimento bianco
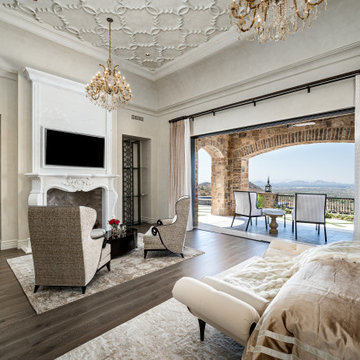
Master bedroom's private bedroom balcony, the custom fireplace surround with built-in shelving, ceiling detail, and chandeliers.
Foto di una camera matrimoniale con pareti gialle, pavimento in legno massello medio, camino classico, cornice del camino in pietra, pavimento marrone e soffitto a cassettoni
Foto di una camera matrimoniale con pareti gialle, pavimento in legno massello medio, camino classico, cornice del camino in pietra, pavimento marrone e soffitto a cassettoni
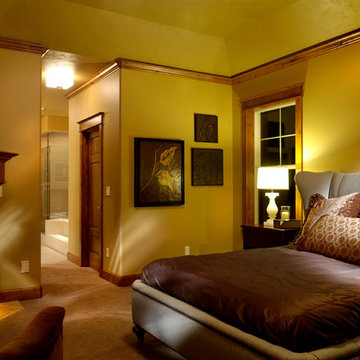
Idee per una camera matrimoniale stile americano di medie dimensioni con pareti gialle, moquette, camino classico e cornice del camino in pietra
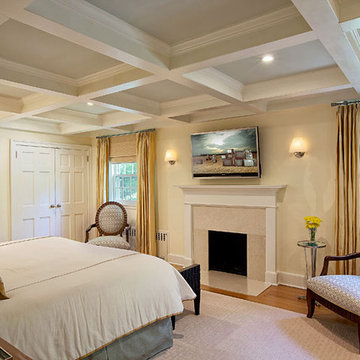
This master bedroom suite is light and airy. The blue ceiling is relaxing and provides an element of surprise. A home office and bathroom/closet/dressing area add to the convenience of the master suite.
Camere da Letto con pareti gialle e cornice del camino in pietra - Foto e idee per arredare
1