Camere da Letto con parquet scuro e cornice del camino in pietra - Foto e idee per arredare
Filtra anche per:
Budget
Ordina per:Popolari oggi
1 - 20 di 1.982 foto
1 di 3
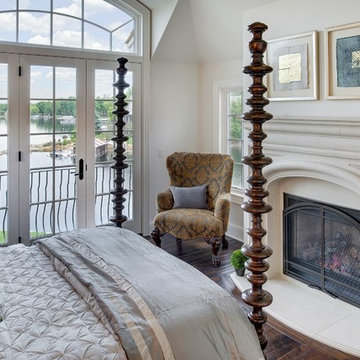
Builder: John Kraemer & Sons | Designer: Tom Rauscher of Rauscher & Associates | Photographer: Spacecrafting
Idee per una camera matrimoniale con pareti bianche, parquet scuro, camino classico e cornice del camino in pietra
Idee per una camera matrimoniale con pareti bianche, parquet scuro, camino classico e cornice del camino in pietra

Foto di una grande camera matrimoniale stile rurale con parquet scuro, camino ad angolo e cornice del camino in pietra

Esempio di una camera matrimoniale tradizionale con parquet scuro, camino classico, cornice del camino in pietra e soffitto ribassato

Foto di una grande camera matrimoniale tradizionale con pareti grigie, parquet scuro, camino bifacciale, cornice del camino in pietra e pavimento grigio
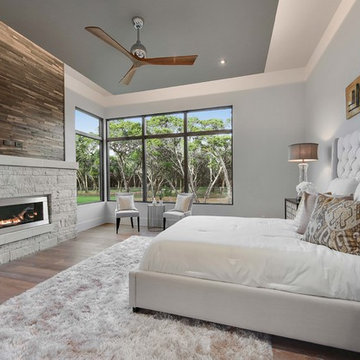
Cordillera Ranch Residence
Builder: Todd Glowka
Designer: Jessica Claiborne, Claiborne & Co too
Photo Credits: Lauren Keller
Materials Used: Macchiato Plank, Vaal 3D Wallboard, Ipe Decking
European Oak Engineered Wood Flooring, Engineered Red Oak 3D wall paneling, Ipe Decking on exterior walls.
This beautiful home, located in Boerne, Tx, utilizes our Macchiato Plank for the flooring, Vaal 3D Wallboard on the chimneys, and Ipe Decking for the exterior walls. The modern luxurious feel of our products are a match made in heaven for this upscale residence.
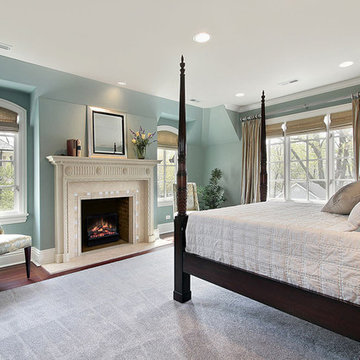
Reclaim the charm and warmth of your old unused fireplace, with this elegant and functional electric insert. Offering meticulously handcrafted LED inner glow logs along with gently glowing embers that mimic the real thing. Specifically designed to easily fit into many existing wood fireplace opening, this sophisticated electric insert brings new life to any room without the dangers of open flames, wood or propane.
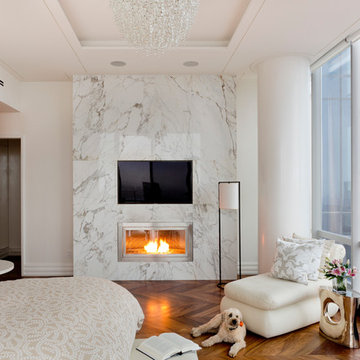
Architect: O’Neil Langan Architects, P.C. | Ventless Fireplace: Custom - Stainless Steel with a Curved Interior - Model #803 - 49.25” W x 26” H x 11.5” D
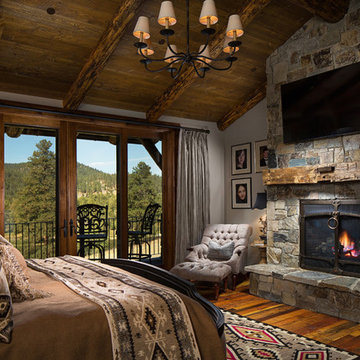
Foto di una grande camera matrimoniale stile rurale con pareti grigie, parquet scuro, camino lineare Ribbon e cornice del camino in pietra
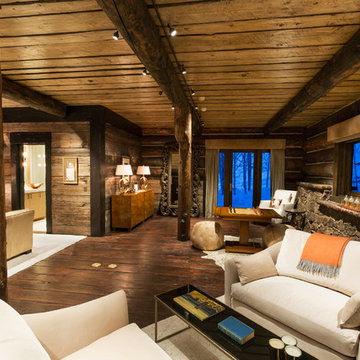
This master bedroom is a complete suite with its own back patio opening into the Colorado forest. The modern furnishings set against the wood and stone construction are a classic example of a mountain modern interior design.
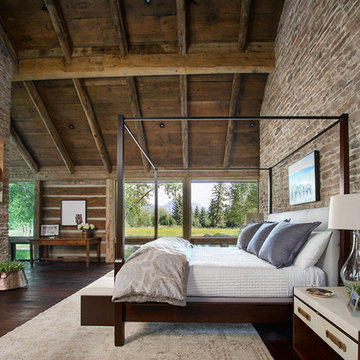
A custom home in Jackson, Wyoming
Immagine di una grande camera matrimoniale minimal con pareti beige, parquet scuro, cornice del camino in pietra e camino classico
Immagine di una grande camera matrimoniale minimal con pareti beige, parquet scuro, cornice del camino in pietra e camino classico
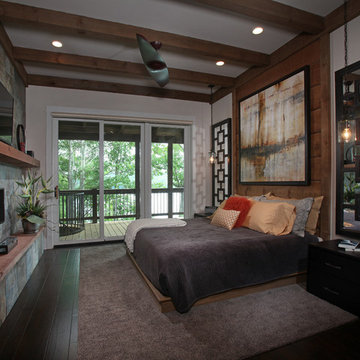
This modern style bedroom with glass covered fire place and private porch provides a look we call "Modern Rustic Living".
Foto di una camera matrimoniale rustica di medie dimensioni con pareti beige, parquet scuro, camino lineare Ribbon e cornice del camino in pietra
Foto di una camera matrimoniale rustica di medie dimensioni con pareti beige, parquet scuro, camino lineare Ribbon e cornice del camino in pietra
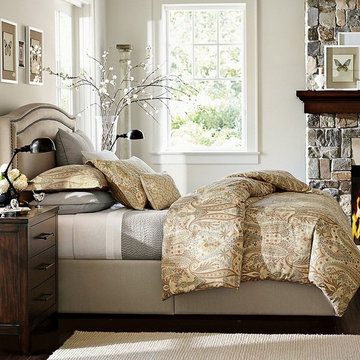
Ispirazione per una camera matrimoniale chic con pareti bianche, parquet scuro, camino classico e cornice del camino in pietra
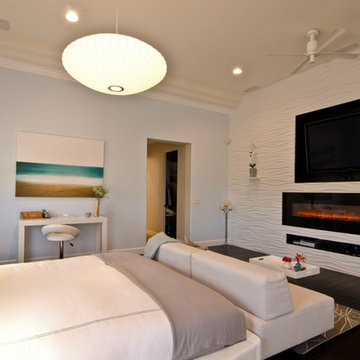
We designed this modern, cozy master bedroom to support the family's lifestyle. We installed a wall of 3D tile to house the new electric fireplace, television and components. We dropped a George Nelson Bubble Lamp on a dimmer switch above the bed for a modern touch.
Interior Design by Mackenzie Collier Interiors (Phoenix, AZ), Photography by Jaryd Niebauer Photography (Phoenix, AZ)
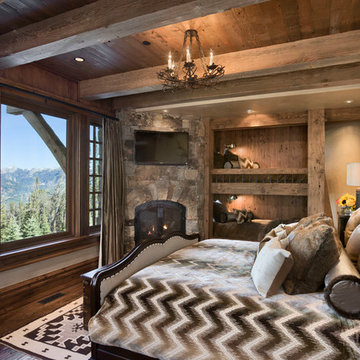
Immagine di una camera degli ospiti rustica con pareti beige, parquet scuro, camino ad angolo, cornice del camino in pietra e TV
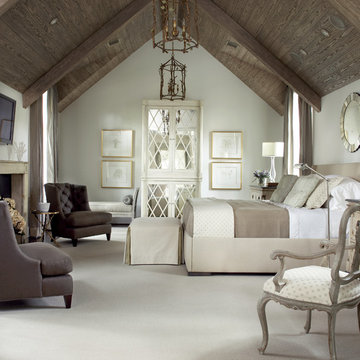
Ispirazione per una grande camera matrimoniale tradizionale con pareti bianche, parquet scuro, camino classico, cornice del camino in pietra e pavimento marrone
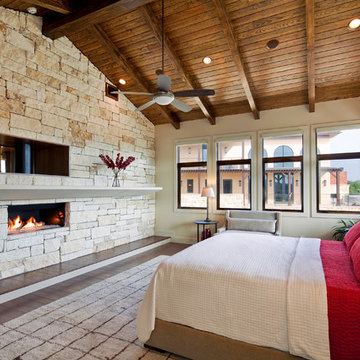
area rug, ceiling fan, ceiling lighting, dark floor, earth tones, exposed beams, mantel, modern fireplace, recessed lighting, red bedding, sloped ceiling, vaulted ceiling, wood ceiling, wood flooring,

It's all about refined comfort in the light-filled master bedroom where reclaimed oak flooring, a sophisticated coffered ceiling and a hand-carved fireplace surround are the defining elements.
Project Details // Sublime Sanctuary
Upper Canyon, Silverleaf Golf Club
Scottsdale, Arizona
Architecture: Drewett Works
Builder: American First Builders
Interior Designer: Michele Lundstedt
Landscape architecture: Greey | Pickett
Photography: Werner Segarra
Bedding: Valerianne of Scottsdale
Bedding: Del Adora
https://www.drewettworks.com/sublime-sanctuary/
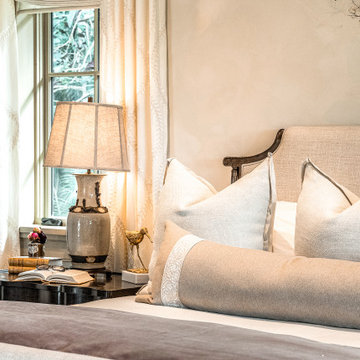
Esempio di un'ampia camera matrimoniale classica con pareti beige, parquet scuro, camino classico, cornice del camino in pietra, pavimento marrone, soffitto a volta e carta da parati

Camp Wobegon is a nostalgic waterfront retreat for a multi-generational family. The home's name pays homage to a radio show the homeowner listened to when he was a child in Minnesota. Throughout the home, there are nods to the sentimental past paired with modern features of today.
The five-story home sits on Round Lake in Charlevoix with a beautiful view of the yacht basin and historic downtown area. Each story of the home is devoted to a theme, such as family, grandkids, and wellness. The different stories boast standout features from an in-home fitness center complete with his and her locker rooms to a movie theater and a grandkids' getaway with murphy beds. The kids' library highlights an upper dome with a hand-painted welcome to the home's visitors.
Throughout Camp Wobegon, the custom finishes are apparent. The entire home features radius drywall, eliminating any harsh corners. Masons carefully crafted two fireplaces for an authentic touch. In the great room, there are hand constructed dark walnut beams that intrigue and awe anyone who enters the space. Birchwood artisans and select Allenboss carpenters built and assembled the grand beams in the home.
Perhaps the most unique room in the home is the exceptional dark walnut study. It exudes craftsmanship through the intricate woodwork. The floor, cabinetry, and ceiling were crafted with care by Birchwood carpenters. When you enter the study, you can smell the rich walnut. The room is a nod to the homeowner's father, who was a carpenter himself.
The custom details don't stop on the interior. As you walk through 26-foot NanoLock doors, you're greeted by an endless pool and a showstopping view of Round Lake. Moving to the front of the home, it's easy to admire the two copper domes that sit atop the roof. Yellow cedar siding and painted cedar railing complement the eye-catching domes.
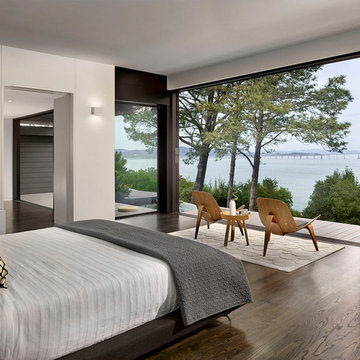
Cesar Rubio Photography
Idee per una camera matrimoniale design di medie dimensioni con pareti bianche, parquet scuro, pavimento marrone, camino bifacciale e cornice del camino in pietra
Idee per una camera matrimoniale design di medie dimensioni con pareti bianche, parquet scuro, pavimento marrone, camino bifacciale e cornice del camino in pietra
Camere da Letto con parquet scuro e cornice del camino in pietra - Foto e idee per arredare
1