Camere da Letto grigie con cornice del camino in pietra - Foto e idee per arredare
Filtra anche per:
Budget
Ordina per:Popolari oggi
1 - 20 di 1.019 foto
1 di 3
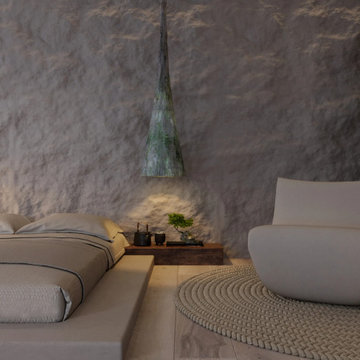
The owner travels a lot, especially because she loves Thailand and Sri Lanka. These countries tend to mix modernity with traditions, and we did the same in the interior. Despite quite natural and rustic feels, the apartment is equipped with hi-tech amenities that guarantee a comfortable life. It’s like a bungalow made of wood, clay, linen and all-natural. Handmade light is an important part of every MAKHNO Studio project. Wabi Sabi searches for simplicity and harmony with nature.
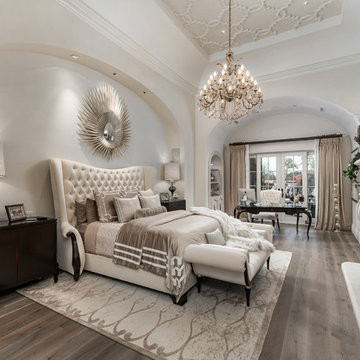
We love the custom ceilings and arched entryways in this bedroom's design.
Foto di un'ampia camera matrimoniale minimalista con pareti bianche, pavimento in legno massello medio, camino classico, cornice del camino in pietra e pavimento beige
Foto di un'ampia camera matrimoniale minimalista con pareti bianche, pavimento in legno massello medio, camino classico, cornice del camino in pietra e pavimento beige
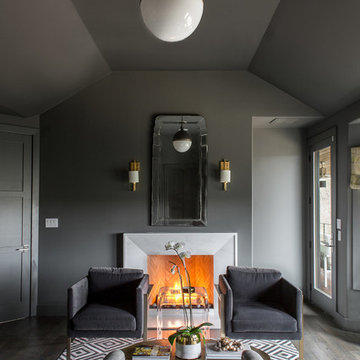
Ispirazione per una camera da letto minimal con pareti grigie, pavimento in legno massello medio, camino classico, cornice del camino in pietra e pavimento grigio

Beth Singer
Idee per una camera matrimoniale stile rurale con pareti blu, pavimento in legno massello medio, camino ad angolo, cornice del camino in pietra, pavimento marrone, travi a vista e pareti in perlinato
Idee per una camera matrimoniale stile rurale con pareti blu, pavimento in legno massello medio, camino ad angolo, cornice del camino in pietra, pavimento marrone, travi a vista e pareti in perlinato

Master bedroom is where the old upstairs a
1950's addition was built. It used to be the living and dining rooms and is now a large master with study area and bath and walk in closets
Aaron Thompson photographer
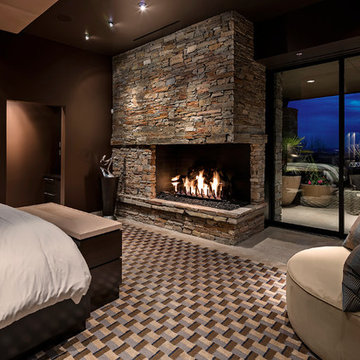
©ThompsonPhotographic.com 2015
Idee per una camera matrimoniale design con pareti marroni, cornice del camino in pietra e camino ad angolo
Idee per una camera matrimoniale design con pareti marroni, cornice del camino in pietra e camino ad angolo

Immagine di una camera matrimoniale tradizionale con pareti bianche, pavimento in legno massello medio, camino classico, cornice del camino in pietra, pavimento marrone, travi a vista, soffitto a volta e pannellatura

Ispirazione per una grande camera matrimoniale chic con pareti bianche, parquet chiaro, camino classico, cornice del camino in pietra, pavimento beige e soffitto a cassettoni

Camp Wobegon is a nostalgic waterfront retreat for a multi-generational family. The home's name pays homage to a radio show the homeowner listened to when he was a child in Minnesota. Throughout the home, there are nods to the sentimental past paired with modern features of today.
The five-story home sits on Round Lake in Charlevoix with a beautiful view of the yacht basin and historic downtown area. Each story of the home is devoted to a theme, such as family, grandkids, and wellness. The different stories boast standout features from an in-home fitness center complete with his and her locker rooms to a movie theater and a grandkids' getaway with murphy beds. The kids' library highlights an upper dome with a hand-painted welcome to the home's visitors.
Throughout Camp Wobegon, the custom finishes are apparent. The entire home features radius drywall, eliminating any harsh corners. Masons carefully crafted two fireplaces for an authentic touch. In the great room, there are hand constructed dark walnut beams that intrigue and awe anyone who enters the space. Birchwood artisans and select Allenboss carpenters built and assembled the grand beams in the home.
Perhaps the most unique room in the home is the exceptional dark walnut study. It exudes craftsmanship through the intricate woodwork. The floor, cabinetry, and ceiling were crafted with care by Birchwood carpenters. When you enter the study, you can smell the rich walnut. The room is a nod to the homeowner's father, who was a carpenter himself.
The custom details don't stop on the interior. As you walk through 26-foot NanoLock doors, you're greeted by an endless pool and a showstopping view of Round Lake. Moving to the front of the home, it's easy to admire the two copper domes that sit atop the roof. Yellow cedar siding and painted cedar railing complement the eye-catching domes.
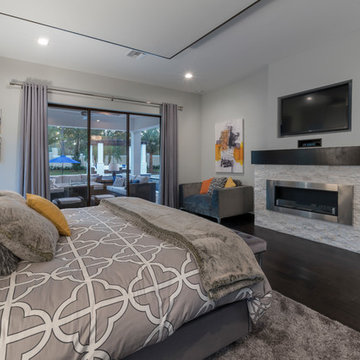
master bedroom in this this Florida Modern Home in Lake Mary is designed and built by Orlando Custom Home Builder Jorge Ulibarri, a top custom builder in Orange, Seminole, Lake County, Orlando, Winter Park, Maitland, Lake Mary, Lake Nona, Sanford, Mt. Dora, Longwood, Altamonte Springs, and Windermere. Jorge Ulibarri custom homes is proficient in designing all styles of homes including modern, classical, traditional, Tuscan, and Spanish Mediterranean. For more go to https://cornerstonecustomconstruction.com
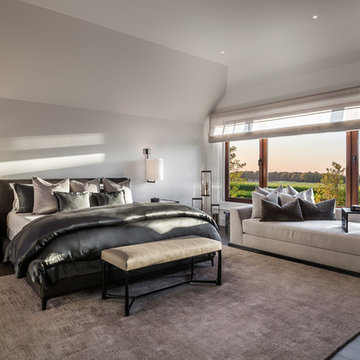
Sofia Joelsson Design
Esempio di una grande camera matrimoniale minimal con pareti bianche, parquet scuro, camino classico e cornice del camino in pietra
Esempio di una grande camera matrimoniale minimal con pareti bianche, parquet scuro, camino classico e cornice del camino in pietra

J,Weiland
Foto di una camera da letto rustica con camino classico e cornice del camino in pietra
Foto di una camera da letto rustica con camino classico e cornice del camino in pietra
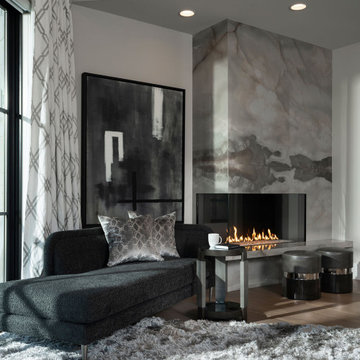
Ispirazione per un'ampia camera matrimoniale moderna con pareti grigie, parquet chiaro, camino ad angolo e cornice del camino in pietra
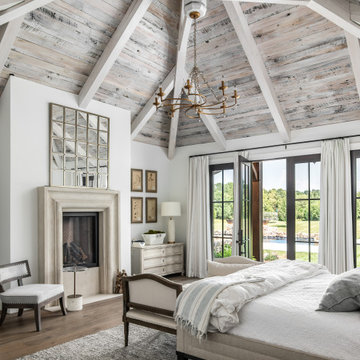
Photography: Garett + Carrie Buell of Studiobuell/ studiobuell.com
Foto di una grande camera matrimoniale chic con pareti bianche, pavimento in legno massello medio, camino classico e cornice del camino in pietra
Foto di una grande camera matrimoniale chic con pareti bianche, pavimento in legno massello medio, camino classico e cornice del camino in pietra
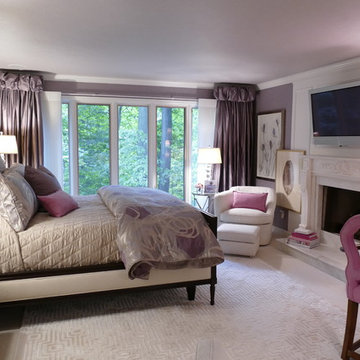
Shannon Petruzello
Immagine di una camera matrimoniale chic di medie dimensioni con pareti viola, moquette, camino classico e cornice del camino in pietra
Immagine di una camera matrimoniale chic di medie dimensioni con pareti viola, moquette, camino classico e cornice del camino in pietra
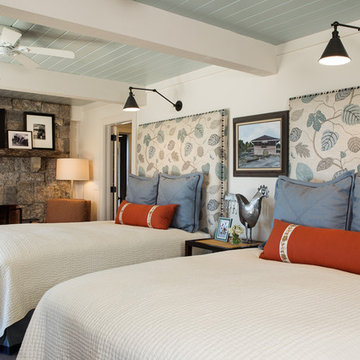
Scott Moore Photography
Esempio di una camera da letto stile rurale con pareti bianche, moquette, camino classico e cornice del camino in pietra
Esempio di una camera da letto stile rurale con pareti bianche, moquette, camino classico e cornice del camino in pietra
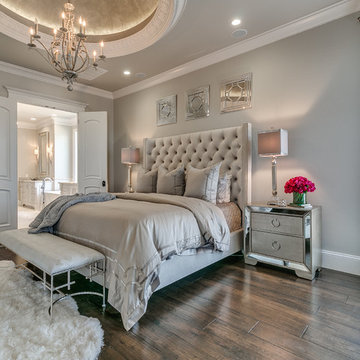
Immagine di una grande camera matrimoniale classica con pareti beige, parquet scuro, camino classico, cornice del camino in pietra e pavimento marrone
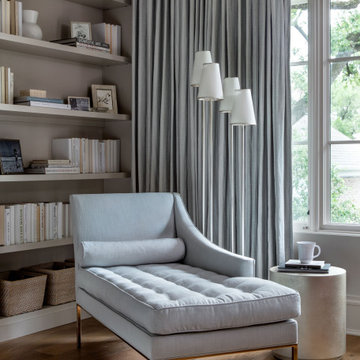
Immagine di una grande camera matrimoniale chic con pareti grigie, pavimento in legno massello medio, camino classico, cornice del camino in pietra e pavimento marrone
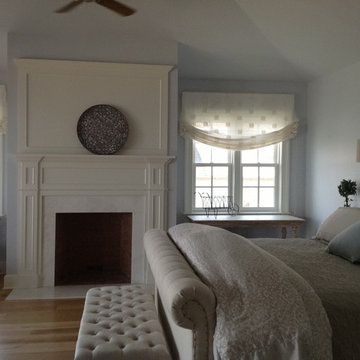
Picking a fabric was easy as the client loved Belgian Linen. She chose a Robert Allen with a repeating medallion applique print that was in a taupe thread that contrasted nicely against the oyster linen. the shades were made with 4 extra folds at the bottom edge, that you will be able to see in a following photo.
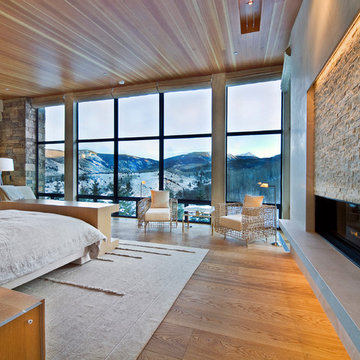
Design: Robyn Scott Interiors
Lighting: 186 Lighting Design Group
Photo: Teri Fotheringham
Ispirazione per una camera da letto design con pavimento in legno massello medio, camino lineare Ribbon e cornice del camino in pietra
Ispirazione per una camera da letto design con pavimento in legno massello medio, camino lineare Ribbon e cornice del camino in pietra
Camere da Letto grigie con cornice del camino in pietra - Foto e idee per arredare
1