Camere da Letto grigie con cornice del camino in pietra - Foto e idee per arredare
Filtra anche per:
Budget
Ordina per:Popolari oggi
141 - 160 di 1.016 foto
1 di 3
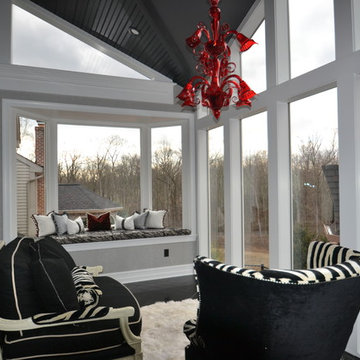
Immagine di un'ampia camera matrimoniale chic con pareti grigie, parquet scuro, camino classico e cornice del camino in pietra

Immagine di una camera matrimoniale tradizionale con pareti bianche, pavimento in legno massello medio, camino classico, cornice del camino in pietra, pavimento marrone, travi a vista, soffitto a volta e pannellatura
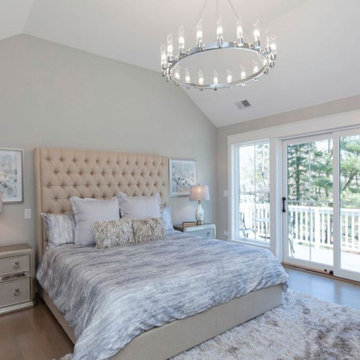
Escape to this luxurious master bedroom suite to unwind from your day! Enjoy the beauty of nature from your private balcony, cozy up by the fireplace or soak in the on-suite bath.

Camp Wobegon is a nostalgic waterfront retreat for a multi-generational family. The home's name pays homage to a radio show the homeowner listened to when he was a child in Minnesota. Throughout the home, there are nods to the sentimental past paired with modern features of today.
The five-story home sits on Round Lake in Charlevoix with a beautiful view of the yacht basin and historic downtown area. Each story of the home is devoted to a theme, such as family, grandkids, and wellness. The different stories boast standout features from an in-home fitness center complete with his and her locker rooms to a movie theater and a grandkids' getaway with murphy beds. The kids' library highlights an upper dome with a hand-painted welcome to the home's visitors.
Throughout Camp Wobegon, the custom finishes are apparent. The entire home features radius drywall, eliminating any harsh corners. Masons carefully crafted two fireplaces for an authentic touch. In the great room, there are hand constructed dark walnut beams that intrigue and awe anyone who enters the space. Birchwood artisans and select Allenboss carpenters built and assembled the grand beams in the home.
Perhaps the most unique room in the home is the exceptional dark walnut study. It exudes craftsmanship through the intricate woodwork. The floor, cabinetry, and ceiling were crafted with care by Birchwood carpenters. When you enter the study, you can smell the rich walnut. The room is a nod to the homeowner's father, who was a carpenter himself.
The custom details don't stop on the interior. As you walk through 26-foot NanoLock doors, you're greeted by an endless pool and a showstopping view of Round Lake. Moving to the front of the home, it's easy to admire the two copper domes that sit atop the roof. Yellow cedar siding and painted cedar railing complement the eye-catching domes.
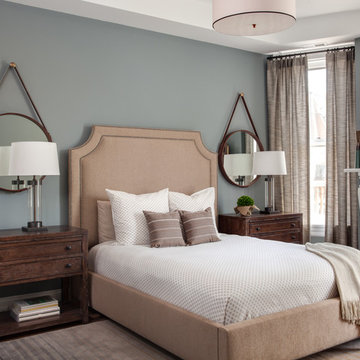
Jesse Snyder
Ispirazione per una camera matrimoniale tradizionale di medie dimensioni con camino classico, pareti blu, pavimento in legno massello medio, cornice del camino in pietra e pavimento marrone
Ispirazione per una camera matrimoniale tradizionale di medie dimensioni con camino classico, pareti blu, pavimento in legno massello medio, cornice del camino in pietra e pavimento marrone
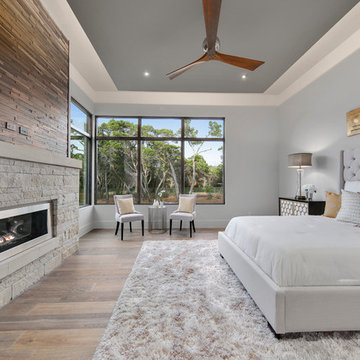
hill country contemporary house designed by oscar e flores design studio in cordillera ranch on a 14 acre property
Foto di una grande camera matrimoniale tradizionale con pareti grigie, parquet chiaro, camino lineare Ribbon, cornice del camino in pietra e pavimento marrone
Foto di una grande camera matrimoniale tradizionale con pareti grigie, parquet chiaro, camino lineare Ribbon, cornice del camino in pietra e pavimento marrone
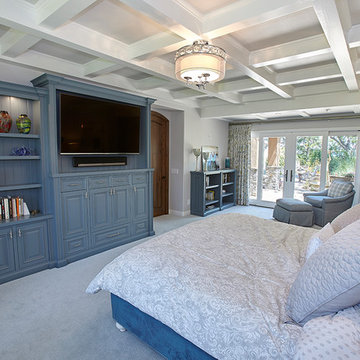
Idee per una grande camera matrimoniale chic con pareti grigie, moquette, pavimento grigio, camino bifacciale e cornice del camino in pietra
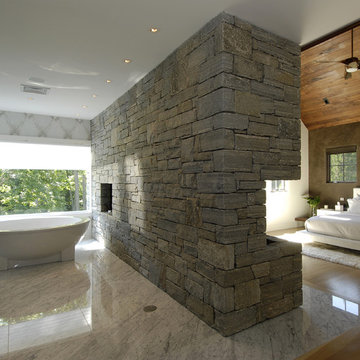
Carol Kurth Architecture, PC and Marie Aiello Design Sutdio, Peter Krupenye Photography
Ispirazione per una grande camera matrimoniale contemporanea con pareti multicolore, parquet scuro, cornice del camino in pietra e camino ad angolo
Ispirazione per una grande camera matrimoniale contemporanea con pareti multicolore, parquet scuro, cornice del camino in pietra e camino ad angolo

Ispirazione per una grande camera matrimoniale chic con pareti bianche, parquet chiaro, camino classico, cornice del camino in pietra, pavimento beige e soffitto a cassettoni
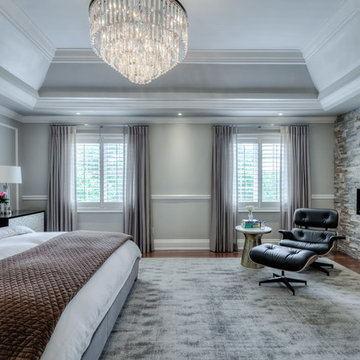
Immagine di una grande camera matrimoniale classica con pareti grigie, pavimento in legno massello medio, camino classico, cornice del camino in pietra e pavimento marrone
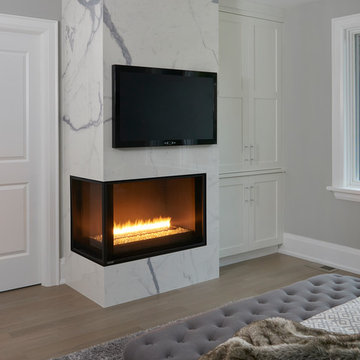
Idee per una grande camera matrimoniale design con pareti grigie, parquet chiaro, camino ad angolo e cornice del camino in pietra
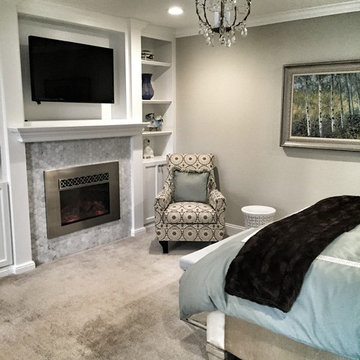
After master bedroom remodel
Idee per una piccola camera matrimoniale chic con pareti grigie, moquette e cornice del camino in pietra
Idee per una piccola camera matrimoniale chic con pareti grigie, moquette e cornice del camino in pietra
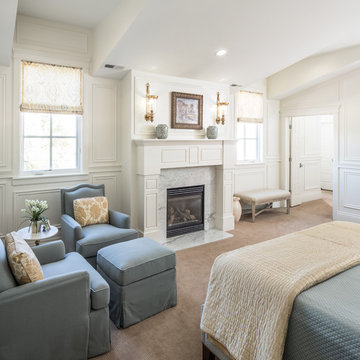
Immagine di una camera matrimoniale chic con pareti bianche, moquette, camino classico, cornice del camino in pietra e pavimento marrone
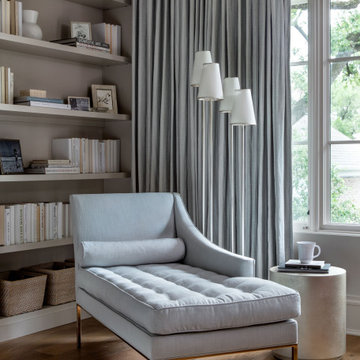
Immagine di una grande camera matrimoniale chic con pareti grigie, pavimento in legno massello medio, camino classico, cornice del camino in pietra e pavimento marrone
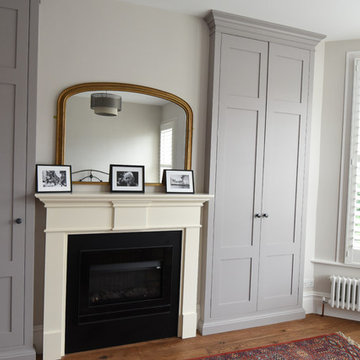
Full renovation of a Victorian terrace house including loft and side return extensions, full interior refurbishment and garden landscaping to create a beautiful family home.
A blend of traditional and modern design elements were expertly executed to deliver a light, stylish and inviting space.
Photo Credits : Simon Richards
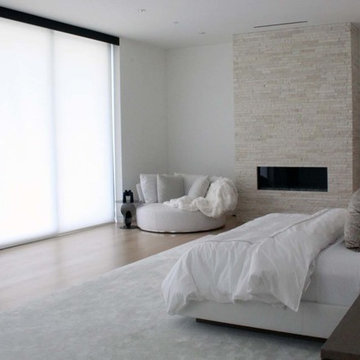
Ispirazione per una grande camera matrimoniale moderna con pareti bianche, parquet chiaro, camino lineare Ribbon, cornice del camino in pietra e pavimento beige
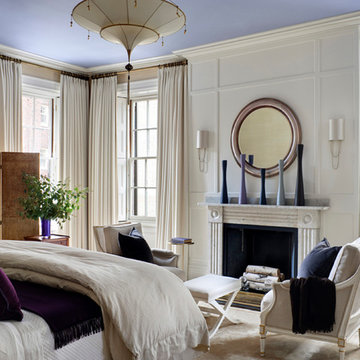
Located on the flat of Beacon Hill, this iconic building is rich in history and in detail. Constructed in 1828 as one of the first buildings in a series of row houses, it was in need of a major renovation to improve functionality and to restore as well as re-introduce charm.Originally designed by noted architect Asher Benjamin, the renovation was respectful of his early work. “What would Asher have done?” was a common refrain during design decision making, given today’s technology and tools.
Photographer: Bruce Buck
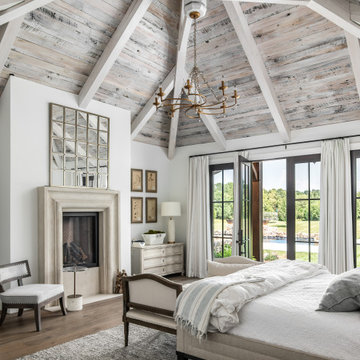
Photography: Garett + Carrie Buell of Studiobuell/ studiobuell.com
Foto di una grande camera matrimoniale chic con pareti bianche, pavimento in legno massello medio, camino classico e cornice del camino in pietra
Foto di una grande camera matrimoniale chic con pareti bianche, pavimento in legno massello medio, camino classico e cornice del camino in pietra
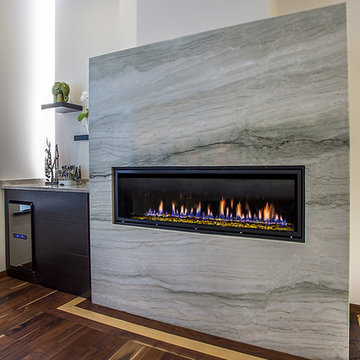
Anna Zagorodna
Immagine di una camera matrimoniale contemporanea di medie dimensioni con pareti bianche, parquet scuro, camino lineare Ribbon, cornice del camino in pietra e pavimento marrone
Immagine di una camera matrimoniale contemporanea di medie dimensioni con pareti bianche, parquet scuro, camino lineare Ribbon, cornice del camino in pietra e pavimento marrone
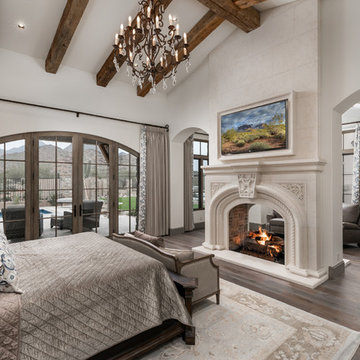
As the preferred custom house architects in Phoenix, implementing details like this cast stone fireplace surround and the natural wood flooring are what they do best.
Camere da Letto grigie con cornice del camino in pietra - Foto e idee per arredare
8