Camere da Letto grigie con cornice del camino in pietra - Foto e idee per arredare
Filtra anche per:
Budget
Ordina per:Popolari oggi
161 - 180 di 1.018 foto
1 di 3
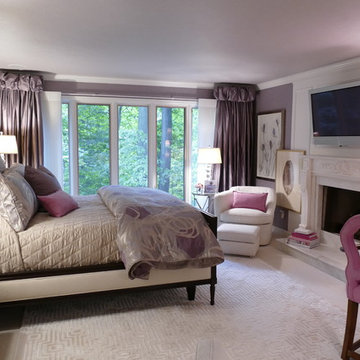
Shannon Petruzello
Immagine di una camera matrimoniale chic di medie dimensioni con pareti viola, moquette, camino classico e cornice del camino in pietra
Immagine di una camera matrimoniale chic di medie dimensioni con pareti viola, moquette, camino classico e cornice del camino in pietra
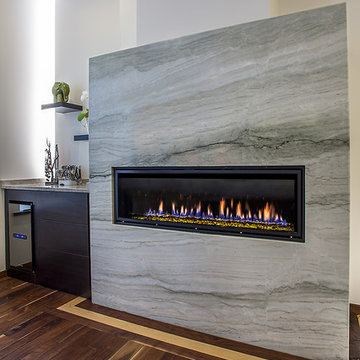
Esempio di una grande camera matrimoniale moderna con camino lineare Ribbon e cornice del camino in pietra
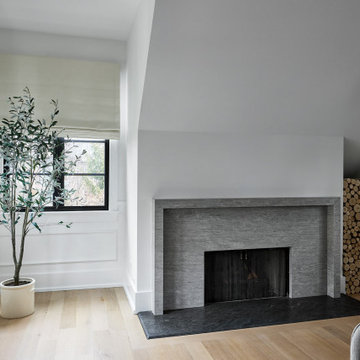
Devon Grace Interiors designed a modern and minimal primary bedroom that features a sleek limestone fireplace surround, soft off-white roman shades, and wall paneling throughout.
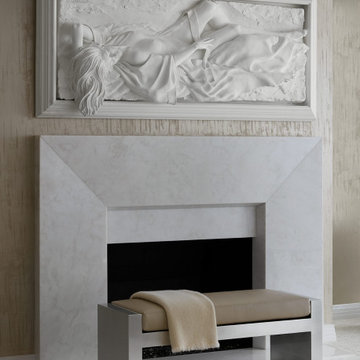
We redesigned the existing fireplace which had a small stone surround that was out of scale with the wall and the room in general. The new surround is made of Imperial Danby marble and it is larger in height, width and projection. We allowed just enough space above the mantel for the clients' art piece to remain above the surround. On the wall - a sugar cane faux finish in an off-white palette for dimension and soothing color.
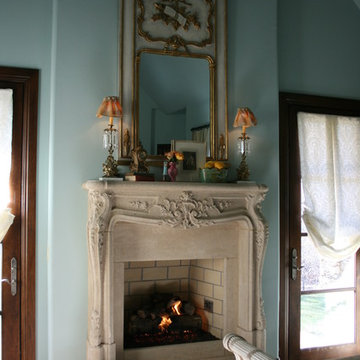
With it's elaborate detail our Neptune fireplace surround will command your home just as King Neptune commanded the sea. This stone fireplaces intricate carvings bring out a beautiful sea shell, centered on the head piece. The Neptune cast stone fireplace mantel will be a wonderful addition to your kitchen or bedroom.
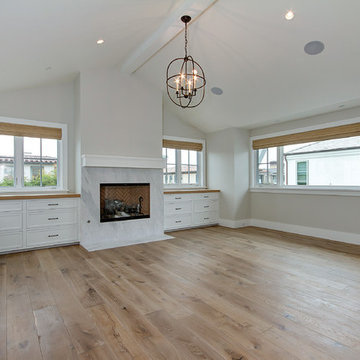
Contractor: Legacy CDM Inc. | Interior Designer: Hovie Interiors | Photographer: Jola Photography
Immagine di una grande camera matrimoniale chic con pareti grigie, parquet chiaro, camino classico, cornice del camino in pietra e pavimento marrone
Immagine di una grande camera matrimoniale chic con pareti grigie, parquet chiaro, camino classico, cornice del camino in pietra e pavimento marrone
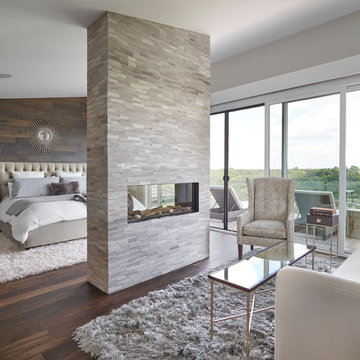
This sanctuary bedroom is the perfect escape after a long day with a private balcony and fireplace
Foto di una camera da letto chic con pareti grigie, parquet scuro, camino bifacciale, cornice del camino in pietra e pavimento marrone
Foto di una camera da letto chic con pareti grigie, parquet scuro, camino bifacciale, cornice del camino in pietra e pavimento marrone
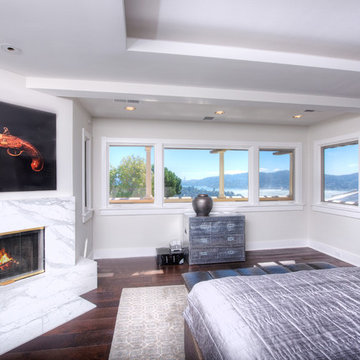
Astonishing luxury and resort-like amenities in this gated, entirely private, and newly-refinished, approximately 14,000 square foot residence on approximately 1.4 level acres.
The living quarters comprise the five-bedroom, five full, and three half-bath main residence; the separate two-level, one bedroom, one and one-half bath guest house with kitchenette; and the separate one bedroom, one bath au pair apartment.
The luxurious amenities include the curved pool, spa, sauna and steam room, tennis court, large level lawns and manicured gardens, recreation/media room with adjacent wine cellar, elevator to all levels of the main residence, four-car enclosed garage, three-car carport, and large circular motor court.
The stunning main residence provides exciting entry doors and impressive foyer with grand staircase and chandelier, large formal living and dining rooms, paneled library, and dream-like kitchen/family area. The en-suite bedrooms are large with generous closet space and the master suite offers a huge lounge and fireplace.
The sweeping views from this property include Mount Tamalpais, Sausalito, Golden Gate Bridge, San Francisco, and the East Bay. Few homes in Marin County can offer the rare combination of privacy, captivating views, and resort-like amenities in newly finished, modern detail.
Total of seven bedrooms, seven full, and four half baths.
185 Gimartin Drive Tiburon CA
Presented by Bill Bullock and Lydia Sarkissian
Decker Bullock Sotheby's International Realty
www.deckerbullocksir.com
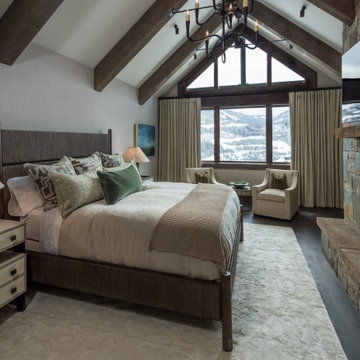
Esempio di una camera matrimoniale tradizionale con soffitto a volta, camino classico e cornice del camino in pietra
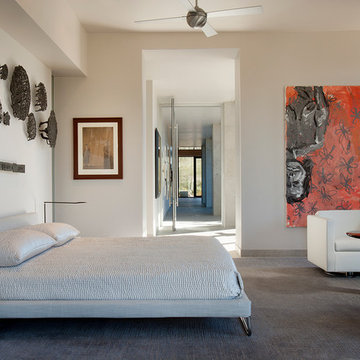
Believe it or not, this award-winning home began as a speculative project. Typically speculative projects involve a rather generic design that would appeal to many in a style that might be loved by the masses. But the project’s developer loved modern architecture and his personal residence was the first project designed by architect C.P. Drewett when Drewett Works launched in 2001. Together, the architect and developer envisioned a fictitious art collector who would one day purchase this stunning piece of desert modern architecture to showcase their magnificent collection.
The primary views from the site were southwest. Therefore, protecting the interior spaces from the southwest sun while making the primary views available was the greatest challenge. The views were very calculated and carefully managed. Every room needed to not only capture the vistas of the surrounding desert, but also provide viewing spaces for the potential collection to be housed within its walls.
The core of the material palette is utilitarian including exposed masonry and locally quarried cantera stone. An organic nature was added to the project through millwork selections including walnut and red gum veneers.
The eventual owners saw immediately that this could indeed become a home for them as well as their magnificent collection, of which pieces are loaned out to museums around the world. Their decision to purchase the home was based on the dimensions of one particular wall in the dining room which was EXACTLY large enough for one particular painting not yet displayed due to its size. The owners and this home were, as the saying goes, a perfect match!
Project Details | Desert Modern for the Magnificent Collection, Estancia, Scottsdale, AZ
Architecture: C.P. Drewett, Jr., AIA, NCARB | Drewett Works, Scottsdale, AZ
Builder: Shannon Construction | Phoenix, AZ
Interior Selections: Janet Bilotti, NCIDQ, ASID | Naples, FL
Custom Millwork: Linear Fine Woodworking | Scottsdale, AZ
Photography: Dino Tonn | Scottsdale, AZ
Awards: 2014 Gold Nugget Award of Merit
Feature Article: Luxe. Interiors and Design. Winter 2015, “Lofty Exposure”
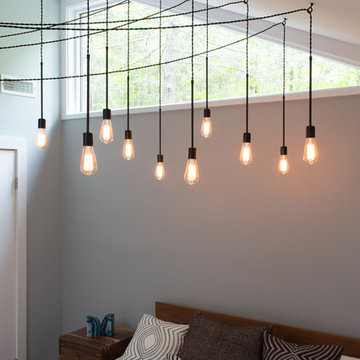
Custom designed and fabricated light fixture by Elizabeth Strianese Interiors, LLC.
Photography by Meredith Heuer.
Ispirazione per una grande camera matrimoniale contemporanea con pavimento in legno massello medio, camino bifacciale, cornice del camino in pietra e pareti grigie
Ispirazione per una grande camera matrimoniale contemporanea con pavimento in legno massello medio, camino bifacciale, cornice del camino in pietra e pareti grigie
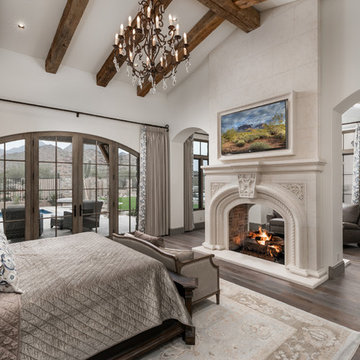
This multi-purpose master suite features beige and velvet plush bedding and throws. The bed faces a two-sided custom built-in fireplace with a flat-screen TV mounted above the mantle. The colors beige and white are the color theme of the entire room creating a neutral and calming space.
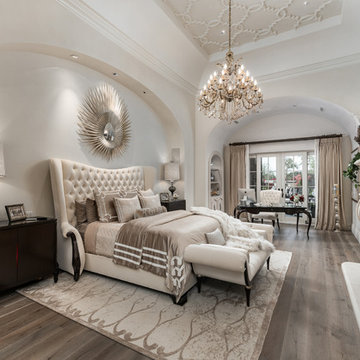
We love this bedrooms cast stone fireplace mantel, the ceiling detail, and wood floors.
Esempio di un'ampia camera matrimoniale mediterranea con pareti bianche, parquet scuro, camino bifacciale, cornice del camino in pietra, pavimento marrone, soffitto ribassato e pannellatura
Esempio di un'ampia camera matrimoniale mediterranea con pareti bianche, parquet scuro, camino bifacciale, cornice del camino in pietra, pavimento marrone, soffitto ribassato e pannellatura
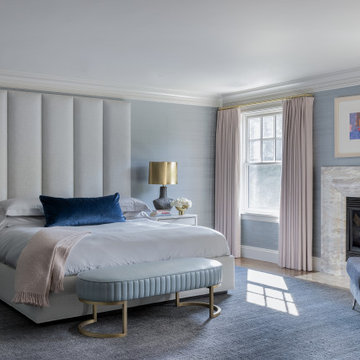
Photography by Michael J. Lee Photography
Esempio di una grande camera matrimoniale classica con pareti blu, moquette, camino classico, cornice del camino in pietra, pavimento blu e carta da parati
Esempio di una grande camera matrimoniale classica con pareti blu, moquette, camino classico, cornice del camino in pietra, pavimento blu e carta da parati
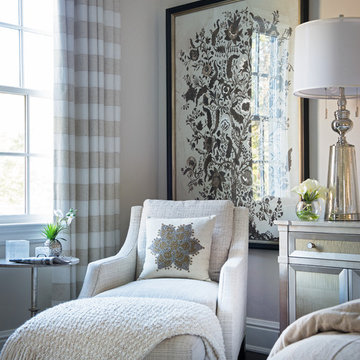
Designating different fucntions within a space can be accomplished with just the placement of a piece of art. This reading corner in the master bedroom is a comfy retreat to curl up with book or the paper. Photography by Jane Beiles
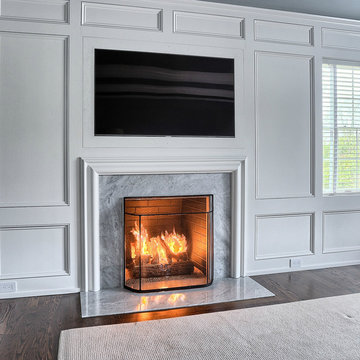
360 Tour Designs
Ispirazione per una camera matrimoniale tradizionale con pareti bianche, pavimento in legno massello medio, camino classico e cornice del camino in pietra
Ispirazione per una camera matrimoniale tradizionale con pareti bianche, pavimento in legno massello medio, camino classico e cornice del camino in pietra
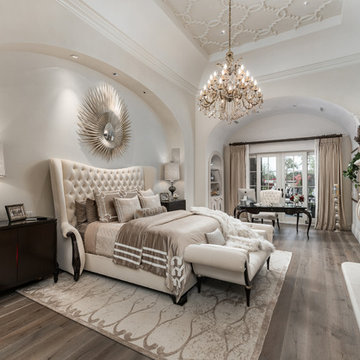
This primary suite design features a king-sized cream tufted headboard with beige velvet bedding. A gold chandelier hangs from the detailed vaulted ceiling. A built-in fireplace with beige marble stone acts as the main focus of the room. Two identical dark wood side tables stand on either side of the king bed. A french-inspired wood desk sits at the end of the room with a cream tufted wingback armchair for added comfort.
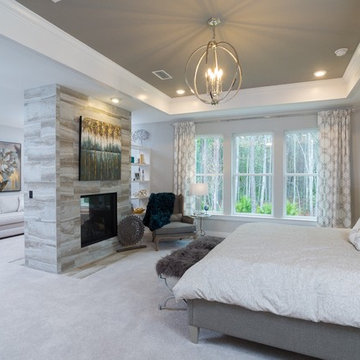
A comfortable and relaxing bedroom in the Monroe Model with a stunning fire place in the middle of the room.
Idee per una grande camera matrimoniale eclettica con pareti beige, moquette, camino bifacciale, cornice del camino in pietra e pavimento beige
Idee per una grande camera matrimoniale eclettica con pareti beige, moquette, camino bifacciale, cornice del camino in pietra e pavimento beige
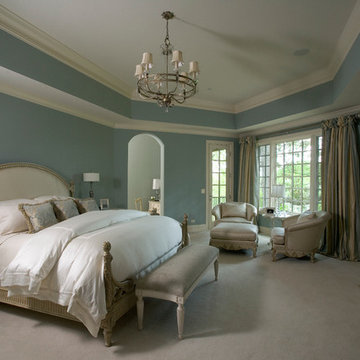
Photography by Linda Oyama Bryan. http://pickellbuilders.com. Elegant Master Suite with Tray Ceiling, multiple pieces of crown molding and a limestone fireplace surround.
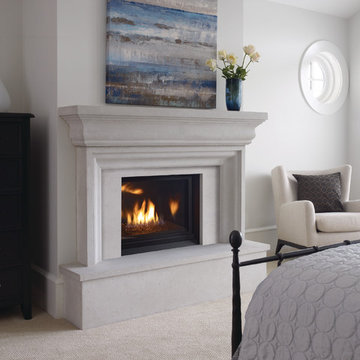
Immagine di una grande camera matrimoniale classica con camino classico, cornice del camino in pietra, pareti bianche e moquette
Camere da Letto grigie con cornice del camino in pietra - Foto e idee per arredare
9