Bagni neri - Foto e idee per arredare
Filtra anche per:
Budget
Ordina per:Popolari oggi
241 - 260 di 130.940 foto
1 di 3

GC: Ekren Construction
Photo Credit: Tiffany Ringwald
Art: Windy O'Connor
Foto di una grande stanza da bagno padronale tradizionale con ante in stile shaker, ante in legno chiaro, doccia a filo pavimento, WC a due pezzi, piastrelle bianche, piastrelle di marmo, pareti beige, pavimento in marmo, lavabo sottopiano, top in quarzite, pavimento grigio, doccia aperta, top grigio, toilette, un lavabo, soffitto a volta e mobile bagno incassato
Foto di una grande stanza da bagno padronale tradizionale con ante in stile shaker, ante in legno chiaro, doccia a filo pavimento, WC a due pezzi, piastrelle bianche, piastrelle di marmo, pareti beige, pavimento in marmo, lavabo sottopiano, top in quarzite, pavimento grigio, doccia aperta, top grigio, toilette, un lavabo, soffitto a volta e mobile bagno incassato
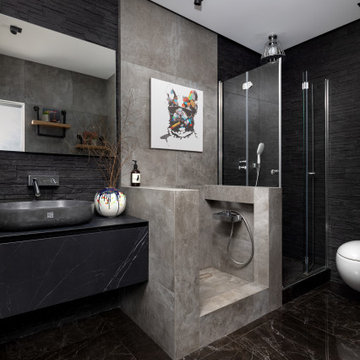
Immagine di una stanza da bagno design con ante lisce, ante nere, doccia ad angolo, piastrelle nere, lavabo a bacinella, pavimento nero, porta doccia a battente, top nero e mobile bagno sospeso

Minimalist glamour. Contemporary bathroom. Our client didn't want any tiles or grout lines. We chose Tadelakt for a unique, luxurious spa-like finish that adds warmth and changes in the light.
https://decorbuddi.com/tadelakt-bathroom/

The house's second bathroom was only half a bath with an access door at the dining area.
We extended the bathroom by an additional 36" into the family room and relocated the entry door to be in the minor hallway leading to the family room as well.
A classical transitional bathroom with white crayon style tile on the walls, including the entire wall of the toilet and the vanity.
The alcove tub has a barn door style glass shower enclosure. and the color scheme is a classical white/gold/blue mix.

The original bathroom on the main floor had an odd Jack-and-Jill layout with two toilets, two vanities and only a single tub/shower (in vintage mint green, no less). With some creative modifications to existing walls and the removal of a small linen closet, we were able to divide the space into two functional and totally separate bathrooms.
In the guest bathroom, we opted for a clean black and white palette and chose a stained wood vanity to add warmth. The bold hexagon tiles add a huge wow factor to the small bathroom and the vertical tile layout draws the eye upward. We made the most out of every inch of space by including a tall niche for towels and toiletries and still managed to carve out a full size linen closet in the hall.

Esempio di una stanza da bagno padronale tradizionale con ante con riquadro incassato, ante nere, vasca freestanding, doccia alcova, top in marmo, pavimento multicolore, porta doccia a battente, top multicolore, due lavabi, mobile bagno incassato e pareti in perlinato

Esempio di una piccola stanza da bagno contemporanea con pareti nere, pavimento in cementine, top in granito, pavimento nero, nicchia, due lavabi, mobile bagno incassato, ante lisce, lavabo integrato, ante in legno bruno e top grigio
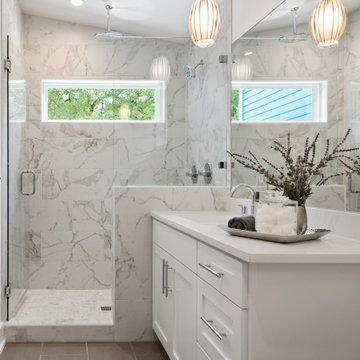
Each master bathroom marries quality function and design with high-grade materials that offer luxury and smart spatial planning.
Ispirazione per una stanza da bagno padronale chic di medie dimensioni con ante in stile shaker, lavabo sottopiano, top in quarzo composito, porta doccia a battente, un lavabo e mobile bagno incassato
Ispirazione per una stanza da bagno padronale chic di medie dimensioni con ante in stile shaker, lavabo sottopiano, top in quarzo composito, porta doccia a battente, un lavabo e mobile bagno incassato
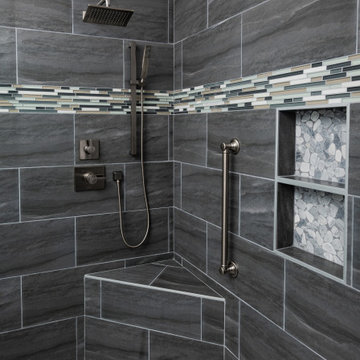
When deciding to either keep a tub and shower or take out the tub and expand the shower in the master bathroom is solely dependent on a homeowner's preference. Although having a tub in the master bathroom is still a desired feature for home buyer's, especially for those who have or are excepting children, there's no definitive proof that having a tub is going to guarantee a higher rate of return on the investment.
This chic and modern shower is easily accessible. The expanded room provides the ability to move around freely without constraint and makes showering more welcoming and relaxing. This shower is a great addition and can be highly beneficial in the future to any individuals who are elderly, wheelchair bound or have mobility impairments. Fixtures and furnishings such as the grab bar, a bench and hand shower also makes the shower more user friendly.
The decision to take out the tub and make the shower larger has visually transformed this master bathroom and created a spacious feel. The shower is a wonderful upgrade and has added value and style to our client's beautiful home.
Check out the before and after photographs as well as the video!
Here are some of the materials that were used for this transformation:
12x24 Porcelain Lara Dark Grey
6" Shower band of Keystone Interlocking Mosaic Tile
Delta fixtures throughout
Ranier Quartz vanity countertops

Relocating to Portland, Oregon from California, this young family immediately hired Amy to redesign their newly purchased home to better fit their needs. The project included updating the kitchen, hall bath, and adding an en suite to their master bedroom. Removing a wall between the kitchen and dining allowed for additional counter space and storage along with improved traffic flow and increased natural light to the heart of the home. This galley style kitchen is focused on efficiency and functionality through custom cabinets with a pantry boasting drawer storage topped with quartz slab for durability, pull-out storage accessories throughout, deep drawers, and a quartz topped coffee bar/ buffet facing the dining area. The master bath and hall bath were born out of a single bath and a closet. While modest in size, the bathrooms are filled with functionality and colorful design elements. Durable hex shaped porcelain tiles compliment the blue vanities topped with white quartz countertops. The shower and tub are both tiled in handmade ceramic tiles, bringing much needed texture and movement of light to the space. The hall bath is outfitted with a toe-kick pull-out step for the family’s youngest member!

Finished to provide a modern, textural appeal to the wider public for the sale of the home.
Esempio di una stanza da bagno padronale design di medie dimensioni con ante nere, vasca freestanding, doccia alcova, pistrelle in bianco e nero, piastrelle in ceramica, pareti grigie, pavimento con piastrelle in ceramica, lavabo a bacinella, top in quarzo composito, top bianco, due lavabi, mobile bagno sospeso e ante lisce
Esempio di una stanza da bagno padronale design di medie dimensioni con ante nere, vasca freestanding, doccia alcova, pistrelle in bianco e nero, piastrelle in ceramica, pareti grigie, pavimento con piastrelle in ceramica, lavabo a bacinella, top in quarzo composito, top bianco, due lavabi, mobile bagno sospeso e ante lisce

A small master bathroom the size of a modest closet was our starting point. Dirty tile, old fixtures, and a moldy shower room had seen their better days. So we gutted the bathroom, changed its location, and borrowed some space from the neighboring closet to compose a new master bathroom that was sleek and efficient.
Still a compact space, the new master bathroom features a unique, curbless tub/shower room, where both the shower and tub are grouped behind a simple glass panel. With no separation between tub and shower, both items are not only designed to get wet but to allow the user to go from shower to tub and back again.
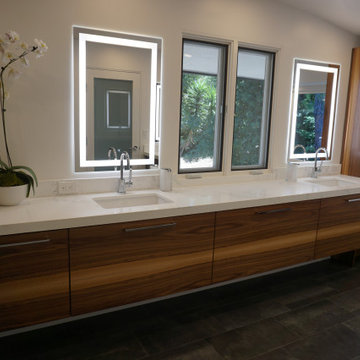
Master bathroom remodeled, unique custom one-piece wall mounted vanity with white quartz
Idee per una grande stanza da bagno padronale minimalista con ante lisce, ante in legno scuro, vasca freestanding, doccia aperta, WC monopezzo, piastrelle grigie, piastrelle in gres porcellanato, pareti beige, pavimento in gres porcellanato, lavabo sottopiano, top in quarzite, pavimento nero, porta doccia a battente, nicchia, due lavabi e mobile bagno sospeso
Idee per una grande stanza da bagno padronale minimalista con ante lisce, ante in legno scuro, vasca freestanding, doccia aperta, WC monopezzo, piastrelle grigie, piastrelle in gres porcellanato, pareti beige, pavimento in gres porcellanato, lavabo sottopiano, top in quarzite, pavimento nero, porta doccia a battente, nicchia, due lavabi e mobile bagno sospeso
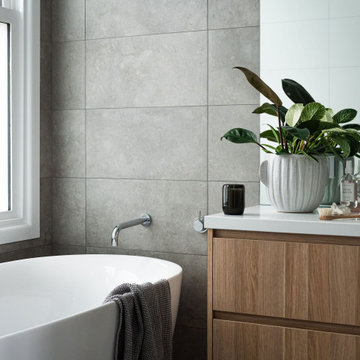
Bathroom featuring freestanding tub, stone grey 300x600 tiles, and chrome fittings. Naural oak custom cabinets
Immagine di una stanza da bagno con doccia contemporanea di medie dimensioni con vasca freestanding, WC monopezzo, pavimento grigio, porta doccia a battente, due lavabi, mobile bagno sospeso, ante lisce, ante in legno scuro, piastrelle grigie e top bianco
Immagine di una stanza da bagno con doccia contemporanea di medie dimensioni con vasca freestanding, WC monopezzo, pavimento grigio, porta doccia a battente, due lavabi, mobile bagno sospeso, ante lisce, ante in legno scuro, piastrelle grigie e top bianco

Idee per un grande bagno di servizio minimalista con ante lisce, ante bianche, bidè, piastrelle nere, piastrelle di marmo, pareti nere, pavimento in marmo, lavabo sottopiano, top in marmo, pavimento nero, top nero e mobile bagno sospeso

Photography by Meghan Mehan Photography
Esempio di una piccola stanza da bagno per bambini classica con vasca ad alcova, vasca/doccia, piastrelle bianche, piastrelle di marmo, pareti bianche, pavimento in marmo, lavabo rettangolare, pavimento bianco, doccia con tenda, due lavabi e nicchia
Esempio di una piccola stanza da bagno per bambini classica con vasca ad alcova, vasca/doccia, piastrelle bianche, piastrelle di marmo, pareti bianche, pavimento in marmo, lavabo rettangolare, pavimento bianco, doccia con tenda, due lavabi e nicchia

Sleek black and white palette with unexpected blue hexagon floor. Bedrosians Cloe wall tile provides a stunning backdrop of interesting variations in hue and tone, complimented by Cal Faucets Tamalpais plumbing fixtures and Hubbardton Forge Vela light fixtures.

Foto di una stanza da bagno moderna di medie dimensioni con ante marroni, vasca freestanding, doccia a filo pavimento, piastrelle bianche, piastrelle di marmo, pareti bianche, pavimento in marmo, top in marmo, top bianco, un lavabo, mobile bagno freestanding e ante lisce

With an eye-catching balance of white hexagon floor tile and lively green subway shower tile, this bathroom has a timeless and traditional flair.
DESIGN
Interior Blooms Design Co.
PHOTOS
Emily Kennedy Photography
Tile Shown: 2" & 6" Hexagon in Calcite; 3x6 & Cori Molding in Seedling

Esempio di una piccola stanza da bagno padronale design con ante lisce, ante in legno bruno, vasca freestanding, vasca/doccia, WC monopezzo, piastrelle multicolore, piastrelle in gres porcellanato, pareti grigie, pavimento in gres porcellanato, lavabo a bacinella, top in quarzo composito, pavimento grigio, porta doccia scorrevole, top bianco, toilette, due lavabi e soffitto a volta
Bagni neri - Foto e idee per arredare
13

