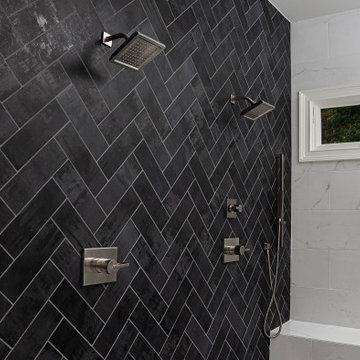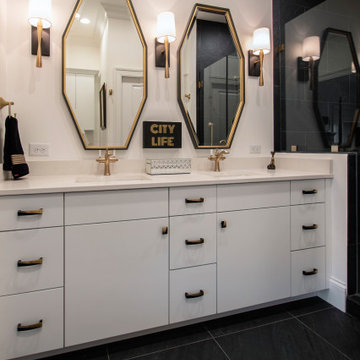Bagni neri con pavimento in gres porcellanato - Foto e idee per arredare
Filtra anche per:
Budget
Ordina per:Popolari oggi
1 - 20 di 9.275 foto

A bright bathroom remodel and refurbishment. The clients wanted a lot of storage, a good size bath and a walk in wet room shower which we delivered. Their love of blue was noted and we accented it with yellow, teak furniture and funky black tapware

Esempio di una stanza da bagno con doccia contemporanea di medie dimensioni con nessun'anta, ante in legno scuro, doccia alcova, piastrelle grigie, piastrelle in gres porcellanato, pavimento in gres porcellanato, lavabo a bacinella, top in legno, pavimento grigio, top marrone, nicchia, due lavabi e mobile bagno sospeso

Foto di una grande stanza da bagno padronale minimal con ante in legno chiaro, vasca freestanding, doccia aperta, WC monopezzo, pareti bianche, pavimento in gres porcellanato, top in superficie solida, pavimento beige e top bianco

The sink in the bathroom stands on a base with an accent yellow module. It echoes the chairs in the kitchen and the hallway pouf. Just rightward to the entrance, there is a column cabinet containing a washer, a dryer, and a built-in air extractor.
We design interiors of homes and apartments worldwide. If you need well-thought and aesthetical interior, submit a request on the website.

Idee per una stanza da bagno padronale contemporanea di medie dimensioni con ante lisce, ante nere, vasca freestanding, piastrelle grigie, lavabo a bacinella, top grigio, due lavabi, mobile bagno sospeso, nicchia, doccia alcova, WC sospeso, piastrelle in gres porcellanato, pareti nere, pavimento in gres porcellanato, top in quarzo composito, pavimento nero e doccia aperta

Foto di una stanza da bagno padronale classica di medie dimensioni con piastrelle blu, pavimento bianco, ante in stile shaker, ante in legno chiaro, doccia alcova, piastrelle in ceramica, pavimento in gres porcellanato, lavabo sottopiano, top in quarzo composito, porta doccia a battente, top bianco e due lavabi

What was once a dark, unwelcoming alcove is now a bright, luxurious haven. The over-sized soaker fills this extra large space and is complimented with 3 x 12 subway tiles. The contrasting grout color speaks to the black fixtures and accents throughout the room. We love the custom-sized niches that perfectly hold the client's "jellies and jams."

designed in collaboration with Larsen Designs, INC and B2LAB. Contractor was Huber Builders.
custom cabinetry by d KISER design.construct, inc.
Photography by Colin Conces.

In this bathroom, the client wanted the contrast of the white subway tile and the black hexagon tile. We tiled up the walls and ceiling to create a wet room feeling.

Our clients had been in their home since the early 1980’s and decided it was time for some updates. We took on the kitchen, two bathrooms and a powder room.
This petite master bathroom primarily had storage and space planning challenges. Since the wife uses a larger bath down the hall, this bath is primarily the husband’s domain and was designed with his needs in mind. We started out by converting an existing alcove tub to a new shower since the tub was never used. The custom shower base and decorative tile are now visible through the glass shower door and help to visually elongate the small room. A Kohler tailored vanity provides as much storage as possible in a small space, along with a small wall niche and large medicine cabinet to supplement. “Wood” plank tile, specialty wall covering and the darker vanity and glass accents give the room a more masculine feel as was desired. Floor heating and 1 piece ceramic vanity top add a bit of luxury to this updated modern feeling space.
Designed by: Susan Klimala, CKD, CBD
Photography by: Michael Alan Kaskel
For more information on kitchen and bath design ideas go to: www.kitchenstudio-ge.com

Mark Bolton
Ispirazione per una stanza da bagno padronale design di medie dimensioni con ante in legno scuro, vasca da incasso, zona vasca/doccia separata, WC monopezzo, piastrelle grigie, piastrelle di marmo, pareti grigie, pavimento in gres porcellanato, lavabo sospeso, top in marmo, pavimento grigio, doccia aperta e ante lisce
Ispirazione per una stanza da bagno padronale design di medie dimensioni con ante in legno scuro, vasca da incasso, zona vasca/doccia separata, WC monopezzo, piastrelle grigie, piastrelle di marmo, pareti grigie, pavimento in gres porcellanato, lavabo sospeso, top in marmo, pavimento grigio, doccia aperta e ante lisce

By Thrive Design Group
Esempio di una stanza da bagno padronale classica di medie dimensioni con ante bianche, doccia doppia, WC monopezzo, piastrelle marroni, piastrelle in gres porcellanato, pareti beige, pavimento in gres porcellanato, lavabo sottopiano, top in quarzite, pavimento marrone, porta doccia a battente e ante in stile shaker
Esempio di una stanza da bagno padronale classica di medie dimensioni con ante bianche, doccia doppia, WC monopezzo, piastrelle marroni, piastrelle in gres porcellanato, pareti beige, pavimento in gres porcellanato, lavabo sottopiano, top in quarzite, pavimento marrone, porta doccia a battente e ante in stile shaker

Kris Palen
Idee per una stanza da bagno padronale chic di medie dimensioni con ante con finitura invecchiata, vasca freestanding, doccia alcova, WC a due pezzi, piastrelle di vetro, pareti blu, lavabo a bacinella, top in legno, piastrelle blu, pavimento in gres porcellanato, pavimento grigio, porta doccia a battente, top marrone e nessun'anta
Idee per una stanza da bagno padronale chic di medie dimensioni con ante con finitura invecchiata, vasca freestanding, doccia alcova, WC a due pezzi, piastrelle di vetro, pareti blu, lavabo a bacinella, top in legno, piastrelle blu, pavimento in gres porcellanato, pavimento grigio, porta doccia a battente, top marrone e nessun'anta

Welcome to a harmonious blend of warmth and contemporary elegance in our latest bathroom design project. This thoughtfully curated space balances modern aesthetics with inviting elements, creating a sanctuary that is both functional and visually appealing.
Key Design Elements:
Brushed Bronze Brassware:
The bathroom features brushed bronze faucets and fixtures, adding a touch of sophistication and warmth. The muted golden tones bring a sense of luxury while seamlessly integrating with the overall design.
Metallic Feature Wall Tile:
A striking metallic feature wall serves as the focal point of the space. The reflective surface adds depth and visual interest, creating a dynamic backdrop that complements the brushed bronze accents throughout the room.
Walk-In Wet Room Tiles Shower:
The shower area is transformed into a luxurious walk-in wet room, enhancing both accessibility and style. Large, neutral-toned tiles create a seamless and spa-like atmosphere, while the open design adds an element of modernity.
Round LED Backlit Mirror:
A round LED backlit mirror takes centre stage above the basin, providing both functional and aesthetic benefits. The soft, diffused lighting not only serves practical purposes but also contributes to the warm and inviting ambiance of the bathroom.
Wall-Mounted Basin Unit and WC:
The basin unit and WC are elegantly integrated into a wall-mounted design, optimizing space and contributing to the contemporary aesthetic. Clean lines and minimalist forms maintain a sense of simplicity, creating a serene atmosphere.
Colour Palette:
A warm and neutral colour palette dominates the space, with earthy tones and soft hues creating a calming environment. This palette enhances the inviting feel of the bathroom while ensuring a timeless appeal.
Accessories and Finishing Touches:
Overall Ambiance:
The resulting bathroom design exudes a sense of contemporary elegance with its brushed bronze accents, metallic feature wall, and modern fixtures. The warm and inviting atmosphere ensures that this space is not just a functional area but a retreat where one can unwind and indulge in a luxurious bathing experience.
This project represents a seamless fusion of functionality and aesthetics, where every design element is carefully chosen to create a bathroom that is both a practical space and a visual delight.

Immagine di una piccola stanza da bagno con doccia design con ante in legno chiaro, doccia alcova, WC monopezzo, piastrelle bianche, piastrelle a mosaico, pareti verdi, pavimento in gres porcellanato, lavabo sospeso, top in superficie solida, pavimento grigio, doccia aperta, top bianco, mobile bagno sospeso e ante lisce

The built in vanity is created with a medium oak colour and adorned with black faucets and handles under a white quartz countertop. Two identical mirrors under black lights adds a moody feel to the ensuite. The under cabinet lighting helps to accentuate the embossed pattern on the hexagon floor tiles

The Clients brief was to take a tired 90's style bathroom and give it some bizazz. While we have not been able to travel the last couple of years the client wanted this space to remind her or places she had been and cherished.

Esempio di una stanza da bagno con doccia minimal di medie dimensioni con ante nere, doccia alcova, WC sospeso, piastrelle grigie, piastrelle in gres porcellanato, pareti grigie, pavimento in gres porcellanato, lavabo da incasso, top in superficie solida, pavimento grigio, porta doccia a battente, top bianco, toilette, un lavabo, mobile bagno sospeso e ante lisce

Expansive, Chic and Modern are only a few words to describe this luxurious spa-like grand master bathroom retreat that was designed and installed by Stoneunlimited Kitchen and Bath. The moment you enter the room you're welcomed into a light and airy environment that provides warmth at your feet from the Warmly Yours heated flooring. The 4x12 Metal Art Dark tile installed in herringbone pattern is a beautiful contrast to the Elegance Venato tile throughout the space and the white quartz with contrast veining. The expansive shower with zero entry flooring, is an impressive 148" wide x 120" tall and offers ample space for two people to shower and relax.

Ispirazione per una stanza da bagno padronale design di medie dimensioni con ante lisce, ante bianche, WC a due pezzi, piastrelle nere, piastrelle in gres porcellanato, pareti bianche, pavimento in gres porcellanato, lavabo sottopiano, top in quarzo composito, top bianco, due lavabi e mobile bagno incassato
Bagni neri con pavimento in gres porcellanato - Foto e idee per arredare
1

