Bagni neri con pareti in mattoni - Foto e idee per arredare
Filtra anche per:
Budget
Ordina per:Popolari oggi
1 - 20 di 43 foto
1 di 3

The ensuite is a luxurious space offering all the desired facilities. The warm theme of all rooms echoes in the materials used. The vanity was created from Recycled Messmate with a horizontal grain, complemented by the polished concrete bench top. The walk in double shower creates a real impact, with its black framed glass which again echoes with the framing in the mirrors and shelving.
Immagine di una stanza da bagno minimalista di medie dimensioni con WC monopezzo, piastrelle grigie, piastrelle in gres porcellanato, pavimento in gres porcellanato, top in granito, pavimento grigio, toilette, un lavabo, mobile bagno freestanding, ante nere, pareti grigie, lavabo a consolle, top nero e pareti in mattoni
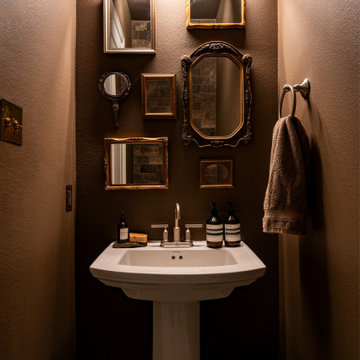
Idee per un piccolo bagno di servizio moderno con piastrelle marroni, piastrelle in travertino, pareti marroni, lavabo a colonna e pareti in mattoni

Both eclectic and refined, the bathrooms at our Summer Hill project are unique and reflects the owners lifestyle. Beach style, yet unequivocally elegant the floors feature encaustic concrete tiles paired with elongated white subway tiles. Aged brass taper by Brodware is featured as is a freestanding black bath and fittings and a custom made timber vanity.
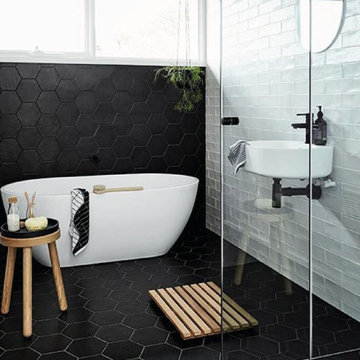
Le mitigeur lave-main eau chaude et eau froide, design, pratique et efficace, voici le Scoop !
Ispirazione per una piccola stanza da bagno con doccia con vasca da incasso, piastrelle grigie, piastrelle a listelli, pavimento in ardesia, lavabo sospeso, pavimento nero, doccia aperta, un lavabo e pareti in mattoni
Ispirazione per una piccola stanza da bagno con doccia con vasca da incasso, piastrelle grigie, piastrelle a listelli, pavimento in ardesia, lavabo sospeso, pavimento nero, doccia aperta, un lavabo e pareti in mattoni

Hexagon Bathroom, Small Bathrooms Perth, Small Bathroom Renovations Perth, Bathroom Renovations Perth WA, Open Shower, Small Ensuite Ideas, Toilet In Shower, Shower and Toilet Area, Small Bathroom Ideas, Subway and Hexagon Tiles, Wood Vanity Benchtop, Rimless Toilet, Black Vanity Basin

Extension and refurbishment of a semi-detached house in Hern Hill.
Extensions are modern using modern materials whilst being respectful to the original house and surrounding fabric.
Views to the treetops beyond draw occupants from the entrance, through the house and down to the double height kitchen at garden level.
From the playroom window seat on the upper level, children (and adults) can climb onto a play-net suspended over the dining table.
The mezzanine library structure hangs from the roof apex with steel structure exposed, a place to relax or work with garden views and light. More on this - the built-in library joinery becomes part of the architecture as a storage wall and transforms into a gorgeous place to work looking out to the trees. There is also a sofa under large skylights to chill and read.
The kitchen and dining space has a Z-shaped double height space running through it with a full height pantry storage wall, large window seat and exposed brickwork running from inside to outside. The windows have slim frames and also stack fully for a fully indoor outdoor feel.
A holistic retrofit of the house provides a full thermal upgrade and passive stack ventilation throughout. The floor area of the house was doubled from 115m2 to 230m2 as part of the full house refurbishment and extension project.
A huge master bathroom is achieved with a freestanding bath, double sink, double shower and fantastic views without being overlooked.
The master bedroom has a walk-in wardrobe room with its own window.
The children's bathroom is fun with under the sea wallpaper as well as a separate shower and eaves bath tub under the skylight making great use of the eaves space.
The loft extension makes maximum use of the eaves to create two double bedrooms, an additional single eaves guest room / study and the eaves family bathroom.
5 bedrooms upstairs.

rénovation de la salle bain avec le carrelage créé par Patricia Urquiola. Meuble dessiné par Sublissimmo.
Esempio di una stanza da bagno padronale moderna di medie dimensioni con ante a filo, ante blu, doccia a filo pavimento, piastrelle arancioni, piastrelle di cemento, pareti arancioni, pavimento in cementine, lavabo a bacinella, top in laminato, pavimento arancione, doccia aperta, top blu, WC a due pezzi, nicchia, un lavabo, mobile bagno sospeso, soffitto in carta da parati, pareti in mattoni e vasca freestanding
Esempio di una stanza da bagno padronale moderna di medie dimensioni con ante a filo, ante blu, doccia a filo pavimento, piastrelle arancioni, piastrelle di cemento, pareti arancioni, pavimento in cementine, lavabo a bacinella, top in laminato, pavimento arancione, doccia aperta, top blu, WC a due pezzi, nicchia, un lavabo, mobile bagno sospeso, soffitto in carta da parati, pareti in mattoni e vasca freestanding
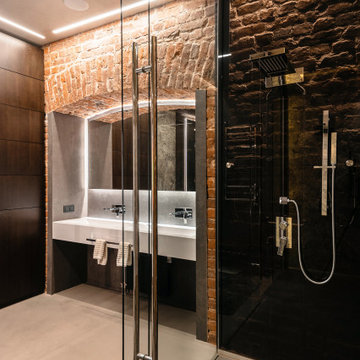
Ванная отделена от мастер-спальни стеклянной перегородкой. Здесь располагается просторная душевая на две лейки, большая двойная раковина, подвесной унитаз и вместительный шкаф для хранения гигиенических средств и полотенец. Одна из душевых леек закреплена на тонированном стекле, за которым виден рельефный подсвеченный кирпич, вторая - на полированной мраморной панели с подсветкой. Исторический кирпич так же сохранили в арке над умывальником и за стеклом на акцентной стене в душевой.
Потолок и пол отделаны микроцементом и прекрасно гармонируют с монохромной цветовой гаммой помещения.
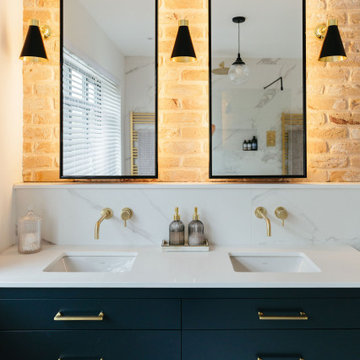
Tracy, one of our fabulous customers who last year undertook what can only be described as, a colossal home renovation!
With the help of her My Bespoke Room designer Milena, Tracy transformed her 1930's doer-upper into a truly jaw-dropping, modern family home. But don't take our word for it, see for yourself...
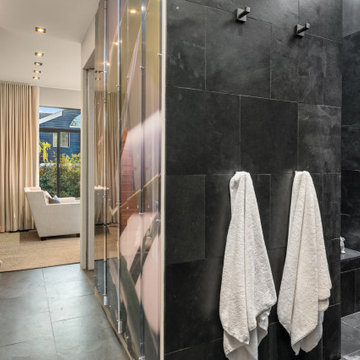
Walk in Shower with continued use of Slate. Bench, Private bath, toilet room, and closet. Master Bath.
Immagine di una stanza da bagno padronale eclettica di medie dimensioni con ante con bugna sagomata, ante bianche, doccia aperta, WC a due pezzi, piastrelle grigie, piastrelle in ardesia, pareti beige, pavimento in ardesia, lavabo a consolle, top in marmo, pavimento grigio, doccia aperta, top bianco, panca da doccia, due lavabi, mobile bagno sospeso, soffitto ribassato e pareti in mattoni
Immagine di una stanza da bagno padronale eclettica di medie dimensioni con ante con bugna sagomata, ante bianche, doccia aperta, WC a due pezzi, piastrelle grigie, piastrelle in ardesia, pareti beige, pavimento in ardesia, lavabo a consolle, top in marmo, pavimento grigio, doccia aperta, top bianco, panca da doccia, due lavabi, mobile bagno sospeso, soffitto ribassato e pareti in mattoni
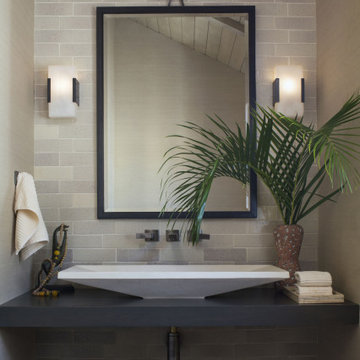
Capturing the color and texture of the beach outside, this powder bathroom is right at home on the Pacific Coast. Glazed Thin Brick in Big Horn features a glossy hand-applied glaze with noticeable color variation for a sandy bathroom backsplash to stand the test of time.
DESIGN
Chelsea Sachs Design
PHOTOS
Meghan Bob Photography
BRICK SHOWN
Big Horn Thin Brick
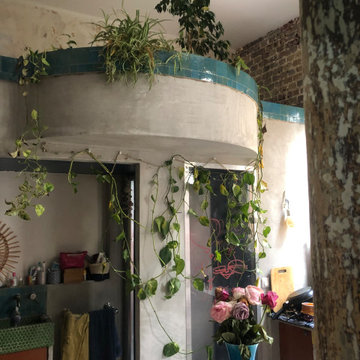
La jardinière suspendue au dessus de l'espace douche en alcôve
Foto di una stanza da bagno boho chic di medie dimensioni con vasca sottopiano, piastrelle blu, piastrelle a mosaico, pareti beige, pavimento beige, doccia aperta, top blu, nicchia, mobile bagno sospeso e pareti in mattoni
Foto di una stanza da bagno boho chic di medie dimensioni con vasca sottopiano, piastrelle blu, piastrelle a mosaico, pareti beige, pavimento beige, doccia aperta, top blu, nicchia, mobile bagno sospeso e pareti in mattoni
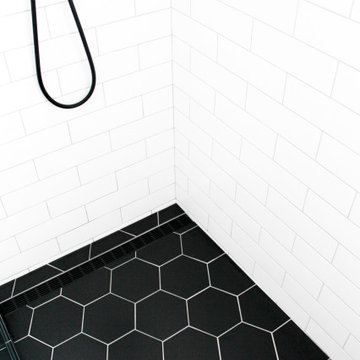
Hexagon Bathroom, Small Bathrooms Perth, Small Bathroom Renovations Perth, Bathroom Renovations Perth WA, Open Shower, Small Ensuite Ideas, Toilet In Shower, Shower and Toilet Area, Small Bathroom Ideas, Subway and Hexagon Tiles, Wood Vanity Benchtop, Rimless Toilet, Black Vanity Basin
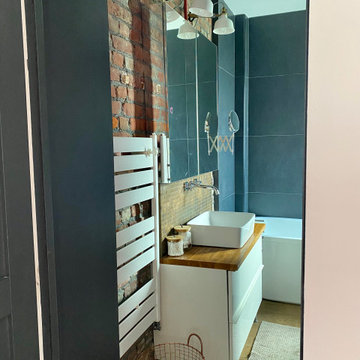
Salle de bain avec mur de brique. Carrelage imitation parquet chêne au sol. Carrelage mural gris grands carreaux. Meuble vasque blanc brillant avec tiroirs, plan de toilette en bois chêne avec vasque en céramique blanche. Baignoire îlot. Robinet mural chromée. Robinetterie chromée sur pied. Fenêtre. Etagère de rangement sur mesure. Grand miroir armoire. Spots encastrés au plafond.
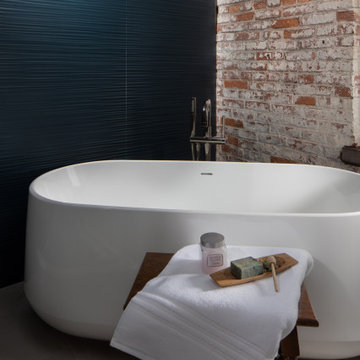
This penthouse in an industrial warehouse pairs old and new for versatility, function, and beauty. The master bath includes a large freestanding bathtub, exposed whitewashed brick and a textured dark teal wall.
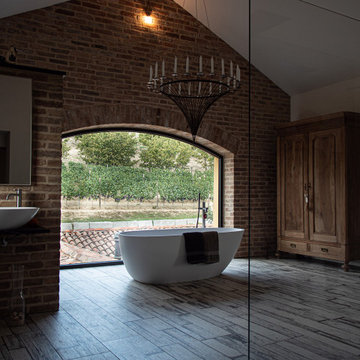
Immagine di un'ampia stanza da bagno padronale country con ante con bugna sagomata, ante marroni, doccia a filo pavimento, piastrelle marroni, piastrelle in terracotta, pareti marroni, pavimento in gres porcellanato, lavabo a bacinella, top in pietra calcarea, pavimento bianco, doccia aperta, top nero, un lavabo, mobile bagno freestanding e pareti in mattoni
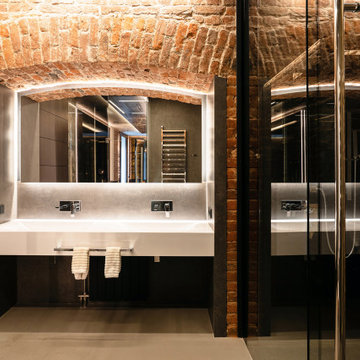
Ванная отделена от мастер-спальни стеклянной перегородкой. Здесь располагается просторная душевая на две лейки, большая двойная раковина, подвесной унитаз и вместительный шкаф для хранения гигиенических средств и полотенец. Одна из душевых леек закреплена на тонированном стекле, за которым виден рельефный подсвеченный кирпич, вторая - на полированной мраморной панели с подсветкой. Исторический кирпич так же сохранили в арке над умывальником и за стеклом на акцентной стене в душевой.
Потолок и пол отделаны микроцементом и прекрасно гармонируют с монохромной цветовой гаммой помещения.
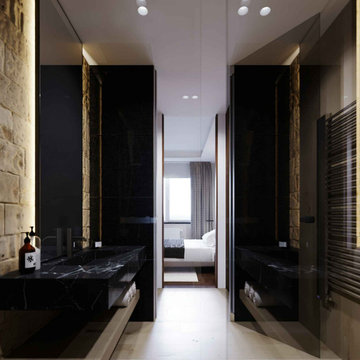
Студия ремонта и дизайна Eurospecstroy service.
Мы являемся победителями конкурса лучшая студия дизайна интерьера в Минске.
Создаём функциональный дизайн, а не просто красивое изображение и мы чувствуем ответственность за ваш интерьер. Понимаем, что важно, какими вещами себя окружает человек.
Стоимость наших проектов:
Технический - 14$ за м2
Визуализация - 14$ за м2
Полный дизайн проект - 24$ за м2
Стоимость реализации данного дизайн проекта:
6.000$
Наш сайт
https://eurospecstroy.by/
Телефон для связи:
+375 29 320 64 20
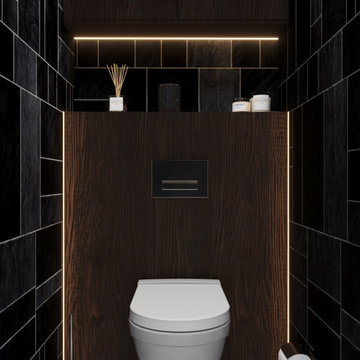
Spacious bathroom in a country house
3ds Max | Corona Renderer | Photoshop
Location: Poland
Time of completion: 2 days
Visualisation: @visual_3d_artist
Bagni neri con pareti in mattoni - Foto e idee per arredare
1

