Bagni neri con vasca sottopiano - Foto e idee per arredare
Filtra anche per:
Budget
Ordina per:Popolari oggi
1 - 20 di 859 foto
1 di 3

High-quality turnkey bathroom renovation is a guarantee of comfort for apartment owners. This room requires a special approach, since a huge number of engineering communications are concentrated in a limited space, and humidity and active vaporization impose increased requirements on finishing materials.

Large master bath with freestanding custom vanity cabinet designed to look like a piece of furniture
Foto di una grande stanza da bagno padronale classica con ante in legno scuro, vasca sottopiano, doccia alcova, WC monopezzo, piastrelle bianche, piastrelle diamantate, pareti bianche, pavimento in gres porcellanato, lavabo sottopiano, top in marmo, pavimento grigio, porta doccia a battente, top grigio, toilette, due lavabi, mobile bagno freestanding, pareti in perlinato e ante in stile shaker
Foto di una grande stanza da bagno padronale classica con ante in legno scuro, vasca sottopiano, doccia alcova, WC monopezzo, piastrelle bianche, piastrelle diamantate, pareti bianche, pavimento in gres porcellanato, lavabo sottopiano, top in marmo, pavimento grigio, porta doccia a battente, top grigio, toilette, due lavabi, mobile bagno freestanding, pareti in perlinato e ante in stile shaker

A modern yet welcoming master bathroom with . Photographed by Thomas Kuoh Photography.
Ispirazione per una stanza da bagno padronale moderna di medie dimensioni con ante in legno scuro, vasca sottopiano, doccia aperta, WC monopezzo, piastrelle bianche, piastrelle in pietra, pareti bianche, pavimento in marmo, lavabo integrato, top in quarzo composito, pavimento bianco, doccia aperta, top bianco e ante lisce
Ispirazione per una stanza da bagno padronale moderna di medie dimensioni con ante in legno scuro, vasca sottopiano, doccia aperta, WC monopezzo, piastrelle bianche, piastrelle in pietra, pareti bianche, pavimento in marmo, lavabo integrato, top in quarzo composito, pavimento bianco, doccia aperta, top bianco e ante lisce
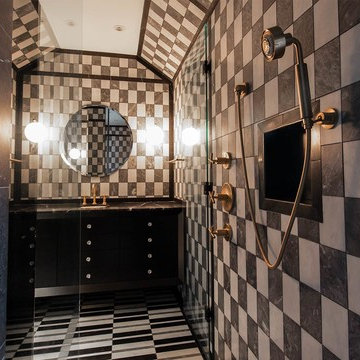
Idee per una stanza da bagno padronale classica di medie dimensioni con ante con riquadro incassato, ante nere, vasca sottopiano, doccia aperta, WC monopezzo, pistrelle in bianco e nero, lastra di pietra, pavimento in marmo, lavabo sottopiano e top in marmo
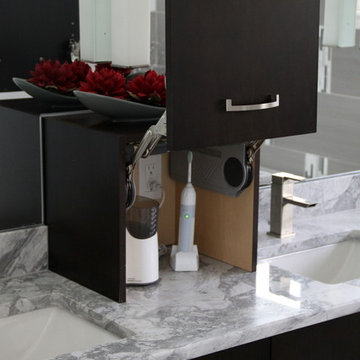
This bathroom is long and narrow, with expansive vaulted ceilings. Clever storage solutions were needed to best use the space. We added a small appliance garage on the vanity to hide items that are used daily and require an outlet. This clever solution blends function with the clean, modern look the client wanted.

This master bath was remodeled using Neff custom cabinets.Studio 76 Kitchens and Baths
Foto di una stanza da bagno padronale contemporanea di medie dimensioni con ante grigie, vasca sottopiano, piastrelle blu, lastra di pietra, doccia ad angolo, pareti blu, pavimento in gres porcellanato, lavabo sottopiano, top in superficie solida, pavimento bianco, porta doccia a battente e ante lisce
Foto di una stanza da bagno padronale contemporanea di medie dimensioni con ante grigie, vasca sottopiano, piastrelle blu, lastra di pietra, doccia ad angolo, pareti blu, pavimento in gres porcellanato, lavabo sottopiano, top in superficie solida, pavimento bianco, porta doccia a battente e ante lisce

Ispirazione per una grande stanza da bagno contemporanea con top in marmo, lavabo a bacinella, vasca sottopiano, piastrelle grigie, piastrelle di vetro, pareti grigie e pavimento in travertino

A revised window layout allowed us to create a separate toilet room and a large wet room, incorporating a 5′ x 5′ shower area with a built-in undermount air tub. The shower has every feature the homeowners wanted, including a large rain head, separate shower head and handheld for specific temperatures and multiple users. In lieu of a free-standing tub, the undermount installation created a clean built-in feel and gave the opportunity for extra features like the air bubble option and two custom niches.

Immagine di un'ampia stanza da bagno padronale tropicale con ante grigie, pareti beige, pavimento con piastrelle in ceramica, lavabo integrato, top in marmo, pavimento blu, top bianco, un lavabo, mobile bagno incassato, zona vasca/doccia separata, porta doccia a battente, vasca sottopiano, WC monopezzo e ante con riquadro incassato

Idee per una piccola stanza da bagno padronale contemporanea con ante lisce, vasca sottopiano, vasca/doccia, WC sospeso, piastrelle nere, piastrelle in gres porcellanato, pareti grigie, pavimento in gres porcellanato, lavabo da incasso, top in legno, pavimento beige, doccia con tenda, top beige, lavanderia, un lavabo e mobile bagno sospeso

Ispirazione per una stanza da bagno contemporanea con ante lisce, vasca sottopiano, doccia ad angolo, piastrelle grigie, piastrelle a mosaico, lavabo da incasso, pavimento grigio, top grigio e due lavabi

Mediterranean bathroom remodel
Custom Design & Construction
Esempio di una grande stanza da bagno mediterranea con ante con finitura invecchiata, top in legno, vasca sottopiano, doccia ad angolo, WC a due pezzi, piastrelle bianche, piastrelle di marmo, pareti grigie, pavimento in travertino, lavabo a bacinella, pavimento beige, porta doccia a battente e ante a persiana
Esempio di una grande stanza da bagno mediterranea con ante con finitura invecchiata, top in legno, vasca sottopiano, doccia ad angolo, WC a due pezzi, piastrelle bianche, piastrelle di marmo, pareti grigie, pavimento in travertino, lavabo a bacinella, pavimento beige, porta doccia a battente e ante a persiana
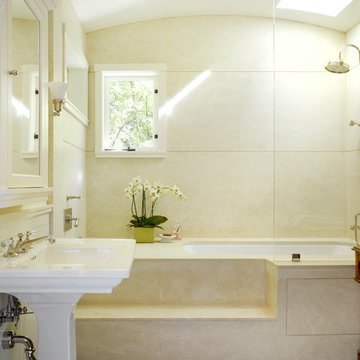
Santa Barbara lifestyle with this gated 5,200 square foot estate affords serenity and privacy while incorporating the finest materials and craftsmanship. Visually striking interiors are enhanced by a sparkling bay view and spectacular landscaping with heritage oaks, rose and dahlia gardens and a picturesque splash pool. Just two minutes to Marin’s finest private schools.
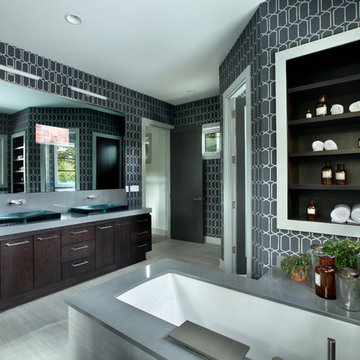
The Hasserton is a sleek take on the waterfront home. This multi-level design exudes modern chic as well as the comfort of a family cottage. The sprawling main floor footprint offers homeowners areas to lounge, a spacious kitchen, a formal dining room, access to outdoor living, and a luxurious master bedroom suite. The upper level features two additional bedrooms and a loft, while the lower level is the entertainment center of the home. A curved beverage bar sits adjacent to comfortable sitting areas. A guest bedroom and exercise facility are also located on this floor.

Immagine di una grande stanza da bagno con doccia contemporanea con ante lisce, ante grigie, vasca sottopiano, doccia alcova, WC sospeso, piastrelle grigie, piastrelle in gres porcellanato, pareti nere, pavimento in gres porcellanato, lavabo da incasso, top piastrellato, pavimento grigio, porta doccia a battente, top grigio, un lavabo e mobile bagno sospeso
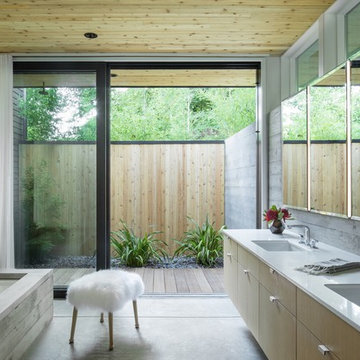
Foto di una stanza da bagno minimalista con ante in legno chiaro, vasca sottopiano, lavabo sottopiano, pavimento grigio, top bianco e ante lisce

Cosmic Black granite on tub deck, shown with an under mount tub. Vanities and custom designed granite backsplash are also Cosmic Black granite. By TJ Maurer Construction.

Idee per una piccola stanza da bagno per bambini design con ante marroni, vasca sottopiano, WC sospeso, piastrelle marroni, piastrelle effetto legno, pavimento con piastrelle effetto legno, lavabo rettangolare, top in laminato, pavimento marrone, top marrone, un lavabo e mobile bagno incassato

Meuble vasque : RICHARDSON
Matière :
Placage chêne clair.
Plan vasque en céramique.
Niche et colonne murale :
Matière : MDF teinté en noir.
Miroir led rétro éclairé : LEROY MERLIN
Robinetterie : HANS GROHE
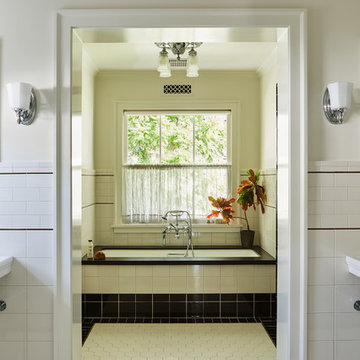
The master bath is designed after the bold, two-tone tile baths of the 1920s and 30s, employing patterns, materials, and a color palette popular in the period. Photography by Sam Frost.
Bagni neri con vasca sottopiano - Foto e idee per arredare
1

