Bagni neri con top marrone - Foto e idee per arredare
Filtra anche per:
Budget
Ordina per:Popolari oggi
1 - 20 di 959 foto
1 di 3

Jenna Sue
Immagine di una piccola stanza da bagno padronale country con ante in legno chiaro, vasca con piedi a zampa di leone, lavabo a bacinella, WC a due pezzi, pareti grigie, pavimento in cementine, pavimento nero, top marrone e ante lisce
Immagine di una piccola stanza da bagno padronale country con ante in legno chiaro, vasca con piedi a zampa di leone, lavabo a bacinella, WC a due pezzi, pareti grigie, pavimento in cementine, pavimento nero, top marrone e ante lisce

Брутальная ванная. Шкаф слева был изготовлен по эскизам студии - в нем прячется водонагреватель и коммуникации.
Idee per una stanza da bagno con doccia industriale di medie dimensioni con ante lisce, ante in legno scuro, vasca/doccia, WC sospeso, piastrelle grigie, piastrelle in gres porcellanato, pavimento in gres porcellanato, top in legno, pavimento grigio, vasca ad alcova, lavabo a bacinella, doccia aperta, top marrone e pareti grigie
Idee per una stanza da bagno con doccia industriale di medie dimensioni con ante lisce, ante in legno scuro, vasca/doccia, WC sospeso, piastrelle grigie, piastrelle in gres porcellanato, pavimento in gres porcellanato, top in legno, pavimento grigio, vasca ad alcova, lavabo a bacinella, doccia aperta, top marrone e pareti grigie

Floors tiled in 'Lombardo' hexagon mosaic honed marble from Artisans of Devizes | Shower wall tiled in 'Lombardo' large format honed marble from Artisans of Devizes | Brassware is by Gessi in the finish 706 (Blackened Chrome) | Bronze mirror feature wall comprised of 3 bevelled panels | Custom vanity unit and cabinetry made by Luxe Projects London | Stone sink fabricated by AC Stone & Ceramic out of Oribico marble

Idee per una stanza da bagno padronale industriale di medie dimensioni con ante in legno chiaro, vasca sottopiano, vasca/doccia, WC monopezzo, piastrelle grigie, piastrelle in ceramica, pareti bianche, pavimento con piastrelle effetto legno, lavabo da incasso, top in legno, pavimento marrone, porta doccia a battente, top marrone, un lavabo, mobile bagno freestanding e ante lisce

Esempio di una stanza da bagno rustica di medie dimensioni con piastrelle grigie, pareti beige, pavimento in gres porcellanato, lavabo a bacinella, top in legno, pavimento grigio e top marrone

Fixed windows over tilt-only windows offer fresh air ventilation.
Esempio di una stanza da bagno padronale contemporanea di medie dimensioni con ante lisce, ante in legno scuro, vasca freestanding, piastrelle grigie, piastrelle di cemento, pareti bianche, pavimento in gres porcellanato, lavabo a bacinella, top in legno, pavimento grigio, top marrone e due lavabi
Esempio di una stanza da bagno padronale contemporanea di medie dimensioni con ante lisce, ante in legno scuro, vasca freestanding, piastrelle grigie, piastrelle di cemento, pareti bianche, pavimento in gres porcellanato, lavabo a bacinella, top in legno, pavimento grigio, top marrone e due lavabi

This elegant bathroom is a combination of modern design and pure lines. The use of white emphasizes the interplay of the forms. Although is a small bathroom, the layout and design of the volumes create a sensation of lightness and luminosity.
Photo: Viviana Cardozo
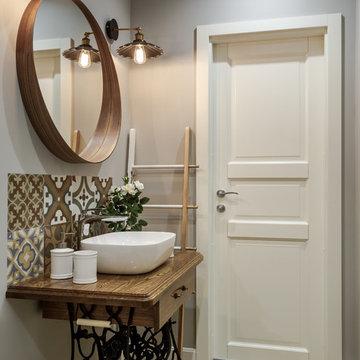
Foto di una stanza da bagno scandinava con piastrelle marroni, piastrelle beige, pareti grigie, lavabo a bacinella, top in legno, top marrone, ante in legno scuro, parquet chiaro e pavimento beige

Building Design, Plans, and Interior Finishes by: Fluidesign Studio I Builder: Schmidt Homes Remodeling I Photographer: Seth Benn Photography
Idee per una stanza da bagno country di medie dimensioni con WC a due pezzi, ante in legno scuro, pareti nere, lavabo a bacinella, top in legno, pavimento multicolore, top marrone e ante lisce
Idee per una stanza da bagno country di medie dimensioni con WC a due pezzi, ante in legno scuro, pareti nere, lavabo a bacinella, top in legno, pavimento multicolore, top marrone e ante lisce

The SUMMIT, is Beechwood Homes newest display home at Craigburn Farm. This masterpiece showcases our commitment to design, quality and originality. The Summit is the epitome of luxury. From the general layout down to the tiniest finish detail, every element is flawless.
Specifically, the Summit highlights the importance of atmosphere in creating a family home. The theme throughout is warm and inviting, combining abundant natural light with soothing timber accents and an earthy palette. The stunning window design is one of the true heroes of this property, helping to break down the barrier of indoor and outdoor. An open plan kitchen and family area are essential features of a cohesive and fluid home environment.
Adoring this Ensuite displayed in "The Summit" by Beechwood Homes. There is nothing classier than the combination of delicate timber and concrete beauty.
The perfect outdoor area for entertaining friends and family. The indoor space is connected to the outdoor area making the space feel open - perfect for extending the space!
The Summit makes the most of state of the art automation technology. An electronic interface controls the home theatre systems, as well as the impressive lighting display which comes to life at night. Modern, sleek and spacious, this home uniquely combines convenient functionality and visual appeal.
The Summit is ideal for those clients who may be struggling to visualise the end product from looking at initial designs. This property encapsulates all of the senses for a complete experience. Appreciate the aesthetic features, feel the textures, and imagine yourself living in a home like this.
Tiles by Italia Ceramics!
Visit Beechwood Homes - Display Home "The Summit"
54 FERGUSSON AVENUE,
CRAIGBURN FARM
Opening Times Sat & Sun 1pm – 4:30pm
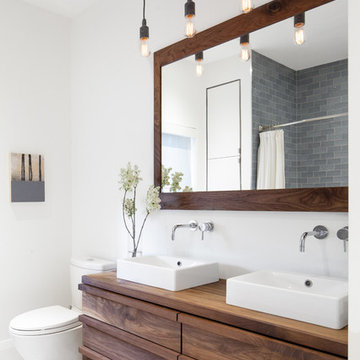
The ensuite features a custom vanity and mirror in solid walnut. Custom pulls are thoughtfully considered as part of the design, integrated into the drawer fronts.
Photo by Scott Norsworthy

Bradshaw Photography
Immagine di una stanza da bagno con doccia rustica di medie dimensioni con nessun'anta, ante con finitura invecchiata, WC monopezzo, piastrelle grigie, piastrelle in ceramica, pareti grigie, pavimento con piastrelle in ceramica, top in legno, lavabo a bacinella, top marrone, doccia alcova, pavimento marrone e porta doccia a battente
Immagine di una stanza da bagno con doccia rustica di medie dimensioni con nessun'anta, ante con finitura invecchiata, WC monopezzo, piastrelle grigie, piastrelle in ceramica, pareti grigie, pavimento con piastrelle in ceramica, top in legno, lavabo a bacinella, top marrone, doccia alcova, pavimento marrone e porta doccia a battente

A contemporary penthouse apartment in St John's Wood in a converted church. Right next to the famous Beatles crossing next to the Abbey Road.
Concrete clad bathrooms with a fully lit ceiling made of plexiglass panels. The walls and flooring is made of real concrete panels, which give a very cool effect. While underfloor heating keeps these spaces warm, the panels themselves seem to emanate a cooling feeling. Both the ventilation and lighting is hidden above, and the ceiling also allows us to integrate the overhead shower.
Integrated washing machine within a beautifully detailed walnut joinery.

David Duncan Livingston
Ispirazione per una stanza da bagno padronale boho chic di medie dimensioni con lavabo a consolle, ante in legno bruno, pareti bianche, vasca freestanding, doccia alcova, piastrelle nere, piastrelle diamantate, pavimento in gres porcellanato, top in legno e top marrone
Ispirazione per una stanza da bagno padronale boho chic di medie dimensioni con lavabo a consolle, ante in legno bruno, pareti bianche, vasca freestanding, doccia alcova, piastrelle nere, piastrelle diamantate, pavimento in gres porcellanato, top in legno e top marrone

This is a custom floating, Walnut vanity. The blue tile back splash, and hanging lights complement the Walnut drawers, and give this bathroom a very modern look.

Idee per una grande stanza da bagno padronale classica con vasca con piedi a zampa di leone, ante in legno bruno, pareti beige, pavimento in travertino, lavabo da incasso, top in legno, pavimento beige, top marrone e ante con bugna sagomata
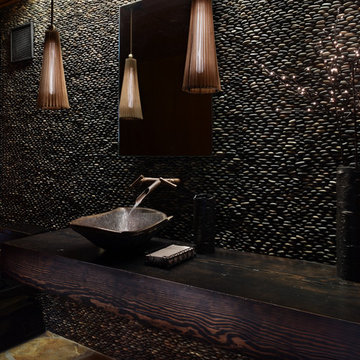
Interior Design by Barbara Leland Interior Design
Photography Courtesy of Benjamin Benschneider
www.benschneiderphoto.com/
Idee per un bagno di servizio rustico con lavabo a bacinella, top in legno, piastrelle di ciottoli e top marrone
Idee per un bagno di servizio rustico con lavabo a bacinella, top in legno, piastrelle di ciottoli e top marrone
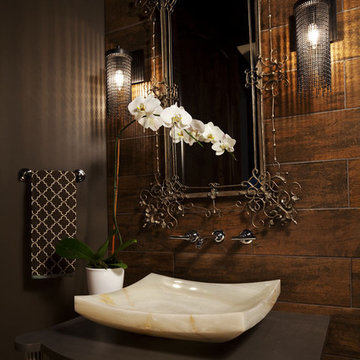
Interior Design by Martha O'Hara Interiors
Built by Hendel Homes
Photography by Troy Thies
Photo Styling by Shannon Gale
Foto di una stanza da bagno classica con lavabo a bacinella, pareti marroni e top marrone
Foto di una stanza da bagno classica con lavabo a bacinella, pareti marroni e top marrone
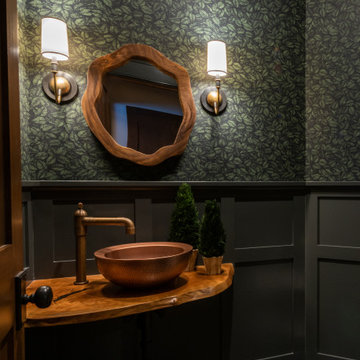
Esempio di un bagno di servizio rustico con ante in legno scuro, lavabo a bacinella, top in legno, pavimento grigio, top marrone, mobile bagno sospeso e carta da parati

Maison contemporaine avec bardage bois ouverte sur la nature
Immagine di una stanza da bagno con doccia contemporanea di medie dimensioni con ante in legno scuro, pavimento in cemento, pavimento grigio, doccia a filo pavimento, piastrelle beige, lavabo da incasso, top in legno, porta doccia a battente, top marrone, un lavabo e mobile bagno incassato
Immagine di una stanza da bagno con doccia contemporanea di medie dimensioni con ante in legno scuro, pavimento in cemento, pavimento grigio, doccia a filo pavimento, piastrelle beige, lavabo da incasso, top in legno, porta doccia a battente, top marrone, un lavabo e mobile bagno incassato
Bagni neri con top marrone - Foto e idee per arredare
1

