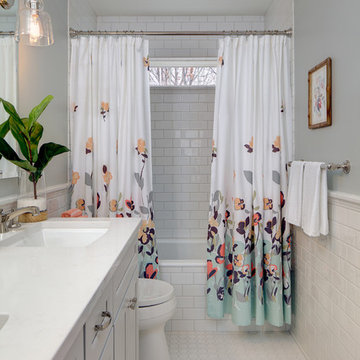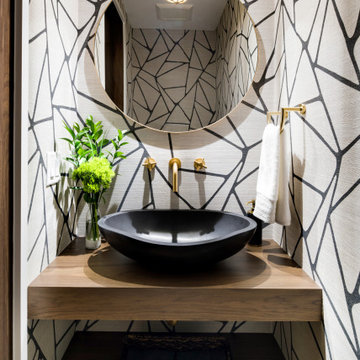Bagni - Foto e idee per arredare
Filtra anche per:
Budget
Ordina per:Popolari oggi
61 - 80 di 30.194 foto
1 di 2

Foto di una stanza da bagno padronale minimalista di medie dimensioni con ante lisce, ante in legno scuro, doccia a filo pavimento, WC monopezzo, piastrelle grigie, piastrelle in gres porcellanato, pareti bianche, pavimento in gres porcellanato, lavabo sottopiano, top in quarzo composito, pavimento grigio, doccia aperta, top bianco, nicchia, due lavabi, mobile bagno incassato e pareti in legno

Esempio di una grande stanza da bagno padronale chic con ante con riquadro incassato, ante bianche, vasca freestanding, doccia alcova, piastrelle grigie, pareti bianche, pavimento grigio, porta doccia a battente, top bianco, un lavabo, mobile bagno incassato e pareti in perlinato

These homeowners came to us to renovate a number of areas of their home. In their formal powder bath they wanted a sophisticated polished room that was elegant and custom in design. The formal powder was designed around stunning marble and gold wall tile with a custom starburst layout coming from behind the center of the birds nest round brass mirror. A white floating quartz countertop houses a vessel bowl sink and vessel bowl height faucet in polished nickel, wood panel and molding’s were painted black with a gold leaf detail which carried over to the ceiling for the WOW.

Esempio di una grande stanza da bagno padronale classica con ante con riquadro incassato, ante in legno scuro, doccia alcova, pareti nere, pavimento con piastrelle a mosaico, lavabo sottopiano, pavimento multicolore, porta doccia a battente, top bianco, due lavabi, mobile bagno incassato e pareti in perlinato

©Jeff Herr Photography, Inc.
Ispirazione per una stanza da bagno padronale chic con ante in stile shaker, ante in legno scuro, pareti bianche, lavabo rettangolare, pavimento nero, top bianco, due lavabi, mobile bagno freestanding e pareti in perlinato
Ispirazione per una stanza da bagno padronale chic con ante in stile shaker, ante in legno scuro, pareti bianche, lavabo rettangolare, pavimento nero, top bianco, due lavabi, mobile bagno freestanding e pareti in perlinato

The floating vanity was custom crafted of walnut, and supports a cast concrete sink and chrome faucet. Behind it, the ship lap wall is painted in black and features a round led lit mirror. The bluestone floor adds another layer of texture and a beautiful blue gray tone to the room.

Farm house bathroom with shower accent wall
Foto di una stanza da bagno padronale tradizionale di medie dimensioni con ante in stile shaker, ante grigie, doccia alcova, WC a due pezzi, pistrelle in bianco e nero, piastrelle diamantate, pareti grigie, pavimento in gres porcellanato, lavabo sottopiano, top in superficie solida, porta doccia a battente, top bianco e pavimento grigio
Foto di una stanza da bagno padronale tradizionale di medie dimensioni con ante in stile shaker, ante grigie, doccia alcova, WC a due pezzi, pistrelle in bianco e nero, piastrelle diamantate, pareti grigie, pavimento in gres porcellanato, lavabo sottopiano, top in superficie solida, porta doccia a battente, top bianco e pavimento grigio

Idee per una stanza da bagno contemporanea con doccia alcova, pistrelle in bianco e nero, pareti bianche, pavimento in cementine, pavimento multicolore e doccia aperta

Master Bathroom Addition with custom double vanity.
White herringbone tile with white wall subway tile. white pebble shower floor tile. Walnut rounded vanity mirrors. Brizo Fixtures. Cabinet hardware by School House Electric. Photo Credit: Amy Bartlam

The Hall Bathroom is a zero-threshold shower with floor to ceiling Islandia Hawaii Glass subway tile surround, Tundra Grey Basket weave flooring throughout and a black vanity with Nouveau Calcatta white quartz counter top.

Michele Lee Wilson
Ispirazione per una stanza da bagno con doccia american style di medie dimensioni con ante con riquadro incassato, ante in legno bruno, doccia a filo pavimento, WC a due pezzi, piastrelle beige, piastrelle diamantate, pareti bianche, pavimento con piastrelle in ceramica, lavabo sottopiano, top in saponaria, pavimento nero e doccia aperta
Ispirazione per una stanza da bagno con doccia american style di medie dimensioni con ante con riquadro incassato, ante in legno bruno, doccia a filo pavimento, WC a due pezzi, piastrelle beige, piastrelle diamantate, pareti bianche, pavimento con piastrelle in ceramica, lavabo sottopiano, top in saponaria, pavimento nero e doccia aperta

Esempio di una stanza da bagno padronale tradizionale con ante a filo, ante bianche, vasca freestanding, doccia a filo pavimento, piastrelle di marmo, pareti grigie, pavimento in marmo, lavabo sottopiano, top in marmo, pavimento grigio e porta doccia a battente

Ispirazione per una grande stanza da bagno padronale classica con vasca da incasso, doccia ad angolo, pareti grigie, lavabo sottopiano, porta doccia a battente, ante in stile shaker, ante bianche, pavimento in gres porcellanato e top in marmo

Rod Pasibe
Immagine di una stanza da bagno padronale chic con vasca freestanding, doccia alcova, piastrelle bianche, piastrelle diamantate e doccia aperta
Immagine di una stanza da bagno padronale chic con vasca freestanding, doccia alcova, piastrelle bianche, piastrelle diamantate e doccia aperta

A modern traditional hall bath with Frosty Carrina countertop, mounted lighting, beveled mirror, ledge tile and chair rail, under mount rectangular sink, hexagon floor tile. Photo Credit: Patterson Photography

This remodel went from a tiny story-and-a-half Cape Cod, to a charming full two-story home. The Master Bathroom has a custom built double vanity with plenty of built-in storage between the sinks and in the recessed medicine cabinet. The walls are done in a Sherwin Williams wallpaper from the Come Home to People's Choice Black & White collection, number 491-2670. The custom vanity is Benjamin Moore in Simply White OC-117, with a Bianco Cararra marble top. Both the shower and floor of this bathroom are tiled in Hampton Carrara marble.
Space Plans, Building Design, Interior & Exterior Finishes by Anchor Builders. Photography by Alyssa Lee Photography.

Design by Joanna Hartman
Photography by Ryann Ford
Styling by Adam Fortner
This bath features 3cm Bianco Carrera Marble at the vanities, Restoration Hardware, Ann Sacks "Savoy" 3X6 and 2x4 tile in Dove on shower walls and backsplash, D190 Payette Liner for shower walls and niche, 3" Carrara Hex honed and polished floor and shower floor tile, Benjamin Moore "River Reflections" paint, and Restoration Hardware chrome Dillon sconces.

Esempio di una stanza da bagno tradizionale con lavabo sottopiano, ante grigie, doccia alcova, piastrelle bianche, piastrelle diamantate, pareti grigie e ante con riquadro incassato

This sleek bathroom creates a serene and bright feeling by keeping things simple. The Wetstyle floating vanity is paired with matching wall cabinet and medicine for a simple unified focal point. Simple white subway tiles and trim are paired with Carrara marble mosaic floors for a bright timeless look.
Bagni - Foto e idee per arredare
4


