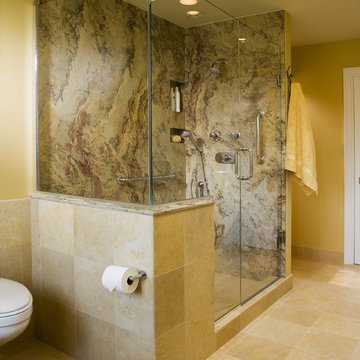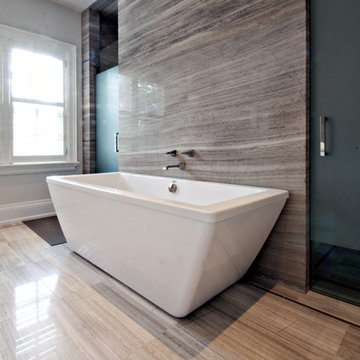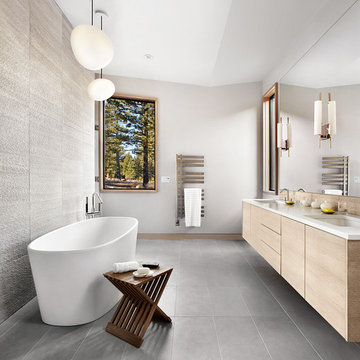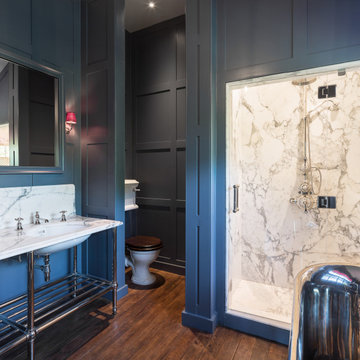Bagni con lastra di pietra - Foto e idee per arredare
Filtra anche per:
Budget
Ordina per:Popolari oggi
1 - 20 di 349 foto
1 di 3

Furniture inspired dual vanities flank the most spectacular soaker tub in the center of the sight lines in this beautiful space. Erin for Visual Comfort lighting and elaborate Venetian mirrors uplevel the sparkle in a breathtaking room.

Modern white bathroom has curbless, doorless shower enabling wheel chair accessibility. White stone walls and floor add to the sleek contemporary look. Winnetka Il bathroom remodel by Benvenuti and Stein.
Photography- Norman Sizemore

Master Ensuite
Esempio di una grande stanza da bagno padronale minimal con ante lisce, ante nere, vasca freestanding, pistrelle in bianco e nero, lastra di pietra, pareti bianche, lavabo a bacinella, pavimento grigio, due lavabi, doccia aperta, pavimento in gres porcellanato, top in superficie solida, doccia aperta e top grigio
Esempio di una grande stanza da bagno padronale minimal con ante lisce, ante nere, vasca freestanding, pistrelle in bianco e nero, lastra di pietra, pareti bianche, lavabo a bacinella, pavimento grigio, due lavabi, doccia aperta, pavimento in gres porcellanato, top in superficie solida, doccia aperta e top grigio

Foto di una stanza da bagno con doccia stile americano di medie dimensioni con doccia aperta, WC monopezzo, piastrelle bianche, pareti bianche, pavimento con piastrelle a mosaico, lavabo a colonna, lastra di pietra, doccia con tenda, pavimento multicolore e nessun'anta

Immagine di una piccola stanza da bagno con doccia contemporanea con ante a filo, ante in legno scuro, doccia a filo pavimento, WC sospeso, piastrelle beige, lastra di pietra, pareti beige, pavimento in pietra calcarea, lavabo a bacinella, top in legno, pavimento beige, doccia aperta, top marrone, nicchia, un lavabo, mobile bagno sospeso, soffitto ribassato e pareti in mattoni

Walk In Shower, Walk IN Shower No Glass, Bricked Wall Shower Set Up, No Glass Bathroom, 4 Part Wet Room Set Up, Small Bathroom Renovations Perth, Groutless Bathrooms Perth, No Glass Bathrooms Perth

Idee per una stanza da bagno minimal con doccia alcova, piastrelle beige e lastra di pietra

Foto di una stanza da bagno contemporanea con vasca freestanding, piastrelle grigie e lastra di pietra

Ispirazione per un'ampia stanza da bagno padronale minimal con ante lisce, ante beige, vasca freestanding, doccia aperta, WC monopezzo, piastrelle bianche, lastra di pietra, pareti beige, pavimento in gres porcellanato, lavabo da incasso, top in pietra calcarea, pavimento marrone, doccia aperta, top bianco, toilette, due lavabi, mobile bagno sospeso, soffitto a volta e pannellatura

Lisa Petrole
Foto di una stanza da bagno padronale contemporanea con lavabo sottopiano, ante lisce, ante in legno chiaro, top in quarzo composito, vasca freestanding, piastrelle grigie, lastra di pietra, pareti grigie e pavimento in gres porcellanato
Foto di una stanza da bagno padronale contemporanea con lavabo sottopiano, ante lisce, ante in legno chiaro, top in quarzo composito, vasca freestanding, piastrelle grigie, lastra di pietra, pareti grigie e pavimento in gres porcellanato

Foto di una grande stanza da bagno padronale moderna con ante lisce, ante in legno chiaro, vasca freestanding, doccia a filo pavimento, WC sospeso, piastrelle bianche, lastra di pietra, pareti bianche, pavimento in gres porcellanato, lavabo sottopiano, top in quarzite, pavimento grigio, porta doccia a battente, top bianco, nicchia, due lavabi, mobile bagno sospeso e pannellatura

Innovative Design Build was hired to renovate a 2 bedroom 2 bathroom condo in the prestigious Symphony building in downtown Fort Lauderdale, Florida. The project included a full renovation of the kitchen, guest bathroom and primary bathroom. We also did small upgrades throughout the remainder of the property. The goal was to modernize the property using upscale finishes creating a streamline monochromatic space. The customization throughout this property is vast, including but not limited to: a hidden electrical panel, popup kitchen outlet with a stone top, custom kitchen cabinets and vanities. By using gorgeous finishes and quality products the client is sure to enjoy his home for years to come.

Ispirazione per un piccolo bagno di servizio classico con ante in stile shaker, ante nere, WC a due pezzi, piastrelle bianche, lastra di pietra, pareti bianche, parquet chiaro, lavabo sottopiano, top in quarzo composito, pavimento marrone, top bianco, mobile bagno incassato e carta da parati

Immagine di una stanza da bagno tradizionale con doccia alcova, WC a due pezzi, piastrelle bianche, lastra di pietra, pareti grigie, parquet scuro, lavabo sottopiano, pavimento marrone, porta doccia a battente, top bianco, due lavabi e pannellatura

This 6,000sf luxurious custom new construction 5-bedroom, 4-bath home combines elements of open-concept design with traditional, formal spaces, as well. Tall windows, large openings to the back yard, and clear views from room to room are abundant throughout. The 2-story entry boasts a gently curving stair, and a full view through openings to the glass-clad family room. The back stair is continuous from the basement to the finished 3rd floor / attic recreation room.
The interior is finished with the finest materials and detailing, with crown molding, coffered, tray and barrel vault ceilings, chair rail, arched openings, rounded corners, built-in niches and coves, wide halls, and 12' first floor ceilings with 10' second floor ceilings.
It sits at the end of a cul-de-sac in a wooded neighborhood, surrounded by old growth trees. The homeowners, who hail from Texas, believe that bigger is better, and this house was built to match their dreams. The brick - with stone and cast concrete accent elements - runs the full 3-stories of the home, on all sides. A paver driveway and covered patio are included, along with paver retaining wall carved into the hill, creating a secluded back yard play space for their young children.
Project photography by Kmieick Imagery.

This 2 story home was originally built in 1952 on a tree covered hillside. Our company transformed this little shack into a luxurious home with a million dollar view by adding high ceilings, wall of glass facing the south providing natural light all year round, and designing an open living concept. The home has a built-in gas fireplace with tile surround, custom IKEA kitchen with quartz countertop, bamboo hardwood flooring, two story cedar deck with cable railing, master suite with walk-through closet, two laundry rooms, 2.5 bathrooms, office space, and mechanical room.

Esempio di una stanza da bagno padronale tropicale di medie dimensioni con lavabo sottopiano, ante in stile shaker, ante in legno scuro, vasca sottopiano, doccia alcova, piastrelle marroni, lastra di pietra, pareti bianche, pavimento in travertino, pavimento beige, porta doccia a battente e top grigio

Foto di una stanza da bagno padronale design di medie dimensioni con ante in stile shaker, ante nere, vasca freestanding, zona vasca/doccia separata, WC monopezzo, piastrelle grigie, lastra di pietra, pareti grigie, pavimento in cemento, lavabo a bacinella, top in quarzite, pavimento grigio, porta doccia a battente, top bianco, due lavabi, mobile bagno freestanding e soffitto ribassato

Small bathroom designed using grey wall paint and tiles, as well as blonde wood behind the bathroom mirror. Recessed bathroom shelves used to maximise on limited space, as are the wall mounted bathroom vanity, rounded white toilet and enclosed walk-in shower.

Le projet Dominique est le résultat de recherches et de travaux de plusieurs mois. Ce magnifique appartement haussmannien saura vous inspirer si vous êtes à la recherche d’inspiration raffinée et originale.
Ici les luminaires sont des objets de décoration à part entière. Tantôt ils prennent la forme de nuage dans la chambre des enfants, de délicates bulles chez les parents ou d’auréoles planantes dans les salons.
La cuisine, majestueuse, épouse totalement le mur en longueur. Il s’agit d’une création unique signée eggersmann by Paul & Benjamin. Pièce très importante pour la famille, elle a été pensée tant pour leur permettre de se retrouver que pour accueillir des invitations officielles.
La salle de bain parentale est une oeuvre d’art. On y retrouve une douche italienne minimaliste en pierre. Le bois permet de donner à la pièce un côté chic sans être trop ostentatoire. Il s’agit du même bois utilisé pour la construction des bateaux : solide, noble et surtout imperméable.
Bagni con lastra di pietra - Foto e idee per arredare
1

