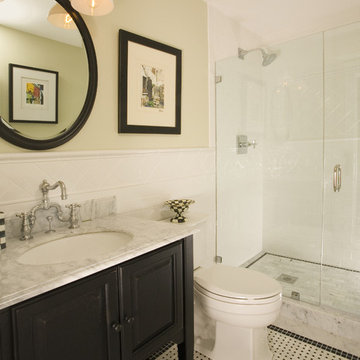Bagni - Foto e idee per arredare
Filtra anche per:
Budget
Ordina per:Popolari oggi
121 - 140 di 30.093 foto
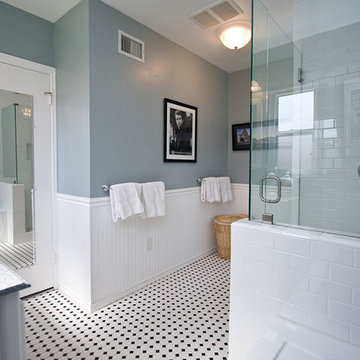
Traditional Black and White tile bathroom with white beaded inset cabinets, granite counter tops, undermount sink, blue painted walls, white bead board, walk in glass shower, beveled mirror on door, white subway tiles and black and white mosaic tile floor.
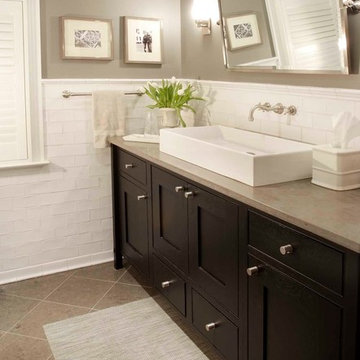
A new first floor Powder room for a restored 100 year old Farmhouse in northern New Jersey. The vessel sink over the stained wood vanity and wall mounted faucet are notable details, offering a modern take on a traditional home interior.
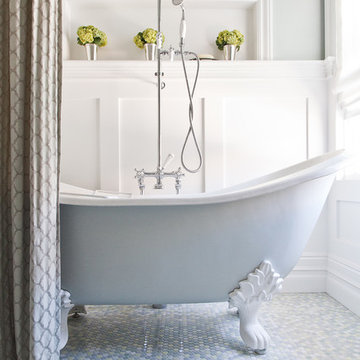
Guest Bathroom. Includes Board and Batton, recessed niche, painted clawfoot tub, mulitcolored penny round mosaic flooring, custom shower curtain
Foto di una stanza da bagno chic con vasca con piedi a zampa di leone, piastrelle a mosaico e pavimento con piastrelle a mosaico
Foto di una stanza da bagno chic con vasca con piedi a zampa di leone, piastrelle a mosaico e pavimento con piastrelle a mosaico

My client wanted to keep a tub, but I had no room for a standard tub, so we gave him a Japanese style tub which he LOVES.
I get a lot of questions on this bathroom so here are some more details...
Bathroom size: 8x10
Wall color: Sherwin Williams 6252 Ice Cube
Tub: Americh Beverly 40x40x32 both jetted and airbath

© Paul Bardagjy Photography
Foto di una stanza da bagno padronale minimalista di medie dimensioni con doccia aperta, piastrelle beige, pareti beige, pavimento in pietra calcarea, lavabo rettangolare, doccia aperta, piastrelle di pietra calcarea, pavimento beige e panca da doccia
Foto di una stanza da bagno padronale minimalista di medie dimensioni con doccia aperta, piastrelle beige, pareti beige, pavimento in pietra calcarea, lavabo rettangolare, doccia aperta, piastrelle di pietra calcarea, pavimento beige e panca da doccia
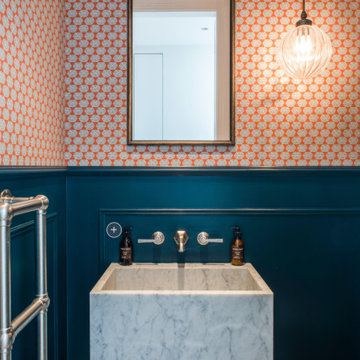
Contemporary powder room with marble hung basin and WC
Esempio di un bagno di servizio minimal di medie dimensioni con WC sospeso, pareti arancioni, pavimento in linoleum, lavabo sospeso, top in marmo, pavimento grigio, top bianco, mobile bagno sospeso e pannellatura
Esempio di un bagno di servizio minimal di medie dimensioni con WC sospeso, pareti arancioni, pavimento in linoleum, lavabo sospeso, top in marmo, pavimento grigio, top bianco, mobile bagno sospeso e pannellatura

The en-suite renovation for our client's daughter combined girly charm with sophistication. Grey and pink hues, brushed brass accents, blush pink tiles, and Crosswater hardware created a timeless yet playful space. Wall-hung toilet, quartz shelf, HIB mirror, and brushed brass shower door added functionality and elegance.

Villa Marcès - Réaménagement et décoration d'un appartement, 94 - Une attention particulière est apportée aux toilettes, tant au niveau de l'esthétique de de l'ergonomie.

New Generation MCM
Location: Lake Oswego, OR
Type: Remodel
Credits
Design: Matthew O. Daby - M.O.Daby Design
Interior design: Angela Mechaley - M.O.Daby Design
Construction: Oregon Homeworks
Photography: KLIK Concepts

Immagine di una piccola stanza da bagno per bambini boho chic con ante bianche, WC sospeso, piastrelle in ceramica, pavimento con piastrelle in ceramica, un lavabo, vasca da incasso, vasca/doccia, piastrelle verdi, pareti verdi, top in quarzite, pavimento grigio, porta doccia a battente, top bianco e mobile bagno freestanding

This SW Portland Hall bathroom walk-in shower has a large linear shower niche on the back wall.
Foto di una piccola stanza da bagno con doccia chic con ante con riquadro incassato, ante in legno bruno, doccia alcova, WC monopezzo, piastrelle blu, piastrelle in ceramica, pareti blu, pavimento con piastrelle in ceramica, lavabo da incasso, top in marmo, pavimento bianco, porta doccia a battente, top bianco, nicchia, un lavabo, mobile bagno incassato e carta da parati
Foto di una piccola stanza da bagno con doccia chic con ante con riquadro incassato, ante in legno bruno, doccia alcova, WC monopezzo, piastrelle blu, piastrelle in ceramica, pareti blu, pavimento con piastrelle in ceramica, lavabo da incasso, top in marmo, pavimento bianco, porta doccia a battente, top bianco, nicchia, un lavabo, mobile bagno incassato e carta da parati

Esempio di un piccolo bagno di servizio eclettico con piastrelle rosa, piastrelle in gres porcellanato, mobile bagno sospeso e carta da parati

Idee per una stanza da bagno per bambini minimal di medie dimensioni con WC sospeso, piastrelle verdi, piastrelle di cemento, pavimento in cementine, top in cemento, pavimento verde, top verde, un lavabo, mobile bagno sospeso, pareti rosa e lavabo sospeso

Esempio di una stanza da bagno bohémian di medie dimensioni con ante con riquadro incassato, ante blu, vasca con piedi a zampa di leone, piastrelle multicolore, piastrelle di marmo, pavimento con piastrelle a mosaico, top in marmo, pavimento multicolore, top nero, un lavabo, mobile bagno incassato e carta da parati
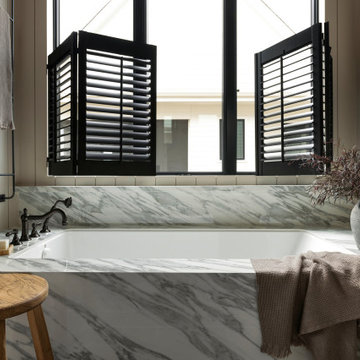
Esempio di una stanza da bagno country con vasca sottopiano e pareti in perlinato

Fulfilling a vision of the future to gather an expanding family, the open home is designed for multi-generational use, while also supporting the everyday lifestyle of the two homeowners. The home is flush with natural light and expansive views of the landscape in an established Wisconsin village. Charming European homes, rich with interesting details and fine millwork, inspired the design for the Modern European Residence. The theming is rooted in historical European style, but modernized through simple architectural shapes and clean lines that steer focus to the beautifully aligned details. Ceiling beams, wallpaper treatments, rugs and furnishings create definition to each space, and fabrics and patterns stand out as visual interest and subtle additions of color. A brighter look is achieved through a clean neutral color palette of quality natural materials in warm whites and lighter woods, contrasting with color and patterned elements. The transitional background creates a modern twist on a traditional home that delivers the desired formal house with comfortable elegance.

We continued the "Flat White" throughout the home and into the master bath. The inspiration was the herringbone marble tile. The bathroom is a large one with lots of room for a soaking tub and walk in shower complete with a heated floor, lighted mirrors, and a garage door style cabinet area for those items you need plugged in but don't want to see!

This modern primary bath is a study in texture and contrast. The textured porcelain walls behind the vanity and freestanding tub add interest and contrast with the window wall's dark charcoal cork wallpaper. Large format limestone floors contrast beautifully against the light wood vanity. The porcelain countertop waterfalls over the vanity front to add a touch of modern drama and the geometric light fixtures add a visual punch. The 70" tall, angled frame mirrors add height and draw the eye up to the 10' ceiling. The textural tile is repeated again in the horizontal shower niche to tie all areas of the bathroom together. The shower features dual shower heads and a rain shower, along with body sprays to ease tired muscles. The modern angled soaking tub and bidet toilet round of the luxury features in this showstopping primary bath.

Complete bathroom remodel
Esempio di una stanza da bagno per bambini minimalista di medie dimensioni con ante in stile shaker, ante bianche, vasca sottopiano, vasca/doccia, WC a due pezzi, piastrelle bianche, piastrelle diamantate, pareti bianche, pavimento con piastrelle in ceramica, lavabo sottopiano, top in quarzite, pavimento nero, doccia con tenda, top bianco, due lavabi, mobile bagno incassato e pareti in perlinato
Esempio di una stanza da bagno per bambini minimalista di medie dimensioni con ante in stile shaker, ante bianche, vasca sottopiano, vasca/doccia, WC a due pezzi, piastrelle bianche, piastrelle diamantate, pareti bianche, pavimento con piastrelle in ceramica, lavabo sottopiano, top in quarzite, pavimento nero, doccia con tenda, top bianco, due lavabi, mobile bagno incassato e pareti in perlinato
Bagni - Foto e idee per arredare
7


