Bagni con piastrelle marroni - Foto e idee per arredare
Filtra anche per:
Budget
Ordina per:Popolari oggi
1 - 20 di 559 foto

Esempio di una grande stanza da bagno padronale design con ante lisce, lavabo sottopiano, pareti grigie, vasca da incasso, vasca/doccia, piastrelle marroni, piastrelle grigie, pavimento in travertino, top in quarzo composito, WC a due pezzi, piastrelle di pietra calcarea, top bianco e ante bianche

共用の浴室です。ヒバ材で囲まれた空間です。落とし込まれた大きな浴槽から羊蹄山を眺めることができます。浴槽端のスノコを通ってテラスに出ることも可能です。
Idee per una grande stanza da bagno padronale rustica con ante nere, vasca idromassaggio, zona vasca/doccia separata, WC monopezzo, piastrelle marroni, pareti beige, pavimento in gres porcellanato, lavabo integrato, top in legno, pavimento grigio, porta doccia a battente, top nero, due lavabi, mobile bagno incassato e soffitto in legno
Idee per una grande stanza da bagno padronale rustica con ante nere, vasca idromassaggio, zona vasca/doccia separata, WC monopezzo, piastrelle marroni, pareti beige, pavimento in gres porcellanato, lavabo integrato, top in legno, pavimento grigio, porta doccia a battente, top nero, due lavabi, mobile bagno incassato e soffitto in legno

Idee per una stanza da bagno padronale minimalista di medie dimensioni con ante in stile shaker, ante marroni, doccia aperta, WC sospeso, piastrelle marroni, piastrelle in gres porcellanato, pareti marroni, pavimento in gres porcellanato, lavabo a bacinella, top in marmo, pavimento marrone, porta doccia a battente, top grigio, un lavabo e mobile bagno sospeso

В сан/узле использован крупноформатный керамогранит под дерево в сочетании с черным мрамором.
Foto di una piccola stanza da bagno con doccia tradizionale con ante di vetro, ante nere, doccia alcova, WC sospeso, piastrelle marroni, piastrelle in gres porcellanato, pareti marroni, pavimento in gres porcellanato, lavabo sospeso, top in vetro, pavimento nero, porta doccia a battente, top nero, toilette, un lavabo, mobile bagno sospeso e boiserie
Foto di una piccola stanza da bagno con doccia tradizionale con ante di vetro, ante nere, doccia alcova, WC sospeso, piastrelle marroni, piastrelle in gres porcellanato, pareti marroni, pavimento in gres porcellanato, lavabo sospeso, top in vetro, pavimento nero, porta doccia a battente, top nero, toilette, un lavabo, mobile bagno sospeso e boiserie

Immagine di un bagno di servizio etnico di medie dimensioni con ante lisce, ante in legno chiaro, WC a due pezzi, piastrelle marroni, piastrelle effetto legno, pareti marroni, pavimento in legno massello medio, lavabo sottopiano, top in quarzo composito, pavimento marrone, top bianco, mobile bagno sospeso e carta da parati

The shower back accent tile is from Arizona tile Reverie Series complimented with Arizona Tile Shibusa on the side walls.
Foto di una grande stanza da bagno per bambini bohémian con ante con bugna sagomata, ante verdi, doccia alcova, WC monopezzo, piastrelle marroni, piastrelle in ceramica, pareti bianche, pavimento in gres porcellanato, lavabo da incasso, top piastrellato, pavimento multicolore, porta doccia a battente, top beige, toilette, due lavabi, mobile bagno incassato e pareti in legno
Foto di una grande stanza da bagno per bambini bohémian con ante con bugna sagomata, ante verdi, doccia alcova, WC monopezzo, piastrelle marroni, piastrelle in ceramica, pareti bianche, pavimento in gres porcellanato, lavabo da incasso, top piastrellato, pavimento multicolore, porta doccia a battente, top beige, toilette, due lavabi, mobile bagno incassato e pareti in legno

We added a shower, tongue & groove panelling, a wall hung wc & an oak floor to our Cotswolds Cottage project. Interior Design by Imperfect Interiors
Armada Cottage is available to rent at www.armadacottagecotswolds.co.uk

Primary Bathroom (Interior Design by Studio D)
Idee per una stanza da bagno contemporanea di medie dimensioni con WC monopezzo, piastrelle marroni, piastrelle di marmo, pareti multicolore, pavimento in marmo, lavabo integrato, top in marmo, pavimento multicolore, top nero e pareti in legno
Idee per una stanza da bagno contemporanea di medie dimensioni con WC monopezzo, piastrelle marroni, piastrelle di marmo, pareti multicolore, pavimento in marmo, lavabo integrato, top in marmo, pavimento multicolore, top nero e pareti in legno

This 5,000+ square foot custom home was constructed from start to finish within 14 months under the watchful eye and strict building standards of the Lahontan Community in Truckee, California. Paying close attention to every dollar spent and sticking to our budget, we were able to incorporate mixed elements such as stone, steel, indigenous rock, tile, and reclaimed woods. This home truly portrays a masterpiece not only for the Owners but also to everyone involved in its construction.

Esempio di un piccolo bagno di servizio industriale con ante lisce, ante rosse, WC sospeso, piastrelle marroni, piastrelle in gres porcellanato, pareti marroni, pavimento in gres porcellanato, lavabo da incasso, top in zinco, pavimento grigio, top rosso, mobile bagno freestanding e carta da parati

Idee per una stanza da bagno padronale moderna di medie dimensioni con ante lisce, ante bianche, vasca freestanding, doccia alcova, WC monopezzo, piastrelle marroni, pareti marroni, lavabo sottopiano, top in quarzite, pavimento marrone, porta doccia a battente, top bianco, toilette, due lavabi, mobile bagno incassato, pareti in legno, piastrelle in gres porcellanato e pavimento in gres porcellanato
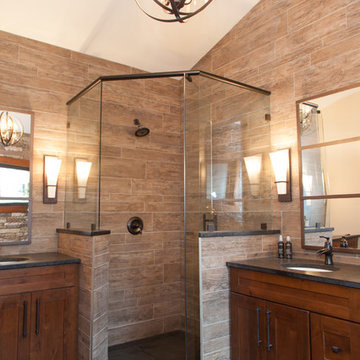
This Master Suite continues to merge outside and inside: honed granite counter top, rustic alder shaker cabinets, and floor to ceiling tile (in 4 different widths) that look like wood, vaulted ceiling with stained wood beam at the peak, faucets that mimic an old well pump. Dark slate tile on the heated floors has an additional stained coat on the grout to appear like a continuous slab of stone. Utilizing a hidden linear floor drain allows the floor tile to visually continue into the shower area . The large shower has niches concealed in half walls to keep toiletries out of sight.
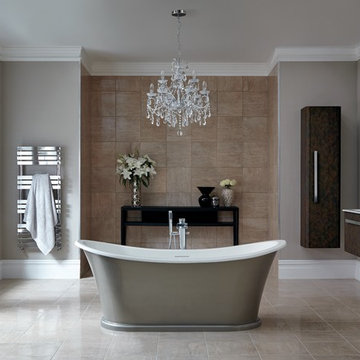
Create a beautiful, decadent sanctuary with traditional period features such as a luxurious freestanding bath, opulent chandelier and stunning impact furniture to create a truly lavish bathroom. Trust the experts to help you create your ideal space, from inspiration to installation, bathstore will assist you at every step.

Designed & Built by: John Bice Custom Woodwork & Trim
Ispirazione per una stanza da bagno padronale american style di medie dimensioni con ante con bugna sagomata, ante in legno scuro, vasca da incasso, WC monopezzo, piastrelle marroni, piastrelle in ceramica, pareti arancioni, lavabo sottopiano, pavimento marrone, doccia aperta, un lavabo, mobile bagno incassato e pavimento in travertino
Ispirazione per una stanza da bagno padronale american style di medie dimensioni con ante con bugna sagomata, ante in legno scuro, vasca da incasso, WC monopezzo, piastrelle marroni, piastrelle in ceramica, pareti arancioni, lavabo sottopiano, pavimento marrone, doccia aperta, un lavabo, mobile bagno incassato e pavimento in travertino
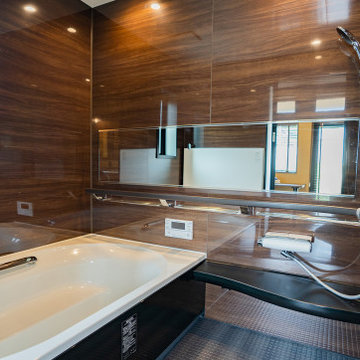
Esempio di una stanza da bagno padronale industriale con zona vasca/doccia separata, pareti marroni, pavimento grigio, ante nere, vasca ad alcova, piastrelle marroni, piastrelle effetto legno, top nero, mobile bagno incassato e pannellatura

Plan double vasques bois avec robinettrie encastrée pour alléger l'espace.
Deux miroirs avec tablettes pour optimiser les rangements.
Le chauffe eau est caché derrière le panneau bois, qui est amovible.

Ispirazione per un grande bagno di servizio eclettico con ante in stile shaker, ante rosse, WC monopezzo, piastrelle effetto legno, pareti nere, lavabo da incasso, top in quarzo composito, mobile bagno sospeso, carta da parati, piastrelle marroni, pavimento con piastrelle effetto legno, pavimento marrone e top verde
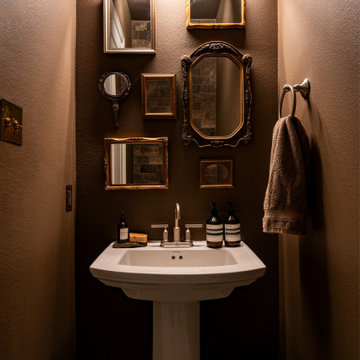
Idee per un piccolo bagno di servizio moderno con piastrelle marroni, piastrelle in travertino, pareti marroni, lavabo a colonna e pareti in mattoni
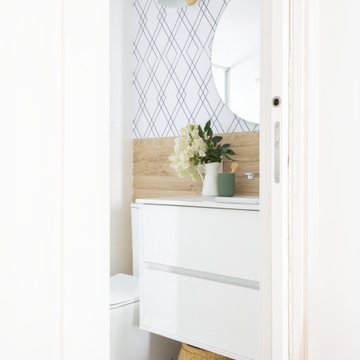
Esempio di un piccolo bagno di servizio classico con ante lisce, ante bianche, piastrelle marroni, piastrelle effetto legno, pareti bianche, pavimento con piastrelle in ceramica, pavimento grigio, top bianco e carta da parati

This 6,000sf luxurious custom new construction 5-bedroom, 4-bath home combines elements of open-concept design with traditional, formal spaces, as well. Tall windows, large openings to the back yard, and clear views from room to room are abundant throughout. The 2-story entry boasts a gently curving stair, and a full view through openings to the glass-clad family room. The back stair is continuous from the basement to the finished 3rd floor / attic recreation room.
The interior is finished with the finest materials and detailing, with crown molding, coffered, tray and barrel vault ceilings, chair rail, arched openings, rounded corners, built-in niches and coves, wide halls, and 12' first floor ceilings with 10' second floor ceilings.
It sits at the end of a cul-de-sac in a wooded neighborhood, surrounded by old growth trees. The homeowners, who hail from Texas, believe that bigger is better, and this house was built to match their dreams. The brick - with stone and cast concrete accent elements - runs the full 3-stories of the home, on all sides. A paver driveway and covered patio are included, along with paver retaining wall carved into the hill, creating a secluded back yard play space for their young children.
Project photography by Kmieick Imagery.
Bagni con piastrelle marroni - Foto e idee per arredare
1

