Bagni con pavimento in mattoni - Foto e idee per arredare
Filtra anche per:
Budget
Ordina per:Popolari oggi
1 - 20 di 108 foto
1 di 3

A modern farmhouse bathroom with herringbone brick floors and wall paneling. We loved the aged brass plumbing and classic cast iron sink.
Idee per una piccola stanza da bagno padronale country con ante nere, WC monopezzo, piastrelle bianche, piastrelle in ceramica, pareti bianche, pavimento in mattoni, lavabo sospeso, doccia con tenda, un lavabo, mobile bagno sospeso e boiserie
Idee per una piccola stanza da bagno padronale country con ante nere, WC monopezzo, piastrelle bianche, piastrelle in ceramica, pareti bianche, pavimento in mattoni, lavabo sospeso, doccia con tenda, un lavabo, mobile bagno sospeso e boiserie

Hulya Kolabas
Idee per una piccola stanza da bagno contemporanea con lavabo sospeso, pareti bianche, nessun'anta, top in acciaio inossidabile, piastrelle bianche, piastrelle in gres porcellanato, pavimento in mattoni, doccia a filo pavimento e ante in legno bruno
Idee per una piccola stanza da bagno contemporanea con lavabo sospeso, pareti bianche, nessun'anta, top in acciaio inossidabile, piastrelle bianche, piastrelle in gres porcellanato, pavimento in mattoni, doccia a filo pavimento e ante in legno bruno

This jewel of a powder room started with our homeowner's obsession with William Morris "Strawberry Thief" wallpaper. After assessing the Feng Shui, we discovered that this bathroom was in her Wealth area. So, we really went to town! Glam, luxury, and extravagance were the watchwords. We added her grandmother's antique mirror, brass fixtures, a brick floor, and voila! A small but mighty powder room.

2nd Floor shared bathroom with a gorgeous black & white claw-foot tub of Spring Branch. View House Plan THD-1132: https://www.thehousedesigners.com/plan/spring-branch-1132/

Renovation of a master bath suite, dressing room and laundry room in a log cabin farm house. Project involved expanding the space to almost three times the original square footage, which resulted in the attractive exterior rock wall becoming a feature interior wall in the bathroom, accenting the stunning copper soaking bathtub.
A two tone brick floor in a herringbone pattern compliments the variations of color on the interior rock and log walls. A large picture window near the copper bathtub allows for an unrestricted view to the farmland. The walk in shower walls are porcelain tiles and the floor and seat in the shower are finished with tumbled glass mosaic penny tile. His and hers vanities feature soapstone counters and open shelving for storage.
Concrete framed mirrors are set above each vanity and the hand blown glass and concrete pendants compliment one another.
Interior Design & Photo ©Suzanne MacCrone Rogers
Architectural Design - Robert C. Beeland, AIA, NCARB

Immagine di una stanza da bagno padronale di medie dimensioni con ante lisce, ante in legno chiaro, vasca freestanding, doccia ad angolo, WC monopezzo, piastrelle blu, piastrelle in ceramica, pareti bianche, pavimento in mattoni, lavabo sottopiano, top in marmo, pavimento bianco, porta doccia a battente, top bianco, toilette, due lavabi, mobile bagno incassato e carta da parati
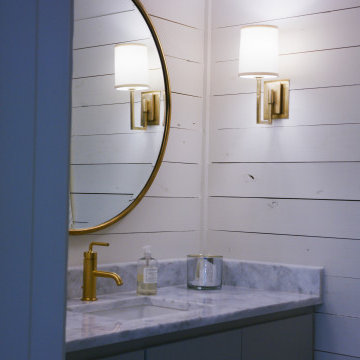
This pool bathroom incorporates ship lap walls with a sleek round mirror and floating grey vanity.
Immagine di una piccola stanza da bagno con doccia country con ante lisce, ante grigie, piastrelle bianche, pavimento in mattoni, lavabo sottopiano, top in marmo, top bianco, un lavabo, mobile bagno sospeso e pareti in perlinato
Immagine di una piccola stanza da bagno con doccia country con ante lisce, ante grigie, piastrelle bianche, pavimento in mattoni, lavabo sottopiano, top in marmo, top bianco, un lavabo, mobile bagno sospeso e pareti in perlinato
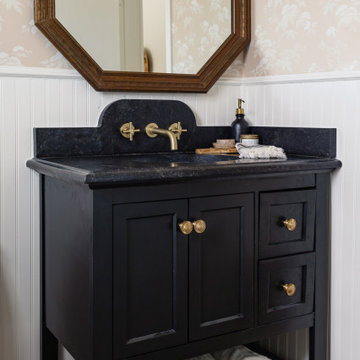
The wall-mounted gold bathroom faucet is the perfect complement to the elegant design. This fixture provides a luxurious touch to the space with its sleek and modern design, while also providing practical functionality for everyday use.

I used a tumbled thin brick in a herringbone pattern on the floor, dark wood paneling on the walls, and an old dresser for the vanity. This small room packs in a lot of character and sophistication.

Upon walking into this powder bathroom, you are met with a delicate patterned wallpaper installed above blue bead board wainscoting. The angled walls and ceiling covered in the same wallpaper making the space feel larger. The reclaimed brick flooring balances out the small print wallpaper. A wall-mounted white porcelain sink is paired with a brushed brass bridge faucet, complete with hot and cold symbols on the handles. To finish the space out we installed an antique mirror with an attached basket that acts as storage in this quaint powder bathroom.
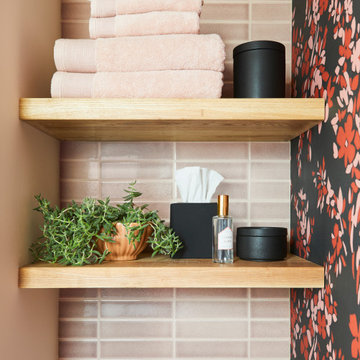
Lavish your bathroom nook in luxury by using a high variation neutral tone stacked tile.
DESIGN
Kim Cornelison
PHOTOS
Kim Cornelison Photography
Tile Shown: 2x8 in Custom Glaze, Brick in Front Range (floor)
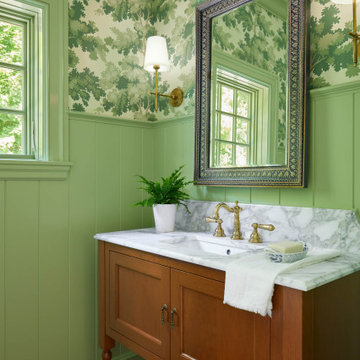
Ispirazione per un bagno di servizio chic con ante con riquadro incassato, ante in legno scuro, pareti verdi, pavimento in mattoni, lavabo sottopiano, pavimento rosso, top bianco, mobile bagno freestanding, boiserie e carta da parati
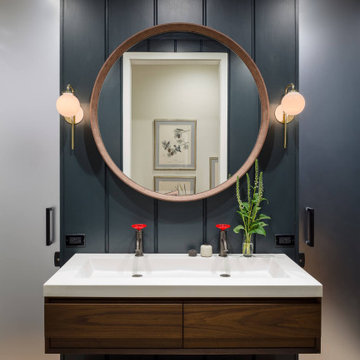
Old Firehouse for an urban family.
Esempio di una stanza da bagno con doccia chic con ante lisce, ante in legno scuro, pavimento in mattoni, lavabo integrato, top in quarzo composito, pavimento multicolore, top bianco, due lavabi, mobile bagno sospeso e pannellatura
Esempio di una stanza da bagno con doccia chic con ante lisce, ante in legno scuro, pavimento in mattoni, lavabo integrato, top in quarzo composito, pavimento multicolore, top bianco, due lavabi, mobile bagno sospeso e pannellatura
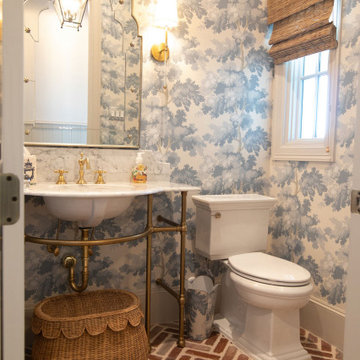
Ispirazione per un bagno di servizio classico di medie dimensioni con nessun'anta, pareti blu, pavimento in mattoni, mobile bagno freestanding e carta da parati

A dated pool house bath at a historic Winter Park home had a remodel to add charm and warmth that it desperately needed.
Immagine di una stanza da bagno chic di medie dimensioni con ante in legno chiaro, doccia ad angolo, WC a due pezzi, piastrelle bianche, piastrelle in terracotta, pareti bianche, pavimento in mattoni, top in marmo, pavimento rosso, porta doccia a battente, top grigio, un lavabo, mobile bagno freestanding e pareti in perlinato
Immagine di una stanza da bagno chic di medie dimensioni con ante in legno chiaro, doccia ad angolo, WC a due pezzi, piastrelle bianche, piastrelle in terracotta, pareti bianche, pavimento in mattoni, top in marmo, pavimento rosso, porta doccia a battente, top grigio, un lavabo, mobile bagno freestanding e pareti in perlinato

James Hall Photography
Integral concrete sink (Concreteworks.com) on recycled oak sink stand with metal framed mirror. Double sconce with hide shades is custom by Justrich Design. Wall is hand plaster; tile is by Trikeenan.com; floor is brick.
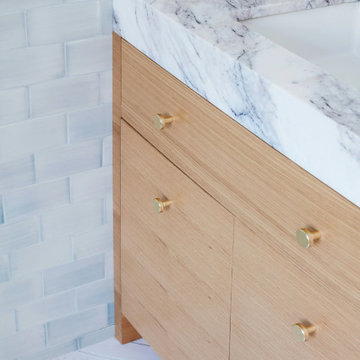
Idee per una stanza da bagno padronale minimalista di medie dimensioni con ante lisce, ante in legno chiaro, vasca freestanding, doccia ad angolo, WC monopezzo, piastrelle blu, piastrelle in ceramica, pareti bianche, pavimento in mattoni, lavabo sottopiano, top in marmo, pavimento bianco, porta doccia a battente, top bianco, toilette, due lavabi, mobile bagno incassato e carta da parati

Foto di una stanza da bagno rustica con ante lisce, ante grigie, WC sospeso, pareti bianche, pavimento in mattoni, lavabo sottopiano, pavimento rosso, top nero, un lavabo e pareti in perlinato

This modern and elegant bathroom exudes a serene and calming ambiance, creating a space that invites relaxation. With its refined design and thoughtful details, the atmosphere is one of tranquility, providing a soothing retreat for moments of unwinding and rejuvenation.
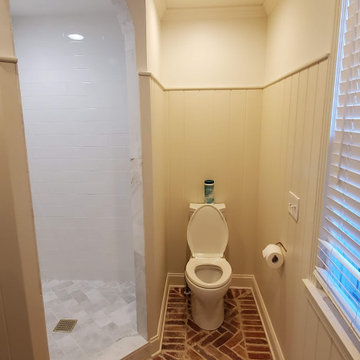
Foto di una stanza da bagno di medie dimensioni con WC a due pezzi, pavimento in mattoni e pareti in perlinato
Bagni con pavimento in mattoni - Foto e idee per arredare
1

