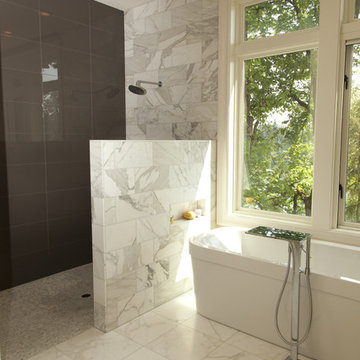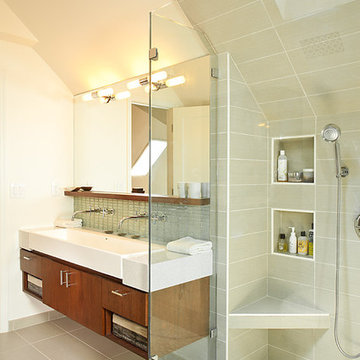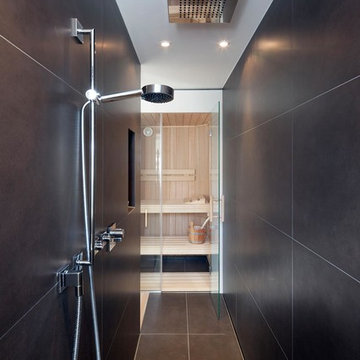Bagni contemporanei - Foto e idee per arredare
Filtra anche per:
Budget
Ordina per:Popolari oggi
161 - 180 di 448 foto
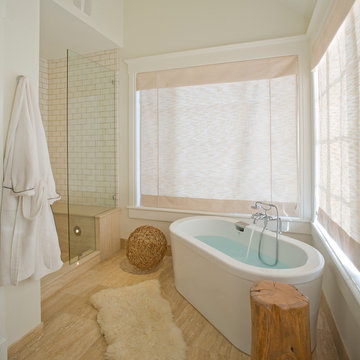
New Construction
H&H Design, Interiors
John Shirley, Jsa Architects
Jackson & Leroy Remodeling
Photography by Ryan Berry
Esempio di una stanza da bagno minimal con vasca freestanding e panca da doccia
Esempio di una stanza da bagno minimal con vasca freestanding e panca da doccia
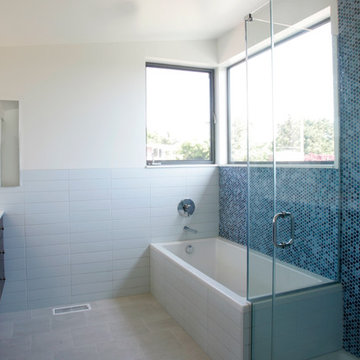
At the top of the hill, this Kensington home had modest beginnings as a “1940’s Ranchburger”, but with panoramic views of San Francisco to the west and Tilden Park to the east. Inspired by the Owner’s desire to realize the property’s potential and meet the needs of their creative family, our design approach started with a drive to connect common areas of the house with the outdoors. The flow of space from living, family, dining, and kitchen areas was reconfigured to open onto a new “wrap-around deck” in the rear yard. Special attention to space, light, and proportion led to raising the ceiling in the living/dining room creating a “great hall” at the center of the house. A new master bedroom suite, with private terrace and sitting room, was added upstairs under a butterfly roof that frames dramatic views on both sides of the house. A new gable over the entry for enhanced street presence. The eclectic mix of materials, forms, and saturated colors give the house a playful modern appeal.
Credits:
Photos by Mark Costantini
Contractor Lewis Fine Buildings
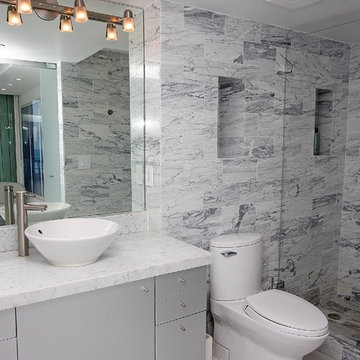
EZ-NICHES® is pleased to introduce an installation system designed and engineered for tile professionals and your average “DIY” consumers. Constructed from recycled ABS plastic, this lightweight and durable material is virtually indestructible and will eliminate messy, unattractive shower necessities around the bathroom. This water and mildew proof system saves consumers from manually constructing a niche which reduces cost and labor hours.
EZ-NICHES® are ideal for shower walls and bathrooms but can also be used for any wall application. Just a skim coat of drywall compound, your desired paint color and EZ-NICHES® can be finished without tiles. Perfect to create nifty organizational space in any room! Get creative and use multiple sizes to create decorative designs.
- QUICK AND EASY INSTALLATION
- FITS STANDARD WALL FRAMING (Fasteners screws into the studs are not necessary, apply adhesive on the flange and put directly over the substrate will work. Step 3-5)
- READY-TO-TILE
- STRONG BOND WITH MODIFIED THIN-SET **IMPORTANT - MODIFIED THIN-SET ONLY**
- WATERPROOF
- MOLD MILDEW AND RUST PROOF
- ADJUSTABLE DIVIDER/SHELF (LRN)
- COUNTERSUNK HOLE GUIDES
- CONSTRUCTED FROM RECYCLE ABS
- INSTALL VERTICALLY OR HORIZONTALLY
- USE FOR ANY TILE WALL APPLICATION
- PERFECT FOR DECORATIVE CENTERPIECES
- LIMITED LIFETIME WARRANTY
- PATENT PENDING
Trova il professionista locale adatto per il tuo progetto
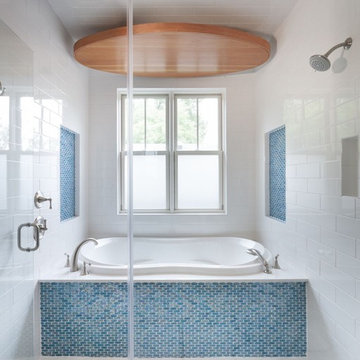
Photo By Whit Preston
Foto di una stanza da bagno design con vasca da incasso, vasca/doccia, piastrelle blu e piastrelle a mosaico
Foto di una stanza da bagno design con vasca da incasso, vasca/doccia, piastrelle blu e piastrelle a mosaico
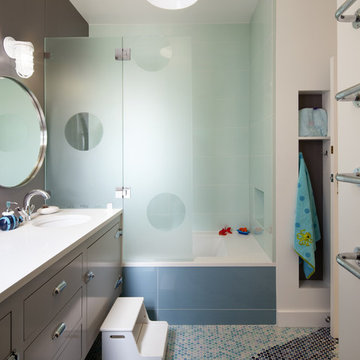
Paul Dyer Photography
Foto di una stanza da bagno per bambini contemporanea di medie dimensioni con pavimento con piastrelle a mosaico, vasca sottopiano, vasca/doccia, lavabo sospeso, porta doccia a battente e mobile bagno sospeso
Foto di una stanza da bagno per bambini contemporanea di medie dimensioni con pavimento con piastrelle a mosaico, vasca sottopiano, vasca/doccia, lavabo sospeso, porta doccia a battente e mobile bagno sospeso
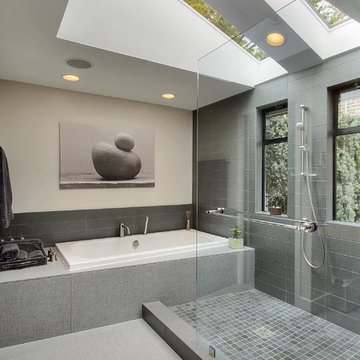
Aaron Leitz Fine Photography
Ispirazione per una stanza da bagno design con vasca da incasso, doccia aperta e doccia aperta
Ispirazione per una stanza da bagno design con vasca da incasso, doccia aperta e doccia aperta
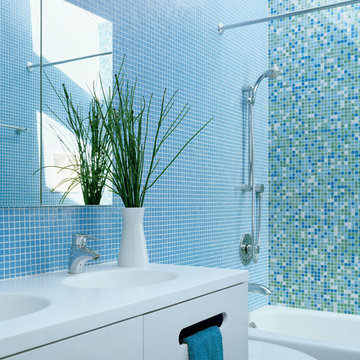
Skylights, glass tile, and a custom vanity bring sparkle, drama, and warmth to the landlocked bathroom in the center of the house.
Joe Fletcher Photography
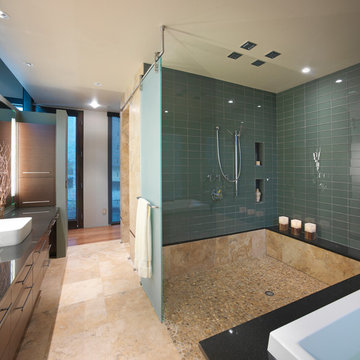
Sited on a runway with sweeping views of the Colorado Rockies, the residence with attached hangar is designed to reflect the convergence of earth and sky. Stone, masonry and wood living spaces rise to a glass and aluminum hanger structure that is linked by a linear monolithic wall. The spatial orientations of the primary spaces mirror the aeronautical layout of the runway infrastructure.
The owners are passionate pilots and wanted their home to reflect the high-tech nature of their plane as well as their love for contemporary and sustainable design, utilizing natural materials in an open and warm environment. Defining the orientation of the house, the striking monolithic masonry wall with the steel framework and all-glass atrium bisect the hangar and the living quarters and allow natural light to flood the open living spaces. Sited around an open courtyard with a reflecting pool and outdoor kitchen, the master suite and main living spaces form two ‘wood box’ wings. Mature landscaping and natural materials including masonry block, wood panels, bamboo floor and ceilings, travertine tile, stained wood doors, windows and trim ground the home into its environment, while two-sided fireplaces, large glass doors and windows open the house to the spectacular western views.
Designed with high-tech and sustainable features, this home received a LEED silver certification.
LaCasse Photography
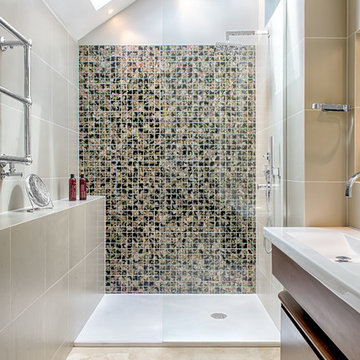
Immagine di una stanza da bagno minimal con lavabo integrato, ante lisce, ante in legno bruno, doccia alcova, piastrelle multicolore e pareti beige
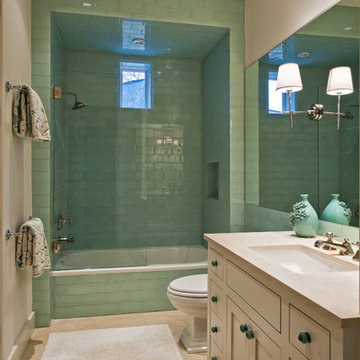
Esempio di una stanza da bagno design con vasca ad alcova, vasca/doccia, piastrelle verdi e piastrelle di vetro
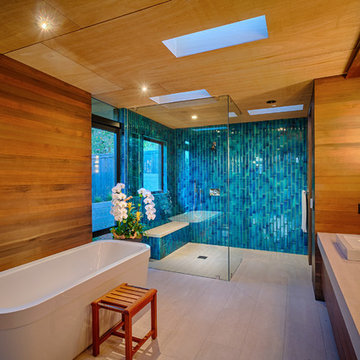
Darren Edwards Photographs
Foto di una stanza da bagno padronale design con lavabo a bacinella, vasca freestanding, doccia a filo pavimento e piastrelle beige
Foto di una stanza da bagno padronale design con lavabo a bacinella, vasca freestanding, doccia a filo pavimento e piastrelle beige
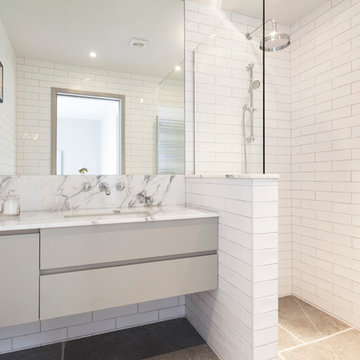
Esempio di una stanza da bagno design di medie dimensioni con lavabo sottopiano, ante lisce, ante grigie, top in marmo, doccia ad angolo, piastrelle bianche e piastrelle diamantate
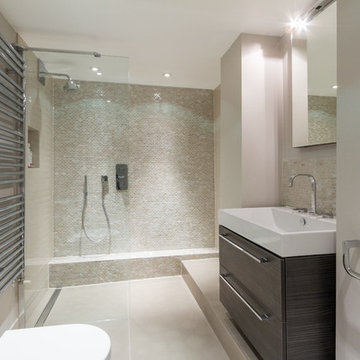
Mays Floorplans
Immagine di una stanza da bagno contemporanea con piastrelle beige, piastrelle a mosaico e doccia a filo pavimento
Immagine di una stanza da bagno contemporanea con piastrelle beige, piastrelle a mosaico e doccia a filo pavimento
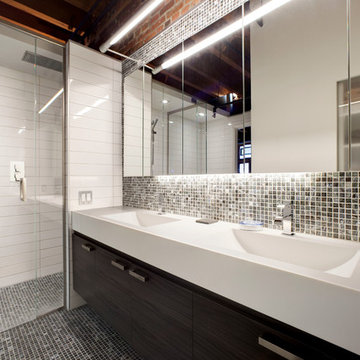
Pierre Charron
Idee per una stanza da bagno design con lavabo integrato, ante lisce, ante in legno bruno, doccia alcova e piastrelle nere
Idee per una stanza da bagno design con lavabo integrato, ante lisce, ante in legno bruno, doccia alcova e piastrelle nere

Stunning shower stall flanked by twin wall-hung vanities. Shower bar system, and modern faucets add to the effect.
Foto di una grande stanza da bagno padronale contemporanea con lavabo sottopiano, ante lisce, ante in legno chiaro, doccia alcova, piastrelle beige, piastrelle a mosaico, vasca freestanding, pareti beige, top in superficie solida e pavimento in vinile
Foto di una grande stanza da bagno padronale contemporanea con lavabo sottopiano, ante lisce, ante in legno chiaro, doccia alcova, piastrelle beige, piastrelle a mosaico, vasca freestanding, pareti beige, top in superficie solida e pavimento in vinile
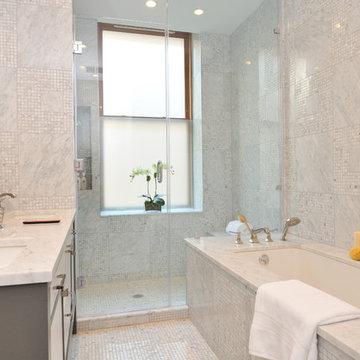
Idee per una stanza da bagno design con piastrelle a mosaico, piastrelle grigie e pavimento con piastrelle a mosaico
Bagni contemporanei - Foto e idee per arredare
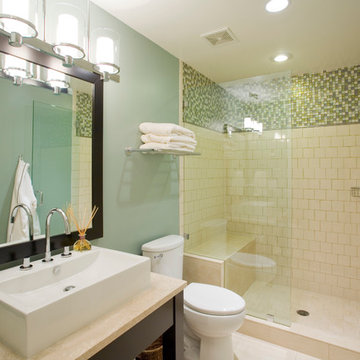
New Construction
H&H Design, Interiors
Esempio di una stanza da bagno contemporanea con piastrelle diamantate, lavabo a bacinella e pavimento beige
Esempio di una stanza da bagno contemporanea con piastrelle diamantate, lavabo a bacinella e pavimento beige
9


