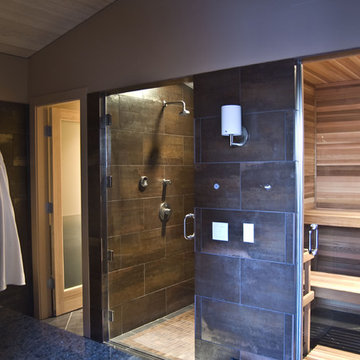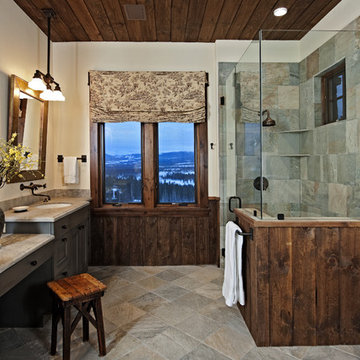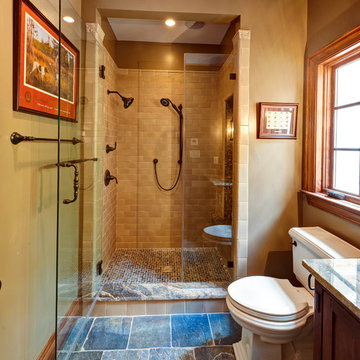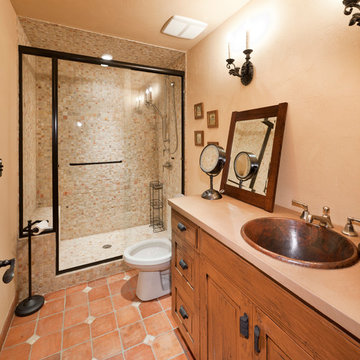Bagni rustici - Foto e idee per arredare
Filtra anche per:
Budget
Ordina per:Popolari oggi
1 - 20 di 20 foto
1 di 4
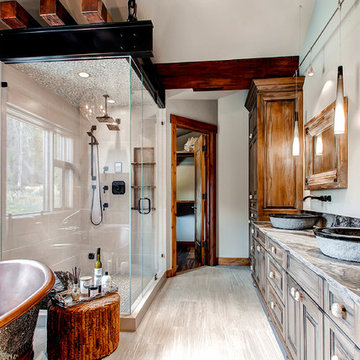
Pinnacle Mountain Homes
Ispirazione per una stanza da bagno rustica con lavabo a consolle e vasca freestanding
Ispirazione per una stanza da bagno rustica con lavabo a consolle e vasca freestanding
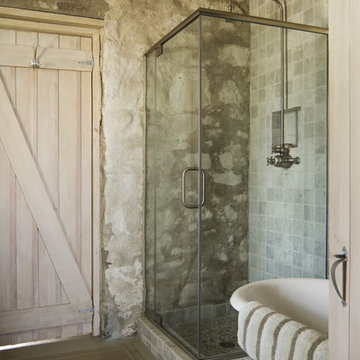
Immagine di una stanza da bagno stile rurale con vasca con piedi a zampa di leone e pavimento in cemento
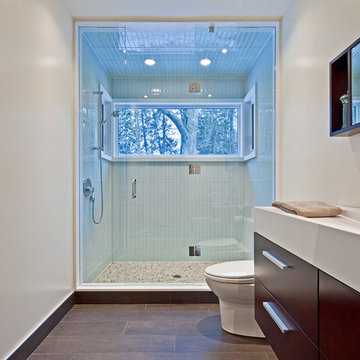
Builder: Jordyn Developments
Photography: Peter A. Sellar / www.photoklik.com
Immagine di una stanza da bagno stile rurale con lavabo rettangolare, ante lisce, ante in legno bruno, doccia alcova, piastrelle blu e piastrelle di vetro
Immagine di una stanza da bagno stile rurale con lavabo rettangolare, ante lisce, ante in legno bruno, doccia alcova, piastrelle blu e piastrelle di vetro
Trova il professionista locale adatto per il tuo progetto
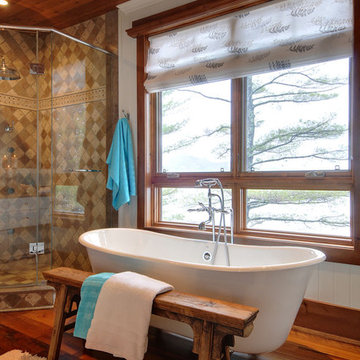
Esempio di una stanza da bagno stile rurale con vasca freestanding
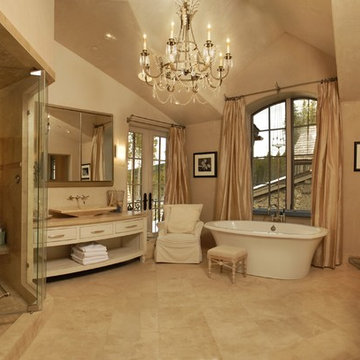
Larry Laszlo - CoMedia
Foto di una stanza da bagno rustica con vasca freestanding, lavabo a bacinella e piastrelle in travertino
Foto di una stanza da bagno rustica con vasca freestanding, lavabo a bacinella e piastrelle in travertino

This typical 70’s bathroom with a sunken tile bath and bright wallpaper was transformed into a Zen-like luxury bath. A custom designed Japanese soaking tub was built with its water filler descending from a spout in the ceiling, positioned next to a nautilus shaped shower with frameless curved glass lined with stunning gold toned mosaic tile. Custom built cedar cabinets with a linen closet adorned with twigs as door handles. Gorgeous flagstone flooring and customized lighting accentuates this beautiful creation to surround yourself in total luxury and relaxation.
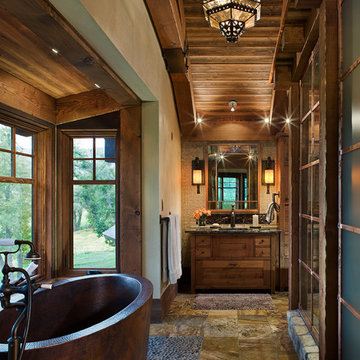
The rustic ranch styling of this ranch manor house combined with understated luxury offers unparalleled extravagance on this sprawling, working cattle ranch in the interior of British Columbia. An innovative blend of locally sourced rock and timber used in harmony with steep pitched rooflines creates an impressive exterior appeal to this timber frame home. Copper dormers add shine with a finish that extends to rear porch roof cladding. Flagstone pervades the patio decks and retaining walls, surrounding pool and pergola amenities with curved, concrete cap accents.
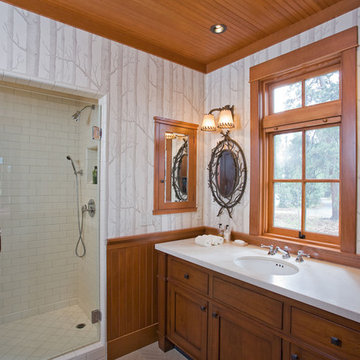
Guest bath. Photo by Butterfly Media.
Idee per una stanza da bagno con doccia stile rurale di medie dimensioni con lavabo sottopiano, ante in stile shaker, ante in legno scuro, top in marmo, doccia alcova, WC monopezzo, piastrelle bianche, piastrelle in ceramica e pavimento con piastrelle in ceramica
Idee per una stanza da bagno con doccia stile rurale di medie dimensioni con lavabo sottopiano, ante in stile shaker, ante in legno scuro, top in marmo, doccia alcova, WC monopezzo, piastrelle bianche, piastrelle in ceramica e pavimento con piastrelle in ceramica
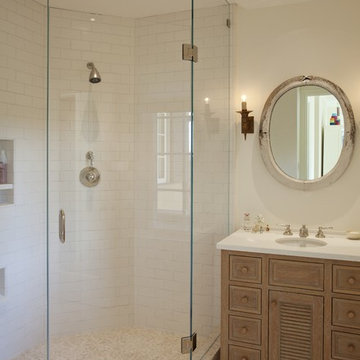
An existing house was deconstructed to make room for 7200 SF of new ground up construction including a main house, pool house, and lanai. This hillside home was built through a phased sequence of extensive excavation and site work, complicated by a single point of entry. Site walls were built using true dry stacked stone and concrete retaining walls faced with sawn veneer. Sustainable features include FSC certified lumber, solar hot water, fly ash concrete, and low emitting insulation with 75% recycled content.
Photos: Mariko Reed
Architect: Ian Moller
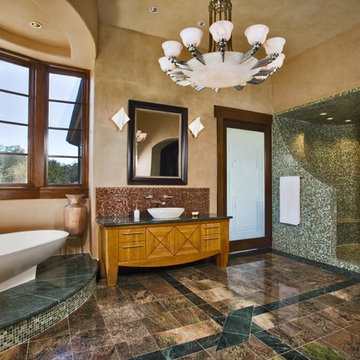
The residence, in the heart of the Texas hill country, has an exterior reminiscent of a Tuscany village, but hides a contemporary interior showcasing the client’s extensive art collections in an underground art gallery. The residence has an abundance of unique rooms for entertaining and living, each fitting the character of its owner. One space especially important to the owner is the master bathroom, which was designed as a luxurious sanctuary. With an intricately tiled walk-in shower, an elevated bathtub surrounded by windows and a dominant chandelier centerpiece, the space succeeded in creating the grandeur requested by the client.
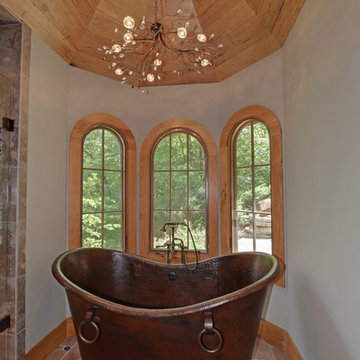
Stuart Wade, Envision Virtual Tours
Bobcat Lodge- Lake Rabun
Be welcomed to this perfect mountain/lake lodge through stone pillars down a driveway of stamped concrete and brick paver patterns to the porte cochere. The design philosophy seen in the home's exterior extends to the interior with 10 fireplaces, the finest materials, and extraordinary craftsmanship.
Great Room
Enter the striking foyer with the antique heart pine, walnut and bird's-eye maple inlaid pattern that harmonizes with the natural unity of the spacious great room. The visually anchored stone fireplace accented by hand hewn circa 1800 oak beams silhouettes the soft lake views making a dynamic design statement. The great room was designed with togetherness in mind and features high vaulted ceilings, wormy oak flooring with walnut borders, a spacious dining area, a gourmet kitchen and for softer and more intimate moments a keeping room.
Kitchen:
Wormy chestnut cabinets,
Complimenting South American granite countertops
Wolf cooktop, double oven
Preparation bar
Serving Buffet
Separate wet bar
Walk-in Pantry
Laundry Room: entrance off the foyer, wormy chestnut cabinets and South American granite
Keeping Room: Nestled off the kitchen area intimately scaled for quieter moments, wormy chestnut ceilings with hand hewn oak beams from Ohio and Pennsylvania, wormy oak flooring accented with walnut and sycamore, and private fireplace
Powder Room off foyer
Three Master Bedroom Suites: each with its own unique full bathroom and private alcove with masonry wood burning fireplace
Master suite on the main floor with full bath enlivened by a fish theme with earthtones and blue accents, a copper soaking tub, large shower and copper sinks
Upstairs master suite with wormy oak flooring sits snug above the lake looking through a tree canopy as from a tree house facilitating a peaceful, tranquil atmosphere- full bath features jetted tub, separate shower, large closet, and friendly lizards sitting on copper sinks
Terrace Level Master Suite offers trey ceilings, entrance to stone terrace supported by cyprus tree trunks giving the feel of a rainforest floor: Full bath includes double mosaic-raised copper sinks, antler lighting, jetted tub accented with aquatic life tiles and separate water closet
This warm and inviting rustic interior perfectly balances the outdoor lake vistas with the comfort of indoor living.moving directly to the outdoor living spaces. A full length deck supported by cyprus trees offers the opportunity for serious entertaining. The stone terrace off the downstairs family room leads directly to the two stall boathouse for lakeside entertaining with its own private fireplace.
Terrace Level:
14 foot ceilings, transom windows
A master suite
A guest room with trey ceilings, wool carpet, and full bath with copper sinks,double vanity and riverock shower
Family room with focal stone fireplace, wet bar with wine cooler, separate kitchen with sink, mini refrigerator and built in microwave
Wine closet with hand painted plaster finish
A full bath for drippy swimmers with oversized river rock shower accented with crayfish and salamander tiles
Extras
All windows are Loewen windows
A ridge vent system
Custom design closets
Poured foundation for house and boathouse
European spruce framing
Exterior siding: 1 x 12 pressure treated pine with 1 x 4 batten strips
Siding has three coat process of Sikkens stain finish
Ten masonry fireplaces
Stacked rock from Rocky Gap Virginia
Eight foot custom Honduran Pine
True plaster walls with three coat process faux finish
Locust hand rails for the deck
Support cyprus tree trunks from Charleston
Outside light fixtures custom made in NY
Five hot water heaters, circulating pump
Duel fuel heat pump/propane, 1000 gallon buried propane tank, four zone heating system
Two laundry rooms
All Fireplaces set up for flat screen TV's
Adjacent lot available for purchase
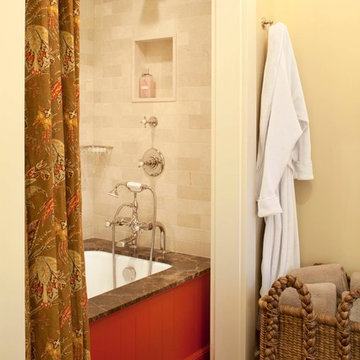
emr photography
Ispirazione per una stanza da bagno rustica con piastrelle diamantate
Ispirazione per una stanza da bagno rustica con piastrelle diamantate
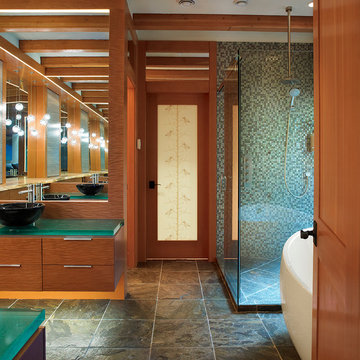
Jo-Ann Richards, Works Photography
Immagine di una stanza da bagno rustica con piastrelle a mosaico e lavabo a bacinella
Immagine di una stanza da bagno rustica con piastrelle a mosaico e lavabo a bacinella
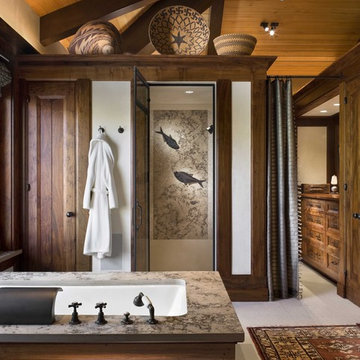
Peter Aaron
Ispirazione per una stanza da bagno stile rurale con piastrelle a mosaico
Ispirazione per una stanza da bagno stile rurale con piastrelle a mosaico
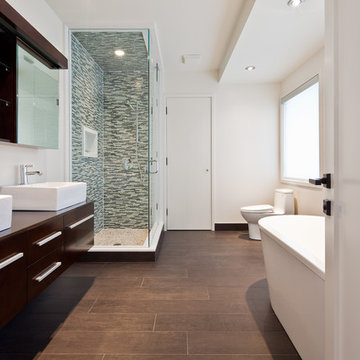
Builder: Jordyn Developments
Photography: Peter A. Sellar / www.photoklik.com
Idee per una stanza da bagno rustica con vasca freestanding, piastrelle a mosaico e lavabo a bacinella
Idee per una stanza da bagno rustica con vasca freestanding, piastrelle a mosaico e lavabo a bacinella
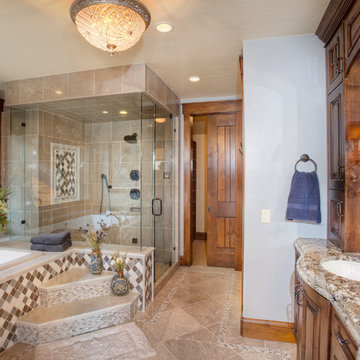
Pinnacle Mountain Homes
Ispirazione per una stanza da bagno stile rurale con top in granito
Ispirazione per una stanza da bagno stile rurale con top in granito
Bagni rustici - Foto e idee per arredare
1


