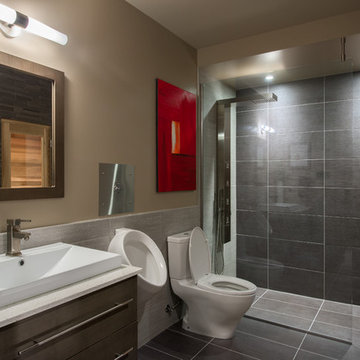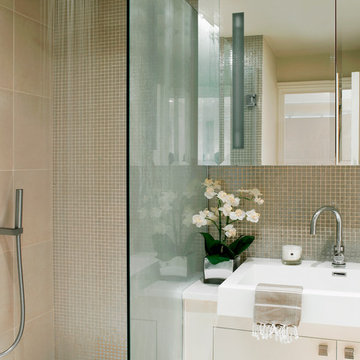Bagni contemporanei - Foto e idee per arredare
Filtra anche per:
Budget
Ordina per:Popolari oggi
81 - 100 di 448 foto
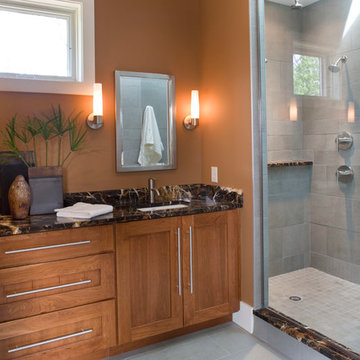
A view of the master bath with large walk-in shower.
Immagine di una stanza da bagno design con lavabo sottopiano
Immagine di una stanza da bagno design con lavabo sottopiano
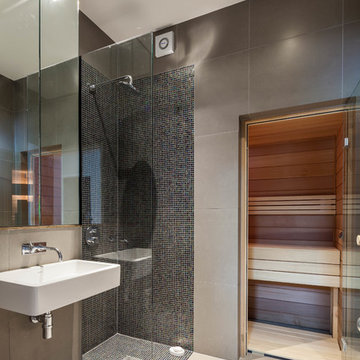
Photo by Simon Maxwell
Foto di una grande stanza da bagno padronale design con lavabo sospeso, doccia aperta, pareti grigie, ante lisce, piastrelle grigie, piastrelle in ceramica, pavimento con piastrelle in ceramica e doccia aperta
Foto di una grande stanza da bagno padronale design con lavabo sospeso, doccia aperta, pareti grigie, ante lisce, piastrelle grigie, piastrelle in ceramica, pavimento con piastrelle in ceramica e doccia aperta
Trova il professionista locale adatto per il tuo progetto
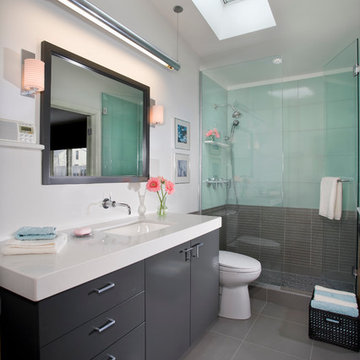
A spacious glass-enclosed shower, custom vanity and Caesarstone counter top combine to give this bathroom a clean, modern aesthetic. Photo by Andrea Rugg.
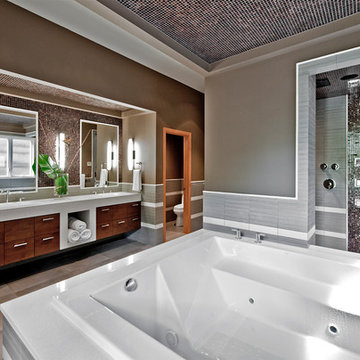
Immagine di una stanza da bagno padronale contemporanea con piastrelle a mosaico, doccia aperta, lavabo da incasso, ante lisce, ante in legno scuro, vasca idromassaggio, piastrelle grigie, pareti marroni, pavimento con piastrelle in ceramica e doccia aperta
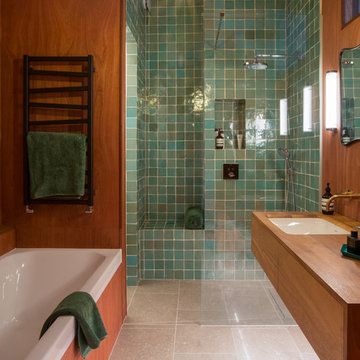
Alex Maguire
Ispirazione per una stanza da bagno padronale design con ante lisce, ante in legno scuro, vasca da incasso, doccia a filo pavimento, piastrelle blu, piastrelle verdi, pareti marroni, lavabo sottopiano, top in legno, pavimento beige e top marrone
Ispirazione per una stanza da bagno padronale design con ante lisce, ante in legno scuro, vasca da incasso, doccia a filo pavimento, piastrelle blu, piastrelle verdi, pareti marroni, lavabo sottopiano, top in legno, pavimento beige e top marrone
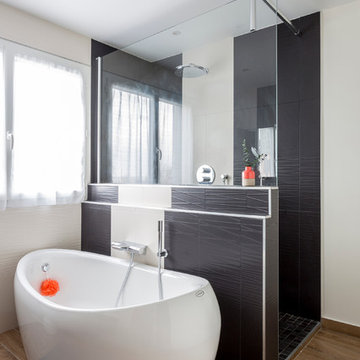
Foto di una stanza da bagno padronale design di medie dimensioni con vasca freestanding, doccia a filo pavimento, pareti beige, pavimento con piastrelle in ceramica, lavabo a bacinella e pistrelle in bianco e nero

The master bathroom is lined with lime-coloured glass on one side (in the walk-in shower area) and black ceramic tiles on the other. Two new skylights provide ample daylight.
Photographer: Bruce Hemming
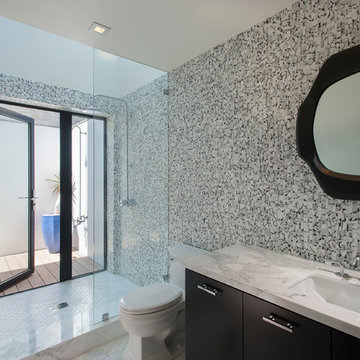
Renovation of abandoned concrete building into Condominiums. Photography by Manolo Langis and developed by 9Mile.
Idee per una stanza da bagno design con piastrelle a mosaico
Idee per una stanza da bagno design con piastrelle a mosaico
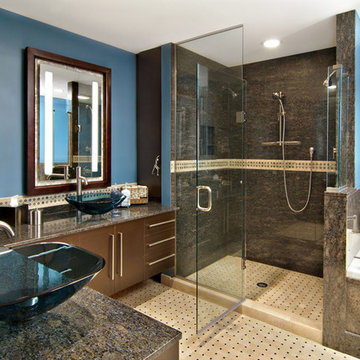
Photography by Mark Ehlen - Ehlen Creative
Questions about this space? Contact the designer Lynn Monson at lynn@monsoninteriordesign.com
Idee per una stanza da bagno padronale design di medie dimensioni con lavabo a bacinella, ante lisce, vasca da incasso, pareti blu e ante marroni
Idee per una stanza da bagno padronale design di medie dimensioni con lavabo a bacinella, ante lisce, vasca da incasso, pareti blu e ante marroni
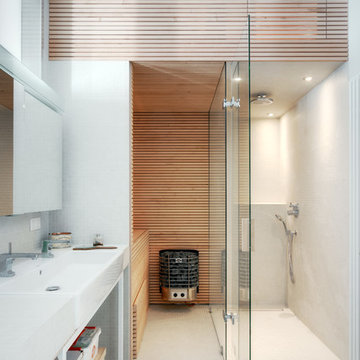
Ein Projekt des "büros für planung & raum" (www.bfp-r.de).
Ispirazione per una stanza da bagno con doccia design di medie dimensioni con nessun'anta, doccia alcova, piastrelle bianche, piastrelle a mosaico, pareti bianche, pavimento con piastrelle a mosaico, lavabo rettangolare e lavanderia
Ispirazione per una stanza da bagno con doccia design di medie dimensioni con nessun'anta, doccia alcova, piastrelle bianche, piastrelle a mosaico, pareti bianche, pavimento con piastrelle a mosaico, lavabo rettangolare e lavanderia
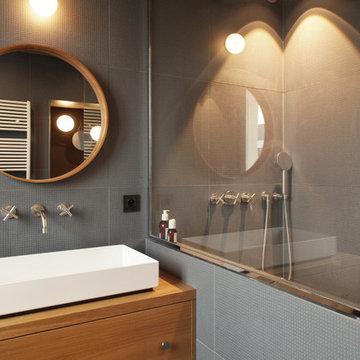
photo©Bertrand Fompeyrine
Immagine di una piccola stanza da bagno con doccia minimal con ante in legno scuro, doccia alcova, piastrelle grigie, piastrelle in ceramica, pareti grigie, lavabo rettangolare, top in legno, doccia aperta e top marrone
Immagine di una piccola stanza da bagno con doccia minimal con ante in legno scuro, doccia alcova, piastrelle grigie, piastrelle in ceramica, pareti grigie, lavabo rettangolare, top in legno, doccia aperta e top marrone
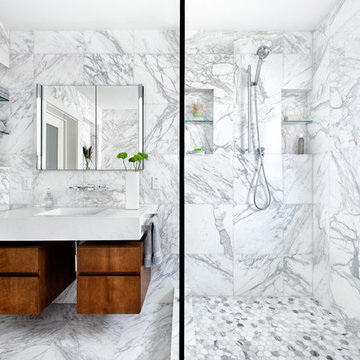
Photos by Paul Finkel, 2012
Foto di una stanza da bagno design con ante lisce, ante in legno scuro, doccia alcova, piastrelle bianche e piastrelle di marmo
Foto di una stanza da bagno design con ante lisce, ante in legno scuro, doccia alcova, piastrelle bianche e piastrelle di marmo
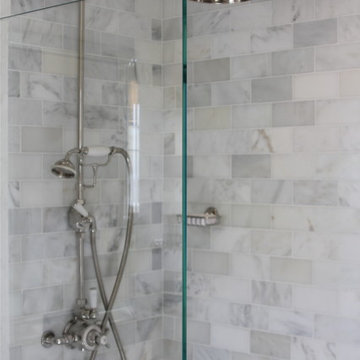
Design by Josephine Fisher; photos by Sheila J. Schmitz, Houzz.com
Four floors of living space in a 1927 brick Italian-style estate have been renovated and remade into a stunning showhouse with modern, high-end furniture, finishes and appliances. The kitchen and baths have been completely remodeled and modernized; a library features rich wood paneling; and many of the rooms offer sweeping views of the San Francisco Bay and Golden Gate Bridge. The upper two floors feature a penthouse bedroom, sitting room, master bedroom/bath and a rumpus room. The lower level features a champagne cellar, crafts room, nanny's suite and more.
More info: http://www.decoratorshowcase.org or 415-447-5830
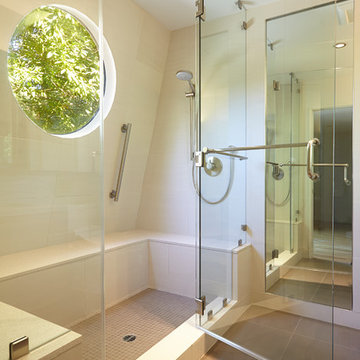
Located in Menlo Park, California, this 3,000 sf. remodel was carefully crafted to generate excitement and make maximum use of the owner’s strict budget and comply with the city’s stringent planning code. It was understood that not everything was to be redone from a prior owner’s quirky remodel which included odd inward angled walls, circular windows and cedar shingles.
Remedial work to remove and prevent dry rot ate into the budget as well. Studied alterations to the exterior include a new trellis over the garage door, pushing the entry out to create a new soaring stair hall and stripping the exterior down to simplify its appearance. The new steel entry stair leads to a floating bookcase that pivots to the family room. For budget reasons, it was decided to keep the existing cedar shingles.
Upstairs, a large oak multi-level staircase was replaced with the new simple run of stairs. The impact of angled bedroom walls and circular window in the bathroom were calmed with new clean white walls and tile.
Photo Credit: John Sutton Photography.
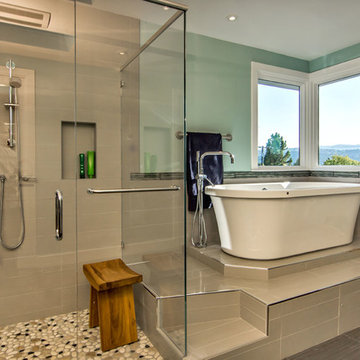
Idee per una stanza da bagno contemporanea con vasca freestanding, doccia ad angolo e piastrelle beige
Thank you to Icon Developments for these beautiful shots.
Ispirazione per una stanza da bagno minimal con vasca ad alcova, vasca/doccia, piastrelle a listelli e piastrelle multicolore
Ispirazione per una stanza da bagno minimal con vasca ad alcova, vasca/doccia, piastrelle a listelli e piastrelle multicolore
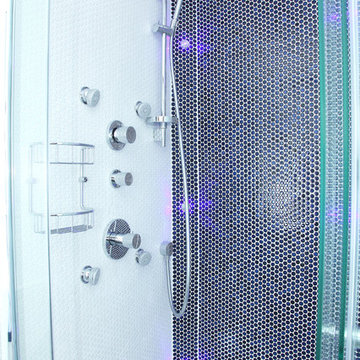
A combination a fixed head, hand shower and body jets makes this shower feel like a spa treat
Immagine di una stanza da bagno design
Immagine di una stanza da bagno design
Bagni contemporanei - Foto e idee per arredare
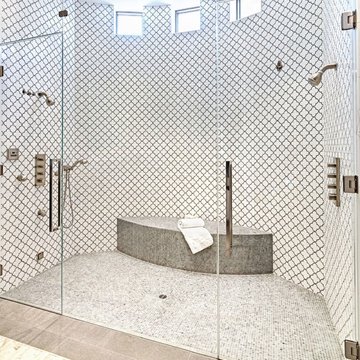
Esempio di una stanza da bagno minimal con doccia doppia e piastrelle bianche
5


