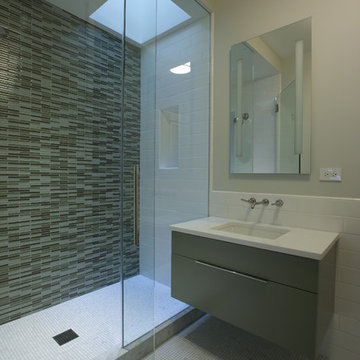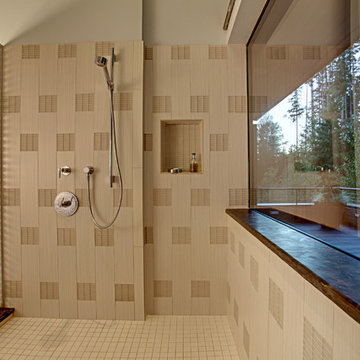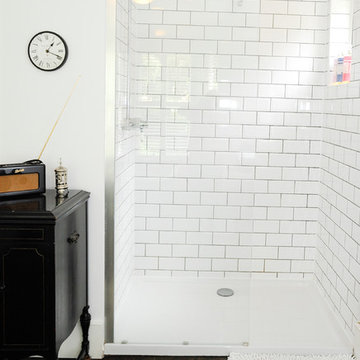Bagni contemporanei - Foto e idee per arredare
Filtra anche per:
Budget
Ordina per:Popolari oggi
101 - 120 di 448 foto
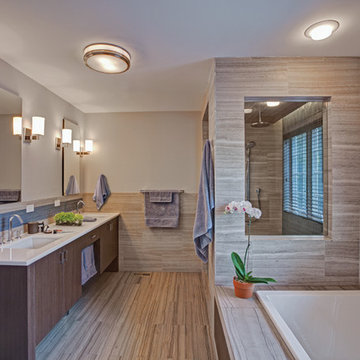
Our expansive home addition and remodel added nearly 50% more living space to this Highland Park residence. The sunken great room captures light from French doors, ceiling-high windows and a Majestic® fireplace. The mudroom was customized to accommodate the family dogs. Upstairs, the master bedroom features a sunny window seat, and a second fireplace warms a bubbling “airbath” in the master bathroom. The shower glows with automated LED lights and the natural stone vanity sparkles with quartzite. Cup-pull handles and a Kohler® apron sink provide rustic balance to the contemporary “red dragon” island countertop in the renovated kitchen. New oak floors seamlessly unite the entire home.
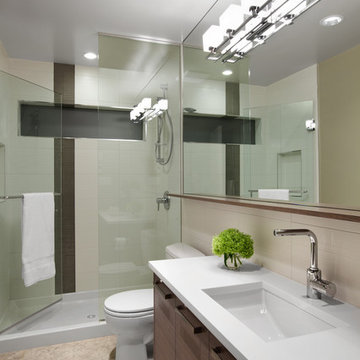
designer: False Creek Design Group
photographer: Ema Peter
Immagine di una grande stanza da bagno padronale contemporanea con doccia alcova, ante lisce, ante in legno bruno, vasca sottopiano, piastrelle beige, piastrelle in gres porcellanato, pareti beige, pavimento in gres porcellanato, lavabo rettangolare e top in quarzo composito
Immagine di una grande stanza da bagno padronale contemporanea con doccia alcova, ante lisce, ante in legno bruno, vasca sottopiano, piastrelle beige, piastrelle in gres porcellanato, pareti beige, pavimento in gres porcellanato, lavabo rettangolare e top in quarzo composito
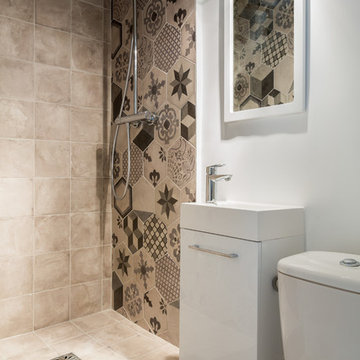
STEPHANE VASCO
Ispirazione per una piccola stanza da bagno con doccia minimal con ante lisce, ante bianche, WC a due pezzi, piastrelle multicolore, pareti bianche, piastrelle di cemento, doccia aperta, pavimento con piastrelle in ceramica, lavabo a bacinella, top in superficie solida, pavimento grigio, doccia aperta e top bianco
Ispirazione per una piccola stanza da bagno con doccia minimal con ante lisce, ante bianche, WC a due pezzi, piastrelle multicolore, pareti bianche, piastrelle di cemento, doccia aperta, pavimento con piastrelle in ceramica, lavabo a bacinella, top in superficie solida, pavimento grigio, doccia aperta e top bianco
Trova il professionista locale adatto per il tuo progetto
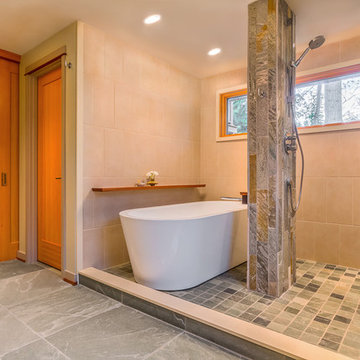
The shelves along either side of the bathtub provide a place for bath salts, soaps and a wine glass or two.
Holland Photography 2012
Foto di una stanza da bagno design con vasca freestanding, doccia aperta e doccia aperta
Foto di una stanza da bagno design con vasca freestanding, doccia aperta e doccia aperta
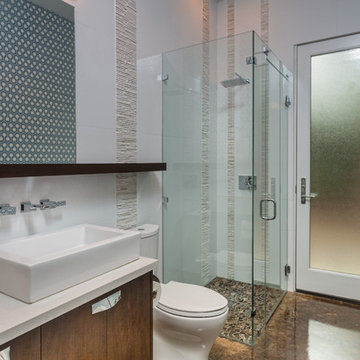
Located on a small infill lot in central Austin, this residence was designed to meet the needs of a growing family and an ambitious program. The program had to address challenging city and neighborhood restrictions while maintaining an open floor plan. The exterior materials are employed to define volumes and translate between the defined forms. This vocabulary continues visually inside the home. On this tight lot, it was important to openly connect the main living areas with the exterior, integrating the rear screened-in terrace with the backyard and pool. The Owner's Suite maintains privacy on the quieter corner of the lot. Natural light was an important factor in design. Glazing works in tandem with the deep overhangs to provide ambient lighting and allows for the most pleasing views. Natural materials and light, which were critical to the clients, help define the house to achieve a simplistic, clean demeanor in this historic neighborhood.
Photography by Jerry Hayes
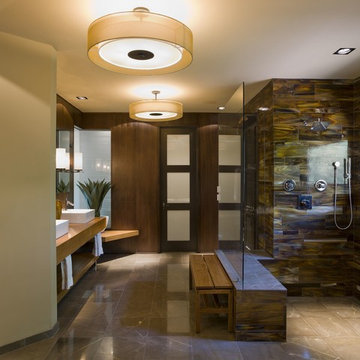
This major renovation of a bathroom and surrounding area resulted in a large, spa-like space. Rich, warm colors in tile and wood create a luxurious feel. Lavatories and the sculptural tub in pristine white provide a sharp contrast in the color palette. With seating areas and glowing, mod ceiling lights, this space could just as well serve as a chic setting for champagne and caviar. Photo Credit: Paul Bardagjy
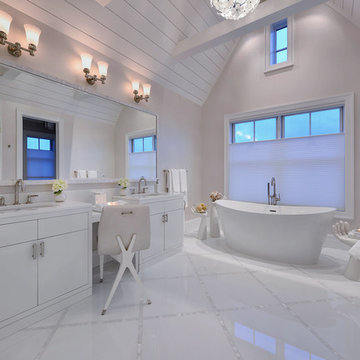
Foto di una stanza da bagno padronale contemporanea con ante lisce, ante bianche, vasca freestanding, pareti grigie e lavabo sottopiano
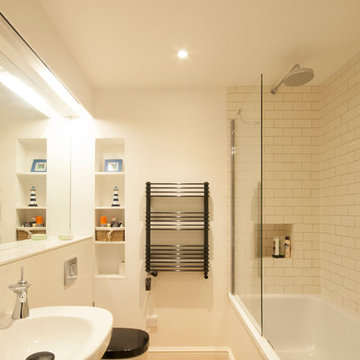
Immagine di una stanza da bagno minimal con lavabo a colonna, vasca ad alcova, WC sospeso, piastrelle bianche, pareti bianche e parquet chiaro
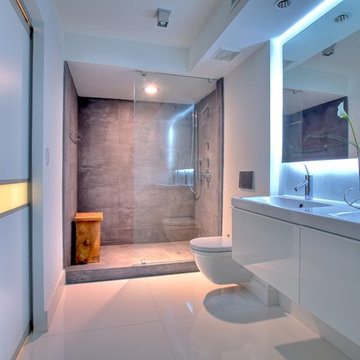
Jaime Virguez
Ispirazione per una stanza da bagno design con piastrelle in gres porcellanato e WC sospeso
Ispirazione per una stanza da bagno design con piastrelle in gres porcellanato e WC sospeso
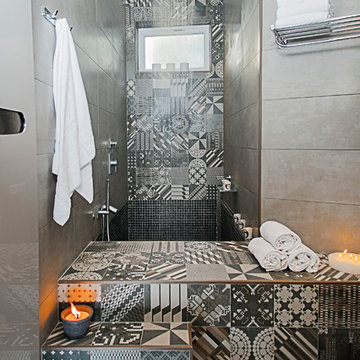
Mathieu Chevalley
Immagine di una stanza da bagno padronale minimal di medie dimensioni con doccia alcova, piastrelle grigie, pareti grigie e vasca giapponese
Immagine di una stanza da bagno padronale minimal di medie dimensioni con doccia alcova, piastrelle grigie, pareti grigie e vasca giapponese
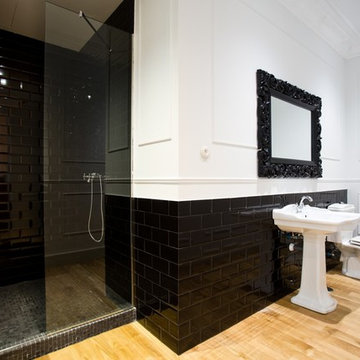
Crédits photos : David Suarez
Idee per una grande stanza da bagno con doccia minimal con lavabo a colonna, doccia alcova, piastrelle nere, pareti bianche, parquet chiaro, WC monopezzo e piastrelle diamantate
Idee per una grande stanza da bagno con doccia minimal con lavabo a colonna, doccia alcova, piastrelle nere, pareti bianche, parquet chiaro, WC monopezzo e piastrelle diamantate
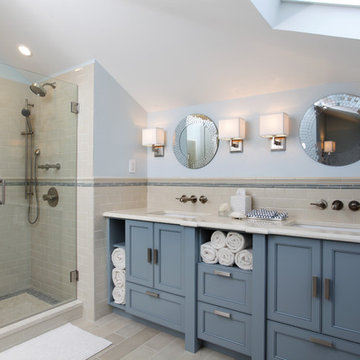
Esempio di una stanza da bagno design con lavabo sottopiano, ante con riquadro incassato, ante blu, doccia alcova, piastrelle beige e piastrelle diamantate
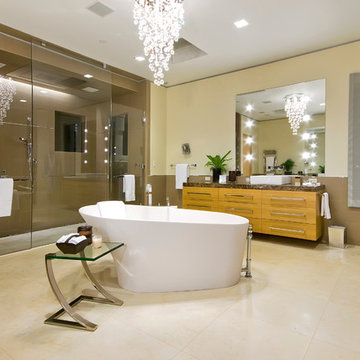
vi360 photography
Idee per una stanza da bagno minimal con vasca freestanding e lavabo a bacinella
Idee per una stanza da bagno minimal con vasca freestanding e lavabo a bacinella
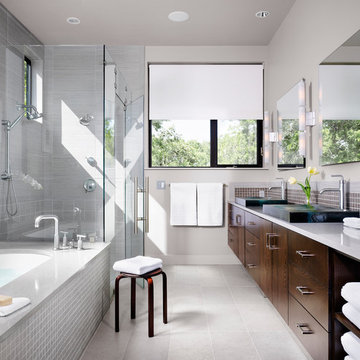
Casey Dunn
Foto di una stanza da bagno padronale minimal di medie dimensioni con ante in legno bruno, vasca sottopiano, ante lisce, doccia ad angolo, piastrelle grigie, piastrelle a mosaico, pareti grigie, pavimento con piastrelle in ceramica, lavabo rettangolare, top in quarzo composito e top grigio
Foto di una stanza da bagno padronale minimal di medie dimensioni con ante in legno bruno, vasca sottopiano, ante lisce, doccia ad angolo, piastrelle grigie, piastrelle a mosaico, pareti grigie, pavimento con piastrelle in ceramica, lavabo rettangolare, top in quarzo composito e top grigio
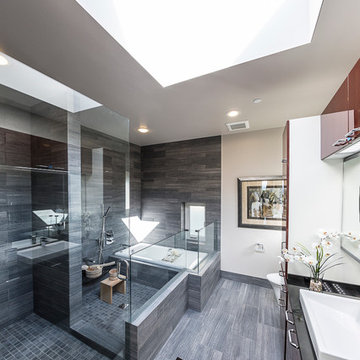
Ispirazione per una stanza da bagno contemporanea con lavabo da incasso, doccia alcova e vasca da incasso
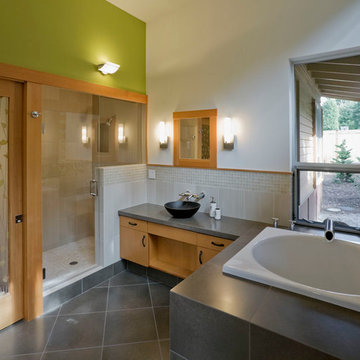
photos by Art Grice
Ispirazione per una stanza da bagno minimal con lavabo a bacinella e top grigio
Ispirazione per una stanza da bagno minimal con lavabo a bacinella e top grigio
Bagni contemporanei - Foto e idee per arredare
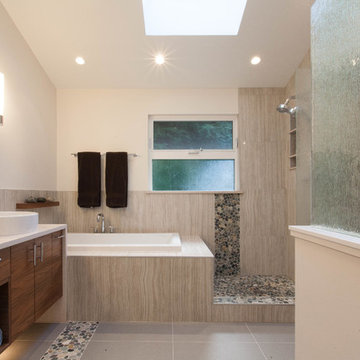
Victoria Achtymichuk Photography
Ispirazione per una stanza da bagno minimal con lavabo a bacinella, piastrelle di ciottoli e pavimento con piastrelle di ciottoli
Ispirazione per una stanza da bagno minimal con lavabo a bacinella, piastrelle di ciottoli e pavimento con piastrelle di ciottoli
6


