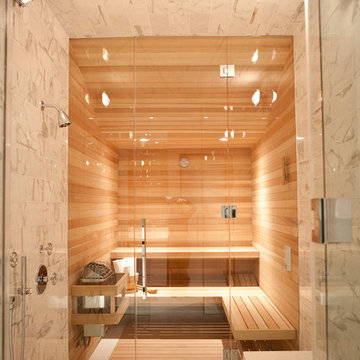Bagni contemporanei - Foto e idee per arredare
Filtra anche per:
Budget
Ordina per:Popolari oggi
121 - 140 di 448 foto
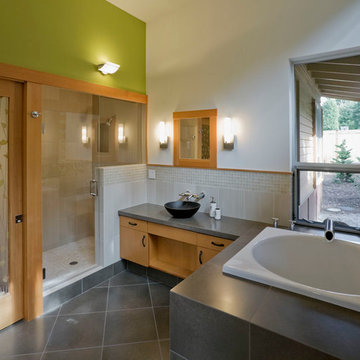
photos by Art Grice
Ispirazione per una stanza da bagno minimal con lavabo a bacinella e top grigio
Ispirazione per una stanza da bagno minimal con lavabo a bacinella e top grigio
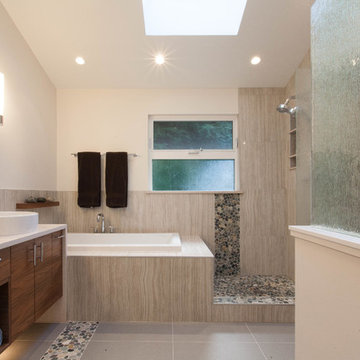
Victoria Achtymichuk Photography
Ispirazione per una stanza da bagno minimal con lavabo a bacinella, piastrelle di ciottoli e pavimento con piastrelle di ciottoli
Ispirazione per una stanza da bagno minimal con lavabo a bacinella, piastrelle di ciottoli e pavimento con piastrelle di ciottoli
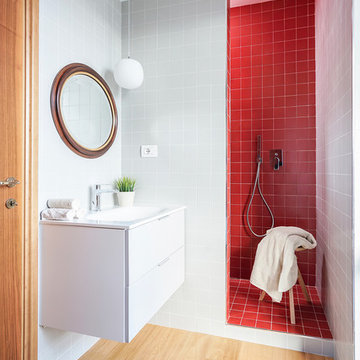
Esempio di una piccola stanza da bagno con doccia minimal con ante lisce, ante bianche, piastrelle rosse, pareti rosse, parquet chiaro, pavimento beige, doccia aperta, doccia aperta e lavabo sospeso
Trova il professionista locale adatto per il tuo progetto
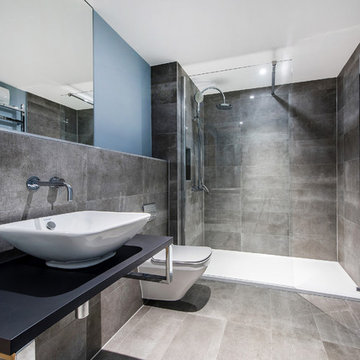
Pete Helme Photography
Immagine di una stanza da bagno con doccia design con doccia alcova, WC sospeso, piastrelle in pietra, pareti blu, lavabo a bacinella e doccia aperta
Immagine di una stanza da bagno con doccia design con doccia alcova, WC sospeso, piastrelle in pietra, pareti blu, lavabo a bacinella e doccia aperta
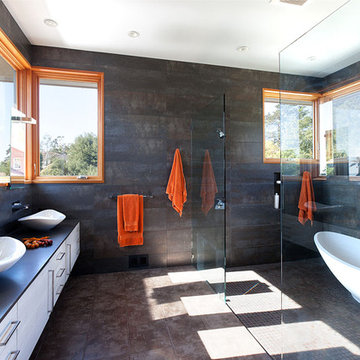
Photography: Frederic Neema
Immagine di una stanza da bagno contemporanea con vasca freestanding e lavabo a bacinella
Immagine di una stanza da bagno contemporanea con vasca freestanding e lavabo a bacinella
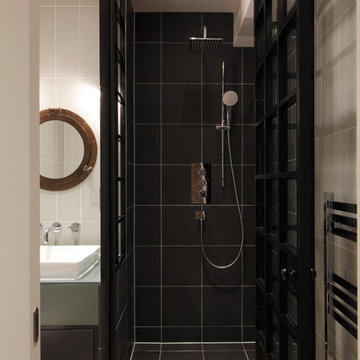
James Balston - Photographer
Bathroom/Shower unit
Idee per una stanza da bagno design con ante lisce e ante in legno scuro
Idee per una stanza da bagno design con ante lisce e ante in legno scuro
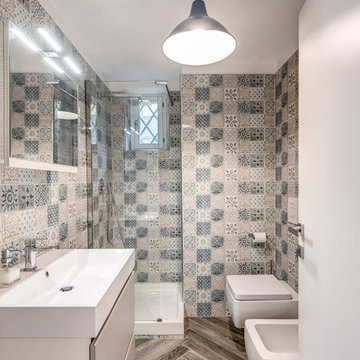
Vincenzo Tambasco
Esempio di una piccola stanza da bagno con doccia contemporanea con ante lisce, ante beige, bidè, piastrelle multicolore, piastrelle in ceramica, pareti multicolore, lavabo rettangolare e pavimento marrone
Esempio di una piccola stanza da bagno con doccia contemporanea con ante lisce, ante beige, bidè, piastrelle multicolore, piastrelle in ceramica, pareti multicolore, lavabo rettangolare e pavimento marrone
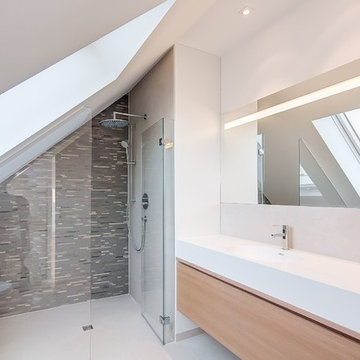
Idee per una stanza da bagno con doccia design di medie dimensioni con piastrelle grigie, piastrelle a mosaico, lavabo integrato, ante lisce, ante in legno scuro, top in legno, pareti bianche e top marrone
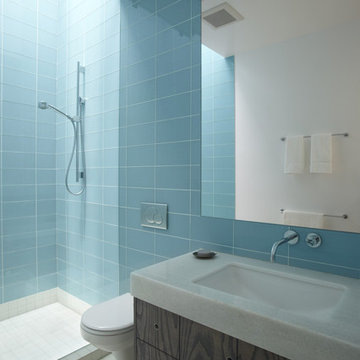
Various bathrooms by JSW/D to spoil the self.
Esempio di una stanza da bagno design con WC sospeso, piastrelle blu e piastrelle di vetro
Esempio di una stanza da bagno design con WC sospeso, piastrelle blu e piastrelle di vetro
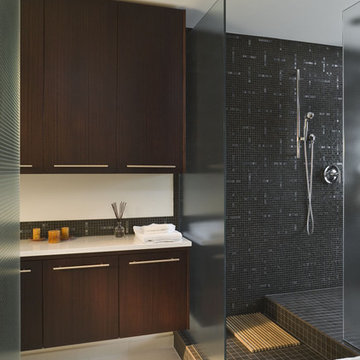
Located within the urban core of Portland, Oregon, this 7th floor 2500 SF penthouse sits atop the historic Crane Building, a brick warehouse built in 1909. It has established views of the city, bridges and west hills but its historic status restricted any changes to the exterior. Working within the constraints of the existing building shell, GS Architects aimed to create an “urban refuge”, that provided a personal retreat for the husband and wife owners with the option to entertain on occasion.
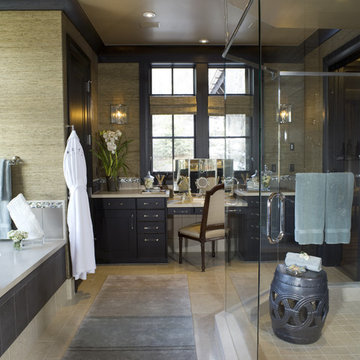
Foto di una stanza da bagno minimal con ante in stile shaker, ante in legno bruno, vasca sottopiano, doccia ad angolo e piastrelle grigie
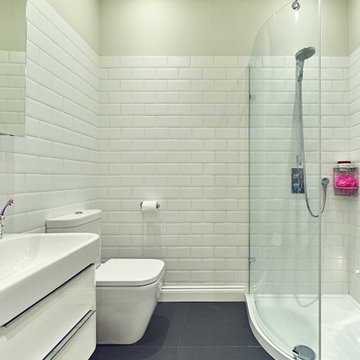
Foto di una stanza da bagno con doccia contemporanea di medie dimensioni con lavabo a consolle, ante lisce, ante bianche, doccia ad angolo, WC a due pezzi, piastrelle bianche, piastrelle diamantate e pareti bianche
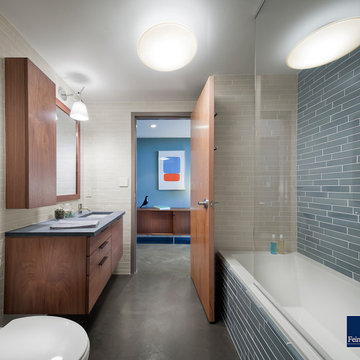
The design challenge for this loft located in a manufacturing building dating to the late 19th Century was to update it with a more contemporary, modern design, renovate the kitchen and bath, and unify the space while respecting the building’s industrial origins. By rethinking existing spaces and contrasting the rough industrial shell of the building with a sleek modernist interior, the Feinmann team fulfilled the unrealized potential of the space.
Working closely with the homeowners, sophisticated materials were chosen to complement a sleek design and completely change the way one experiences the space.
For safety, selection of of a stainless steel post and handrail with stainless steel cable was installed preserving the open feel of the loft space and created the strong connection between loft and downstairs living space.
In the kitchen, other material choices created the desired contemporary look: custom cabinetry that shows off the wood grain, panelized appliances, crisp white Corian countertops and gunmetal ceramic tiles. In the bath, a simple tub with just sheet of glass instead of a shower curtain keeps the small bath feeling as open as possible.
Throughout, a concrete micro-topped floor with multi-color undertones reiterates the building’s industrial origins. Sleek horizontal lines add to the clean modern aesthetic. The team’s meticulous attention to detail from start to finish captured the homeowner’s desire for a look worthy of Dwell magazine.
Photos by John Horner
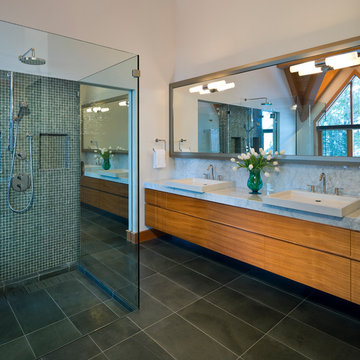
Raef Grohne
Foto di una stanza da bagno padronale design di medie dimensioni con piastrelle a mosaico, ante lisce, ante in legno scuro, doccia a filo pavimento, lavabo a bacinella e porta doccia a battente
Foto di una stanza da bagno padronale design di medie dimensioni con piastrelle a mosaico, ante lisce, ante in legno scuro, doccia a filo pavimento, lavabo a bacinella e porta doccia a battente

Inspired by the Japanese "roten-buro" (outdoor bath), this master bath uses natural materials and textures to create the feeling of bathing out in nature. Designer: Fumiko Faiman. Photographer: Jeri Koegel.
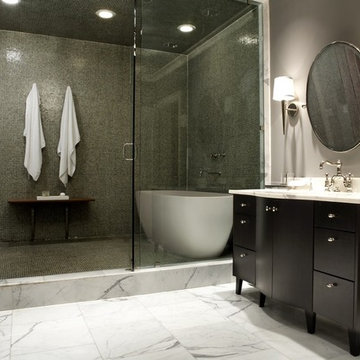
design by Pulp Design Studios | http://pulpdesignstudios.com/
photo by Kevin Dotolo | http://kevindotolo.com/

Dark floor tiles laid in a herringbone pattern wrap up the shower wall and into the skylight over the shower. Timber joinery , marble benchtop, full height mirror and Venetian plaster add contrast and warmth to the bathroom.
Thank you for all the interest in the tile. It's called Mountains Black (600x75mm) and is supplied by Perini Tiles Bridge Rd Richmond, Melbourne Victoria Australia
Image by: Jack Lovel Photography

Fotos by Ines Grabner
Immagine di una piccola stanza da bagno con doccia design con ante in legno bruno, doccia a filo pavimento, WC sospeso, piastrelle grigie, piastrelle in ardesia, pareti grigie, pavimento in ardesia, lavabo a bacinella, ante lisce, top in legno, pavimento grigio, doccia aperta e top marrone
Immagine di una piccola stanza da bagno con doccia design con ante in legno bruno, doccia a filo pavimento, WC sospeso, piastrelle grigie, piastrelle in ardesia, pareti grigie, pavimento in ardesia, lavabo a bacinella, ante lisce, top in legno, pavimento grigio, doccia aperta e top marrone
Bagni contemporanei - Foto e idee per arredare

Design de la salle de bain par : Caroline Bouffard Design
Comptoirs par: Les Artistes du Bois inc.
Bathroom Design by: Caroline Bouffard Design
Countertops: Les Artistes du Bois inc.
Immophoto - Frederic Blanchet
7


