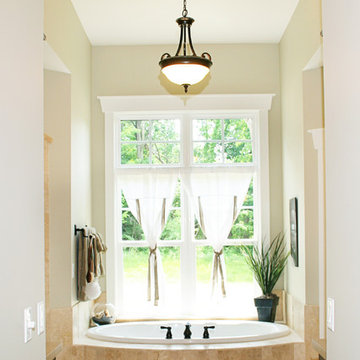Bagni con vasca da incasso - Foto e idee per arredare
Filtra anche per:
Budget
Ordina per:Popolari oggi
1181 - 1200 di 88.237 foto
1 di 2
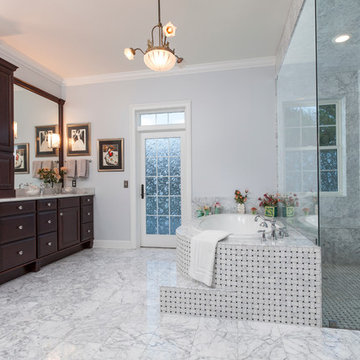
NWC Construction
Idee per una stanza da bagno classica con ante con bugna sagomata, ante in legno bruno, doccia ad angolo, piastrelle bianche e vasca da incasso
Idee per una stanza da bagno classica con ante con bugna sagomata, ante in legno bruno, doccia ad angolo, piastrelle bianche e vasca da incasso
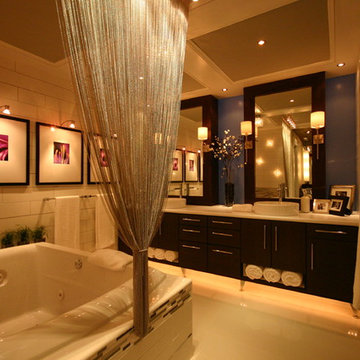
Foto di una stanza da bagno padronale minimalista di medie dimensioni con lavabo a bacinella, ante in legno bruno, top in laminato, vasca da incasso, piastrelle bianche, piastrelle diamantate e parquet chiaro
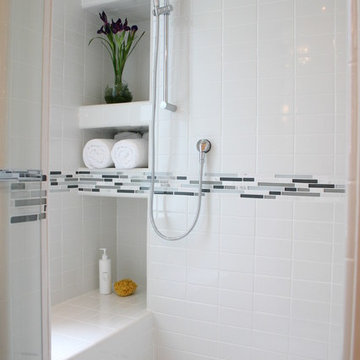
Immagine di una stanza da bagno padronale contemporanea di medie dimensioni con lavabo a bacinella, ante lisce, ante in legno bruno, vasca da incasso, piastrelle bianche, piastrelle diamantate e parquet chiaro
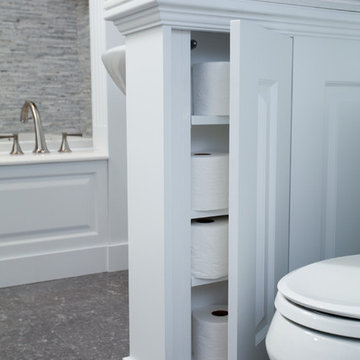
Ispirazione per una grande stanza da bagno padronale chic con ante con bugna sagomata, ante bianche, vasca da incasso, piastrelle grigie, piastrelle a listelli e pareti grigie
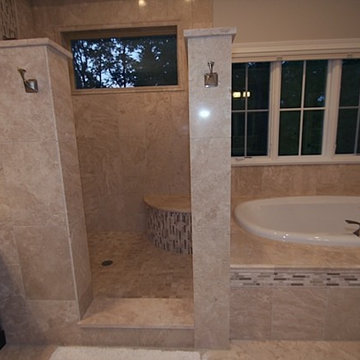
Esempio di una stanza da bagno padronale design di medie dimensioni con ante con riquadro incassato, ante in legno bruno, vasca da incasso, doccia ad angolo, piastrelle beige, piastrelle marroni, piastrelle bianche, piastrelle a mosaico, pareti beige, pavimento in travertino, lavabo a colonna e top in pietra calcarea
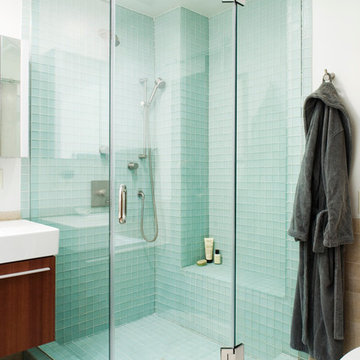
A transplant from Maryland to New York City, my client wanted a true New York loft-living experience, to honor the history of the Flatiron District but also to make him feel at "home" in his newly adopted city. We replaced all the floors with reclaimed wood, gutted the kitchen and master bathroom and decorated with a mix of vintage and current furnishings leaving a comfortable but open canvas for his growing art collection.
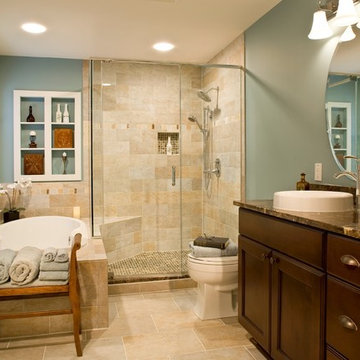
RB Hill Photography
Ispirazione per una stanza da bagno padronale classica di medie dimensioni con ante con riquadro incassato, ante in legno bruno, vasca da incasso, doccia alcova, WC a due pezzi, pareti blu, lavabo a bacinella, piastrelle marroni, piastrelle in travertino, pavimento in travertino, top in granito, pavimento marrone e porta doccia a battente
Ispirazione per una stanza da bagno padronale classica di medie dimensioni con ante con riquadro incassato, ante in legno bruno, vasca da incasso, doccia alcova, WC a due pezzi, pareti blu, lavabo a bacinella, piastrelle marroni, piastrelle in travertino, pavimento in travertino, top in granito, pavimento marrone e porta doccia a battente
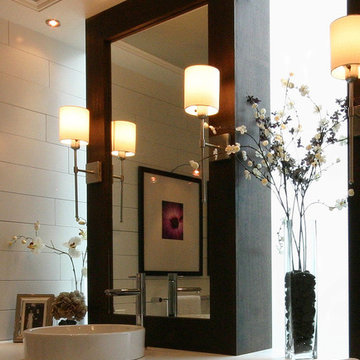
Scope of work:
Update and reorganize within existing footprint for new master bedroom, master bathroom, master closet, linen closet, laundry room & front entry. Client has a love of spa and modern style..
Challenge: Function, Flow & Finishes.
Master bathroom cramped with unusual floor plan and outdated finishes
Laundry room oversized for home square footage
Dark spaces due to lack of windos and minimal lighting
Color palette inconsistent to the rest of the house
Solution: Bright, Spacious & Contemporary
Re-worked spaces for better function, flow and open concept plan. New space has more than 12 times as much exterior glass to flood the space in natural light (all glass is frosted for privacy). Created a stylized boutique feel with modern lighting design and opened up front entry to include a new coat closet, built in bench and display shelving. .
Space planning/ layout
Flooring, wall surfaces, tile selections
Lighting design, fixture selections & controls specifications
Cabinetry layout
Plumbing fixture selections
Trim & ceiling details
Custom doors, hardware selections
Color palette
All other misc. details, materials & features
Site Supervision
Furniture, accessories, art
Full CAD documentation, elevations and specifications
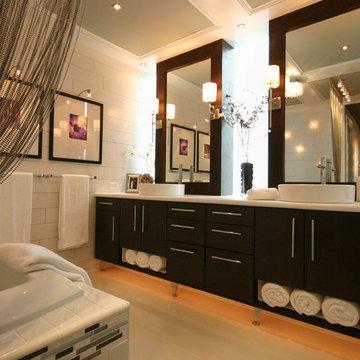
Scope of work:
Update and reorganize within existing footprint for new master bedroom, master bathroom, master closet, linen closet, laundry room & front entry. Client has a love of spa and modern style..
Challenge: Function, Flow & Finishes.
Master bathroom cramped with unusual floor plan and outdated finishes
Laundry room oversized for home square footage
Dark spaces due to lack of windos and minimal lighting
Color palette inconsistent to the rest of the house
Solution: Bright, Spacious & Contemporary
Re-worked spaces for better function, flow and open concept plan. New space has more than 12 times as much exterior glass to flood the space in natural light (all glass is frosted for privacy). Created a stylized boutique feel with modern lighting design and opened up front entry to include a new coat closet, built in bench and display shelving. .
Space planning/ layout
Flooring, wall surfaces, tile selections
Lighting design, fixture selections & controls specifications
Cabinetry layout
Plumbing fixture selections
Trim & ceiling details
Custom doors, hardware selections
Color palette
All other misc. details, materials & features
Site Supervision
Furniture, accessories, art
Full CAD documentation, elevations and specifications
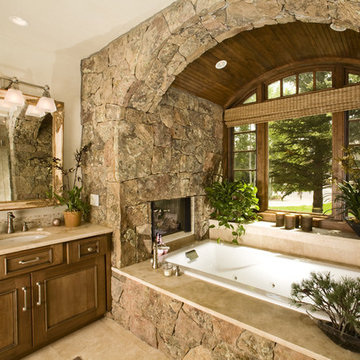
Immagine di una stanza da bagno rustica con lavabo sottopiano, ante con riquadro incassato, ante in legno scuro, vasca da incasso e piastrelle beige
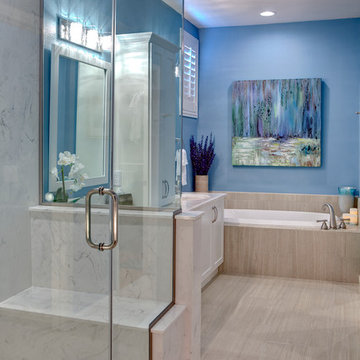
Blue and white are center stage in this master suite. Fresh and clean, the colors reflect sky and sea. The white marble shower and counters bring crispness and stability to the room.
Photography by Victor Bernard

The theme that this owner conveyed for their bathroom was “Boho Garden Shed”
To achieve that, space between the bedroom and bath that was being used as a walk thru closet was captured to expand the square footage. The room went from 44 sq. ft to 96, allowing for a separate soaking tub and walk in shower. New closet cabinets were added to the bedroom to make up for the loss.
An existing HVAC run located inside the original closet had to be incorporated into the design, so a small closet accessed by a barn style door was built out and separates the two custom barnwood vanities in the new bathroom space.
A jeweled green-blue hexagon tile installed in a random pattern achieved the boho look that the owner was seeking. Combining it with slate look black floor tile, rustic barnwood, and mixed finishes on the fixtures, the bathroom achieved the garden shed aspect of the concept.
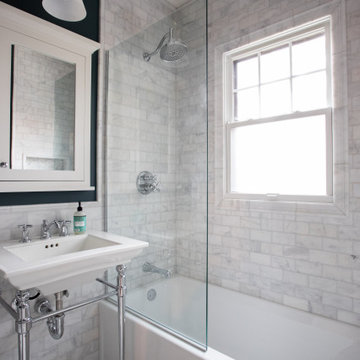
Ispirazione per una piccola stanza da bagno con doccia tradizionale con vasca da incasso, vasca/doccia, WC monopezzo, piastrelle bianche, piastrelle di marmo, pavimento in marmo, lavabo a consolle, pavimento bianco, panca da doccia, un lavabo e boiserie

The Moen Eco-Performance Handheld Shower in Oil Rubbed Bronze creates a vintage feel with the furniture-style vanity in the guest bathroom remodel.
Idee per una stanza da bagno con doccia american style di medie dimensioni con consolle stile comò, ante marroni, vasca da incasso, vasca/doccia, WC monopezzo, piastrelle verdi, piastrelle in ceramica, pareti grigie, pavimento con piastrelle in ceramica, lavabo da incasso, top in quarzite, pavimento beige, doccia con tenda, top beige, nicchia, un lavabo e mobile bagno incassato
Idee per una stanza da bagno con doccia american style di medie dimensioni con consolle stile comò, ante marroni, vasca da incasso, vasca/doccia, WC monopezzo, piastrelle verdi, piastrelle in ceramica, pareti grigie, pavimento con piastrelle in ceramica, lavabo da incasso, top in quarzite, pavimento beige, doccia con tenda, top beige, nicchia, un lavabo e mobile bagno incassato

Idee per una stanza da bagno per bambini country di medie dimensioni con ante in stile shaker, vasca da incasso, vasca/doccia, WC sospeso, piastrelle blu, piastrelle in ceramica, pareti beige, pavimento in gres porcellanato, lavabo integrato, pavimento beige, porta doccia a battente, un lavabo e mobile bagno sospeso
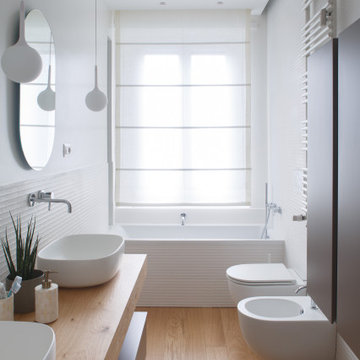
Esempio di una grande stanza da bagno padronale minimalista con ante lisce, ante marroni, vasca da incasso, vasca/doccia, WC a due pezzi, piastrelle bianche, piastrelle in gres porcellanato, pareti bianche, parquet chiaro, lavabo a bacinella, top in legno, due lavabi, mobile bagno sospeso e soffitto ribassato
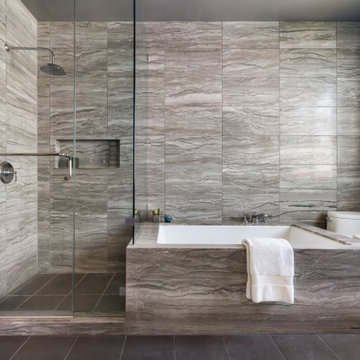
Our San Francisco-based studio designed our client's elegant bathroom and walk-in closet using natural materials and beautiful decor. We draped the bathroom walls in soft greige tiles with a delicate veining that adds an organic appeal. We installed a functional vanity with plenty of storage. A large mirror that goes all the way to the ceiling creates an expansive feel, making the space look bright and airy. The walk-in closet has plenty of space to plan a personalized wardrobe giving it a sophisticated, luxurious vibe.
---
Project designed by ballonSTUDIO. They discreetly tend to the interior design needs of their high-net-worth individuals in the greater Bay Area and to their second home locations.
For more about ballonSTUDIO, see here: https://www.ballonstudio.com/
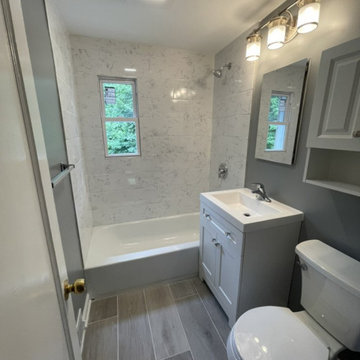
Idee per una piccola stanza da bagno con doccia classica con ante in stile shaker, ante grigie, vasca da incasso, vasca/doccia, pareti grigie, pavimento in gres porcellanato, doccia con tenda, top bianco, un lavabo e mobile bagno freestanding
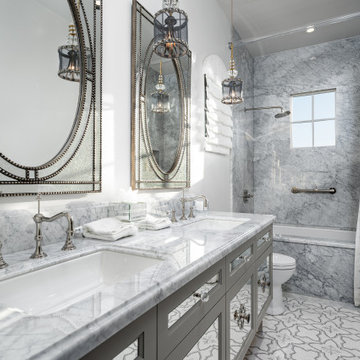
Guest Bathroom double vanity with marble countertops, pendant lighting, mosaic floor tile, and the showers marble wall tile.
Idee per una stanza da bagno con ante di vetro, ante grigie, vasca da incasso, vasca/doccia, WC monopezzo, pareti bianche, pavimento con piastrelle a mosaico, lavabo da incasso, top in marmo, doccia con tenda, due lavabi e mobile bagno incassato
Idee per una stanza da bagno con ante di vetro, ante grigie, vasca da incasso, vasca/doccia, WC monopezzo, pareti bianche, pavimento con piastrelle a mosaico, lavabo da incasso, top in marmo, doccia con tenda, due lavabi e mobile bagno incassato
Bagni con vasca da incasso - Foto e idee per arredare
60


