Bagni grandi con vasca da incasso - Foto e idee per arredare
Ordina per:Popolari oggi
1 - 20 di 26.790 foto

Une salle de bain épurée qui combine l’élégance du chêne avec une mosaïque présente tant au sol qu’au mur, accompagné d’une structure de verrière réalisée en verre flûte.
Les accents dorés dispersés dans la salle de bain se démarquent en contraste avec la mosaïque.

Marisa Vitale Photography
www.marisavitale.com
Idee per una grande stanza da bagno padronale country con ante con riquadro incassato, ante grigie, vasca da incasso, doccia aperta, piastrelle grigie, piastrelle in ceramica, pareti bianche, pavimento bianco e doccia aperta
Idee per una grande stanza da bagno padronale country con ante con riquadro incassato, ante grigie, vasca da incasso, doccia aperta, piastrelle grigie, piastrelle in ceramica, pareti bianche, pavimento bianco e doccia aperta

Ken Lauben
Esempio di una grande stanza da bagno padronale minimal con lavabo a bacinella, ante lisce, ante in legno scuro, vasca da incasso, doccia alcova, piastrelle marroni, piastrelle di ciottoli e pareti grigie
Esempio di una grande stanza da bagno padronale minimal con lavabo a bacinella, ante lisce, ante in legno scuro, vasca da incasso, doccia alcova, piastrelle marroni, piastrelle di ciottoli e pareti grigie

Vincent Ivicevic
Ispirazione per una grande stanza da bagno padronale classica con lavabo sottopiano, ante con riquadro incassato, ante bianche, top in marmo, vasca da incasso, doccia ad angolo, piastrelle bianche, pareti bianche, pavimento con piastrelle in ceramica e pavimento grigio
Ispirazione per una grande stanza da bagno padronale classica con lavabo sottopiano, ante con riquadro incassato, ante bianche, top in marmo, vasca da incasso, doccia ad angolo, piastrelle bianche, pareti bianche, pavimento con piastrelle in ceramica e pavimento grigio

The two sided fireplace is above the bathtub in the bathroom and at the foot of the bed in the bedroom. The wall is tiled on both sides and the archway into the bathroom is tiled also. A traditional looking faucet with a hand sprayer was added. The drop in tub is classic white and the tub deck is tiled.

Laura Moss
Immagine di una grande stanza da bagno padronale chic con ante con bugna sagomata, vasca da incasso e pareti grigie
Immagine di una grande stanza da bagno padronale chic con ante con bugna sagomata, vasca da incasso e pareti grigie

Enter a soothing sanctuary in the principal ensuite bathroom, where relaxation and serenity take center stage. Our design intention was to create a space that offers a tranquil escape from the hustle and bustle of daily life. The minimalist aesthetic, characterized by clean lines and understated elegance, fosters a sense of calm and balance. Soft earthy tones and natural materials evoke a connection to nature, while the thoughtful placement of lighting enhances the ambiance and mood of the space. The spacious double vanity provides ample storage and functionality, while the oversized mirror reflects the beauty of the surroundings. With its thoughtful design and luxurious amenities, this principal ensuite bathroom is a retreat for the senses, offering a peaceful respite for body and mind.

A historic London townhouse, redesigned by Rose Narmani Interiors.
Foto di una grande stanza da bagno padronale design con ante lisce, ante beige, vasca da incasso, doccia a filo pavimento, WC monopezzo, piastrelle beige, pareti grigie, pavimento in marmo, lavabo da incasso, top in marmo, pavimento grigio, porta doccia scorrevole, top grigio, due lavabi e mobile bagno incassato
Foto di una grande stanza da bagno padronale design con ante lisce, ante beige, vasca da incasso, doccia a filo pavimento, WC monopezzo, piastrelle beige, pareti grigie, pavimento in marmo, lavabo da incasso, top in marmo, pavimento grigio, porta doccia scorrevole, top grigio, due lavabi e mobile bagno incassato

DHV Architects have designed the new second floor at this large detached house in Henleaze, Bristol. The brief was to fit a generous master bedroom and a high end bathroom into the loft space. Crittall style glazing combined with mono chromatic colours create a sleek contemporary feel. A large rear dormer with an oversized window make the bedroom light and airy.

Immagine di una grande stanza da bagno contemporanea con ante a persiana, ante in legno chiaro, vasca da incasso, doccia ad angolo, WC monopezzo, piastrelle verdi, piastrelle in gres porcellanato, pavimento in marmo, lavabo sottopiano, top in marmo, pavimento bianco, porta doccia a battente, top grigio, un lavabo e mobile bagno incassato

Esempio di una grande stanza da bagno padronale contemporanea con vasca da incasso, doccia alcova, WC sospeso, piastrelle blu, lavabo sospeso, top in marmo e due lavabi

Huge transformation to convert old bathroom into an Oasis master bathroom that is elegant, spacious, bright, highly functional ; thus it is a master bathroom they can enjoy for many years to come!
beautiful master bathroom
elegant master bathroom in McLean VA
bright
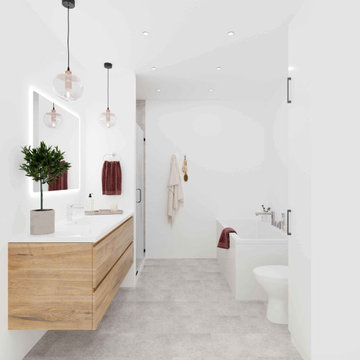
Quartier D2 residential project located in La Prairie Quebec.
1365 sqft of living space with double garage doors, 2 or 3 bedroom option and a contemporary look.
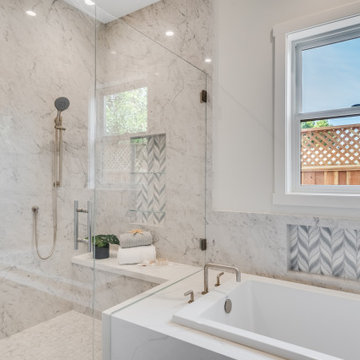
California Ranch Farmhouse Style Design 2020
Foto di una grande stanza da bagno padronale country con ante in stile shaker, ante grigie, vasca da incasso, doccia doppia, WC monopezzo, piastrelle bianche, piastrelle di marmo, pareti bianche, pavimento in gres porcellanato, lavabo sottopiano, top in quarzo composito, pavimento bianco, porta doccia a battente, top bianco, panca da doccia, due lavabi e mobile bagno incassato
Foto di una grande stanza da bagno padronale country con ante in stile shaker, ante grigie, vasca da incasso, doccia doppia, WC monopezzo, piastrelle bianche, piastrelle di marmo, pareti bianche, pavimento in gres porcellanato, lavabo sottopiano, top in quarzo composito, pavimento bianco, porta doccia a battente, top bianco, panca da doccia, due lavabi e mobile bagno incassato
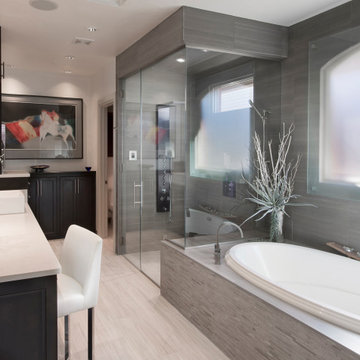
Immagine di una grande stanza da bagno padronale design con ante con riquadro incassato, ante nere, vasca da incasso, doccia alcova, piastrelle grigie, pavimento in gres porcellanato, pavimento beige, porta doccia a battente, top grigio, un lavabo e mobile bagno incassato

Ispirazione per una grande stanza da bagno padronale american style con ante con riquadro incassato, ante bianche, vasca da incasso, doccia aperta, WC monopezzo, piastrelle grigie, piastrelle in gres porcellanato, pareti grigie, pavimento in gres porcellanato, lavabo sottopiano, top in granito, pavimento bianco, doccia aperta, top multicolore, toilette, due lavabi e mobile bagno incassato
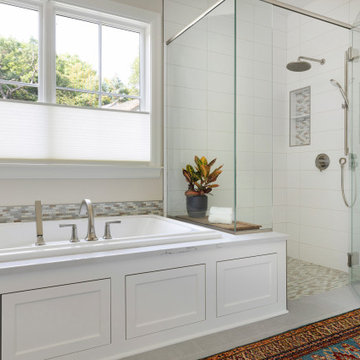
This spacious Master Bath has a light mix of finishes including a glazed volcanic stone mosaic as the accent. A two-seater tub allows for comfortable bathing. Not seen in the picture are his and her vanities and water closets and a large linen cabinet.
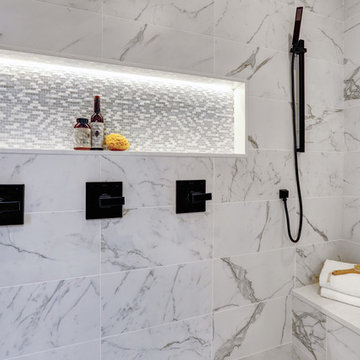
Ispirazione per una grande stanza da bagno padronale moderna con ante in stile shaker, ante marroni, vasca da incasso, doccia a filo pavimento, WC a due pezzi, piastrelle bianche, piastrelle in gres porcellanato, pareti bianche, pavimento in gres porcellanato, lavabo sottopiano, top in quarzo composito, pavimento bianco, porta doccia a battente e top bianco
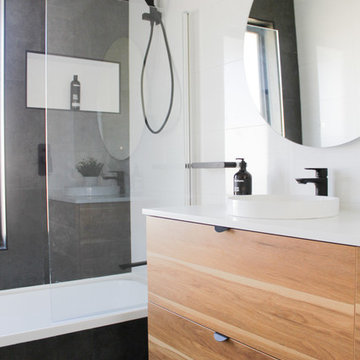
Charcoal Feature Wall, White Walls Dark Floor, Wood Grain Vanity, LED Mirror, Black Tapware White Walls, Shower Niche, Contrast Shower Niche, Wall Hung Vanity, Single Large Vanity, Full Height Tiling, Black Shower Combo
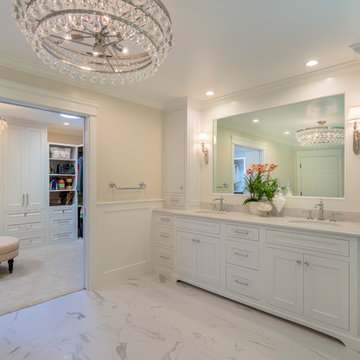
Our clients were living with outdated, dark bathrooms in their newly purchased Falling Star home. The dull palette of warm neutrals did not reflect the couple’s East Coast traditional style. They noticed several renovation projects by JRP in the neighborhood. The professionalism and the process impressed them. After receiving a Pardon Our Dust courtesy letter from JRP, the couple decided to call for a consultation. Their wish list was clear. They wanted the Falling Star design to be light, airy, and white. It had to reflect their East Coast roots. Working with the original footprint, JRP completely transformed the space, creating a tranquil primary suite rich with traditional detail. The result is an effusive celebration of classic style.
Now, the radiant rooms glow. To enlarge the primary closet, the JRP team removed a cluttered storage area. Inside, a separate dressing space is finished with upgraded storage and refined built-in cabinetry with recessed panels. Pops of glam such as Robert Abbey glass chandeliers and brilliant bits of chrome are moored by traditional elements like crown molding, porcelain tiles, and a quartz-clad drop-in soaking tub. Large windows in the primary bath and funnel skylights in the closet harness the natural light to stunning effect, sweeping the rooms with the cool feeling of fresh air. The “Sail Cloth” white paint adds soft depth to the uncomplicated elegance of both rooms.
PROJECT DETAILS:
• Style: Transitional
• Countertops: Vadara Quartz – Calacatta Dorado
• Cabinets: DeWils Recessed-panel, painted white
• Hardware/Plumbing Fixture Finish: Chrome
• Lighting Fixtures:
Master Closet: Skylight Sun Tunnel
Master Bath: Robert Abbey, Glass Chandelier
• Flooring:
Floor: Calacatta Dorado Porcelain Tiles w/Accent
• Tile/Backsplash: Shower Surround: Ceramic Blanc/Crackle
• Paint Colors:
Master Bath & Closet: Dunn Edwards Sail Cloth
Hall Bath: Benjamin Moore Ballet White
• Other Details: Drop-in soaking Tub
Photographer: J.R. Maddox
Bagni grandi con vasca da incasso - Foto e idee per arredare
1