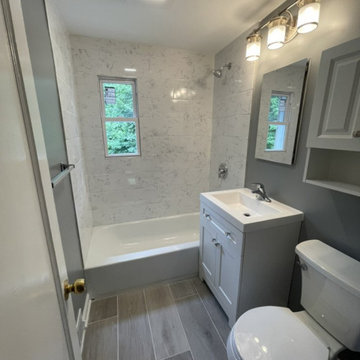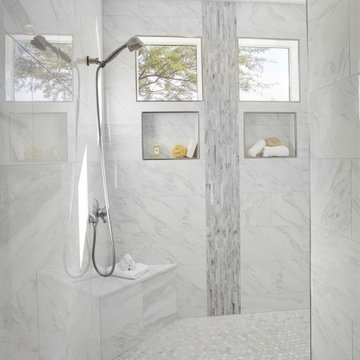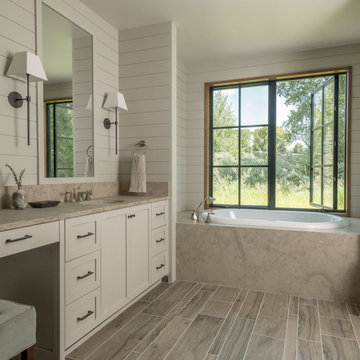Bagni con ante in stile shaker e vasca da incasso - Foto e idee per arredare
Filtra anche per:
Budget
Ordina per:Popolari oggi
1 - 20 di 14.745 foto
1 di 3

Idee per una piccola stanza da bagno con doccia tradizionale con ante in stile shaker, ante bianche, vasca da incasso, vasca/doccia, WC monopezzo, piastrelle grigie, piastrelle diamantate, pareti bianche, pavimento in laminato, lavabo sottopiano, top in quarzo composito, pavimento marrone, porta doccia scorrevole, top bianco, un lavabo e mobile bagno incassato

Jeri Koegel
Ispirazione per una stanza da bagno padronale tradizionale con ante in stile shaker, ante bianche, vasca da incasso, doccia ad angolo, piastrelle bianche, pareti grigie, lavabo sottopiano, pavimento grigio, porta doccia a battente e top bianco
Ispirazione per una stanza da bagno padronale tradizionale con ante in stile shaker, ante bianche, vasca da incasso, doccia ad angolo, piastrelle bianche, pareti grigie, lavabo sottopiano, pavimento grigio, porta doccia a battente e top bianco

This kid's bathroom has a simple design that will never go out of style. This black and white bathroom features Alder cabinetry, contemporary mirror wrap, matte hexagon floor tile, and a playful pattern tile used for the backsplash and shower niche.

Esempio di una piccola stanza da bagno stile americano con ante in stile shaker, ante bianche, vasca da incasso, WC a due pezzi, piastrelle beige, piastrelle in ceramica, pareti beige, pavimento con piastrelle in ceramica, lavabo sottopiano, top in marmo, pavimento bianco, top grigio, un lavabo e mobile bagno freestanding

This Master Suite while being spacious, was poorly planned in the beginning. Master Bathroom and Walk-in Closet were small relative to the Bedroom size. Bathroom, being a maze of turns, offered a poor traffic flow. It only had basic fixtures and was never decorated to look like a living space. Geometry of the Bedroom (long and stretched) allowed to use some of its' space to build two Walk-in Closets while the original walk-in closet space was added to adjacent Bathroom. New Master Bathroom layout has changed dramatically (walls, door, and fixtures moved). The new space was carefully planned for two people using it at once with no sacrifice to the comfort. New shower is huge. It stretches wall-to-wall and has a full length bench with granite top. Frame-less glass enclosure partially sits on the tub platform (it is a drop-in tub). Tiles on the walls and on the floor are of the same collection. Elegant, time-less, neutral - something you would enjoy for years. This selection leaves no boundaries on the decor. Beautiful open shelf vanity cabinet was actually made by the Home Owners! They both were actively involved into the process of creating their new oasis. New Master Suite has two separate Walk-in Closets. Linen closet which used to be a part of the Bathroom, is now accessible from the hallway. Master Bedroom, still big, looks stunning. It reflects taste and life style of the Home Owners and blends in with the overall style of the House. Some of the furniture in the Bedroom was also made by the Home Owners.

Three apartments were combined to create this 7 room home in Manhattan's West Village for a young couple and their three small girls. A kids' wing boasts a colorful playroom, a butterfly-themed bedroom, and a bath. The parents' wing includes a home office for two (which also doubles as a guest room), two walk-in closets, a master bedroom & bath. A family room leads to a gracious living/dining room for formal entertaining. A large eat-in kitchen and laundry room complete the space. Integrated lighting, audio/video and electric shades make this a modern home in a classic pre-war building.
Photography by Peter Kubilus

This little girl's playroom bath renovation consisted of new floor and shower wall tile (to the ceiling), new plumbing fixtures and hardware, fresh vanity paint and cabinet knobs, a new vanity mirror and sconce, wallpaper accent walls, Gray Malin artwork, new floor mats, shower curtain and towels.

A budget-friendly family bathroom in a Craftsman-style home, using off-the-shelf fixtures and fittings with statement floor tile and metro wall tile.
Ispirazione per una stanza da bagno per bambini design di medie dimensioni con ante in stile shaker, ante grigie, vasca da incasso, vasca/doccia, WC monopezzo, piastrelle blu, piastrelle diamantate, pareti bianche, pavimento con piastrelle in ceramica, lavabo da incasso, top in marmo, pavimento grigio, porta doccia a battente, top bianco, un lavabo e mobile bagno freestanding
Ispirazione per una stanza da bagno per bambini design di medie dimensioni con ante in stile shaker, ante grigie, vasca da incasso, vasca/doccia, WC monopezzo, piastrelle blu, piastrelle diamantate, pareti bianche, pavimento con piastrelle in ceramica, lavabo da incasso, top in marmo, pavimento grigio, porta doccia a battente, top bianco, un lavabo e mobile bagno freestanding

Idee per una piccola stanza da bagno con doccia classica con ante in stile shaker, ante grigie, vasca da incasso, vasca/doccia, pareti grigie, pavimento in gres porcellanato, doccia con tenda, top bianco, un lavabo e mobile bagno freestanding

Immagine di una stanza da bagno con doccia classica con ante in stile shaker, ante blu, vasca da incasso, vasca/doccia, piastrelle blu, piastrelle bianche, lavabo integrato, pavimento multicolore, porta doccia a battente, top blu, un lavabo, mobile bagno incassato e soffitto a volta

Esempio di una piccola stanza da bagno stile marinaro con ante in stile shaker, ante bianche, vasca da incasso, vasca/doccia, WC a due pezzi, piastrelle bianche, piastrelle in ceramica, pareti blu, pavimento con piastrelle effetto legno, lavabo integrato, top in quarzo composito, pavimento marrone, doccia con tenda, top bianco, nicchia, un lavabo e mobile bagno incassato

The hall bathroom got a full makeover and expansion with a navy sink, a fun tile selection and gold fixtures throughout.
Ispirazione per una stanza da bagno per bambini chic di medie dimensioni con ante in stile shaker, ante blu, vasca da incasso, vasca/doccia, WC a due pezzi, pareti grigie, pavimento con piastrelle in ceramica, lavabo sottopiano, top in quarzo composito, pavimento multicolore, porta doccia a battente, top grigio, un lavabo e mobile bagno freestanding
Ispirazione per una stanza da bagno per bambini chic di medie dimensioni con ante in stile shaker, ante blu, vasca da incasso, vasca/doccia, WC a due pezzi, pareti grigie, pavimento con piastrelle in ceramica, lavabo sottopiano, top in quarzo composito, pavimento multicolore, porta doccia a battente, top grigio, un lavabo e mobile bagno freestanding

Photography: Agnieszka Jakubowicz/ Build+Design: Robson Homes
Immagine di una stanza da bagno tradizionale con ante in stile shaker, ante bianche, vasca da incasso, pareti bianche, lavabo sottopiano, pavimento grigio, top grigio, due lavabi e mobile bagno freestanding
Immagine di una stanza da bagno tradizionale con ante in stile shaker, ante bianche, vasca da incasso, pareti bianche, lavabo sottopiano, pavimento grigio, top grigio, due lavabi e mobile bagno freestanding

Foto di una stanza da bagno padronale moderna di medie dimensioni con ante in stile shaker, ante grigie, vasca da incasso, vasca/doccia, WC monopezzo, piastrelle bianche, piastrelle di cemento, pareti bianche, pavimento in cementine, lavabo sottopiano, top in quarzo composito, pavimento turchese, porta doccia a battente, top bianco, due lavabi, mobile bagno incassato e pannellatura

We removed the long wall of mirrors and moved the tub into the empty space at the left end of the vanity. We replaced the carpet with a beautiful and durable Luxury Vinyl Plank. We simply refaced the double vanity with a shaker style.

Gray Shaker style vanities with white Quartz countertops and a marble and glass chevron tile backsplash.
Ispirazione per una grande stanza da bagno padronale country con ante in stile shaker, ante grigie, vasca da incasso, doccia aperta, piastrelle bianche, piastrelle in gres porcellanato, pareti grigie, pavimento in gres porcellanato, lavabo sottopiano, top in quarzo composito, pavimento grigio, doccia aperta e top grigio
Ispirazione per una grande stanza da bagno padronale country con ante in stile shaker, ante grigie, vasca da incasso, doccia aperta, piastrelle bianche, piastrelle in gres porcellanato, pareti grigie, pavimento in gres porcellanato, lavabo sottopiano, top in quarzo composito, pavimento grigio, doccia aperta e top grigio

Audrey Hall Photography
Immagine di una stanza da bagno country con ante in stile shaker, ante bianche, vasca da incasso, lavabo sottopiano, pavimento grigio e top beige
Immagine di una stanza da bagno country con ante in stile shaker, ante bianche, vasca da incasso, lavabo sottopiano, pavimento grigio e top beige

Esempio di una stanza da bagno chic con ante in stile shaker, ante in legno bruno, vasca da incasso, doccia doppia, piastrelle multicolore, pareti blu, pavimento con piastrelle a mosaico, lavabo sottopiano, pavimento multicolore, porta doccia a battente e top grigio

Upstairs Kids Tub
Foto di una stanza da bagno per bambini chic di medie dimensioni con ante in stile shaker, ante grigie, vasca da incasso, doccia alcova, WC monopezzo, piastrelle blu, piastrelle a mosaico, pareti verdi, pavimento in gres porcellanato, lavabo da incasso, top in quarzo composito, pavimento beige, doccia con tenda e top bianco
Foto di una stanza da bagno per bambini chic di medie dimensioni con ante in stile shaker, ante grigie, vasca da incasso, doccia alcova, WC monopezzo, piastrelle blu, piastrelle a mosaico, pareti verdi, pavimento in gres porcellanato, lavabo da incasso, top in quarzo composito, pavimento beige, doccia con tenda e top bianco

This beautiful showcase home offers a blend of crisp, uncomplicated modern lines and a touch of farmhouse architectural details. The 5,100 square feet single level home with 5 bedrooms, 3 ½ baths with a large vaulted bonus room over the garage is delightfully welcoming.
For more photos of this project visit our website: https://wendyobrienid.com.
Bagni con ante in stile shaker e vasca da incasso - Foto e idee per arredare
1

