Bagni con vasca da incasso e nicchia - Foto e idee per arredare
Filtra anche per:
Budget
Ordina per:Popolari oggi
1 - 20 di 2.182 foto
1 di 3
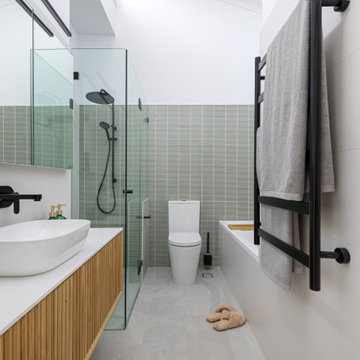
Immagine di una grande stanza da bagno padronale moderna con ante in legno chiaro, vasca da incasso, doccia alcova, WC a due pezzi, piastrelle verdi, piastrelle a mosaico, pareti bianche, lavabo a bacinella, pavimento grigio, porta doccia a battente, top bianco, nicchia, un lavabo e mobile bagno sospeso

Ispirazione per una stanza da bagno per bambini chic di medie dimensioni con ante con riquadro incassato, ante blu, vasca da incasso, WC a due pezzi, piastrelle bianche, piastrelle in ceramica, pareti bianche, pavimento in marmo, lavabo sottopiano, top in quarzo composito, pavimento grigio, top bianco, nicchia, due lavabi e mobile bagno incassato
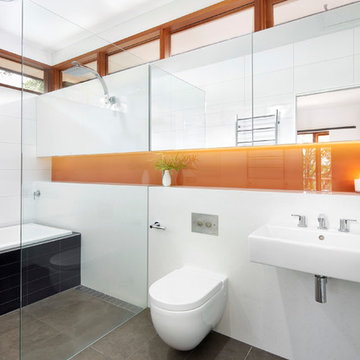
Jonathon Tabensky
Idee per una stanza da bagno padronale minimalista di medie dimensioni con lavabo sospeso, vasca da incasso, doccia a filo pavimento, WC sospeso, piastrelle nere, piastrelle in ceramica, pareti bianche, pavimento con piastrelle in ceramica, pavimento grigio e nicchia
Idee per una stanza da bagno padronale minimalista di medie dimensioni con lavabo sospeso, vasca da incasso, doccia a filo pavimento, WC sospeso, piastrelle nere, piastrelle in ceramica, pareti bianche, pavimento con piastrelle in ceramica, pavimento grigio e nicchia

Maximizing the potential of a compact space, the design seamlessly incorporates all essential elements without sacrificing style. The use of micro cement on every wall, complemented by distinctive kit-kat tiles, introduces a wealth of textures, transforming the room into a functional yet visually dynamic wet room. The brushed nickel fixtures provide a striking contrast to the predominantly light and neutral color palette, adding an extra layer of sophistication.

Neutral bathroom tile and color tones. Drop-in bathtub - large transitional primary master bathroom beige tile and stone tile marble floor drop-in bathtub idea with detailed shaker cabinets, linen finish cabinets, an undermount sink, marble countertops, beige walls and quartzite countertops

Esempio di una piccola stanza da bagno stile marinaro con ante in stile shaker, ante bianche, vasca da incasso, vasca/doccia, WC a due pezzi, piastrelle bianche, piastrelle in ceramica, pareti blu, pavimento con piastrelle effetto legno, lavabo integrato, top in quarzo composito, pavimento marrone, doccia con tenda, top bianco, nicchia, un lavabo e mobile bagno incassato

Custom Surface Solutions (www.css-tile.com) - Owner Craig Thompson (512) 966-8296. This project shows a shower / bath and vanity counter remodel. 12" x 24" porcelain tile shower walls and tub deck with Light Beige Schluter Jolly coated aluminum profile edge. 4" custom mosaic accent band on shower walls, tub backsplash and vanity backsplash. Tiled shower niche with Schluter Floral patter Shelf-N and matching . Schluter drain in Brushed Nickel. Dual undermount sink vanity countertop using Silestone Eternal Marfil 3cm quartz. Signature Hardware faucets.

The clients wanted a spa-like feel to their new master bathroom. So, we created an open, serene space made airy by the glass wall separating the tub/shower area from the vanity/toilet area. Keeping the palate neutral gave this space a luxe look while the windows brought the outside in.

Complete bathroom remodel, new cast iron tub and custom vanity.
Idee per una stanza da bagno padronale classica di medie dimensioni con ante con riquadro incassato, ante bianche, vasca da incasso, vasca/doccia, WC monopezzo, piastrelle bianche, piastrelle in gres porcellanato, pareti bianche, pavimento con piastrelle in ceramica, lavabo sottopiano, top in quarzite, porta doccia a battente, pavimento multicolore, top nero, nicchia, un lavabo e mobile bagno incassato
Idee per una stanza da bagno padronale classica di medie dimensioni con ante con riquadro incassato, ante bianche, vasca da incasso, vasca/doccia, WC monopezzo, piastrelle bianche, piastrelle in gres porcellanato, pareti bianche, pavimento con piastrelle in ceramica, lavabo sottopiano, top in quarzite, porta doccia a battente, pavimento multicolore, top nero, nicchia, un lavabo e mobile bagno incassato

Contemporary comfortable taps make washing and showering a pleasant and quick process. The black color of the taps contrasts beautifully with the white ceiling and multi-colored walls.
The bathroom has an original high-quality lighting consisting of a few stylish miniature lamps built into the ceiling. Thanks to the soft light emitted by the lamps, the room space is visually enlarged.
Try to equip your bathroom with contemporary stylish taps and lighting and experience the comfort and convenience of using your bathroom! We're here to help you do it the right way!
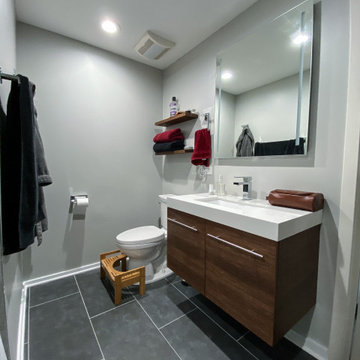
Esempio di una stanza da bagno moderna di medie dimensioni con ante lisce, ante marroni, vasca da incasso, doccia alcova, WC a due pezzi, piastrelle grigie, piastrelle in gres porcellanato, pareti grigie, pavimento in gres porcellanato, lavabo sottopiano, top in quarzo composito, pavimento grigio, doccia con tenda, top bianco, nicchia, un lavabo e mobile bagno sospeso

This sharp looking, contemporary kids bathroom has a double vanity with shaker style doors, Kohler one piece toilet and undermount sinks, black Kallista sink fixtures and matching black accessories, lighting fixtures, hardware, and vanity mirror frames. The painted pattern tile matches all three colors in the bathroom (powder blue, black and white). Raised panel doors with black hardware. Black Schluter tile trim for shower enclosure. Powder blue accent wall.

copyright Ben Quinton
Ispirazione per una stanza da bagno per bambini tradizionale di medie dimensioni con ante lisce, vasca da incasso, doccia ad angolo, WC sospeso, pareti multicolore, pavimento in legno massello medio, lavabo a colonna, porta doccia scorrevole, nicchia, un lavabo, mobile bagno freestanding e pareti in perlinato
Ispirazione per una stanza da bagno per bambini tradizionale di medie dimensioni con ante lisce, vasca da incasso, doccia ad angolo, WC sospeso, pareti multicolore, pavimento in legno massello medio, lavabo a colonna, porta doccia scorrevole, nicchia, un lavabo, mobile bagno freestanding e pareti in perlinato
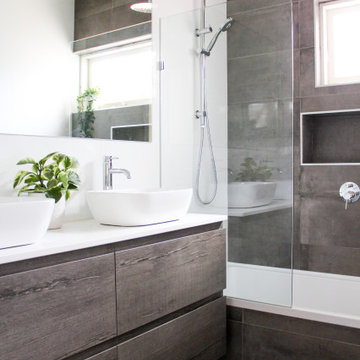
Bayswater Bathroom Renovation, Dark Bathroom, Modern Shower Bath, Double Basin, Double Basin Family Bathroom, Shower Niche, Full Height Tiling, Shower Combo, Frameless Bath Screen, Wall Hung Vanity, OTB Bathrooms, Shower Bath

Ispirazione per una stanza da bagno per bambini tradizionale di medie dimensioni con vasca da incasso, WC sospeso, piastrelle bianche, piastrelle in ceramica, pareti bianche, pavimento in gres porcellanato, pavimento grigio, nicchia, un lavabo, ante lisce, ante bianche, vasca/doccia, lavabo sospeso, doccia con tenda e mobile bagno sospeso
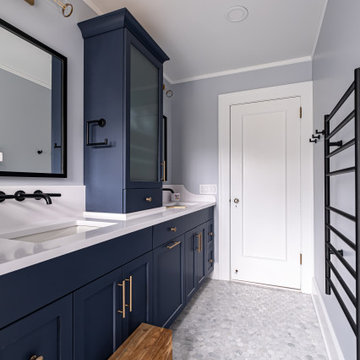
Blue double vanity with wall mount faucets and linen tower for extra storage.
Photos by VLG Photography
Esempio di una stanza da bagno per bambini moderna di medie dimensioni con ante in stile shaker, ante blu, vasca da incasso, vasca/doccia, WC a due pezzi, piastrelle bianche, piastrelle diamantate, pavimento in marmo, lavabo sottopiano, top in quarzo composito, doccia con tenda, top bianco, nicchia, due lavabi e mobile bagno incassato
Esempio di una stanza da bagno per bambini moderna di medie dimensioni con ante in stile shaker, ante blu, vasca da incasso, vasca/doccia, WC a due pezzi, piastrelle bianche, piastrelle diamantate, pavimento in marmo, lavabo sottopiano, top in quarzo composito, doccia con tenda, top bianco, nicchia, due lavabi e mobile bagno incassato

We completely remodeled the shower and tub area, adding the same 6"x 6" subway tile throughout, and on the side of the tub. We added a shower niche. We painted the bathroom. We added an infinity glass door. We switched out all the shower and tub hardware for brass, and we re-glazed the tub as well.

Gorgeous Master Bathroom remodel. We kept most of the original layout but removed a small linen closet, a large jetted tub, and a fiberglass shower. We enlarged the shower area to include a built in seat and wall niche. We framed in for a drop in soaking tub and completely tiled that half of the room from floor to ceiling and installed a large mirror to help give the room an even larger feel.
The cabinets were designed to have a center pantry style cabinet to make up for the loss of the linen closet.
We installed large format porcelain on the floor and a 4x12 white porcelain subway tile for the shower, tub, and walls. The vanity tops, ledges, curb, and seat are all granite.
All of the fixtures are a flat black modern style and a custom glass door and half wall panel was installed.
This Master Bathroom is pure class!

This bathtub shower combination looks fantastic. An alcove tub with large format ceramic shower wall tile and black shower fixtures and valves. The glass sliding shower door has black barn door hardware. Black Schluter trim for the large shower niche and shower tile edges.
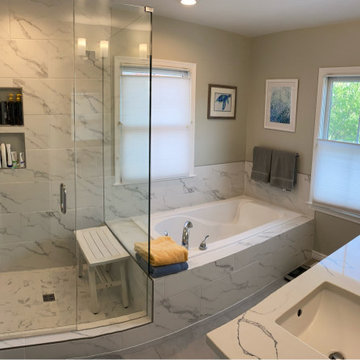
Ispirazione per una stanza da bagno padronale chic di medie dimensioni con pavimento in gres porcellanato, pavimento grigio, porta doccia a battente, nicchia, due lavabi, mobile bagno incassato, vasca da incasso, piastrelle in gres porcellanato e top in quarzo composito
Bagni con vasca da incasso e nicchia - Foto e idee per arredare
1

