Bagni con vasca da incasso e piastrelle effetto legno - Foto e idee per arredare
Filtra anche per:
Budget
Ordina per:Popolari oggi
1 - 20 di 84 foto
1 di 3

natural wood tones and rich earthy colored tiles make this master bathroom a daily pleasire.
Ispirazione per una stanza da bagno per bambini minimal di medie dimensioni con ante lisce, ante in legno chiaro, vasca da incasso, doccia ad angolo, WC monopezzo, piastrelle marroni, piastrelle effetto legno, pareti bianche, pavimento con piastrelle in ceramica, lavabo da incasso, top in superficie solida, pavimento marrone, porta doccia a battente, top bianco, panca da doccia, due lavabi e mobile bagno sospeso
Ispirazione per una stanza da bagno per bambini minimal di medie dimensioni con ante lisce, ante in legno chiaro, vasca da incasso, doccia ad angolo, WC monopezzo, piastrelle marroni, piastrelle effetto legno, pareti bianche, pavimento con piastrelle in ceramica, lavabo da incasso, top in superficie solida, pavimento marrone, porta doccia a battente, top bianco, panca da doccia, due lavabi e mobile bagno sospeso

Ispirazione per una stanza da bagno padronale country di medie dimensioni con ante in stile shaker, ante marroni, vasca da incasso, doccia aperta, WC monopezzo, piastrelle marroni, piastrelle effetto legno, pareti marroni, pavimento con piastrelle in ceramica, lavabo sottopiano, top in quarzo composito, pavimento multicolore, doccia aperta, top bianco, panca da doccia, due lavabi, mobile bagno incassato e pareti in perlinato
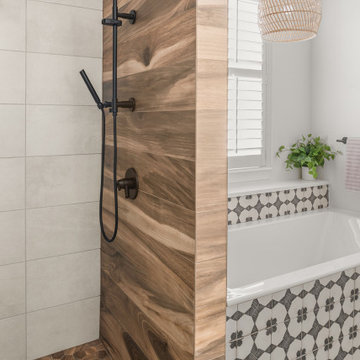
Esempio di una stanza da bagno boho chic di medie dimensioni con vasca da incasso, doccia a filo pavimento, piastrelle effetto legno, pareti bianche, pavimento in gres porcellanato, pavimento nero e porta doccia a battente
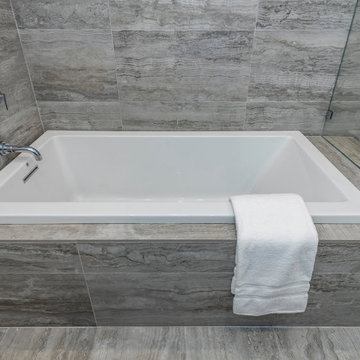
We were approached by a San Francisco firefighter to design a place for him and his girlfriend to live while also creating additional units he could sell to finance the project. He grew up in the house that was built on this site in approximately 1886. It had been remodeled repeatedly since it was first built so that there was only one window remaining that showed any sign of its Victorian heritage. The house had become so dilapidated over the years that it was a legitimate candidate for demolition. Furthermore, the house straddled two legal parcels, so there was an opportunity to build several new units in its place. At our client’s suggestion, we developed the left building as a duplex of which they could occupy the larger, upper unit and the right building as a large single-family residence. In addition to design, we handled permitting, including gathering support by reaching out to the surrounding neighbors and shepherding the project through the Planning Commission Discretionary Review process. The Planning Department insisted that we develop the two buildings so they had different characters and could not be mistaken for an apartment complex. The duplex design was inspired by Albert Frey’s Palm Springs modernism but clad in fibre cement panels and the house design was to be clad in wood. Because the site was steeply upsloping, the design required tall, thick retaining walls that we incorporated into the design creating sunken patios in the rear yards. All floors feature generous 10 foot ceilings and large windows with the upper, bedroom floors featuring 11 and 12 foot ceilings. Open plans are complemented by sleek, modern finishes throughout.
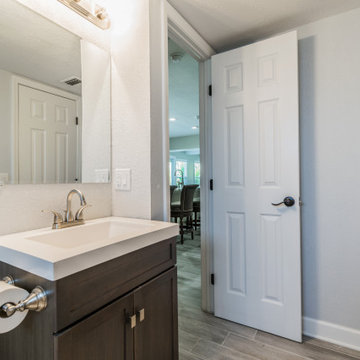
Foto di una piccola stanza da bagno per bambini stile marinaro con ante in stile shaker, ante marroni, pavimento con piastrelle effetto legno, top in quarzo composito, top bianco, un lavabo, mobile bagno freestanding, vasca da incasso, vasca/doccia, piastrelle grigie, piastrelle effetto legno e pavimento grigio
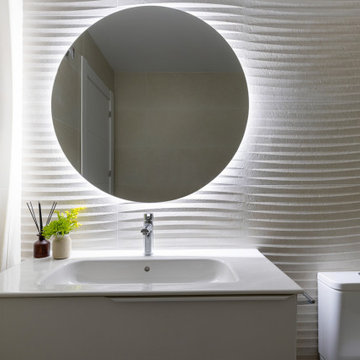
En la imagen podemos ver la reforma realizada en el baño privado de la habitación principal.
En esta ocasión eliminamos el bidé y cambiamos la bañera por un plato de ducha de resina mucho más moderno.
Se sustituyó los revestimientos antiguos y por nuevos. Elegimos un material con textura para potenciar el efecto de la luz de espejo y crear un ambiente mucho más relajado tipo spa. El mueble suspendido y una mampara de lama de cristal completan el proyecto.
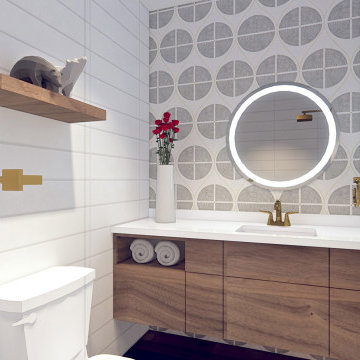
Esempio di una stanza da bagno minimalista di medie dimensioni con ante lisce, ante bianche, vasca da incasso, WC monopezzo, piastrelle bianche, piastrelle effetto legno, pareti bianche, pavimento in gres porcellanato, lavabo sottopiano, top in quarzite, pavimento nero, top bianco, un lavabo e mobile bagno incassato
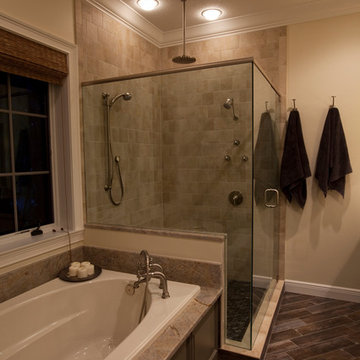
Master bathroom
Esempio di una stanza da bagno stile marino con top in granito, vasca da incasso, doccia ad angolo e piastrelle effetto legno
Esempio di una stanza da bagno stile marino con top in granito, vasca da incasso, doccia ad angolo e piastrelle effetto legno
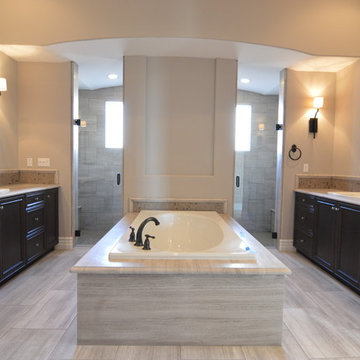
Foto di una grande stanza da bagno contemporanea con ante con riquadro incassato, ante in legno bruno, top in granito, vasca da incasso, doccia doppia, piastrelle grigie, piastrelle effetto legno e pareti beige
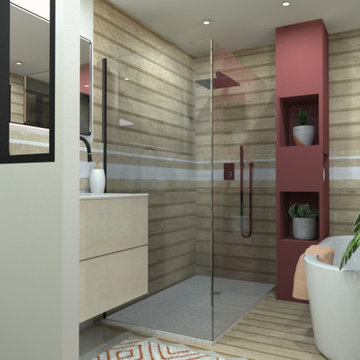
Idee per una grande stanza da bagno con doccia design con vasca da incasso, doccia ad angolo, WC sospeso, piastrelle beige, piastrelle effetto legno, lavabo integrato, due lavabi e mobile bagno sospeso
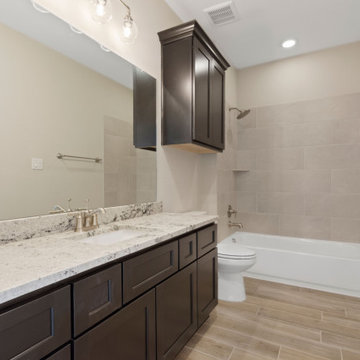
Colonial White 3CM Granite,
Moen Dartmoor plumbing fixture
Kent Moore Cabinetry
Ferguson Lighting over Vanity
Wood-look porcelain tile from Daltile - Vicinity in Natural Brown
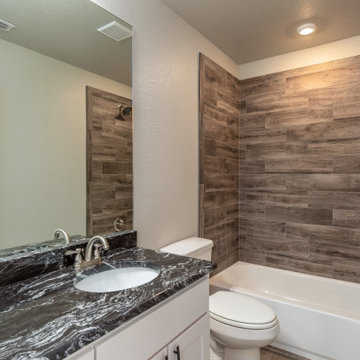
Ispirazione per una stanza da bagno per bambini di medie dimensioni con ante in stile shaker, ante bianche, vasca da incasso, doccia a filo pavimento, WC a due pezzi, piastrelle grigie, piastrelle effetto legno, pareti grigie, pavimento in vinile, lavabo sottopiano, top in granito, pavimento grigio, porta doccia a battente e top nero
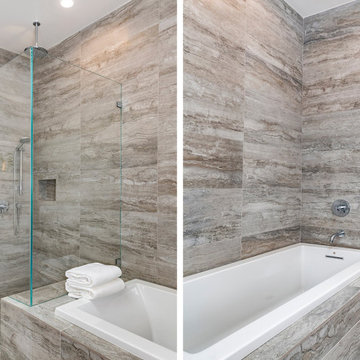
We were approached by a San Francisco firefighter to design a place for him and his girlfriend to live while also creating additional units he could sell to finance the project. He grew up in the house that was built on this site in approximately 1886. It had been remodeled repeatedly since it was first built so that there was only one window remaining that showed any sign of its Victorian heritage. The house had become so dilapidated over the years that it was a legitimate candidate for demolition. Furthermore, the house straddled two legal parcels, so there was an opportunity to build several new units in its place. At our client’s suggestion, we developed the left building as a duplex of which they could occupy the larger, upper unit and the right building as a large single-family residence. In addition to design, we handled permitting, including gathering support by reaching out to the surrounding neighbors and shepherding the project through the Planning Commission Discretionary Review process. The Planning Department insisted that we develop the two buildings so they had different characters and could not be mistaken for an apartment complex. The duplex design was inspired by Albert Frey’s Palm Springs modernism but clad in fibre cement panels and the house design was to be clad in wood. Because the site was steeply upsloping, the design required tall, thick retaining walls that we incorporated into the design creating sunken patios in the rear yards. All floors feature generous 10 foot ceilings and large windows with the upper, bedroom floors featuring 11 and 12 foot ceilings. Open plans are complemented by sleek, modern finishes throughout.
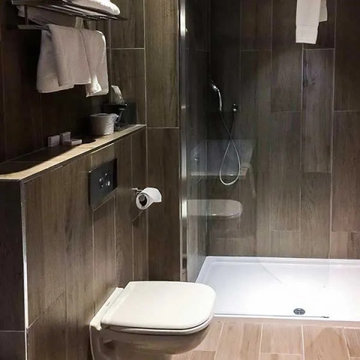
The skill is to introduce a stylish interplay between the different zones of the room: the products used should harmonize to ensure formal consistency. They are the thread that runs through a perfectly attuned interior design
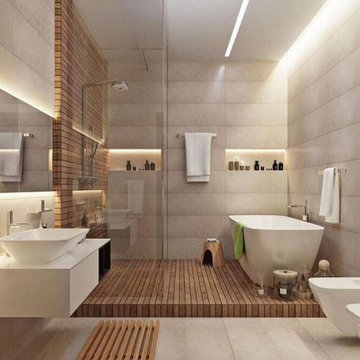
Bath design with All accessories
Idee per una stanza da bagno padronale minimalista con ante bianche, vasca da incasso, piastrelle marroni, piastrelle effetto legno, top in cemento, top bianco, un lavabo e mobile bagno incassato
Idee per una stanza da bagno padronale minimalista con ante bianche, vasca da incasso, piastrelle marroni, piastrelle effetto legno, top in cemento, top bianco, un lavabo e mobile bagno incassato
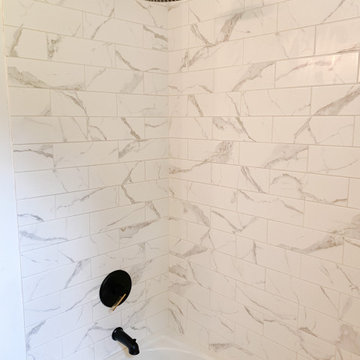
Idee per una stanza da bagno country di medie dimensioni con ante in stile shaker, ante bianche, vasca da incasso, piastrelle effetto legno, top in quarzite, top bianco, un lavabo e mobile bagno freestanding
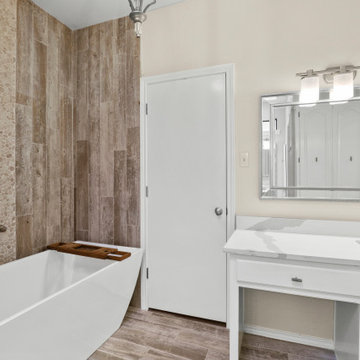
Foto di una stanza da bagno padronale minimalista di medie dimensioni con ante con bugna sagomata, ante bianche, vasca da incasso, vasca/doccia, WC monopezzo, piastrelle grigie, piastrelle effetto legno, pareti beige, pavimento con piastrelle in ceramica, lavabo a consolle, top in quarzite, pavimento beige, doccia con tenda, top bianco, un lavabo e mobile bagno incassato
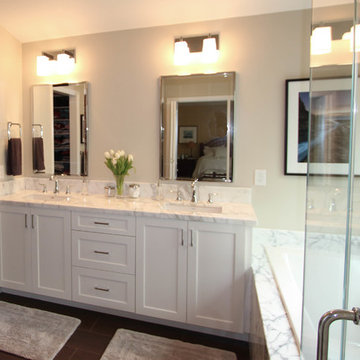
Bright White Master Bath with Calacatta Gold Marble
Esempio di una stanza da bagno tradizionale di medie dimensioni con lavabo sottopiano, ante in stile shaker, ante bianche, vasca da incasso, doccia ad angolo, WC monopezzo, piastrelle bianche, piastrelle effetto legno, pareti beige e pavimento in gres porcellanato
Esempio di una stanza da bagno tradizionale di medie dimensioni con lavabo sottopiano, ante in stile shaker, ante bianche, vasca da incasso, doccia ad angolo, WC monopezzo, piastrelle bianche, piastrelle effetto legno, pareti beige e pavimento in gres porcellanato
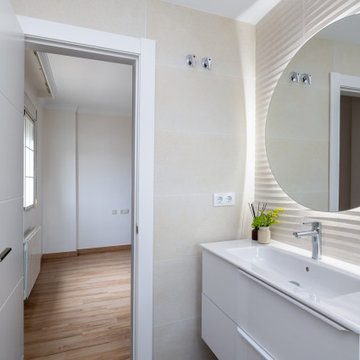
En la imagen podemos ver la reforma realizada en una dos los dos baños intervenidos en el proyecto.
En esta ocasión se quiso conservar la bañera y elbidé, ya que si eran requisitos fundamentales para los dueños de la vivienda. Sustituimos los revestimientos y el mobiliario de baño.
El resultado un baño actualizado con aire juvenil y que da a la vivienda un aire mucho más moderno.
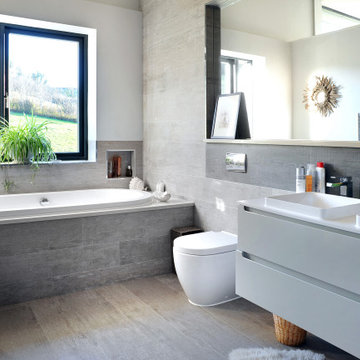
Esempio di una stanza da bagno per bambini moderna di medie dimensioni con ante lisce, ante grigie, vasca da incasso, WC monopezzo, piastrelle grigie, piastrelle effetto legno, pareti grigie, pavimento con piastrelle effetto legno, lavabo da incasso, pavimento grigio, top bianco, due lavabi e mobile bagno sospeso
Bagni con vasca da incasso e piastrelle effetto legno - Foto e idee per arredare
1

