Bagni con top in granito - Foto e idee per arredare
Filtra anche per:
Budget
Ordina per:Popolari oggi
161 - 180 di 115.048 foto
1 di 2

Designer: Terri Sears
Photography: Melissa Mills
Ispirazione per una stanza da bagno padronale vittoriana di medie dimensioni con lavabo sottopiano, ante in stile shaker, ante in legno bruno, top in granito, vasca freestanding, WC a due pezzi, piastrelle bianche, piastrelle diamantate, pareti rosa, pavimento in gres porcellanato, doccia alcova, pavimento marrone, porta doccia a battente e top multicolore
Ispirazione per una stanza da bagno padronale vittoriana di medie dimensioni con lavabo sottopiano, ante in stile shaker, ante in legno bruno, top in granito, vasca freestanding, WC a due pezzi, piastrelle bianche, piastrelle diamantate, pareti rosa, pavimento in gres porcellanato, doccia alcova, pavimento marrone, porta doccia a battente e top multicolore
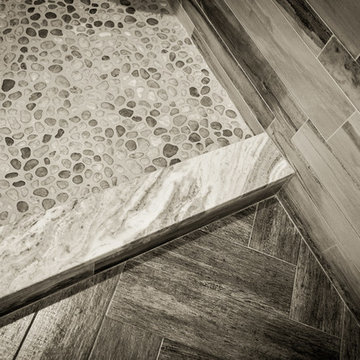
Photo By: Dustin Furman
Foto di una piccola stanza da bagno padronale boho chic con lavabo sottopiano, ante con bugna sagomata, ante marroni, top in granito, doccia doppia, WC a due pezzi, piastrelle beige, piastrelle in gres porcellanato, pareti beige e pavimento in gres porcellanato
Foto di una piccola stanza da bagno padronale boho chic con lavabo sottopiano, ante con bugna sagomata, ante marroni, top in granito, doccia doppia, WC a due pezzi, piastrelle beige, piastrelle in gres porcellanato, pareti beige e pavimento in gres porcellanato
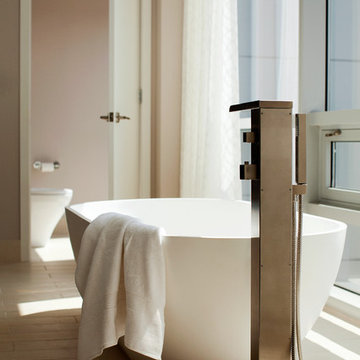
Soak in the tub, check out the views
Idee per una stanza da bagno padronale design di medie dimensioni con vasca freestanding, ante lisce, ante grigie, doccia aperta, WC a due pezzi, pareti beige, pavimento con piastrelle in ceramica, lavabo sottopiano, top in granito, pavimento beige e doccia aperta
Idee per una stanza da bagno padronale design di medie dimensioni con vasca freestanding, ante lisce, ante grigie, doccia aperta, WC a due pezzi, pareti beige, pavimento con piastrelle in ceramica, lavabo sottopiano, top in granito, pavimento beige e doccia aperta

Dana Middleton Photography
Foto di una grande stanza da bagno padronale minimalista con ante lisce, ante bianche, top in granito, vasca freestanding, doccia a filo pavimento, piastrelle beige, piastrelle in ceramica, pareti grigie, pavimento con piastrelle in ceramica, WC a due pezzi e lavabo sottopiano
Foto di una grande stanza da bagno padronale minimalista con ante lisce, ante bianche, top in granito, vasca freestanding, doccia a filo pavimento, piastrelle beige, piastrelle in ceramica, pareti grigie, pavimento con piastrelle in ceramica, WC a due pezzi e lavabo sottopiano
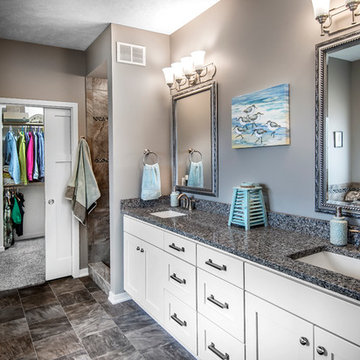
Alan Jackson - Jackson Studios
Foto di una stanza da bagno padronale stile americano di medie dimensioni con lavabo sottopiano, ante in stile shaker, ante bianche, top in granito, vasca ad alcova, doccia alcova, WC a due pezzi, pareti grigie, pavimento in linoleum, piastrelle marroni, pavimento grigio e doccia aperta
Foto di una stanza da bagno padronale stile americano di medie dimensioni con lavabo sottopiano, ante in stile shaker, ante bianche, top in granito, vasca ad alcova, doccia alcova, WC a due pezzi, pareti grigie, pavimento in linoleum, piastrelle marroni, pavimento grigio e doccia aperta

The "exercise restroom" contains custom-designed cabinets with frosted glass fronts and industrial pendants. A heavy beveled square mirror compliments the Blue Pearl granite and glass listello of the shower, as well as the gym floor which is black with gray speckles.
Designed by Melodie Durham of Durham Designs & Consulting, LLC. Photo by Livengood Photographs [www.livengoodphotographs.com/design].
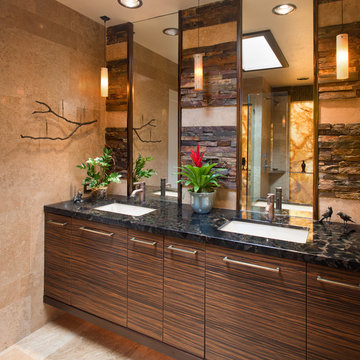
Jim Walters combined the rugged drama of stacked stone with the serenity of polished walnut travertine. The floating vanity of horizontal macassar ebony features a slab of Black Beauty granite, bronze faucets. and countertop-to-ceiling mirrors trimmed in macassar ebony.
Photography by James Brady
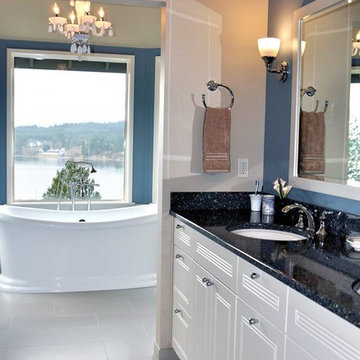
Foto di una stanza da bagno padronale chic di medie dimensioni con ante con bugna sagomata, ante bianche, vasca freestanding, pareti multicolore, pavimento in gres porcellanato, lavabo sottopiano, top in granito, pavimento grigio e top nero

Kim Sargent
Idee per un piccolo bagno di servizio etnico con lavabo a bacinella, nessun'anta, ante in legno bruno, pareti multicolore, pavimento con piastrelle a mosaico, top in granito, pavimento beige e top nero
Idee per un piccolo bagno di servizio etnico con lavabo a bacinella, nessun'anta, ante in legno bruno, pareti multicolore, pavimento con piastrelle a mosaico, top in granito, pavimento beige e top nero
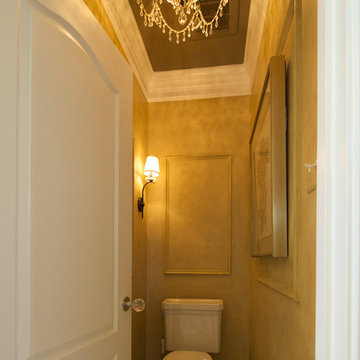
Builder-grade white tile bathroom and vanity gets upgraded to a beautiful first-class oasis.
Esempio di una stanza da bagno padronale tradizionale di medie dimensioni con lavabo sottopiano, consolle stile comò, ante in legno chiaro, top in granito, vasca con piedi a zampa di leone, doccia doppia, WC a due pezzi, piastrelle beige, piastrelle in ceramica, pareti multicolore e pavimento in gres porcellanato
Esempio di una stanza da bagno padronale tradizionale di medie dimensioni con lavabo sottopiano, consolle stile comò, ante in legno chiaro, top in granito, vasca con piedi a zampa di leone, doccia doppia, WC a due pezzi, piastrelle beige, piastrelle in ceramica, pareti multicolore e pavimento in gres porcellanato

Today’s Vintage Farmhouse by KCS Estates is the perfect pairing of the elegance of simpler times with the sophistication of today’s design sensibility.
Nestled in Homestead Valley this home, located at 411 Montford Ave Mill Valley CA, is 3,383 square feet with 4 bedrooms and 3.5 bathrooms. And features a great room with vaulted, open truss ceilings, chef’s kitchen, private master suite, office, spacious family room, and lawn area. All designed with a timeless grace that instantly feels like home. A natural oak Dutch door leads to the warm and inviting great room featuring vaulted open truss ceilings flanked by a white-washed grey brick fireplace and chef’s kitchen with an over sized island.
The Farmhouse’s sliding doors lead out to the generously sized upper porch with a steel fire pit ideal for casual outdoor living. And it provides expansive views of the natural beauty surrounding the house. An elegant master suite and private home office complete the main living level.
411 Montford Ave Mill Valley CA
Presented by Melissa Crawford

Robert Clark
Immagine di una stanza da bagno tradizionale di medie dimensioni con ante con riquadro incassato, ante bianche, top in granito, piastrelle grigie, piastrelle in ceramica, vasca da incasso, lavabo sottopiano, pavimento con piastrelle in ceramica e pareti verdi
Immagine di una stanza da bagno tradizionale di medie dimensioni con ante con riquadro incassato, ante bianche, top in granito, piastrelle grigie, piastrelle in ceramica, vasca da incasso, lavabo sottopiano, pavimento con piastrelle in ceramica e pareti verdi
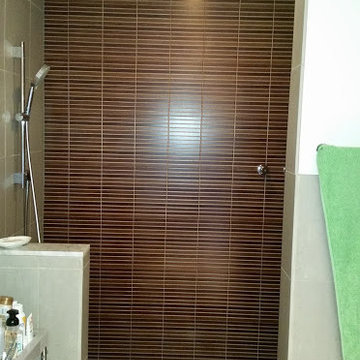
Chad Smith
Foto di una stanza da bagno padronale moderna di medie dimensioni con lavabo a bacinella, ante lisce, ante in legno scuro, top in granito, vasca freestanding, doccia aperta, WC monopezzo, piastrelle in ceramica e pavimento con piastrelle in ceramica
Foto di una stanza da bagno padronale moderna di medie dimensioni con lavabo a bacinella, ante lisce, ante in legno scuro, top in granito, vasca freestanding, doccia aperta, WC monopezzo, piastrelle in ceramica e pavimento con piastrelle in ceramica
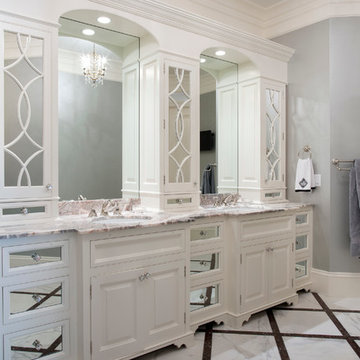
Ispirazione per un'ampia stanza da bagno padronale chic con ante a filo, ante bianche, top in granito, vasca da incasso, piastrelle bianche, piastrelle in pietra, pareti grigie e pavimento in marmo
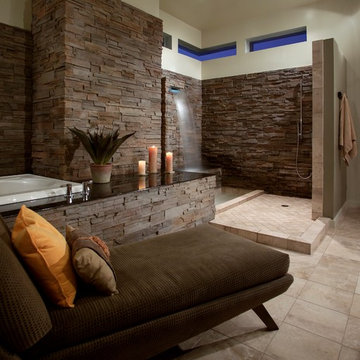
Immagine di una grande stanza da bagno padronale moderna con vasca ad alcova, doccia aperta, piastrelle beige, piastrelle marroni, piastrelle in pietra, pareti beige, pavimento con piastrelle in ceramica, top in granito, pavimento beige e doccia aperta
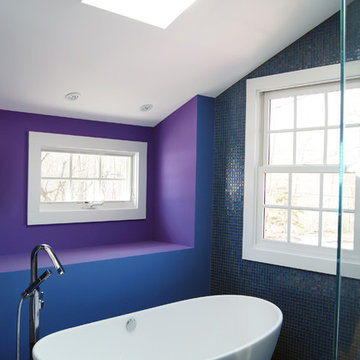
Lachelle
Ispirazione per una grande stanza da bagno padronale design con lavabo a bacinella, top in granito, piastrelle blu, piastrelle di vetro e pareti blu
Ispirazione per una grande stanza da bagno padronale design con lavabo a bacinella, top in granito, piastrelle blu, piastrelle di vetro e pareti blu

Idee per una stanza da bagno padronale mediterranea di medie dimensioni con lavabo sottopiano, ante in stile shaker, ante bianche, top in granito, vasca sottopiano, doccia alcova, piastrelle verdi, piastrelle in pietra, pareti verdi, pavimento con piastrelle a mosaico e pavimento verde
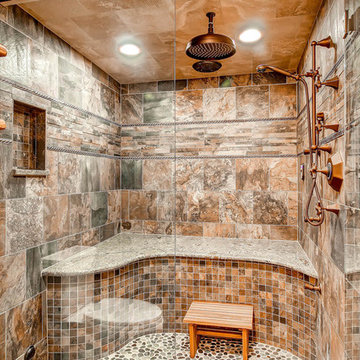
Mountains of amenities in this Steam shower! Coco Bronze Sigma fixtures include 3 body sprays, rail adjusted hand shower and a 12" rain shower - with separated volume control for all. The Thermasol unit includes the full steam with a beautiful matching steam head and the Serenity Light and Music System.
TJ, Virtuance
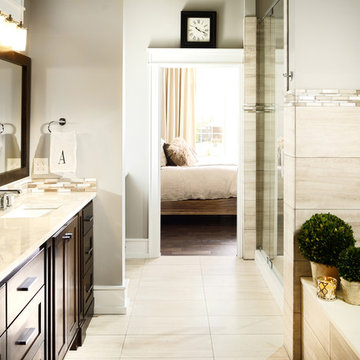
Preliminary architecture renderings were given to Obelisk Home with a challenge. The homeowners needed us to create an unusual but family friendly home, but also a home-based business functioning environment. Working with the architect, modifications were made to incorporate the desired functions for the family. Starting with the exterior, including landscape design, stone, brick and window selections a one-of-a-kind home was created. Every detail of the interior was created with the homeowner and the Obelisk Home design team.
Furnishings, art, accessories, and lighting were provided through Obelisk Home. We were challenged to incorporate existing furniture. So the team repurposed, re-finished and worked these items into the new plan. Custom paint colors and upholstery were purposely blended to add cohesion. Custom light fixtures were designed and manufactured for the main living areas giving the entire home a unique and personal feel.
Photos by Jeremy Mason McGraw
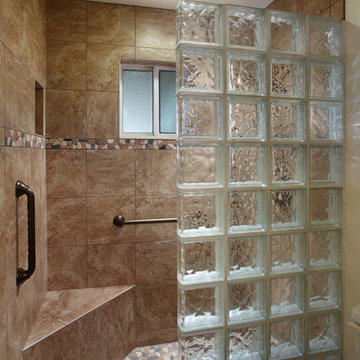
Bathroom and Kitchen Accessibility does not have to be ugly or institutional looking. Check out what can be done to make your bathroom or kitchen accessible yet beautiful. We design and install these modifications to allow people to stay in their homes in Nashville and beyond.
Bagni con top in granito - Foto e idee per arredare
9

